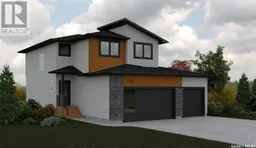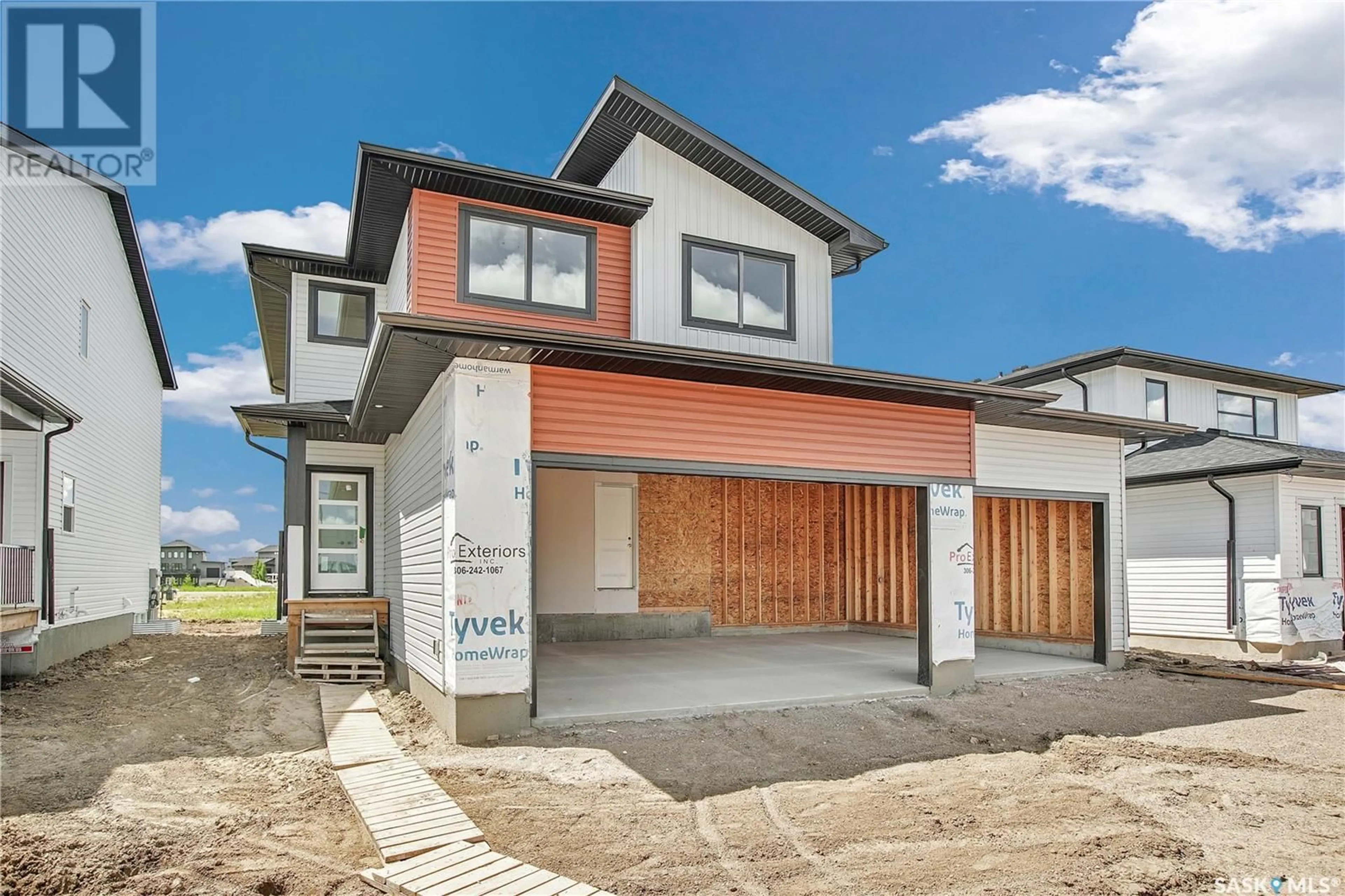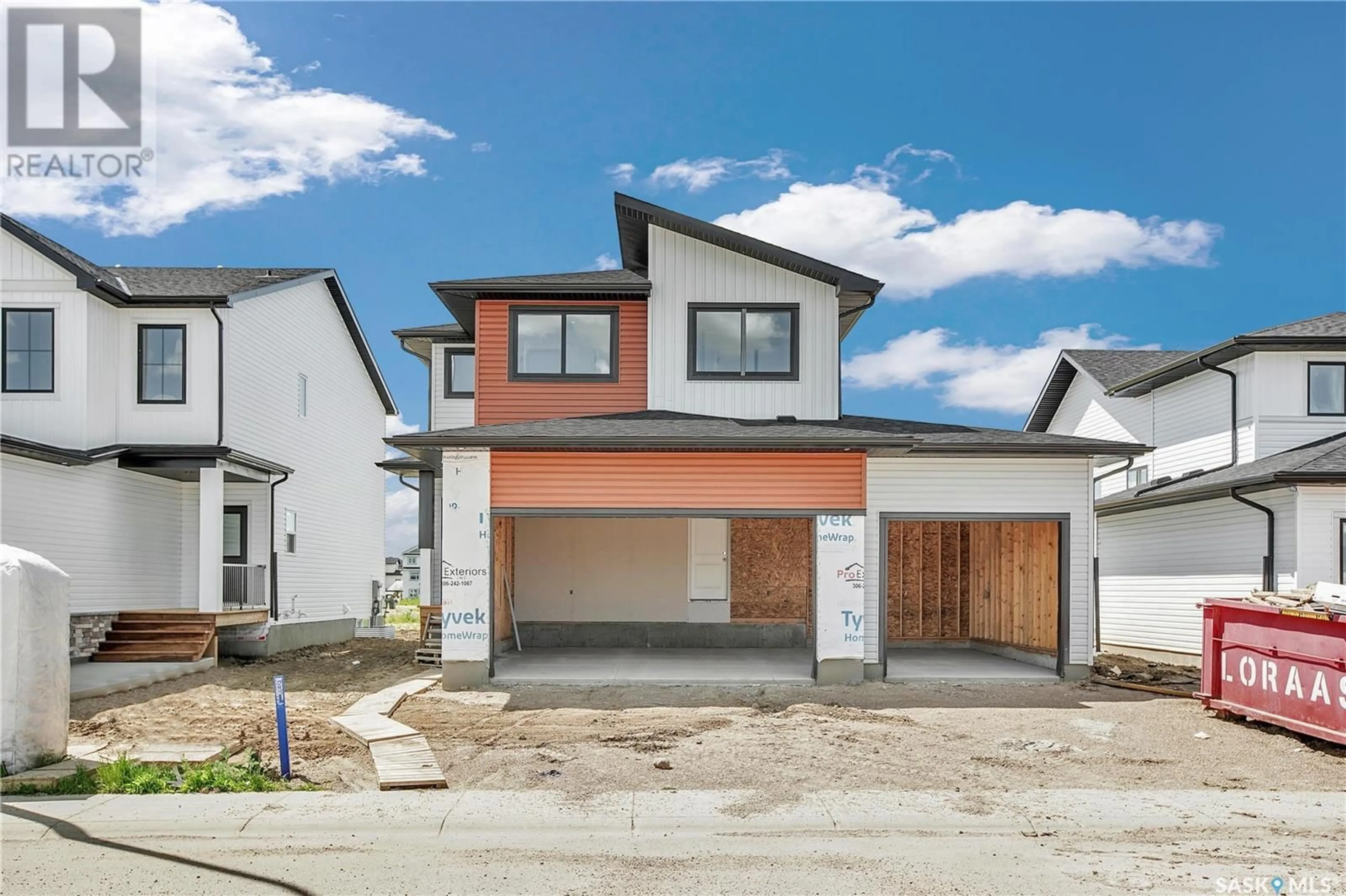216 Oliver LANE, Martensville, Saskatchewan S0K2T1
Contact us about this property
Highlights
Estimated ValueThis is the price Wahi expects this property to sell for.
The calculation is powered by our Instant Home Value Estimate, which uses current market and property price trends to estimate your home’s value with a 90% accuracy rate.Not available
Price/Sqft$296/sqft
Days On Market87 days
Est. Mortgage$2,447/mth
Tax Amount ()-
Description
Brand New Large Family Home in Lake Vista!!!!!! Welcome to North Ridges amazing 2 storey plan that offers both a large triple attached garage and a huge bonus room on the 2nd level with vaulted ceilings. This plan will not disappoint, boasting just under 2000sq.ft. The gorgeous curb appeal is so inviting the second you pull up. The main has an open concept plan, excellent for the entertaining couple. Along with a separate mud room, large foyer, oversized walk thru pantry, kitchen with a 7ft island, dining room with patio doors to backyard and a living room with a fireplace. The 2nd level is a truly must see. Offering 3 larger bedrooms, 2 full baths, bonus room, laundry and more. The huge primary bedroom has both a walk in closet and 5pc ensuite with 2 sinks, a 5ft free standing tub and a separate shower. Both bedrooms have unique reading nooks. Other key notables include quartz counter tops / kitchen tiled backsplash / electric fireplace with custom accent finishing / 33x24x22 attached triple garage / vinyl plank flooring / front landscaping with scrubs and grass / triple concrete driveway / plus so much more. This property is across the street from the new schools / parks / greenspace and only steps away from the lakes and everything else Lake Vista has to offer. Priced at $569,900 - GST and PST included in the purchase price / rebates to builder /New Home Warranty. (id:39198)
Property Details
Interior
Features
Second level Floor
Bedroom
11 ft ,4 in x 9 ft ,10 in4pc Bathroom
Bonus Room
12 ft ,1 in x 15 ft ,11 inBedroom
10 ft ,4 in x 9 ft ,10 inProperty History
 4
4

