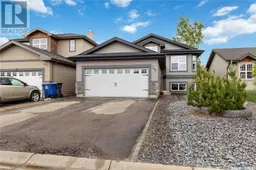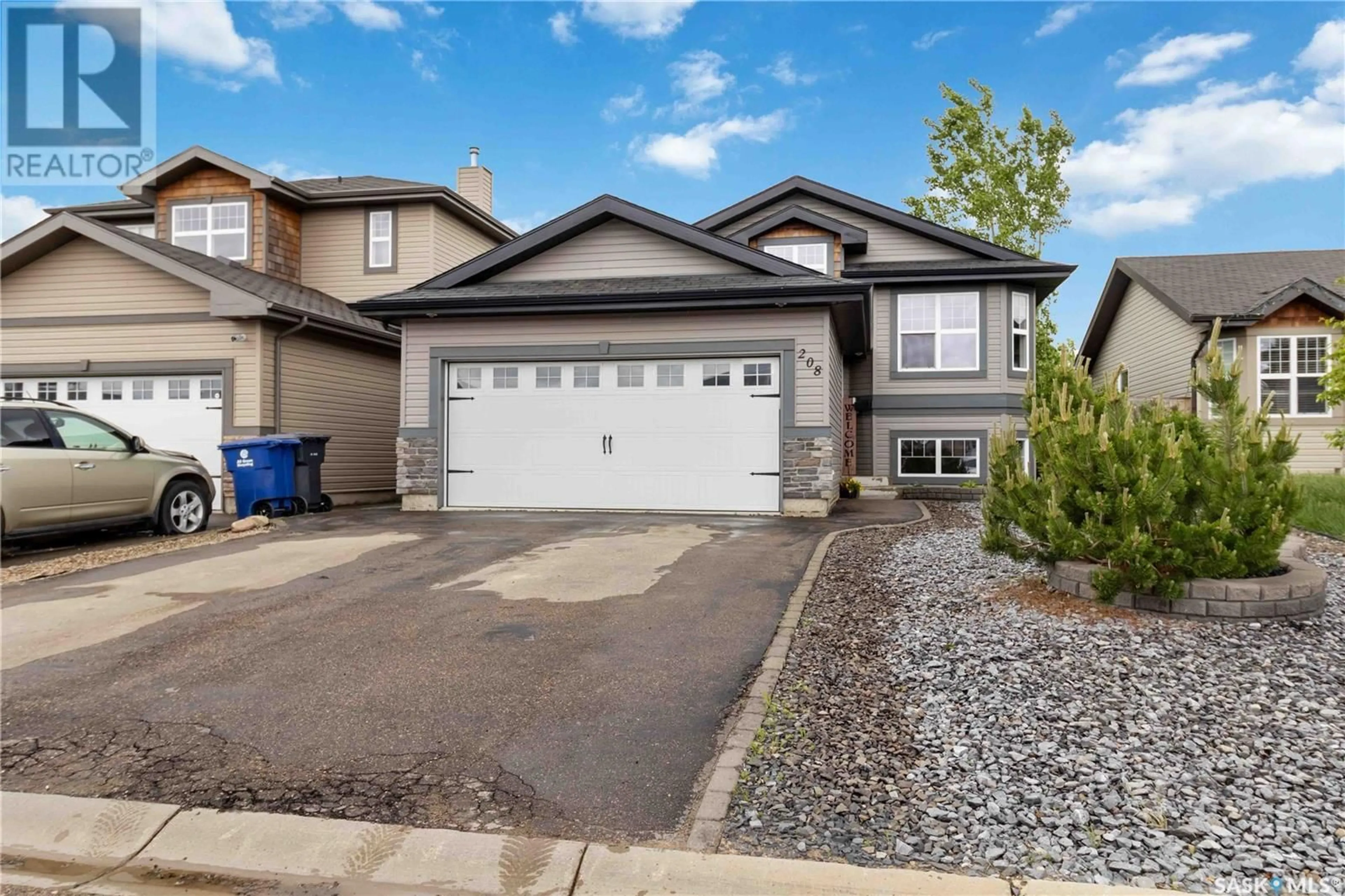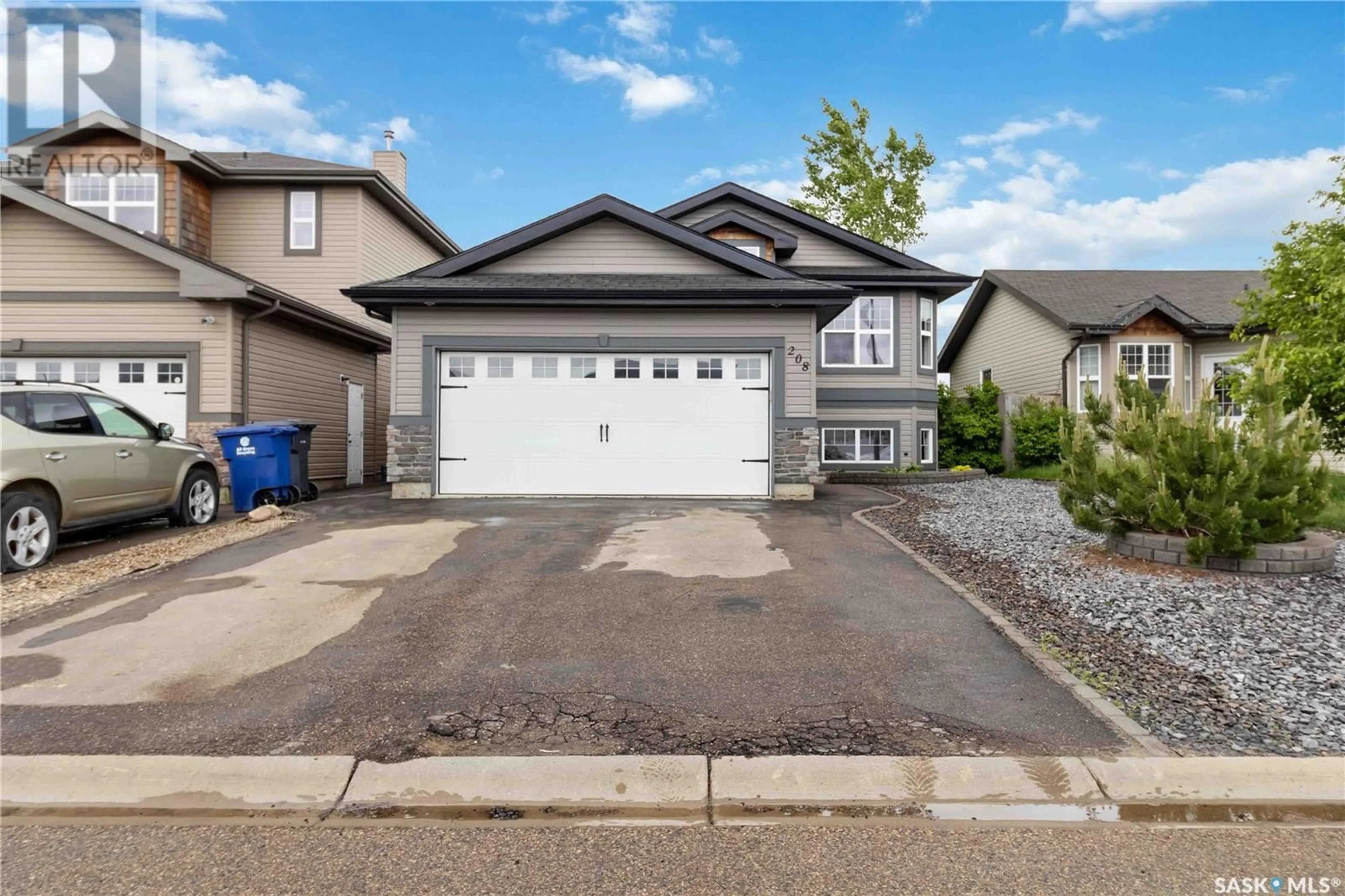208 Quessy DRIVE, Martensville, Saskatchewan S0K0A2
Contact us about this property
Highlights
Estimated ValueThis is the price Wahi expects this property to sell for.
The calculation is powered by our Instant Home Value Estimate, which uses current market and property price trends to estimate your home’s value with a 90% accuracy rate.Not available
Price/Sqft$435/sqft
Est. Mortgage$1,889/mo
Tax Amount ()-
Days On Market160 days
Description
Welcome to 208 Quessy Drive in the town of Martensville. Located just eight kilometres from Saskatoon, you’ll love all of the conveniences of the ‘big city’ but with the quaintness of small town living. This great five bedroom, three bathroom home is developed on all levels. A spacious living room provides plenty of natural light that pours in from the large front windows. The kitchen is well appointed and has lots of cabinetry for storage, the u-shaped space provides plenty of room for all of your culinary endeavors. Four appliances are included. The dining nook is off of the kitchen and gives you access to your fully fenced outdoor space. Down the hallway you’ll find three bedrooms, including the primary bedroom with a walk in closet and four piece ensuite. Another four piece bathroom rounds out the floor. The basement is developed and you’ll love spending time with the kids in the large family room. Want to add a home theatre? There is a custom made large screen pony wall TV mount included with the house so you can choose to use the pre-wired 7.4.1 Dolby Atmos with eight surround speakers installed in the walls/ceiling and the Philips HUE lighting with Wi-Fi hub so that you control the lighting from a smartphone. There are two more bedrooms and an office/den down below, as well as the third bathroom. The laundry room and storage facilities are also downstairs. Outside, you’ll love the low maintenance of the front yard. In the back, you can spend our amazing Saskatchewan summers out on the amazing two tiered deck, it’s a great place for entertaining family and friends! The backyard is fully landscaped, fully fenced, and is the perfect outdoor space for kids and pets! This home has a double attached, heated garage with direct entry and tons of storage, air conditioning, and a natural gas BBQ hook-up. (id:39198)
Property Details
Interior
Features
Basement Floor
Family room
10' x 19'6Bedroom
10'4 x 11'6Bedroom
measurements not available x 14 ftDen
8'4 x 10'1Property History
 43
43

