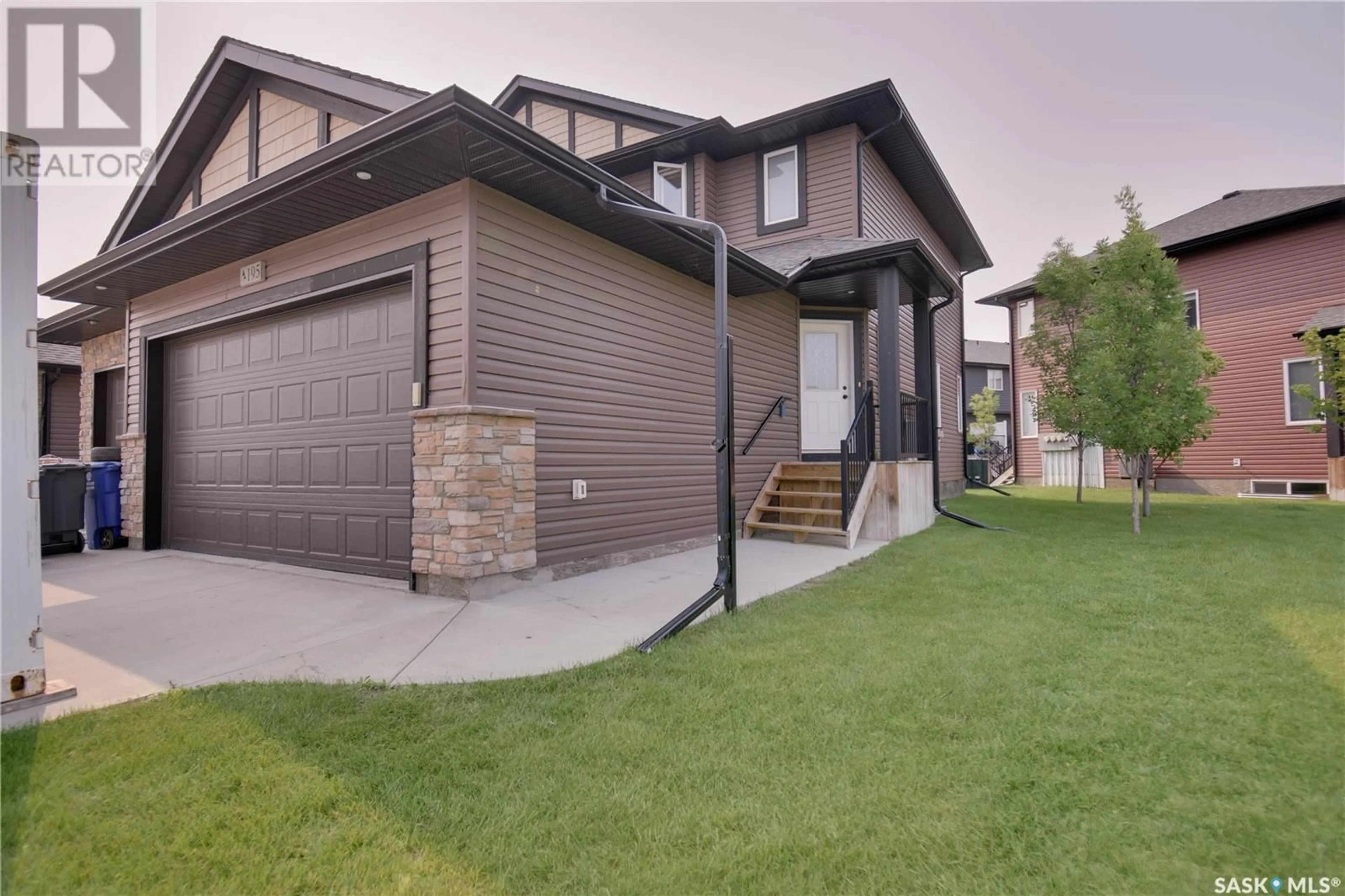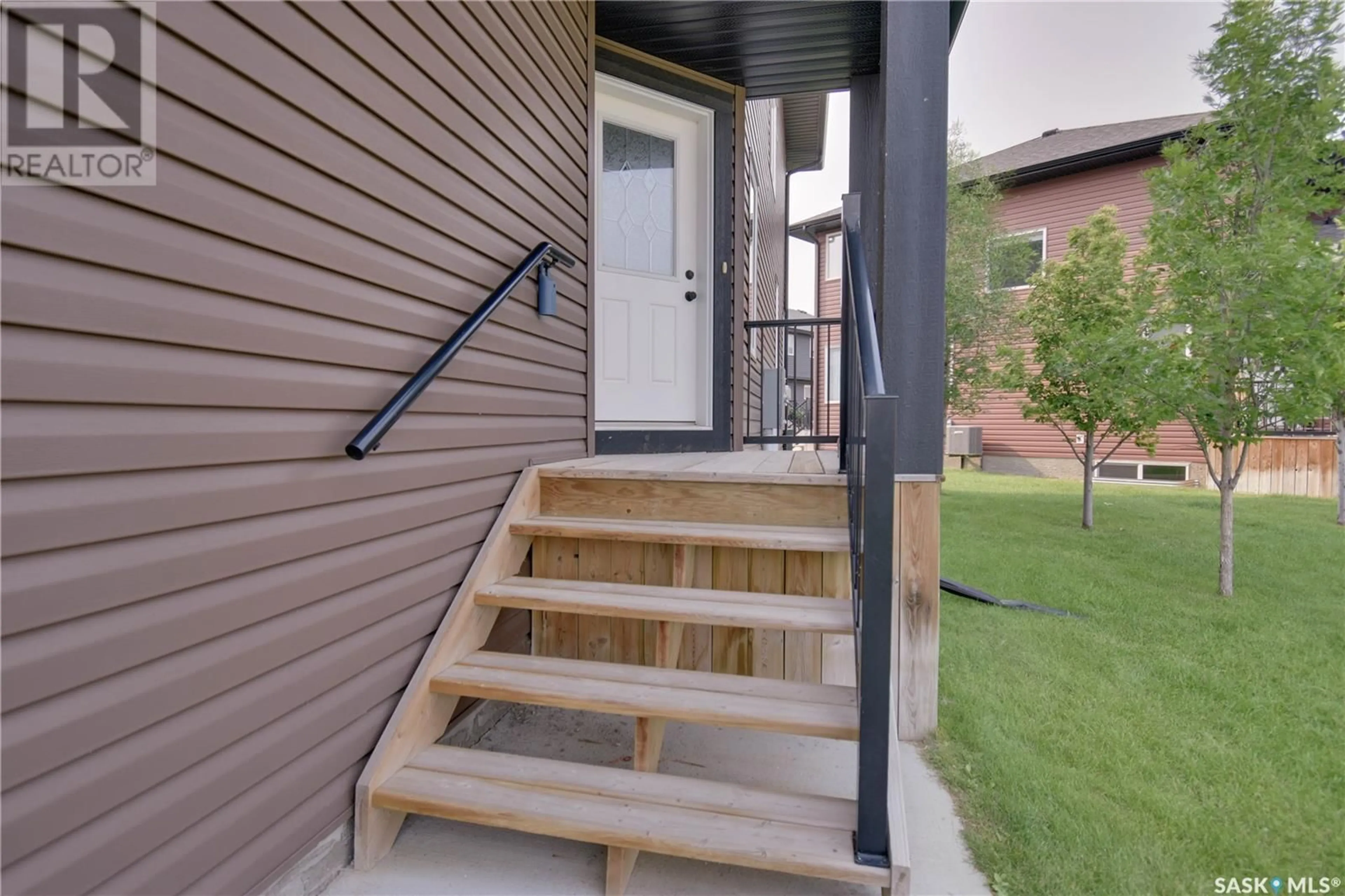195 Beaudry CRESCENT, Martensville, Saskatchewan S0K0A2
Contact us about this property
Highlights
Estimated ValueThis is the price Wahi expects this property to sell for.
The calculation is powered by our Instant Home Value Estimate, which uses current market and property price trends to estimate your home’s value with a 90% accuracy rate.Not available
Price/Sqft$241/sqft
Days On Market3 days
Est. Mortgage$1,374/mth
Maintenance fees$464/mth
Tax Amount ()-
Description
Welcome to Lake Vista Estates in the Lake Vista community with Public & Catholic Schools, parks & walking paths. This 1322 sq ft 2 storey townhouse end unit features extra windows, ample greenspace, double attached garage with double concrete drive. Walk into the large foyer with access to garage, 2-piece bath and double closets. The open main floor with a spacious kitchen with granite countertops, island with pendant lighting, corner pantry, stainless steel fridge, stove, dishwasher & over the range microwave & stone backsplash. Dining area with garden door to deck with privacy wall and green space. Living room with electric fireplace and extra windows. 2nd level featuring Large Primary bedroom with dual closets and a 4-piece en-suite, 2 additional bedrooms, a 4-piece main bath and convenient 2nd floor closeted laundry. The lower level is open for personal development with exterior walls framed & insulated. (id:39198)
Property Details
Interior
Features
Second level Floor
Primary Bedroom
10'8 x 13'4pc Ensuite bath
Bedroom
9'8 x 9'Bedroom
9'8 x 9'4Condo Details
Inclusions
Property History
 32
32


