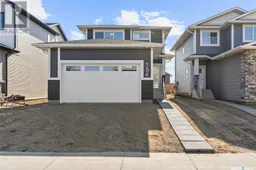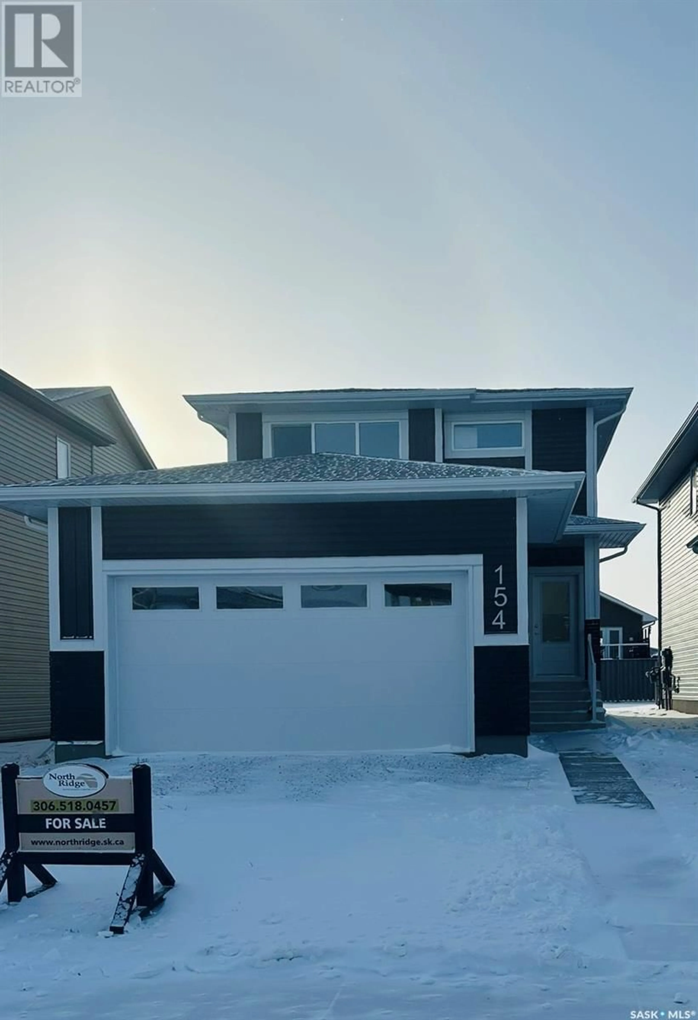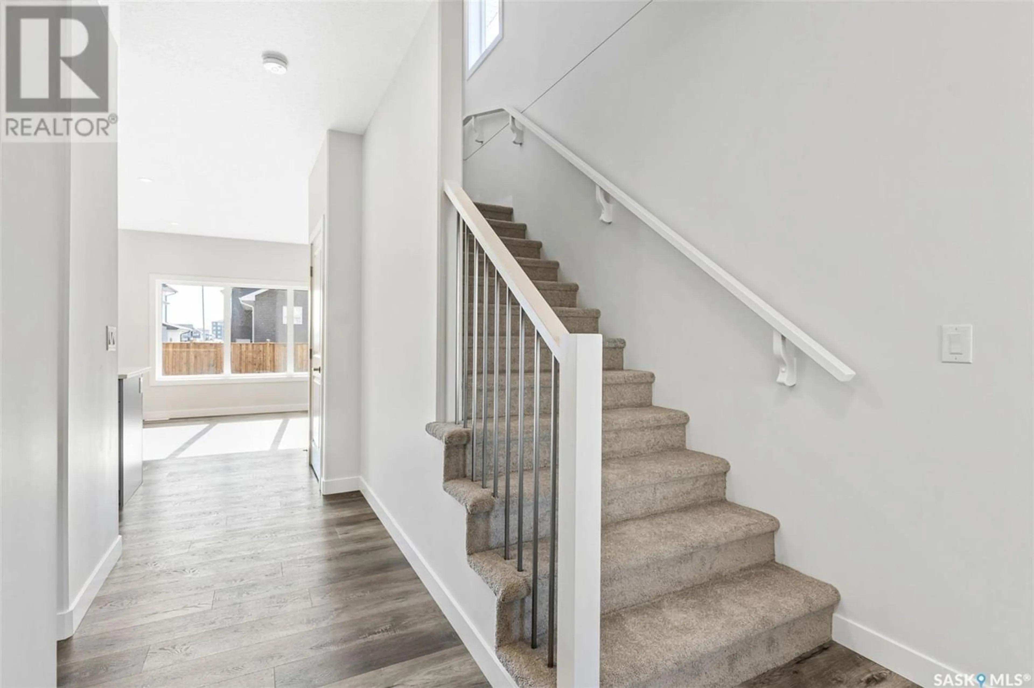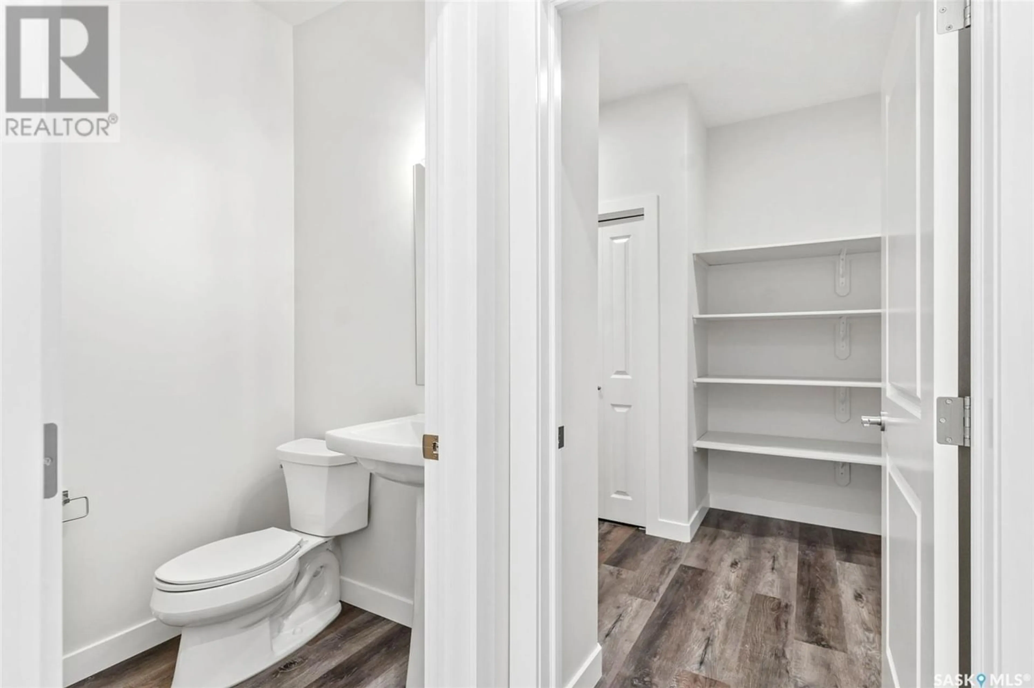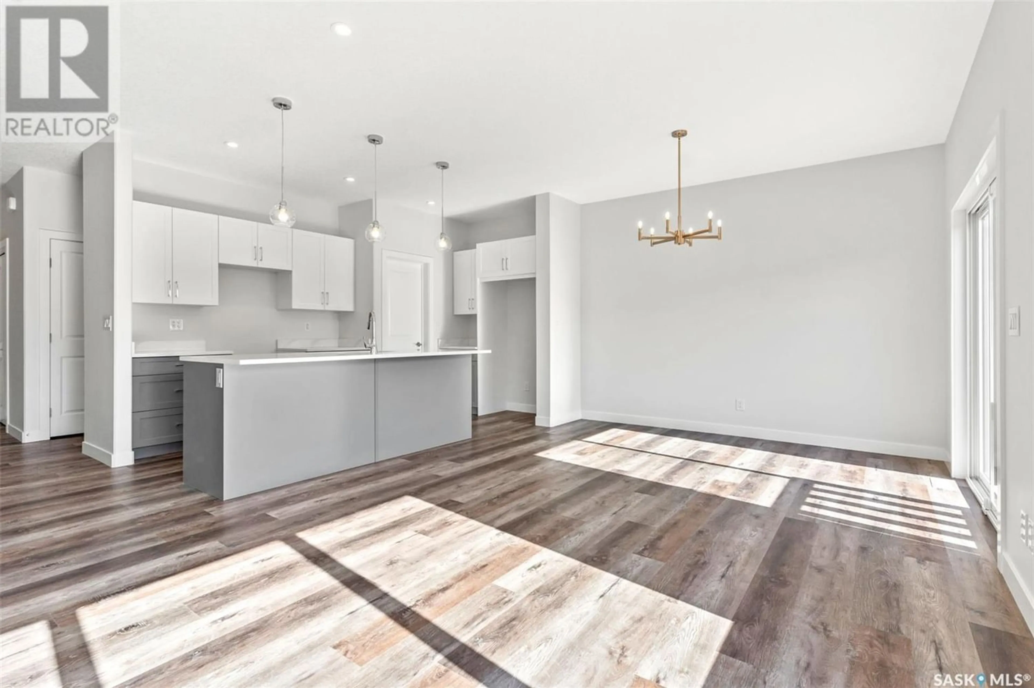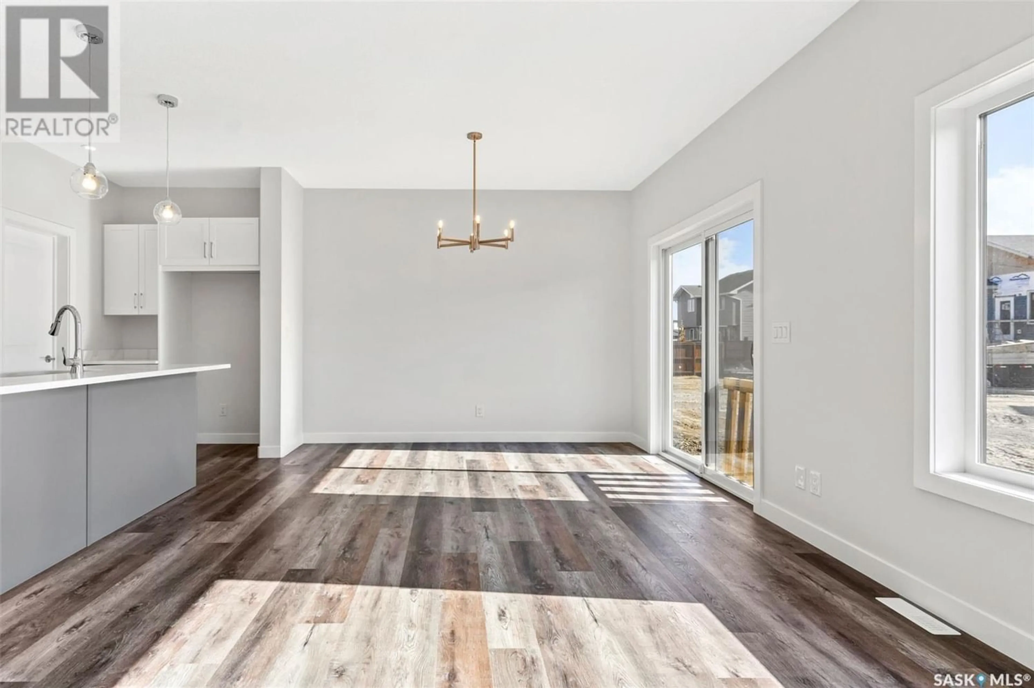154 Beaudry CRESCENT, Martensville, Saskatchewan S0K2T1
Contact us about this property
Highlights
Estimated ValueThis is the price Wahi expects this property to sell for.
The calculation is powered by our Instant Home Value Estimate, which uses current market and property price trends to estimate your home’s value with a 90% accuracy rate.Not available
Price/Sqft$289/sqft
Est. Mortgage$1,868/mo
Tax Amount ()-
Days On Market365 days
Description
Location! Location! Location! This trendy brand new 1,501sq.ft Two Storey family home is perfectly situated in the newest development in Lake Vista. This new community has it all!!!! Walking paths / ponds / parks / greenspace / schools and much much more. This home is also steps away from Martensvilles high school / skate park / swimming pools and waterslide just to name a few. Excellent curb appeal - Upgraded siding design - Stone - are all great features you will immediately see when pulling up to this property. Once inside, you will be wowed with its welcoming foyer and abundance of natural light throughout this whole house. If you like an open concept and love to entertain - this is the plan for you! The kitchen offers a large eat up island / pantry / tiled backsplash and beautiful white cabinets. The main floor also boasts a 2pc bathroom, dining room, living room and a mudroom directly off the double attached garage (21x24). The 2nd floor has 3 bedrooms, 2 bathrooms and a 2nd level laundry room. The larger master bedroom has both a walk-in closet with custom shelving and a 3pc en-suite with a larger shower. Other key notables are high eff. furnace and water heater, HRV unit, mud room bench/storage and a very well laid out basement for future development. Northridge is offering unreal pricing at only $434,900 - GST/PST included. FOR A SHORT PERIOD OF TIME - NORTH RIDGE SUPPLYING IN THE LIST PRICE A FULL APPLIANCE PKG (fridge,stove,dishwasher,microwave, washer, dryer) Come check out this home by calling your local Real Estate Team! (id:39198)
Property Details
Interior
Features
Second level Floor
Laundry room
Bedroom
12 ft x 10 ft ,2 inBedroom
12 ft x 10 ft ,2 in4pc Bathroom
Property History
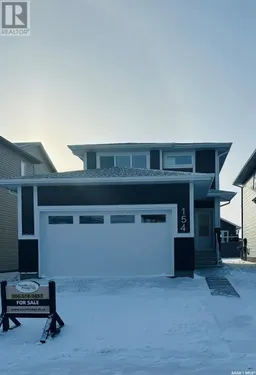 20
20