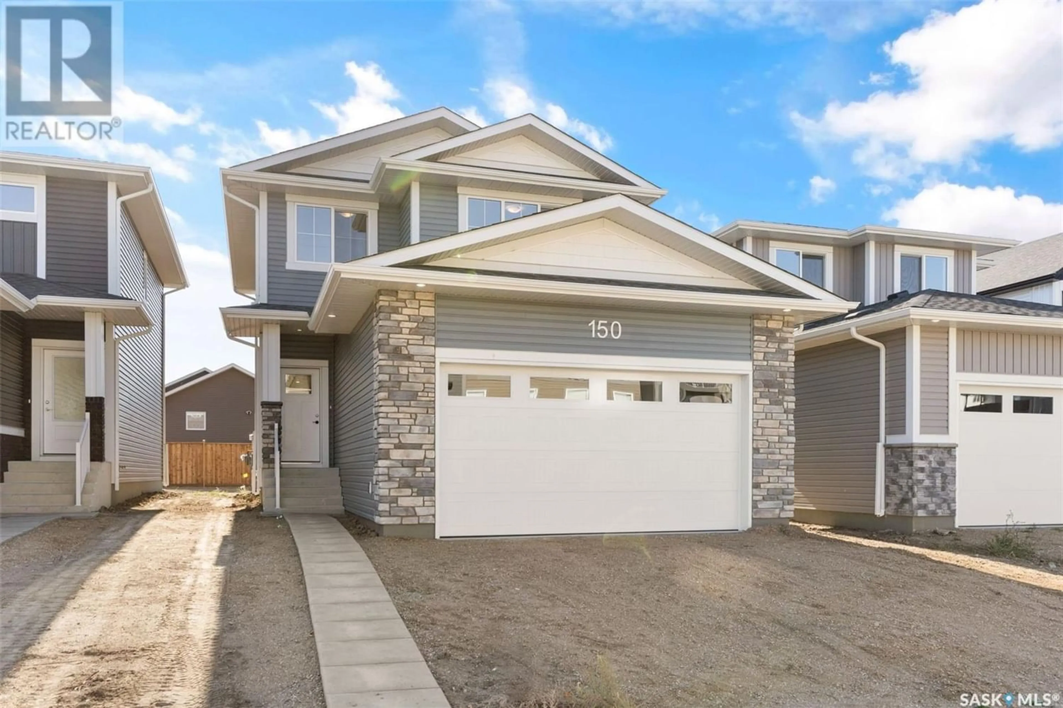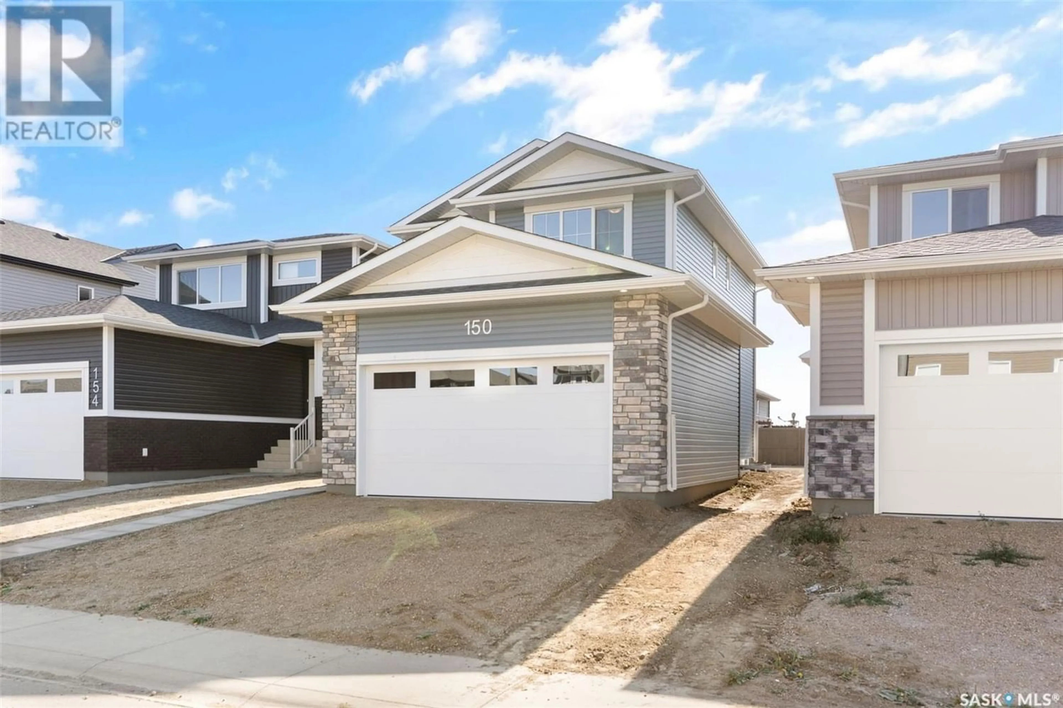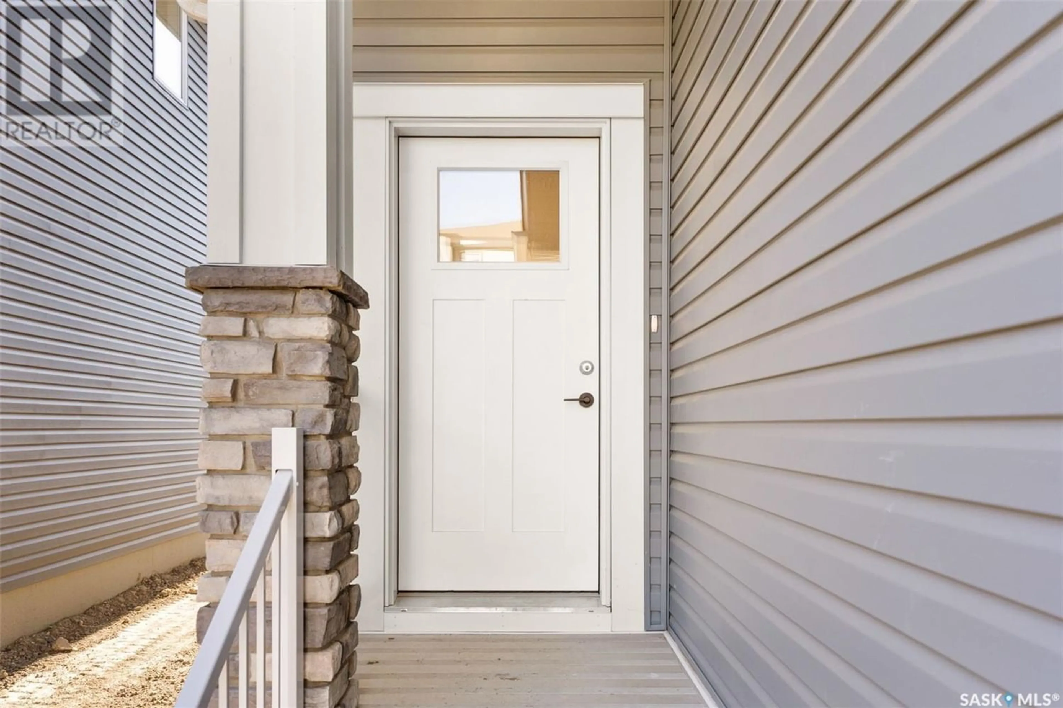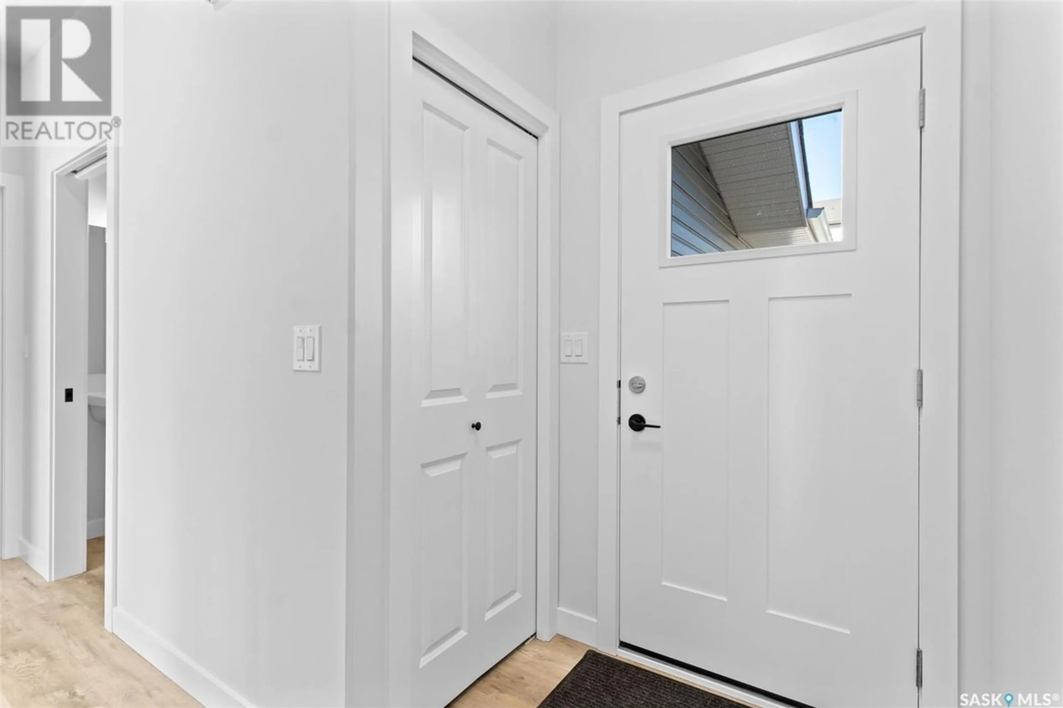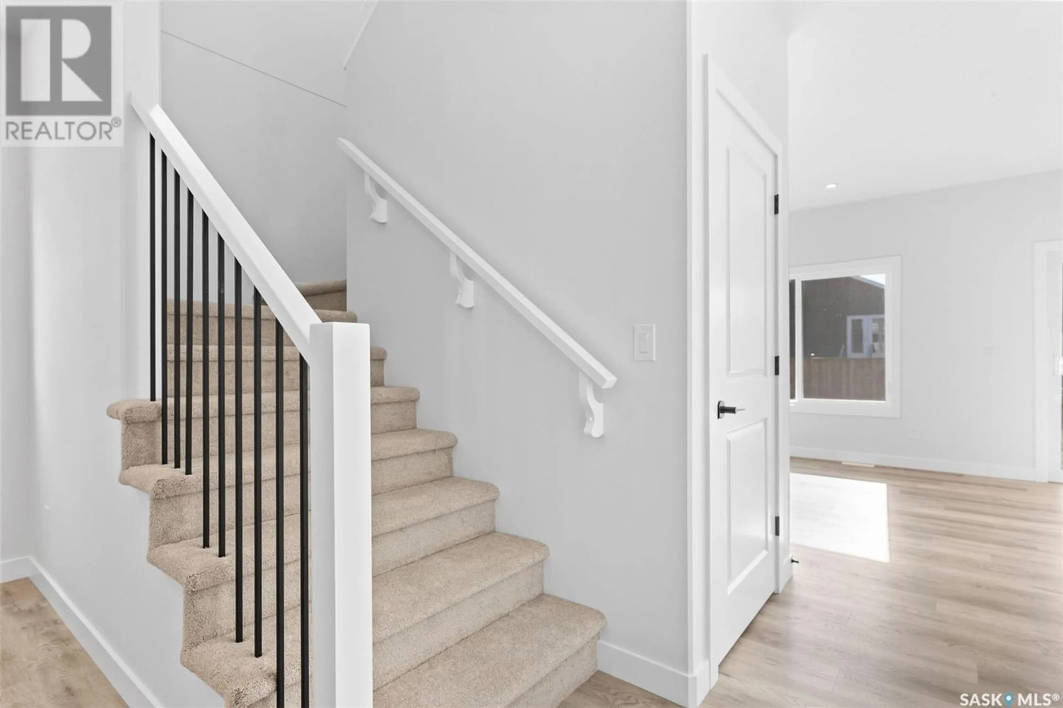150 Beaudry CRESCENT, Martensville, Saskatchewan S0K2T1
Contact us about this property
Highlights
Estimated ValueThis is the price Wahi expects this property to sell for.
The calculation is powered by our Instant Home Value Estimate, which uses current market and property price trends to estimate your home’s value with a 90% accuracy rate.Not available
Price/Sqft$293/sqft
Est. Mortgage$1,825/mo
Tax Amount ()-
Days On Market1 year
Description
Welcome to a brand new floorplan by North Ridge Development Corporation. The "Dawson" is a 1450 square foot 2-storey floorplan built on a south backing lot. A main floor layout featuring a good sized kitchen with walkthru pantry and island, dining area, living room, and 2-pce bath. This home has been built to a high standard and includes items such as vinyl plank and tile flooring, high quality shelving in all closets, quartz counter tops, and an upgraded trim package giving this home a fresh and modern feel. The 2nd level features 3 bedrooms, a 4-piece main bathroom, and laundry. The master bedroom showcases beautifully with a 3-piece ensuite and walk-in closet. This home also includes a heat recovery ventilation system, high efficient furnace, and a kitchen and laundry appliance package. Double attached garage. Located in Martensville's newest sub-division, this is a great community to call home. GST and PST included in purchase price with any rebates to builder. Saskatchewan Home Warranty. (id:39198)
Property Details
Interior
Features
Second level Floor
Laundry room
7 ft ,1 in x 6 ft ,2 inBedroom
10 ft ,9 in x 10 ft ,2 in4pc Bathroom
Bedroom
13 ft ,1 in x 12 ftProperty History
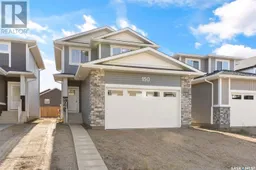 41
41
