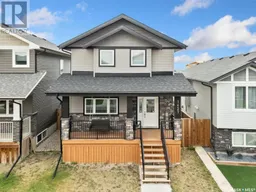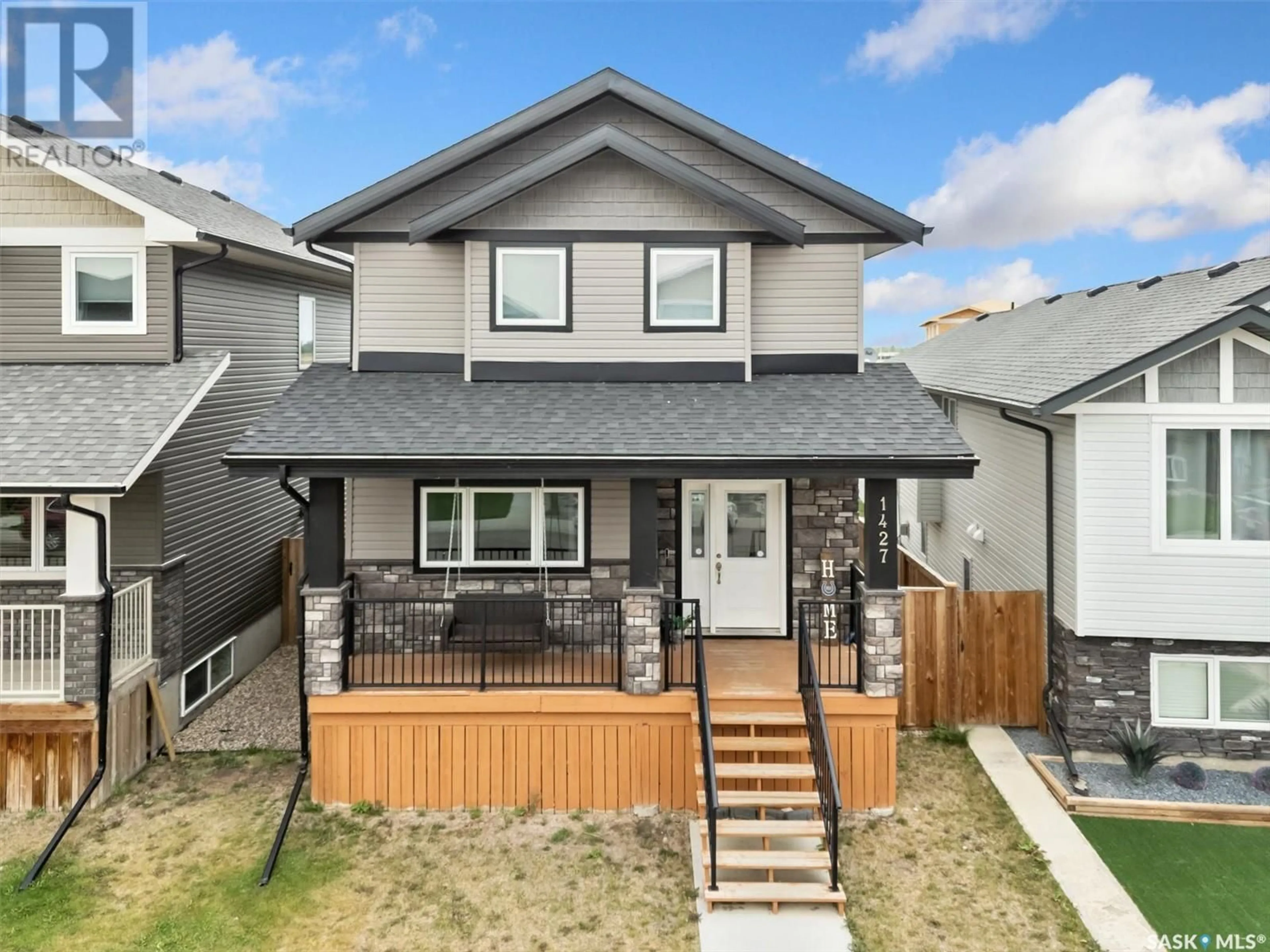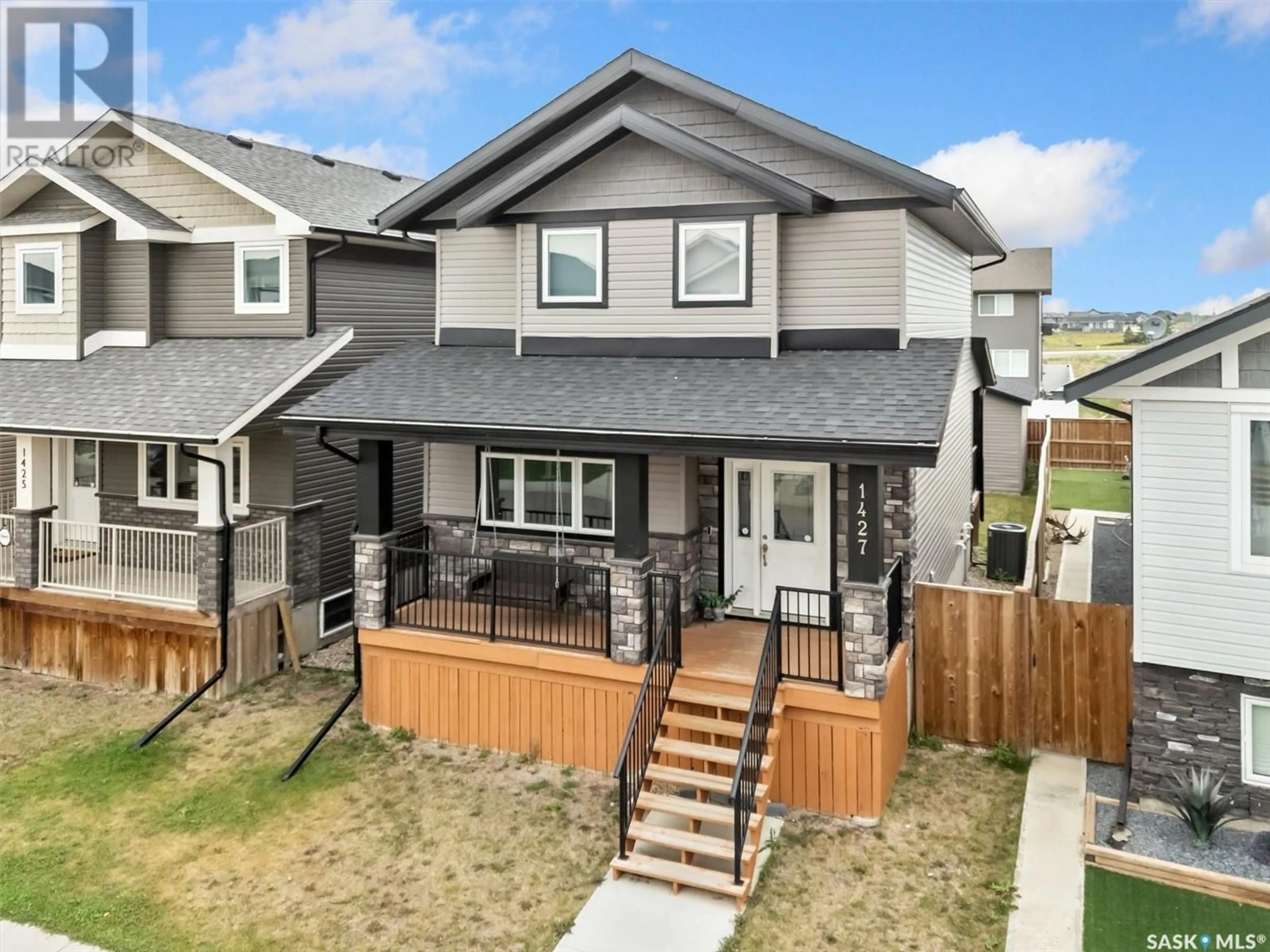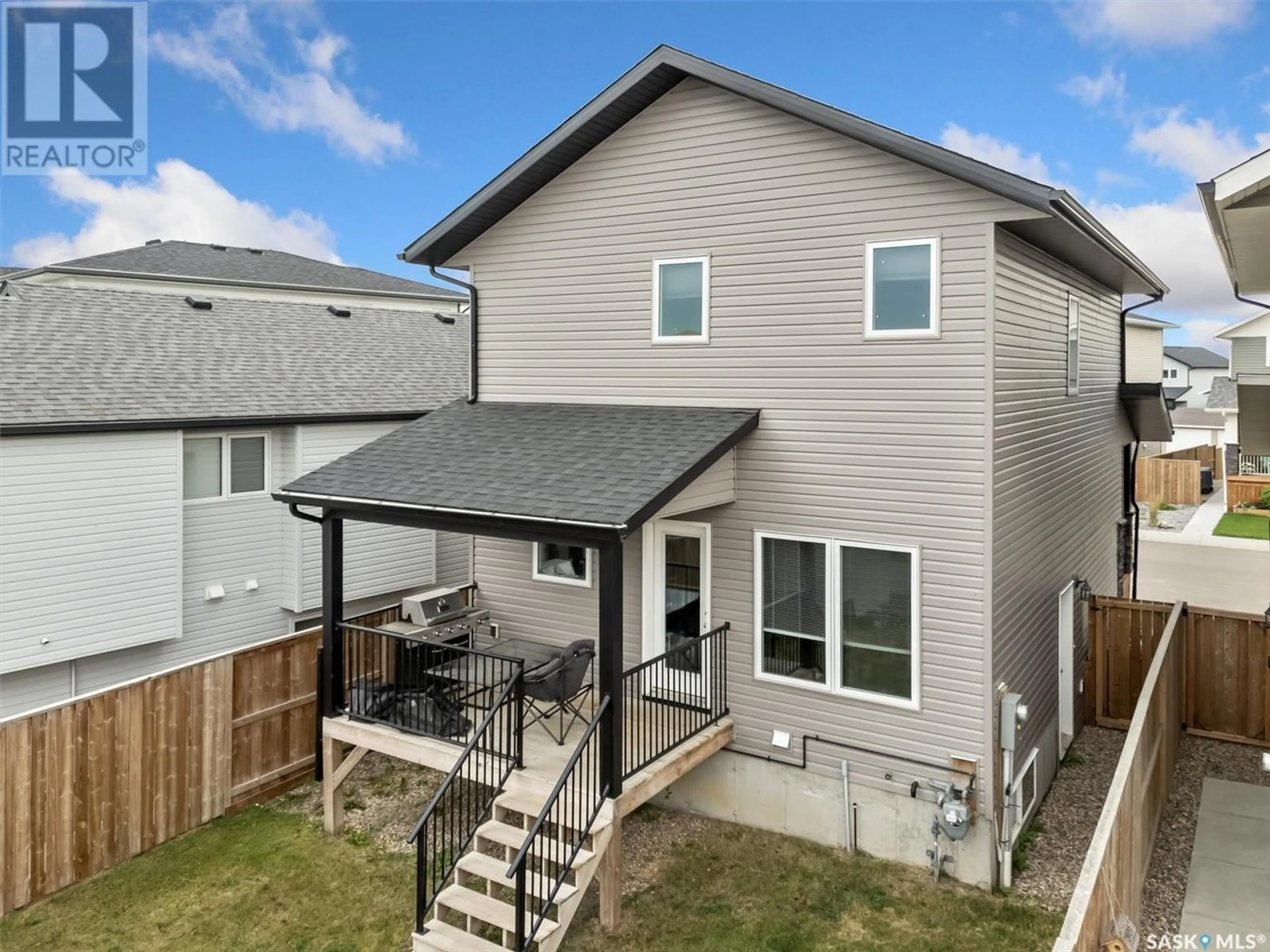1427 Cassat DRIVE, Martensville, Saskatchewan S0K2T1
Contact us about this property
Highlights
Estimated ValueThis is the price Wahi expects this property to sell for.
The calculation is powered by our Instant Home Value Estimate, which uses current market and property price trends to estimate your home’s value with a 90% accuracy rate.Not available
Price/Sqft$292/sqft
Est. Mortgage$1,846/mth
Tax Amount ()-
Days On Market20 days
Description
Welcome to this stunning 2-story home in the highly sought-after Lake Vista neighborhood. Perfect for families, this fully developed 1469 sq ft home built in 2018 boasts a modern design and numerous desirable features. As you step inside, you are greeted by a bright and spacious main floor. The stylish kitchen is a chef's delight with a gas stove & quartz countertops, a functional island, and direct access to the covered back deck, perfect for outdoor entertaining. Upstairs, you'll find 3 spacious bedrooms including the primary bedroom which features a luxurious 4-piece en suite and a walk-in closet. An additional bedroom downstairs provides flexibility for guests or a home office. Other notable features of this home include a double detached garage, a separate side entrance to the basement offering the potential for a suite, main floor laundry for added convenience, underground sprinklers for easy lawn maintenance, central air conditioning, hot water on demand, and a fenced yard for privacy and security. Located close to Lake Vista and Holy Mary schools, parks, and walking paths, this move-in ready home offers the ideal blend of comfort and convenience. This home embodies modern living at its finest – don't miss your chance to make this your new home! (id:39198)
Property Details
Interior
Features
Second level Floor
Bedroom
11’ x 9’Bedroom
11’ x 11’4pc Bathroom
7’10” x 8’3”Primary Bedroom
13’ x 11’Property History
 43
43


