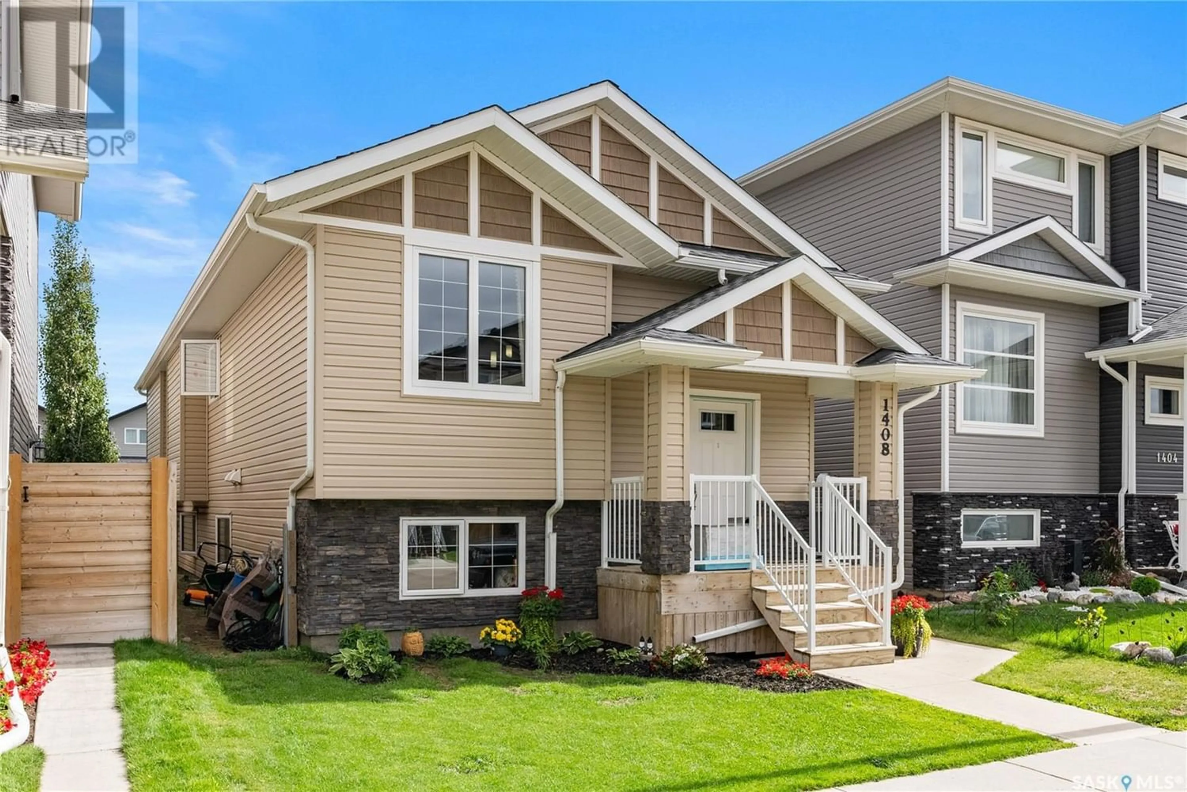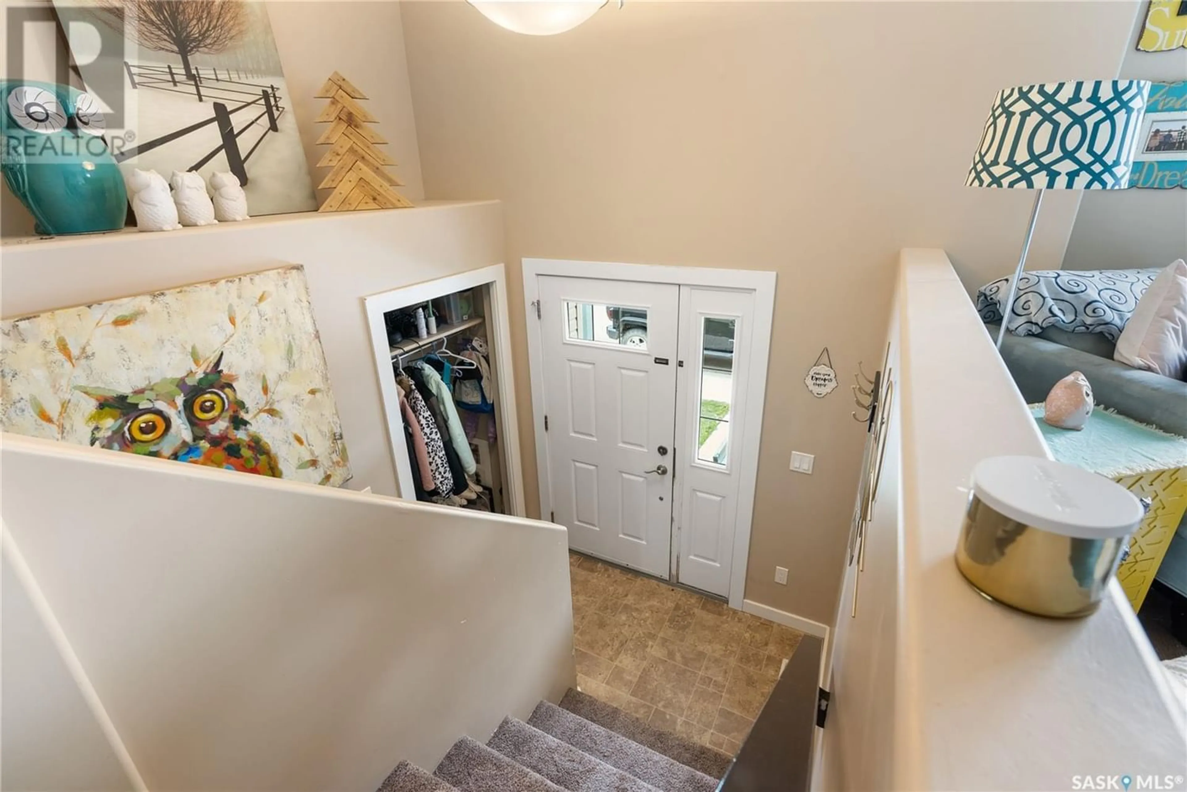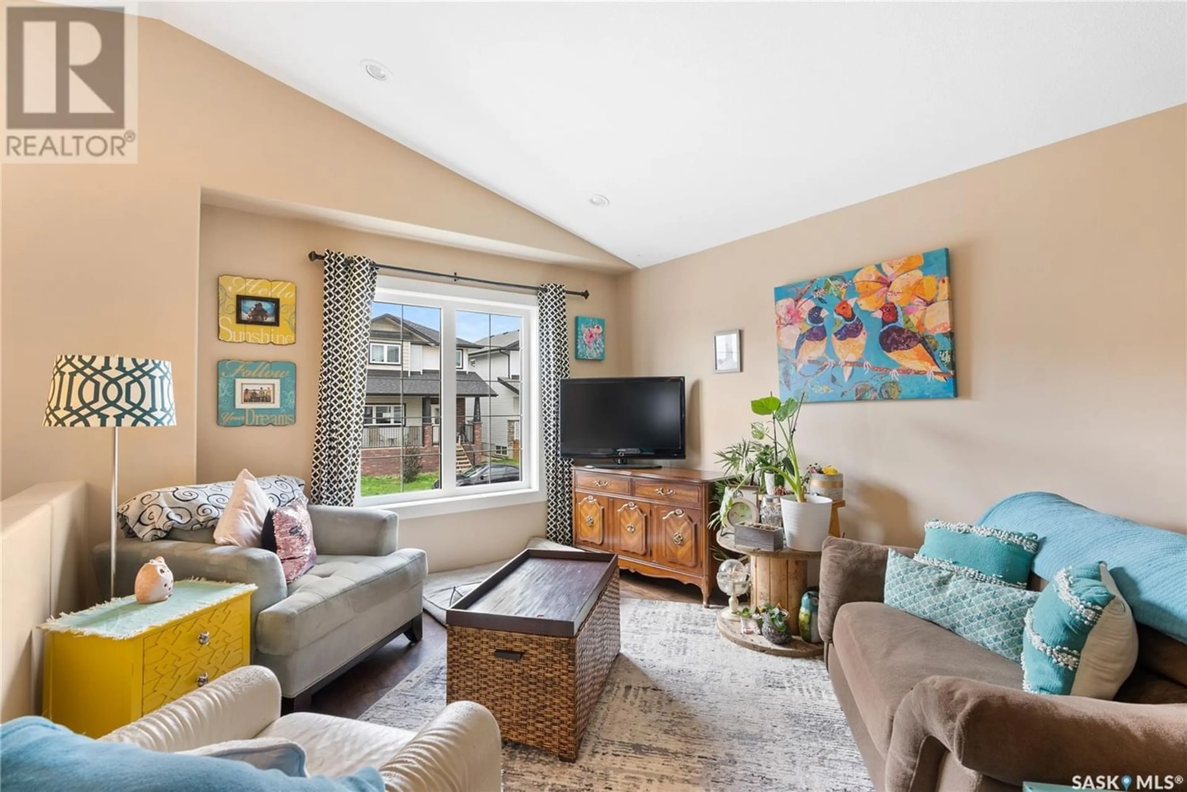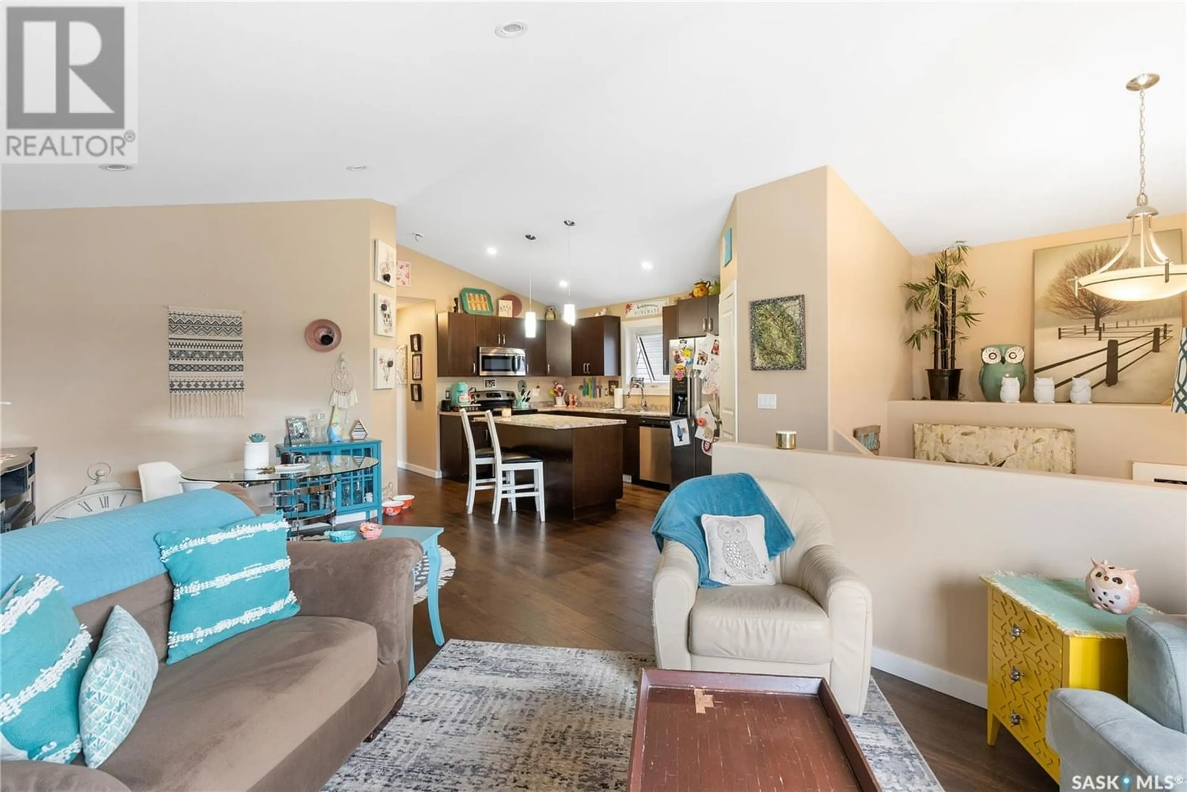1408 Cassat DRIVE, Martensville, Saskatchewan S0K2T1
Contact us about this property
Highlights
Estimated ValueThis is the price Wahi expects this property to sell for.
The calculation is powered by our Instant Home Value Estimate, which uses current market and property price trends to estimate your home’s value with a 90% accuracy rate.Not available
Price/Sqft$325/sqft
Est. Mortgage$1,674/mo
Tax Amount ()-
Days On Market1 year
Description
Attention Investor must see this beautiful Bi-level home with 2 bedroom Legal suite. Walk in and you you will see wide open floor plan with spacious kitchen with nice sized island, stainless steel appliances, living room with lots of natural light, along with nice sized dining area with lots of room. Total of 3 bedrooms up with a spacious primary, with 3 pc ensuite. Moving to the basement you have a nice family room as part of the main suite. Moving to the 2 nd suite you have nice sized kitchen dining area with family room and 2 spacious bedrooms. Parking pad in the back ready for future garage to be built. Both tenants are in a lease till may with the upstairs tenant paying $1675 and the basement paying $950.00. Phone your Favourite Realtor® to view this great property. (id:39198)
Property Details
Interior
Features
Basement Floor
Family room
11' x 10'8''Laundry room
Kitchen/Dining room
10' x 10'3''Family room
11' x 10'8''Property History
 37
37





