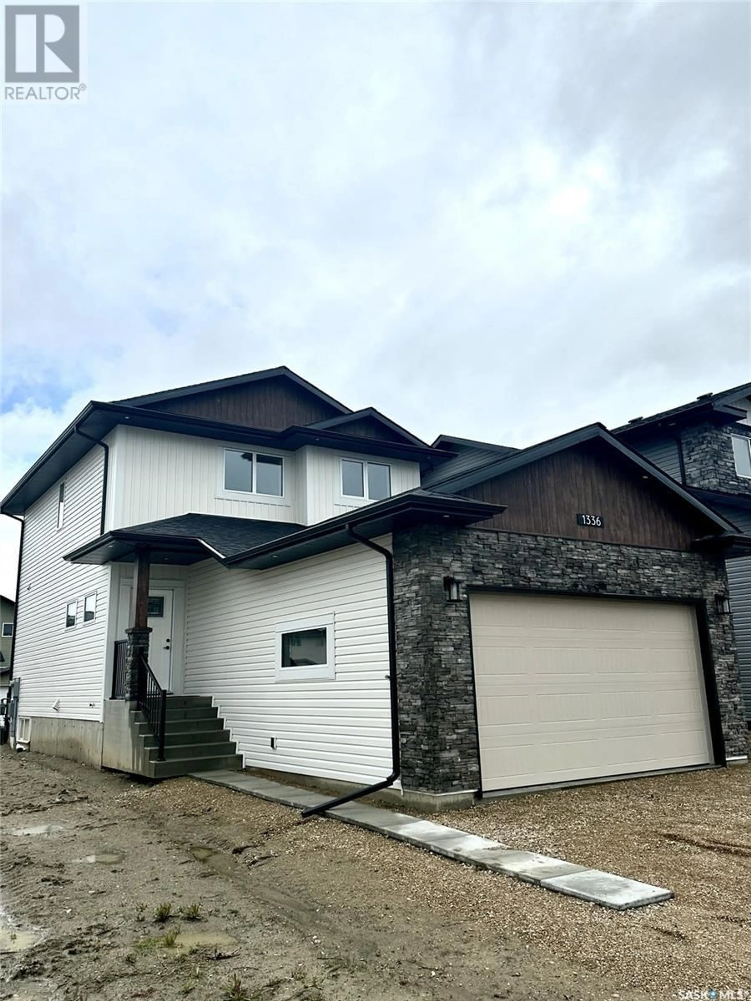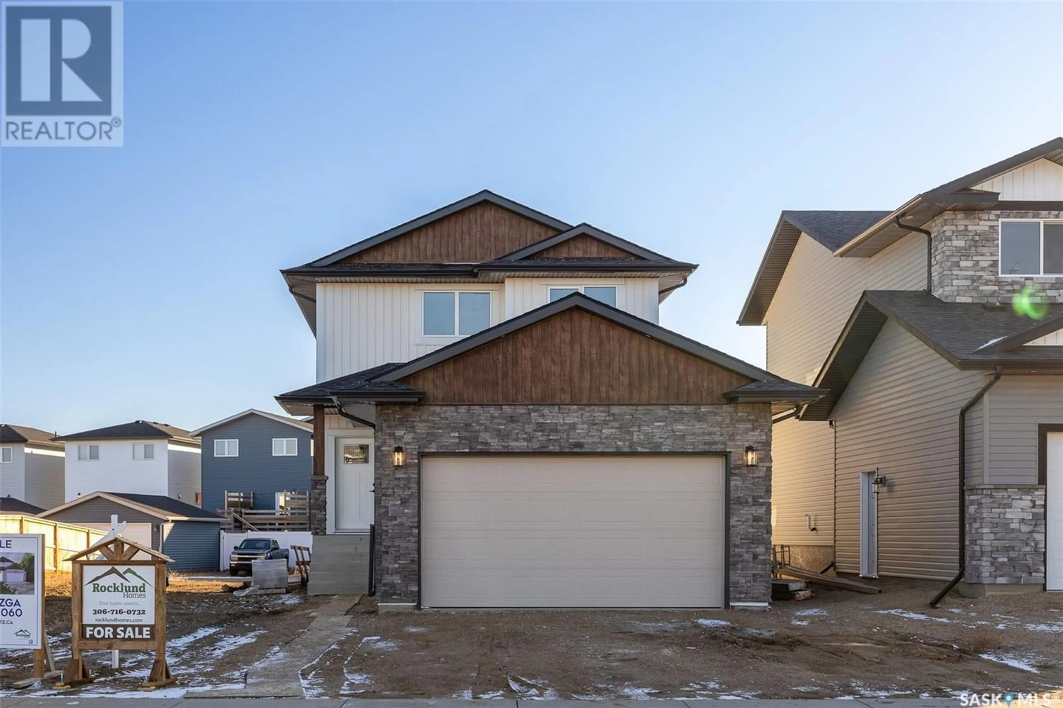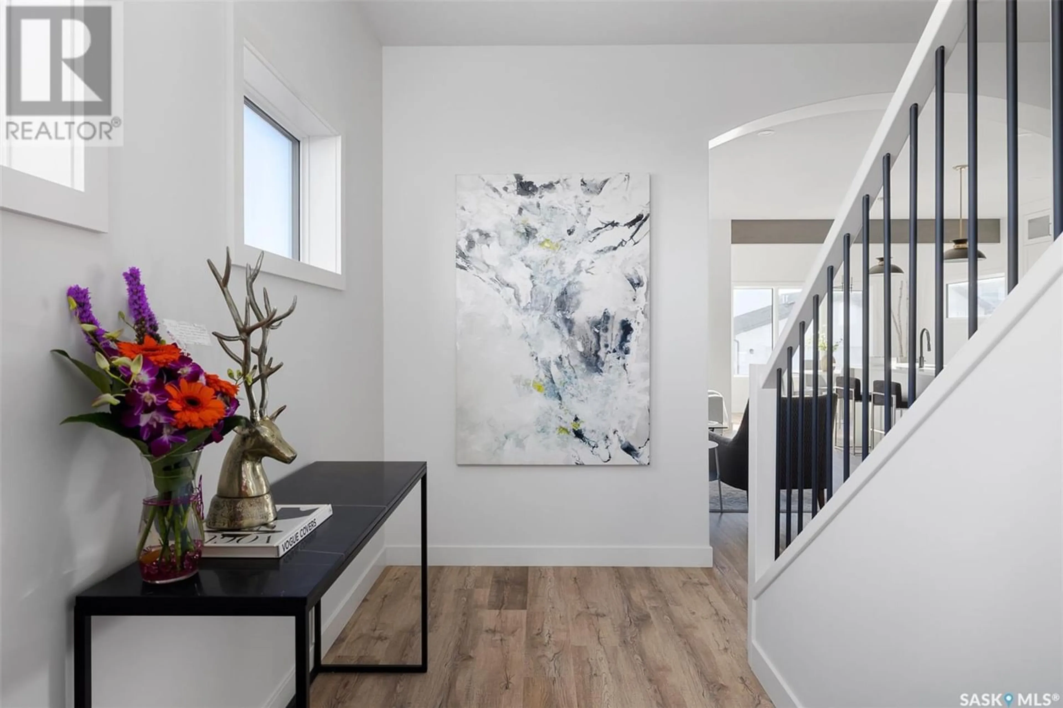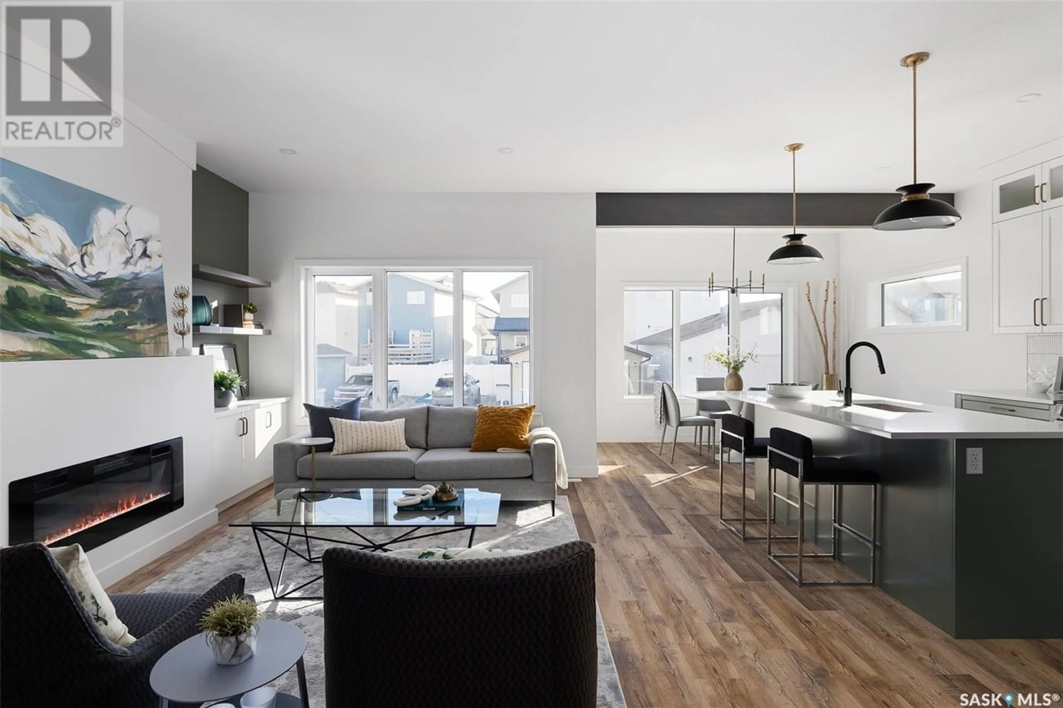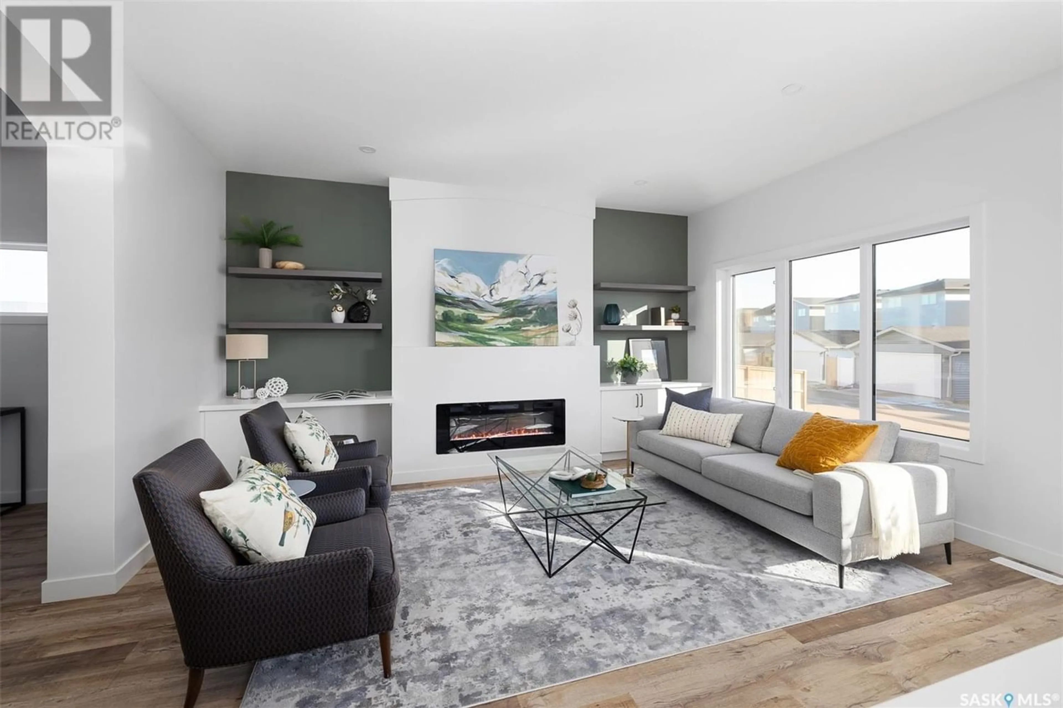1336 Parr Hill DRIVE, Martensville, Saskatchewan S0K2T1
Contact us about this property
Highlights
Estimated ValueThis is the price Wahi expects this property to sell for.
The calculation is powered by our Instant Home Value Estimate, which uses current market and property price trends to estimate your home’s value with a 90% accuracy rate.Not available
Price/Sqft$290/sqft
Est. Mortgage$2,018/mo
Tax Amount ()-
Days On Market219 days
Description
Rocklund Homes is pleased to present this beautiful 1617 Sq ft 3 bedroom, 3 bathroom home located in the prime Lake Vista neighborhood only steps away from the school and parks! The floorplan is sure to impress as the spacious main floor has been designed for family life and flow including archways, a unique walk-in mudroom/storage space off of the garage entry, a powder room, and a beautiful bright open concept kitchen, dining room and family room area. A fireplace feature wall with built in custom cabinetry will set this home apart! Upstairs you will find the primary bedroom with ensuite and walk in closet, 2 more bedrooms and full bathroom to suit your families needs. The second floor laundry room offers convenience and functionality. This home has a double attached garage that is 26 feet deep so no problem if you own a truck! Exterior finishes have been upgraded to give excellent curb appeal and make your home unique. Rocklund Homes chooses quality finishes that are on trend with beautiful design and colour schemes that will make your home a haven! (id:39198)
Property Details
Interior
Features
Second level Floor
Bedroom
10 ft x 9 ft ,6 inPrimary Bedroom
11 ft ,10 in x 13 ft4pc Ensuite bath
Bedroom
10 ft x 9 ft ,2 in
