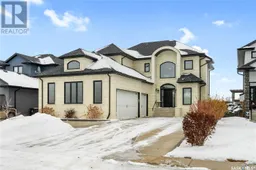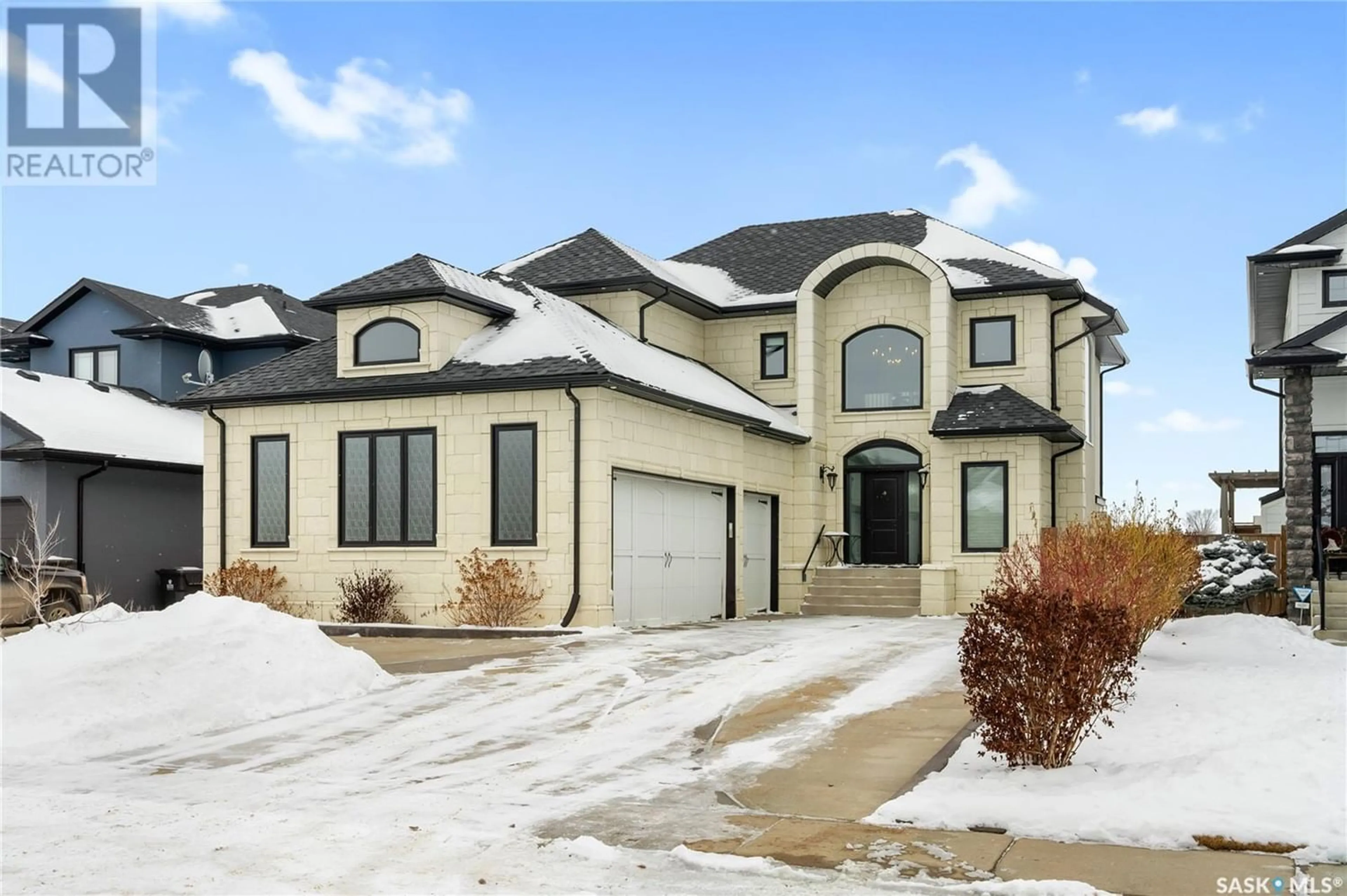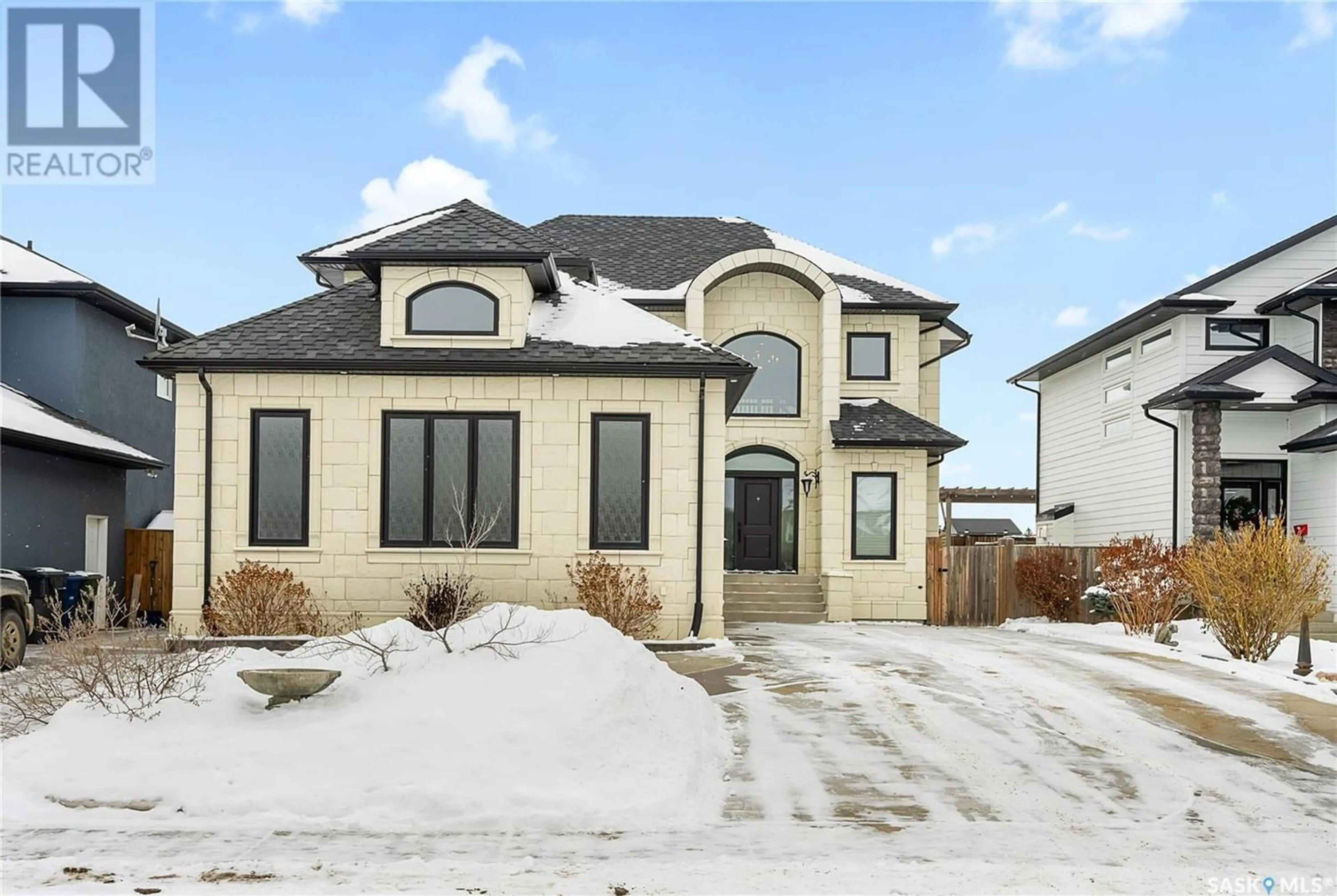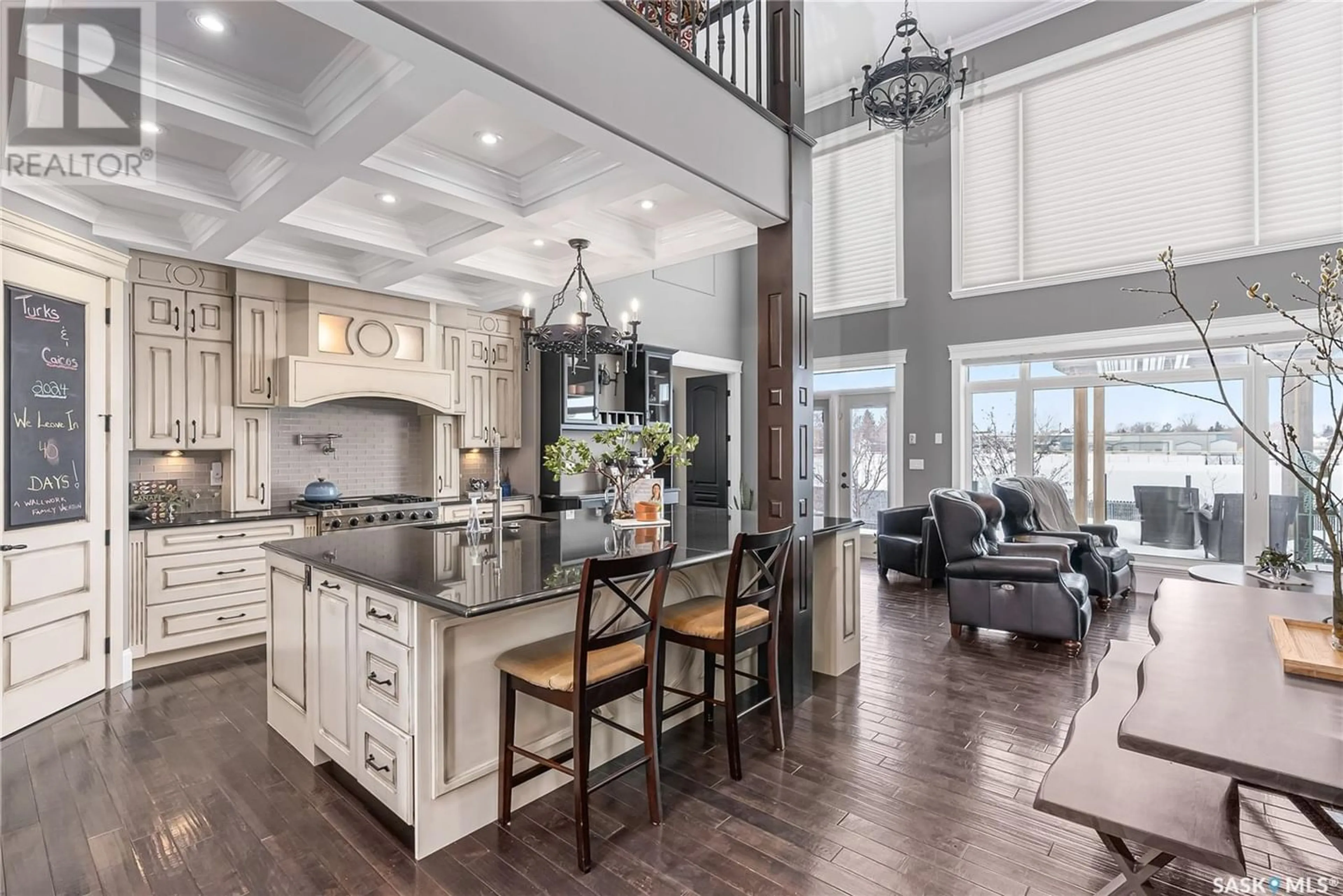114 Kinsmen CRESCENT, Martensville, Saskatchewan S0K0A2
Contact us about this property
Highlights
Estimated ValueThis is the price Wahi expects this property to sell for.
The calculation is powered by our Instant Home Value Estimate, which uses current market and property price trends to estimate your home’s value with a 90% accuracy rate.Not available
Price/Sqft$296/sqft
Est. Mortgage$3,285/mo
Tax Amount ()-
Days On Market282 days
Description
Welcome to 114 Kinsmen Crescent! This remarkable fully developed home boasts 4 bedrooms, 5 bathrooms, and a triple car garage. The inviting open concept living space features a cozy family room with expansive windows, bathing the interior in natural light and offering stunning views of the yard and adjacent greenspace. The Colonial style kitchen is a focal point, equipped with beautiful cabinetry, an oversized island, stainless steel appliances, including a gas range, and a convenient walk-in pantry. The spacious dining area is complemented by a fireplace set against a custom brick wall. Moving down the hall, the primary bedroom awaits with its majestic suite, featuring spa-like amenities such as a jacuzzi tub, large tile shower, and a dream-worthy closet. Main floor convenience is enhanced by a laundry room and a 2-piece guest bathroom. Upstairs, discover a fabulous loft area perfect for a reading nook or home office. Two bedrooms, one with its own ensuite behind a partition wall, complete with a makeup vanity and walk-in closet, provide versatile living space. An additional full 4-piece bathroom is conveniently located down the hall. The fully developed basement offers a large family room, a bonus room great for a theatre room, a guest bedroom, and a 3-piece bath. The fully fenced and landscaped yard includes a large deck with a gazebo; a perfect retreat to relax while enjoying the greenspace and walking path views. Located in a prime area close to schools, parks, and just minutes away from all essential amenities, this home offers a fabulous lifestyle. Schedule an appointment today to experience the exceptional features of this spectacular home! (id:39198)
Property Details
Interior
Features
Second level Floor
Bedroom
15'6" x 13'4pc Bathroom
- x -Bedroom
13'7" x 11'5"3pc Bathroom
- x -Property History
 50
50


