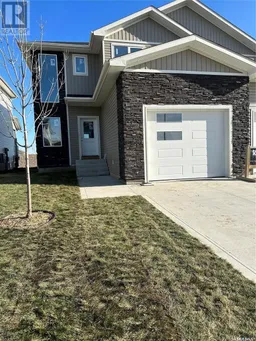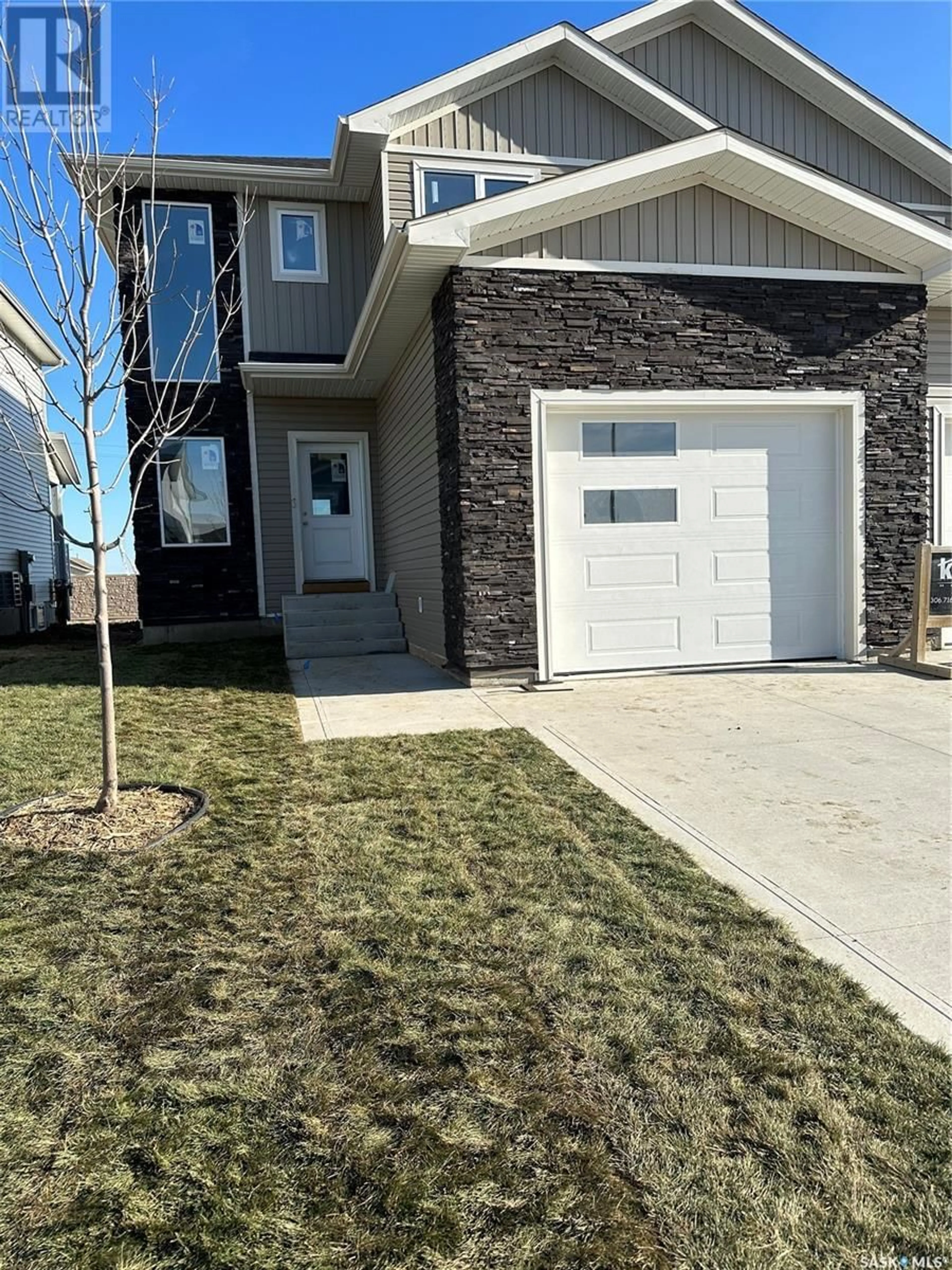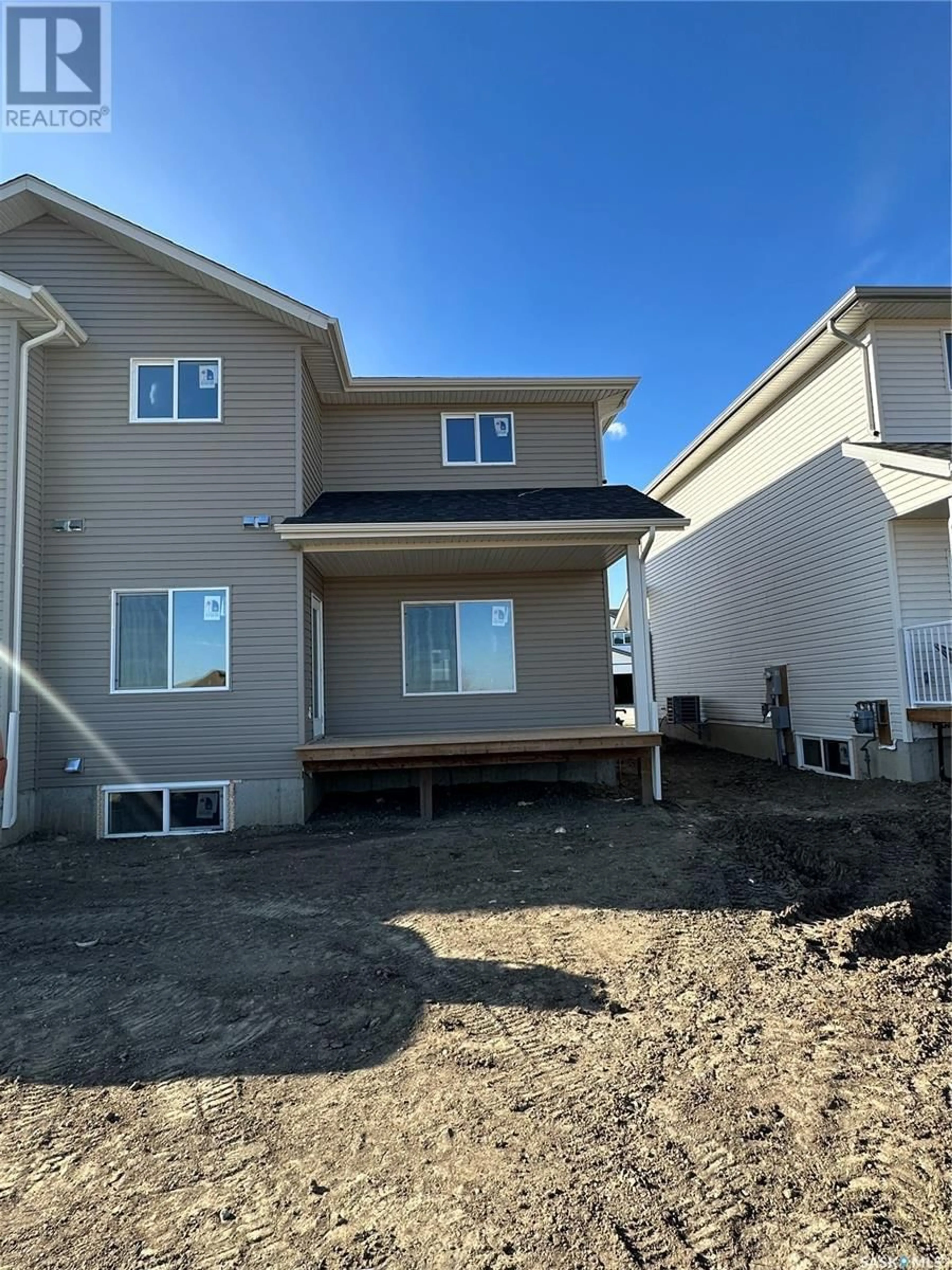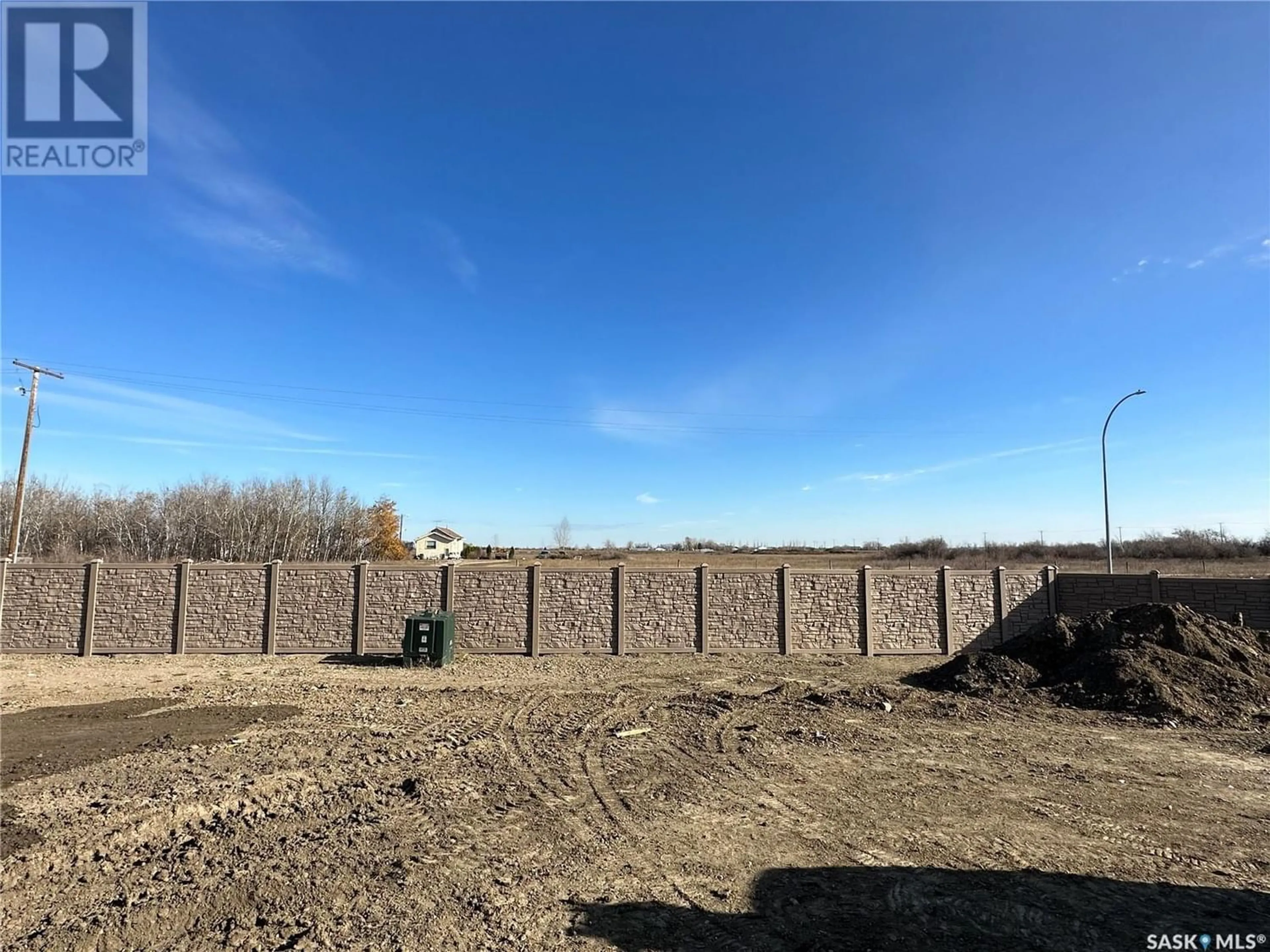105 Echo LANE, Martensville, Saskatchewan S0K2T1
Contact us about this property
Highlights
Estimated ValueThis is the price Wahi expects this property to sell for.
The calculation is powered by our Instant Home Value Estimate, which uses current market and property price trends to estimate your home’s value with a 90% accuracy rate.Not available
Price/Sqft$233/sqft
Est. Mortgage$1,632/mo
Tax Amount ()-
Days On Market1 year
Description
One of the better developments that Martensville has to offer!!!!! Prime location as these very large semi attached homes are directly across the street from Lake Vista's new elementary schools, parks and greenspace. Also, only steps away from walking paths and lakes. These semi attached homes will have their own driveways and backyards. No condo fees. These family style layouts are boasting over 1,600sqft over 2 levels and an extra 733sqft more living space in the basement for future development, total of over 2300sq.ft, which is incredible at these prices. Great curb appeal is offered on these homes with modern designs, front landscaping plus a tree with underground sprinklers, concrete driveway & sidewalk, ample stone and larger single attached garages with direct entry. The main floor is an open concept and has higher end finishing's like quartz countertops, full appliance package is included, laminate and tile flooring and lots of natural light in each and every room. The 2nd level offers 3 bedrooms and 2 full bathrooms. Also 2nd level laundry is a key feature along with the large 5 pc en-suite with dual sinks and walk-in closet. Another important key notables included are covered back deck with aluminum railing / full stainless steel kitchen appliance pkg plus front load washer and dryer / front concrete driveway and walkway to front entrance and a fully landscaped from yard with UGS, tree, grass. This property has been carefully thought out and the design and finishing's are next to none!!! New Home Warranty and PST/GST are included in the purchase price. Contact a REALTOR® today for more information! (id:39198)
Property Details
Interior
Features
Second level Floor
4pc Bathroom
Primary Bedroom
12 ft x 14 ft5pc Ensuite bath
Bedroom
11 ft ,6 in x 10 ftProperty History
 29
29


