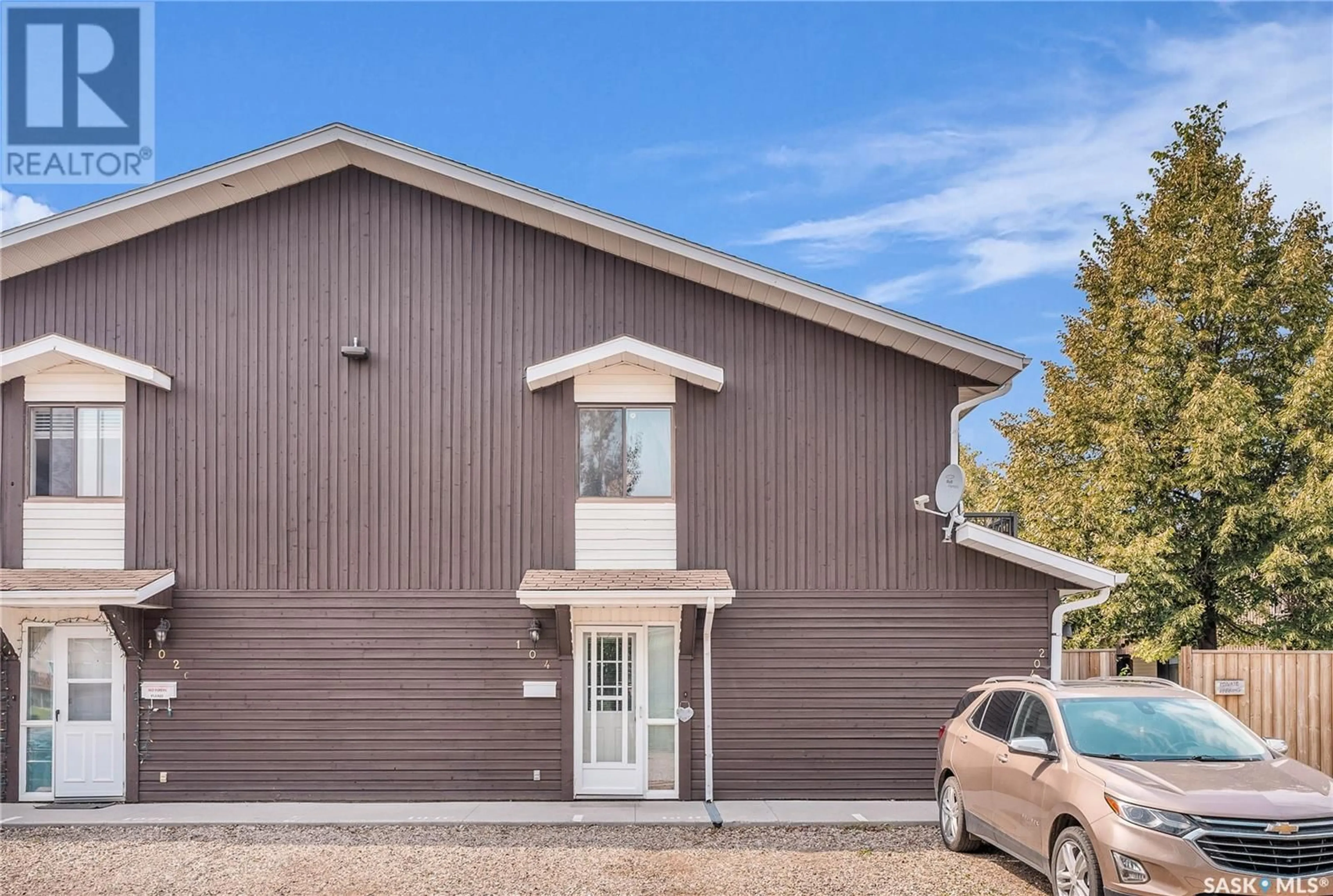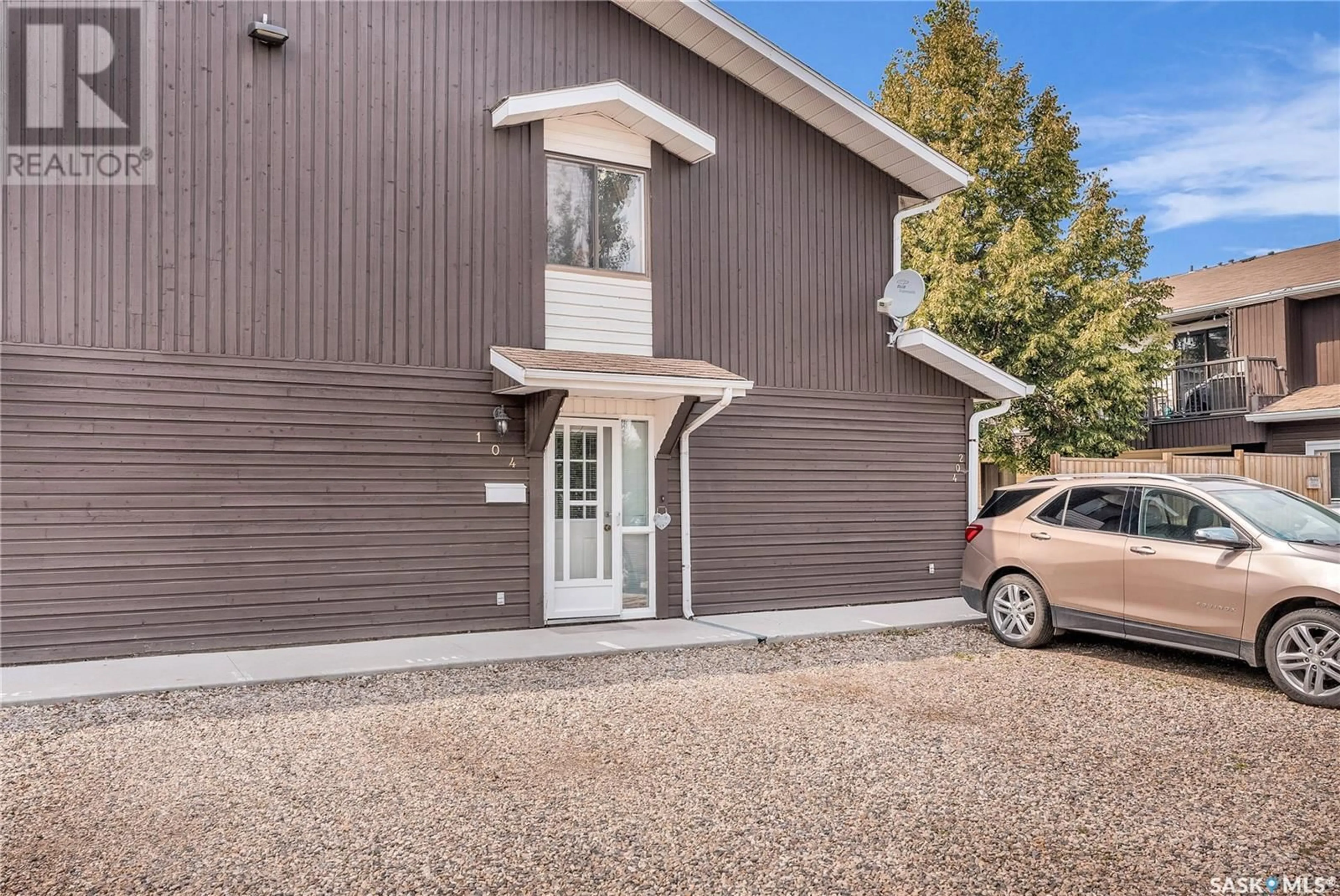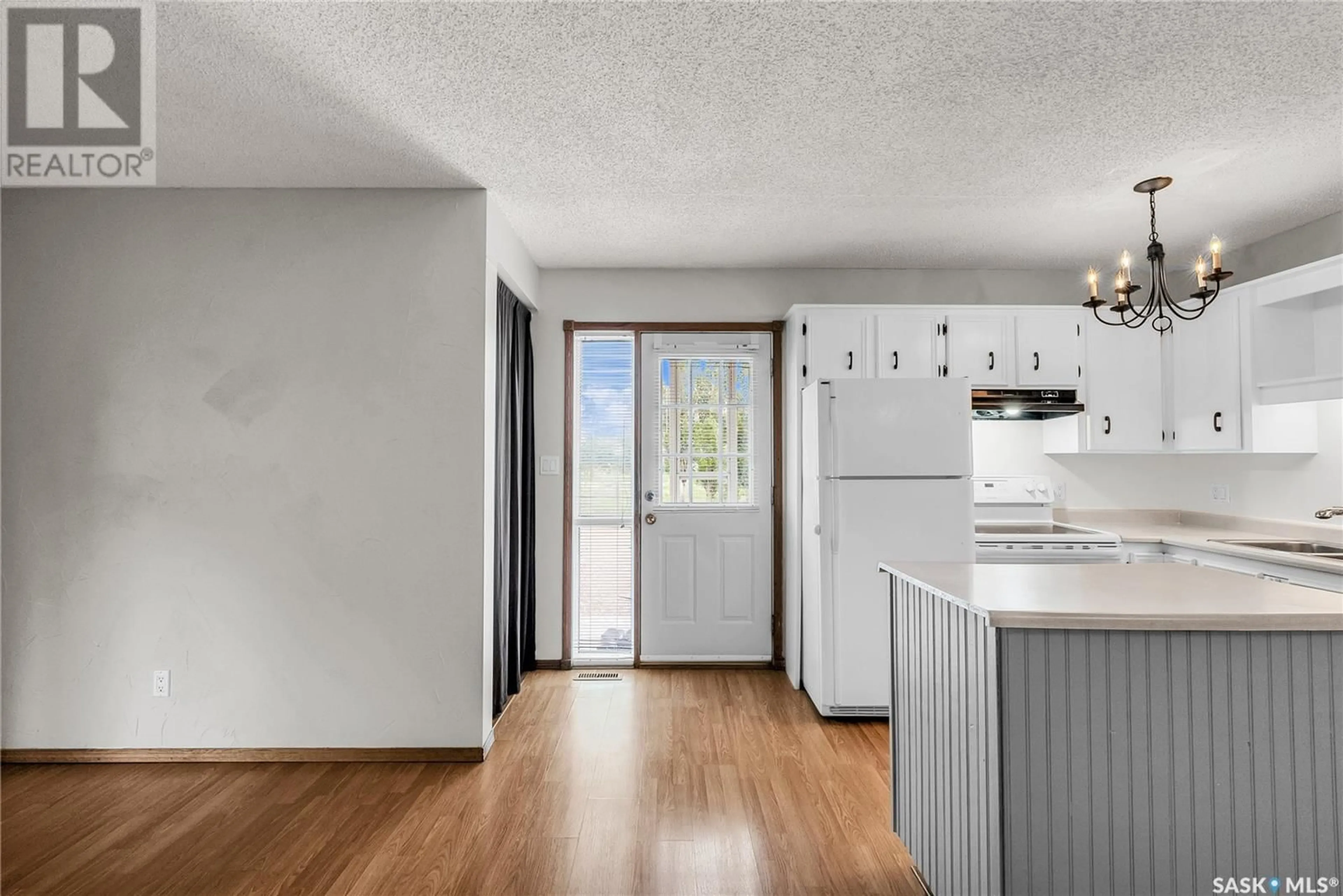104c 213 Main STREET, Martensville, Saskatchewan S0K2T0
Contact us about this property
Highlights
Estimated ValueThis is the price Wahi expects this property to sell for.
The calculation is powered by our Instant Home Value Estimate, which uses current market and property price trends to estimate your home’s value with a 90% accuracy rate.Not available
Price/Sqft$161/sqft
Days On Market3 days
Est. Mortgage$665/mth
Maintenance fees$245/mth
Tax Amount ()-
Description
Welcome to this charming main-floor coach-style townhome, where modern comfort meets stylish convenience. This inviting home boasts a seamless open floor plan, perfect for both relaxing and entertaining. Enjoy the bright and airy ambiance created by patio doors leading to a private balcony—ideal for sipping your morning coffee or unwinding after a long day. Inside, you'll find two spacious bedrooms and a versatile den that can serve as an office, guest room, or additional living space. The well-appointed 4-piece bath ensures comfort and ease. Recent updates include a newer furnace and water heater, offering you peace of mind and efficiency. This townhome offers both functionality and charm, making it a fantastic opportunity to enjoy low-maintenance living in a desirable location. Phone your favourite Realtor to view this TownHome immediate possession availabe. (id:39198)
Property Details
Interior
Features
Main level Floor
Kitchen
8 ft x 13 ftDining room
7' x 8'4''Living room
12 ft x 16 ft4pc Bathroom
Condo Details
Inclusions
Property History
 25
25


