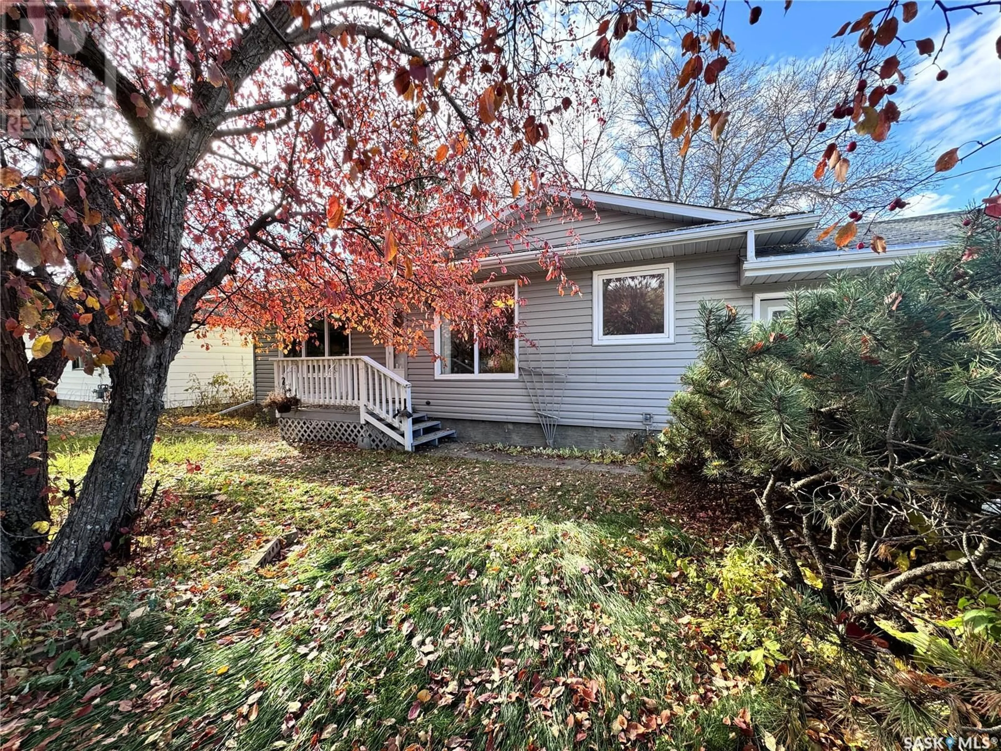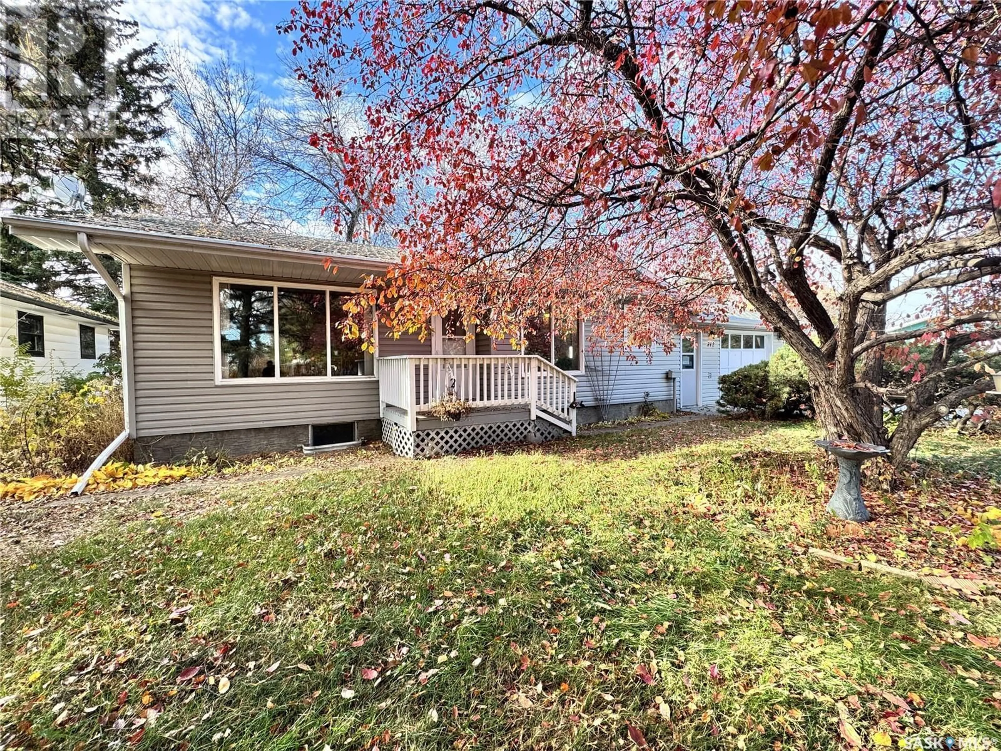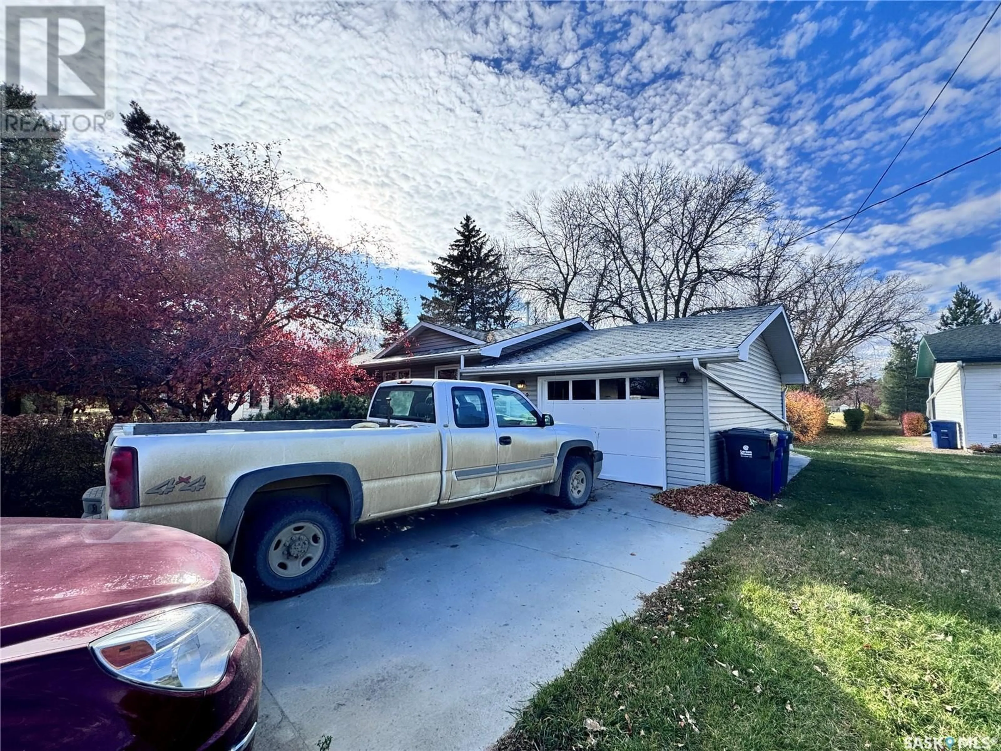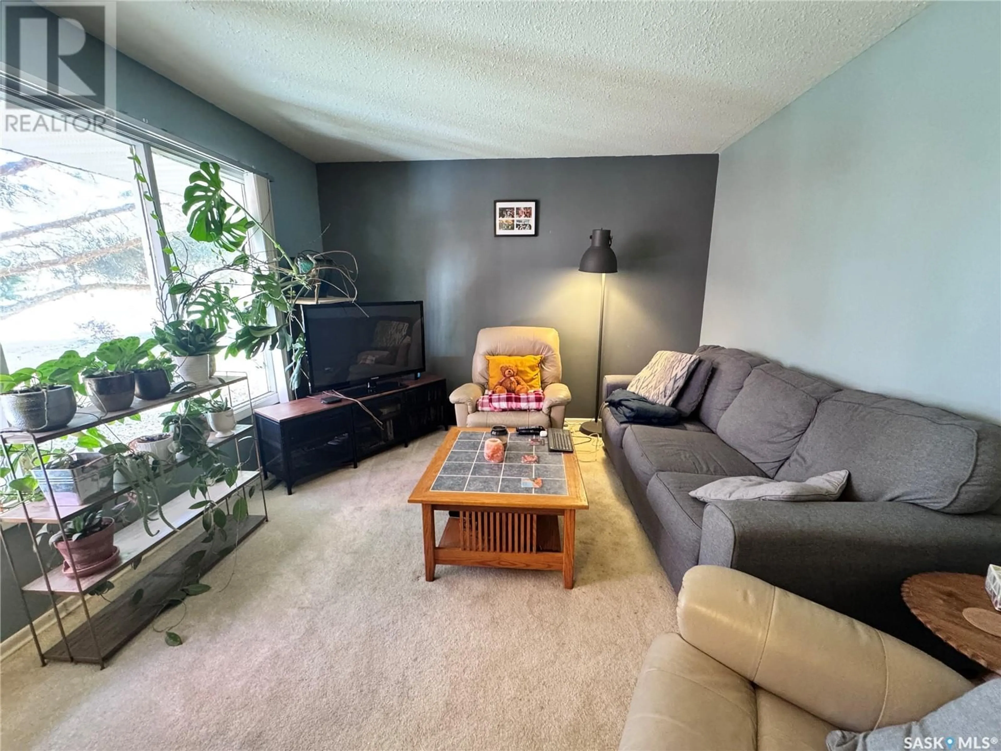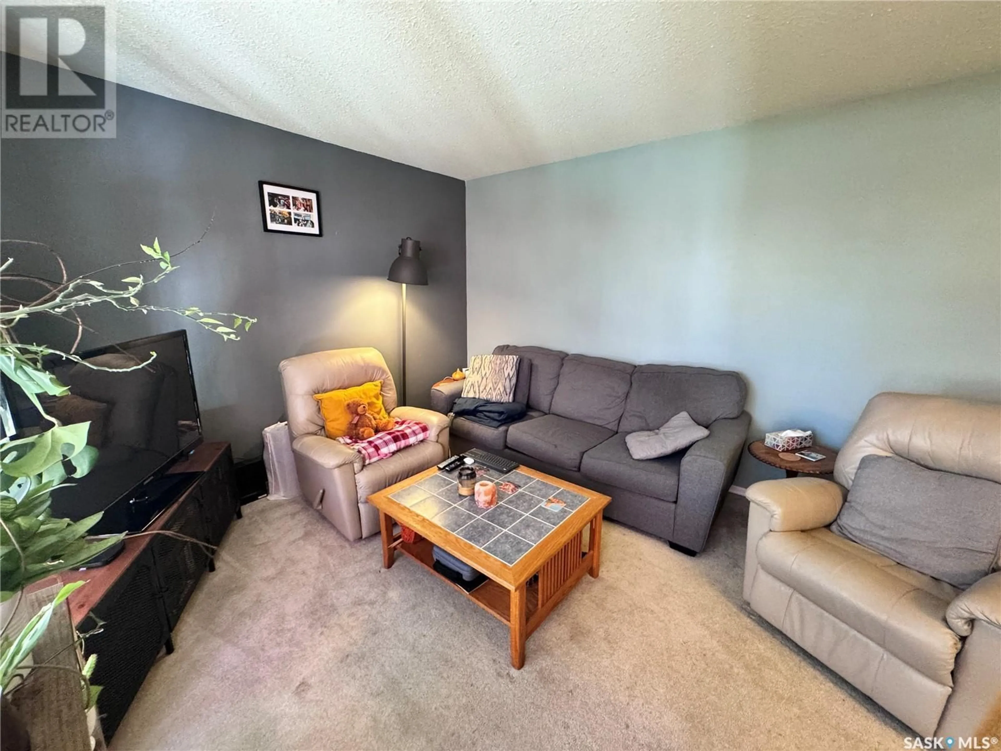312 Park AVENUE S, Langham, Saskatchewan S0K2L0
Contact us about this property
Highlights
Estimated ValueThis is the price Wahi expects this property to sell for.
The calculation is powered by our Instant Home Value Estimate, which uses current market and property price trends to estimate your home’s value with a 90% accuracy rate.Not available
Price/Sqft$286/sqft
Est. Mortgage$1,116/mo
Tax Amount ()-
Days On Market59 days
Description
Welcome to 312 Park Avenue, Langham. This 900 sq ft, 2-bedroom, 1-bathroom home is well-maintained and features newer PVC windows. The main floor features a large, open kitchen with direct access to the dining room and living room, as well as a hallway to the two bedrooms and main bath. The basement is open for development, with a roughed-in 3-piece bathroom, giving you the flexibility to add more living space if needed. The property includes a single-car garage attached by a breezeway, which has been insulated and boarded. The west-facing backyard is spacious and well-treed. Contact us today for more info or to book your viewing. (id:39198)
Property Details
Interior
Features
Main level Floor
Bedroom
11 ft ,7 in x 11 ft ,3 in4pc Bathroom
Bedroom
11 ft ,4 in x 13 ft ,8 inKitchen
10 ft ,3 in x 9 ft ,1 in
