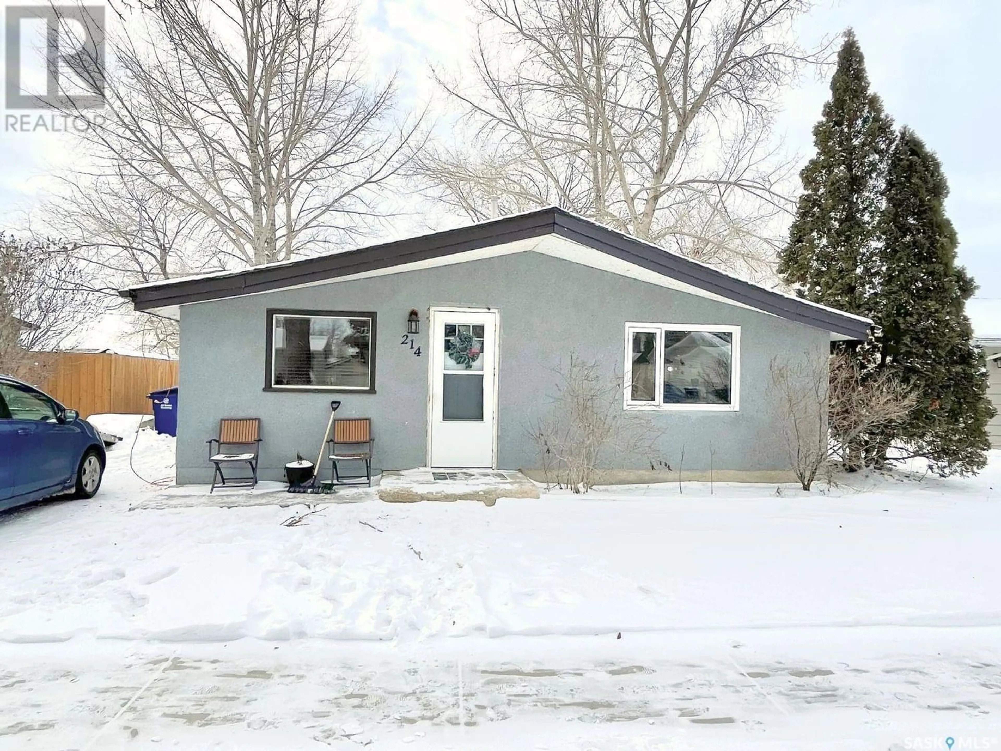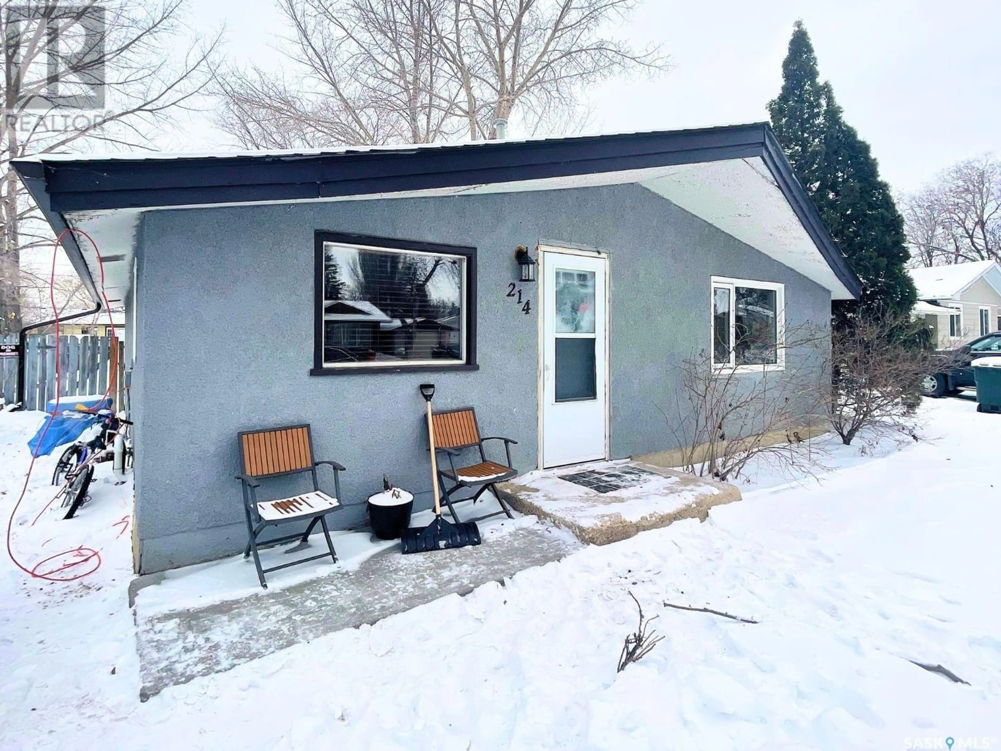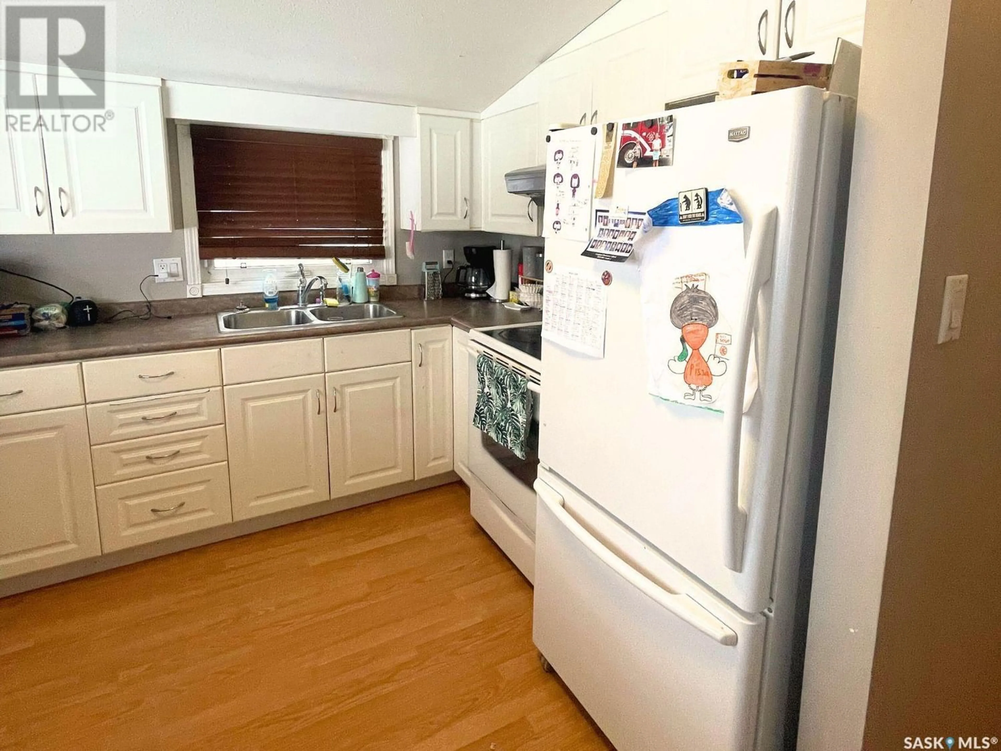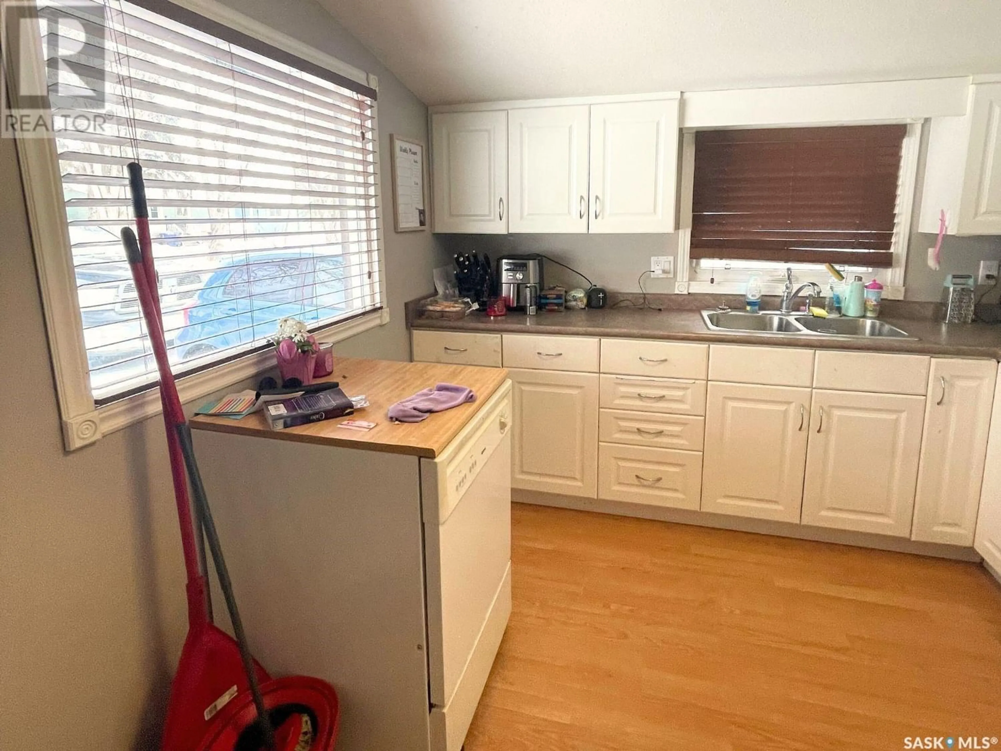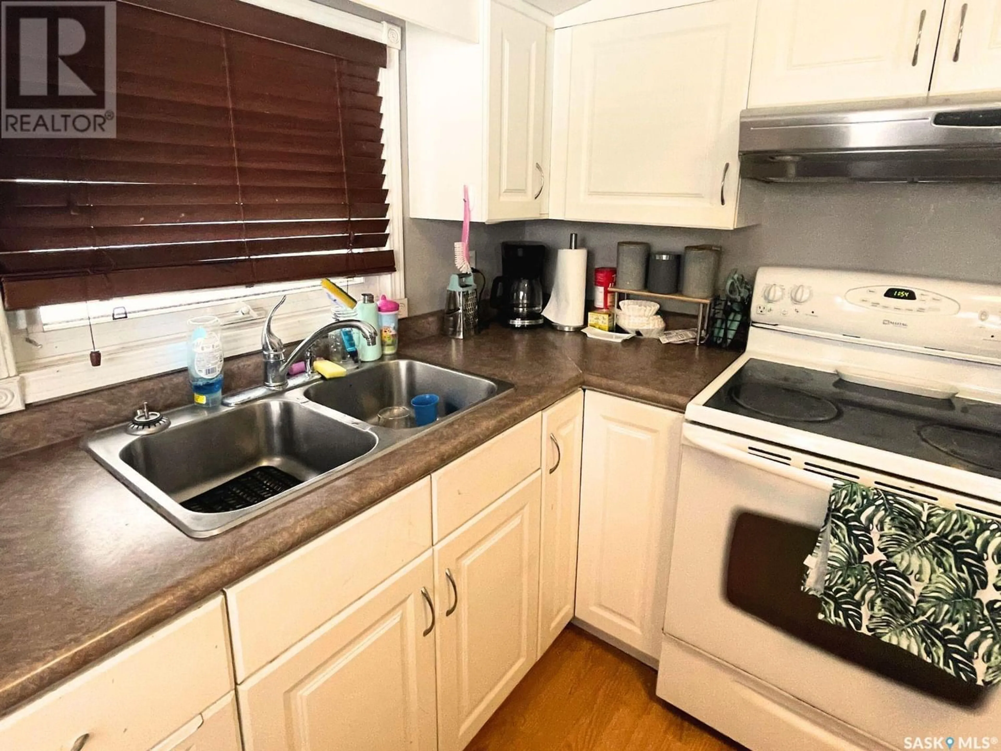214 2nd STREET E, Langham, Saskatchewan S0K2L0
Contact us about this property
Highlights
Estimated ValueThis is the price Wahi expects this property to sell for.
The calculation is powered by our Instant Home Value Estimate, which uses current market and property price trends to estimate your home’s value with a 90% accuracy rate.Not available
Price/Sqft$232/sqft
Est. Mortgage$923/mo
Tax Amount ()-
Days On Market337 days
Description
Fantastic home in Langham, a short 20-minute commute from Saskatoon. A 24-hour fitness center, salon, museum, library, restaurant, tavern, primary and high schools, and much more are among the many contemporary amenities that Langham offers! This house features two bedrooms upstairs, a huge living area, and an updated kitchen with white cabinets. To retain heat, the basement bedroom features an additional subfloor. Recently, the front and back lawns were reseeded, creating a lush, green lawn. The majority of the backyard is enclosed and has space for an RV. Upgrades: Windows (2013), Shingles and eavestroughs (2018); Carpet (2021); furnace, water tank, and air conditioning (2023); front and rear grass (2022/2023); (id:39198)
Property Details
Interior
Features
Basement Floor
Utility room
Bedroom
10 ft ,8 in x 11 ft
