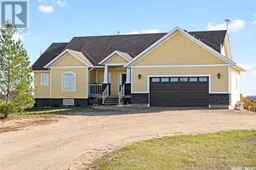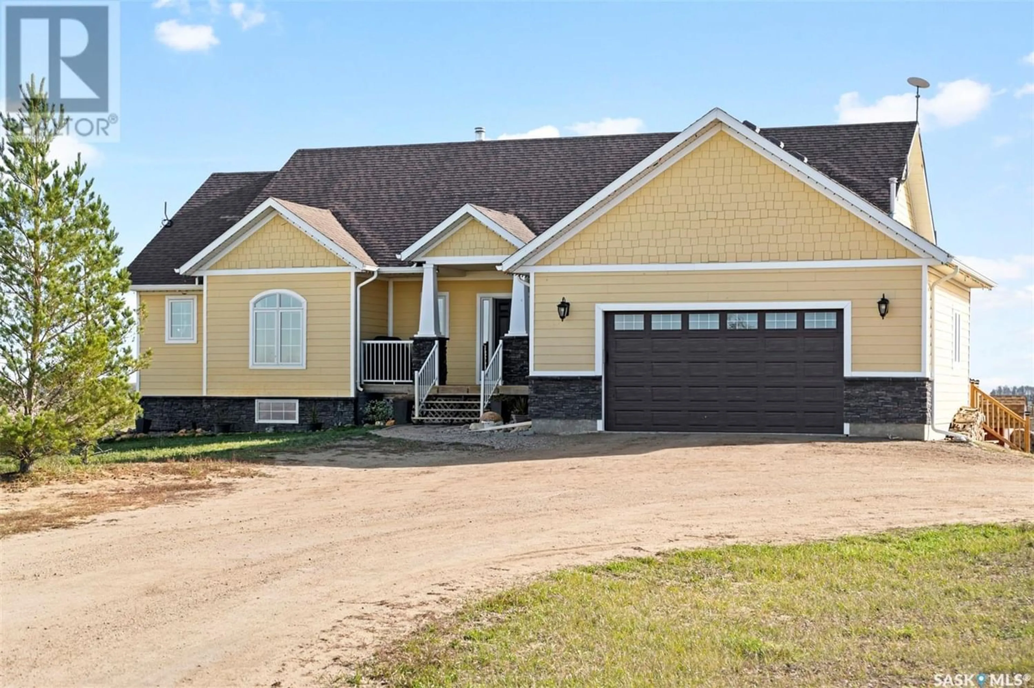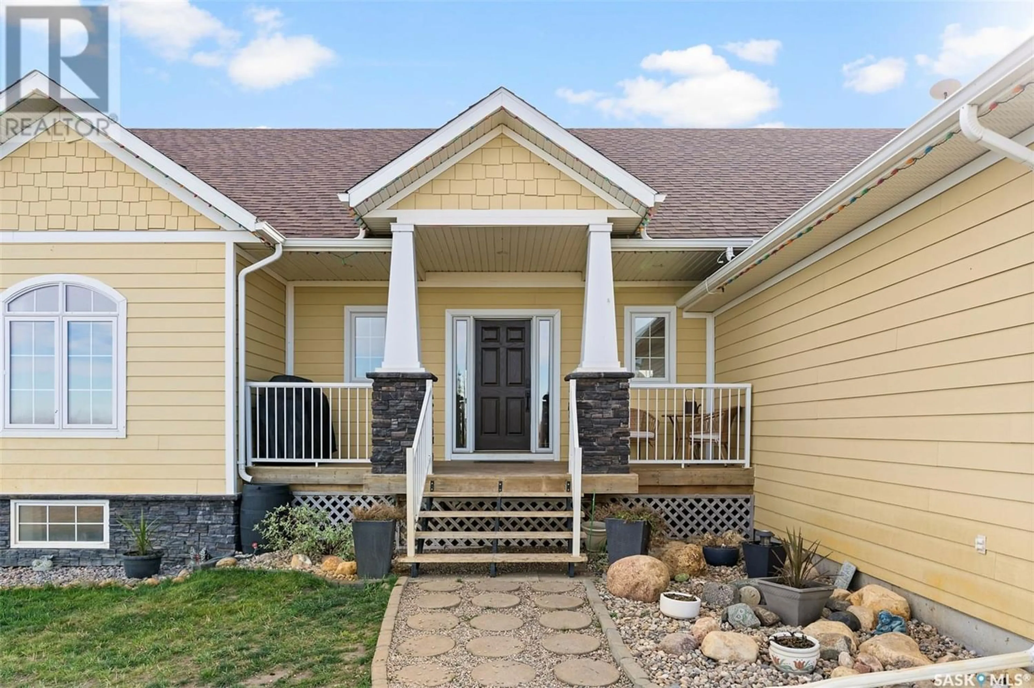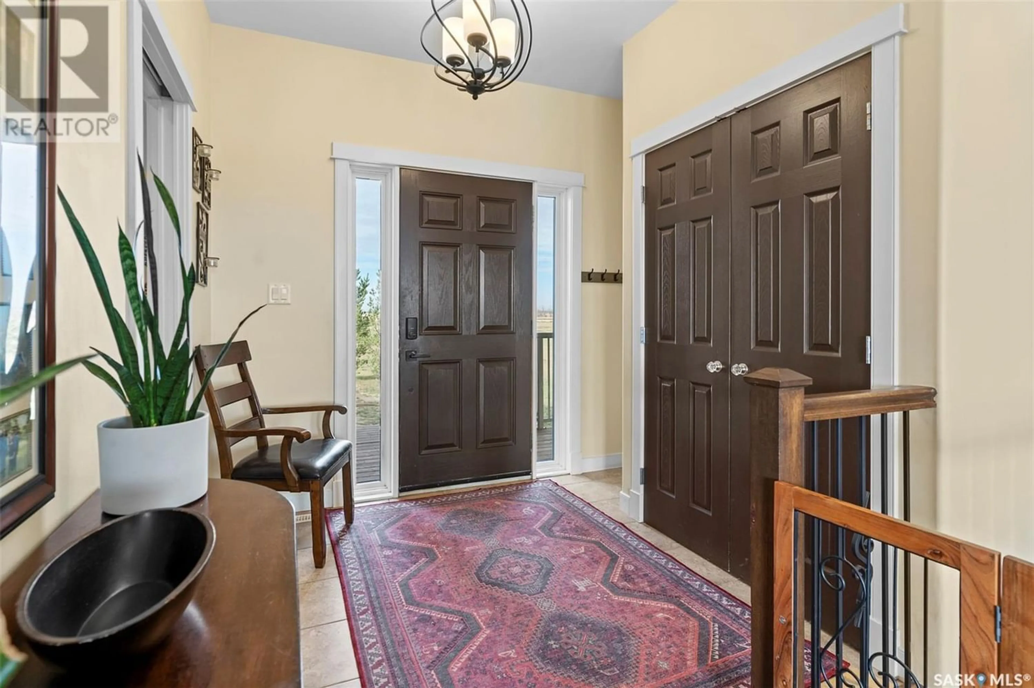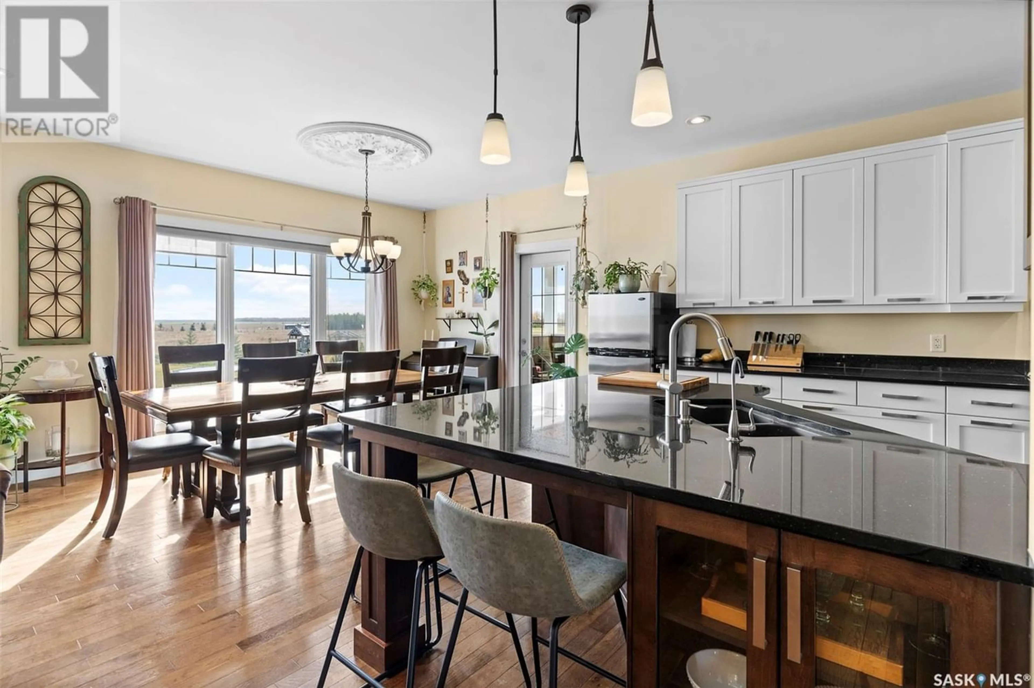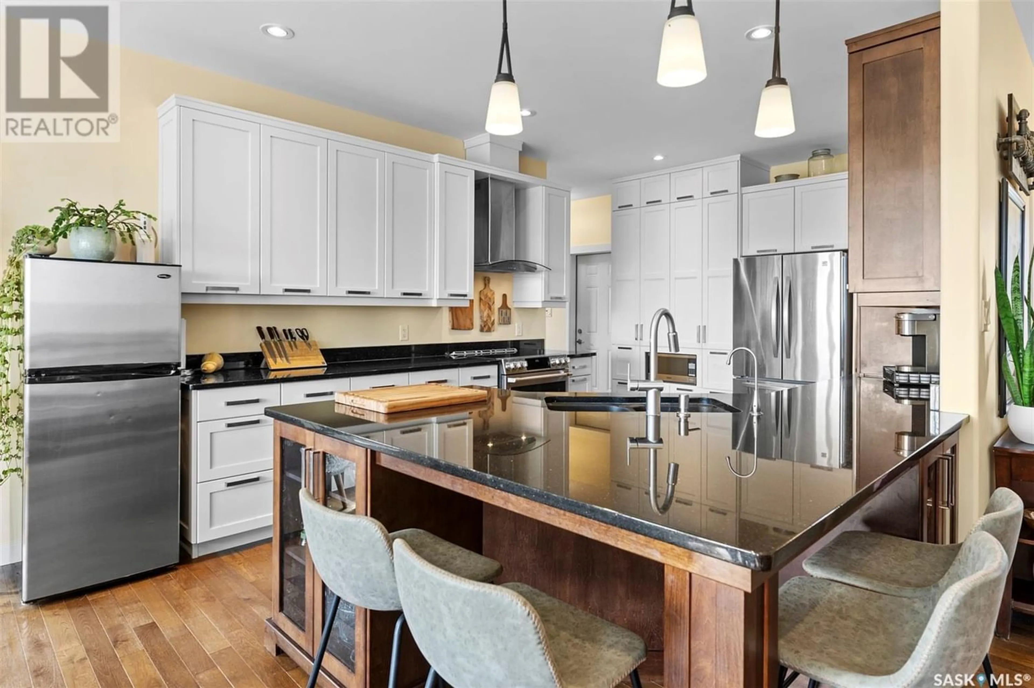Guenther Acreage, Corman Park Rm No. 344, Saskatchewan S0K2L0
Contact us about this property
Highlights
Estimated ValueThis is the price Wahi expects this property to sell for.
The calculation is powered by our Instant Home Value Estimate, which uses current market and property price trends to estimate your home’s value with a 90% accuracy rate.Not available
Price/Sqft$404/sqft
Est. Mortgage$3,221/mo
Tax Amount ()-
Days On Market353 days
Description
Amazing price! Welcome to your dream acreage just 15 minutes northwest of Saskatoon! Stunning 1855 sqft bungalow with a fully developed 1950 sqft walkout basement for a total of approx 3,805 sq ft on 80 acres with a total of 7 bedrooms and 4.5 bathrooms. A gorgeous home adorned with high end finishes throughout. Boasting a dream kitchen featuring custom cabinetry with apothecary drawers, an eating bar, stainless steel appliances, and beautiful granite countertops. Adjacent to the kitchen is the inviting living room, complete with a cozy wood-burning fireplace and a large dining room with doors to the covered and screened in deck. Large south facing windows throughout the main allow an abundance of natural light while offering breathtaking sunrise views overlooking the vast land and a 21 foot heated round above ground pool built into a deck oasis. On the main floor, you'll find three generously sized bedrooms, two of which feature walk-in closets and ensuite bathrooms. The primary suite has an amazing 5-piece bathroom with custom tilework and cabinetry. Awesome laundry room with built-ins, granite counters, a sink, and picture windows overlooking the land. The basement of this home could be used as separate living quarters, offering endless possibilities. Whether used as an independent suite for extended family or as an incredible family room with a wet bar, this space caters to your needs. The walkout with large south facing windows lets in so much light and features four additional bedrooms, with the primary bedroom boasting its own ensuite with walk-in closet. The basement features custom built-in cabinets in a nook space. Rounding out this acreage is hardie board siding, a heated oversized double attached garage, in floor bathroom heat, central air, tons of trees and more. Parking for 8 cars or more plus an RV spot with 30A plug in. Bussing to Langham is provided for school-age children. Call your Saskatoon agent today to view this gorgeous home! (id:39198)
Property Details
Interior
Features
Basement Floor
Bedroom
11 ft ,1 in x 11 ft ,7 in4pc Bathroom
Dining nook
11 ft x 13 ftFamily room
17 ft ,10 in x 18 ftExterior
Features
Property History
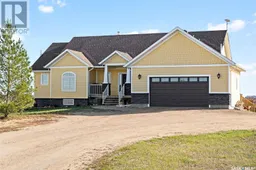 50
50