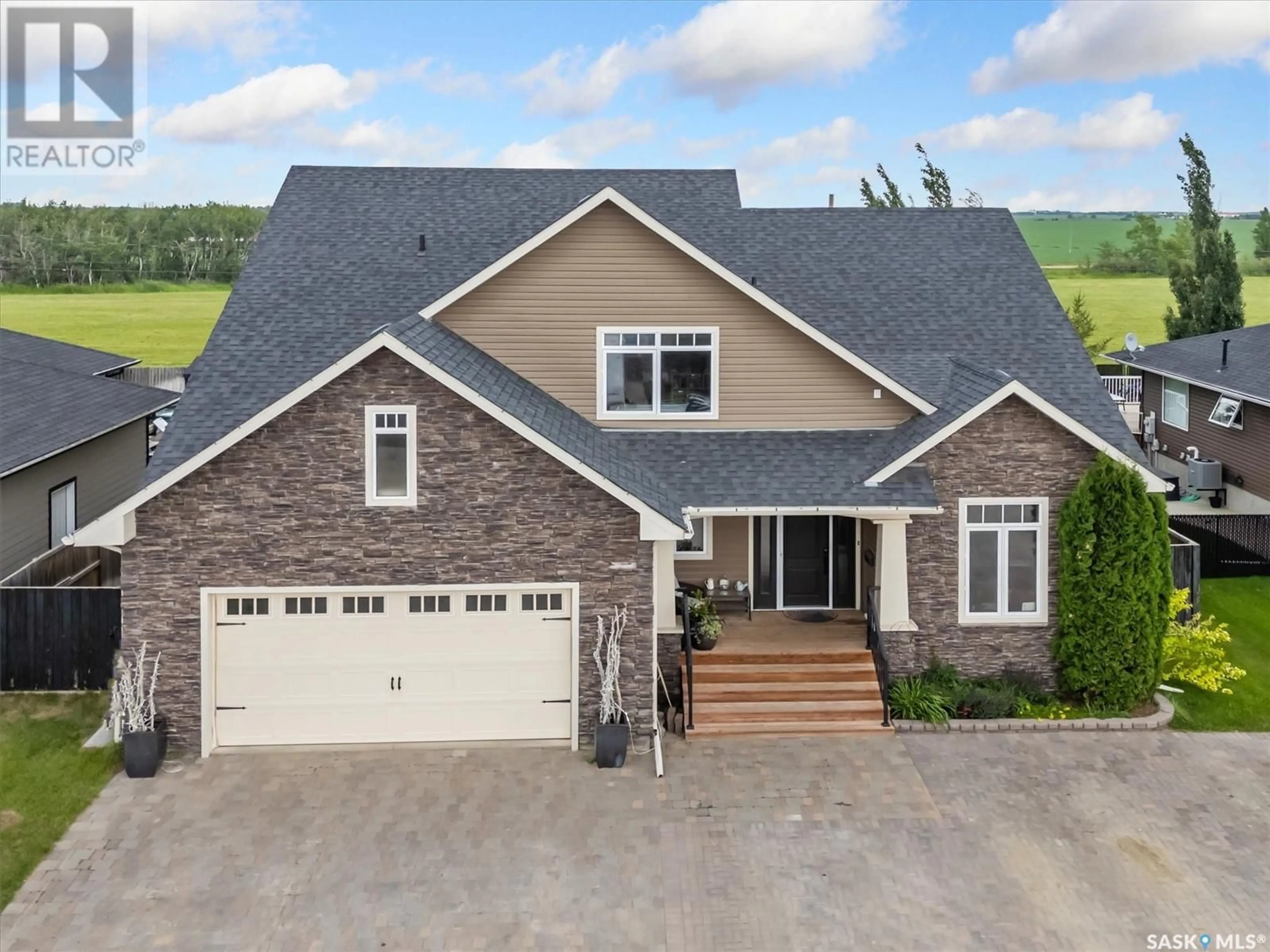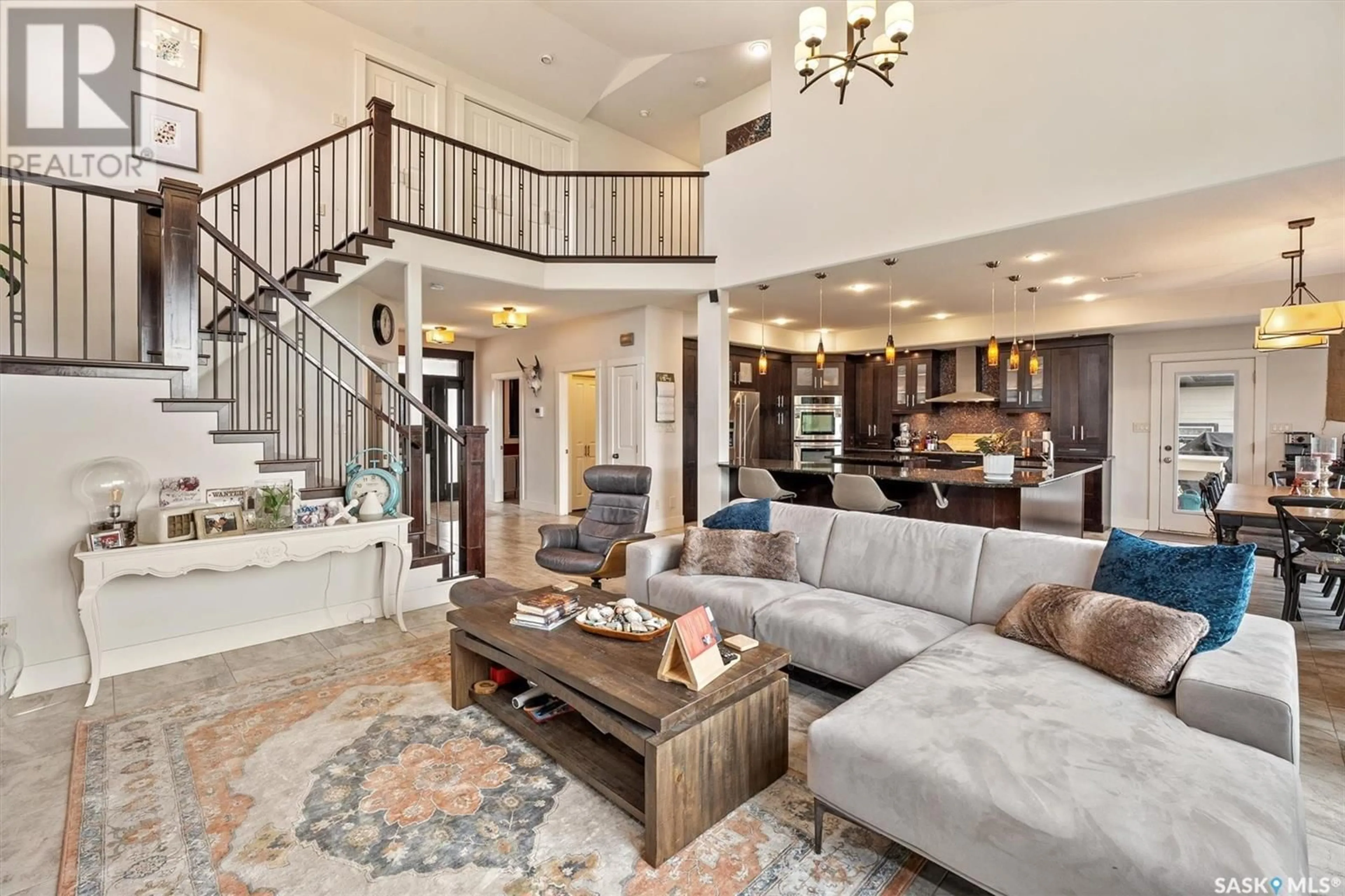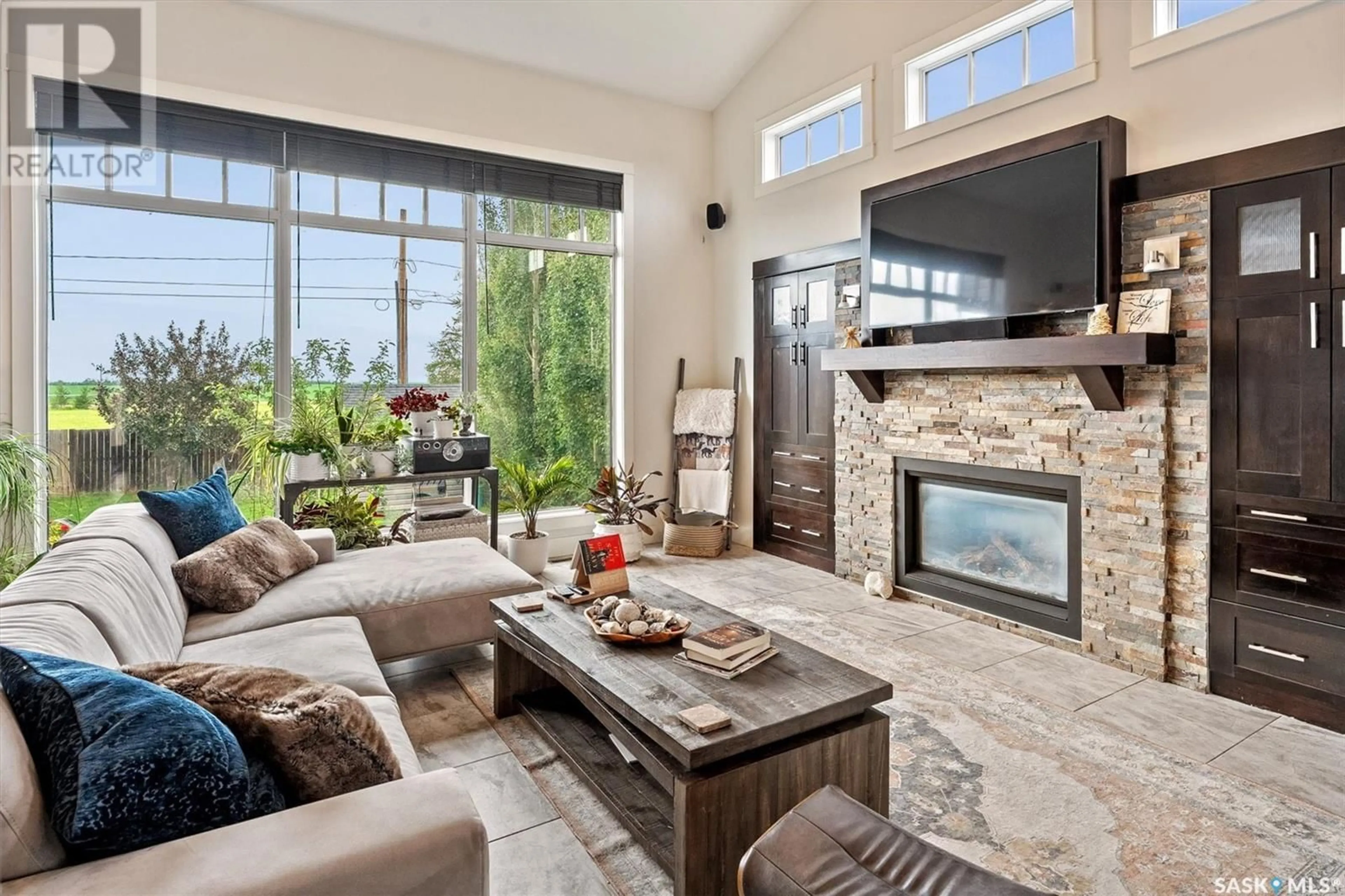618 Cedar AVENUE, Dalmeny, Saskatchewan S0K1E0
Contact us about this property
Highlights
Estimated ValueThis is the price Wahi expects this property to sell for.
The calculation is powered by our Instant Home Value Estimate, which uses current market and property price trends to estimate your home’s value with a 90% accuracy rate.Not available
Price/Sqft$304/sqft
Days On Market40 days
Est. Mortgage$3,135/mth
Tax Amount ()-
Description
Just minutes away from Saskatoon, situated on the edge of Dalmeny, your new home is on a quiet street with back alley access. This highly desirable location boasts wide open fields in back, offering the feel of small-town living with the convenience of the city nearby. Approaching the home you will see great curb appeal and a large, recently updated driveway leading to the front-facing attached 3-car garage that is heated and insulated. Walking in the front door you will be greeted by bright, natural light and high ceilings, recently updated tile floors throughout the main level, a 2-piece bath to your left, and a large den/home office to your right. Continue through the foyer into a large kitchen, dining area, and bright family room with a gas fireplace. The large windows overlook the backyard with a 16'x20' deck, a recently installed patio, and still plenty of room to play. If you're an auto enthusiast, you will be happy to find a recently built oversized 2-car shop. Back inside, and up the beautiful hardwood staircase, you will see two bedrooms and a 3-piece bath on the way to an amazing primary bedroom. A large walk-in closet will hold all your clothes with room for more and the breathtaking 4-piece ensuite is perfect for relaxing at the end of the day. Finally, your finished basement has plenty more space with a games area and family room, additional bedroom and yet another 3-piece bathroom. Don't miss the opportunity to own a beautiful and unique home in idyllic small-town Saskatchewan. Book a showing today. (id:39198)
Property Details
Interior
Features
Basement Floor
Utility room
14 ft x 5 ft3pc Bathroom
9 ft ,3 in x 5 ftBedroom
14 ft x 9 ft ,10 inFamily room
12 ft ,10 in x 16 ft ,10 inProperty History
 50
50


