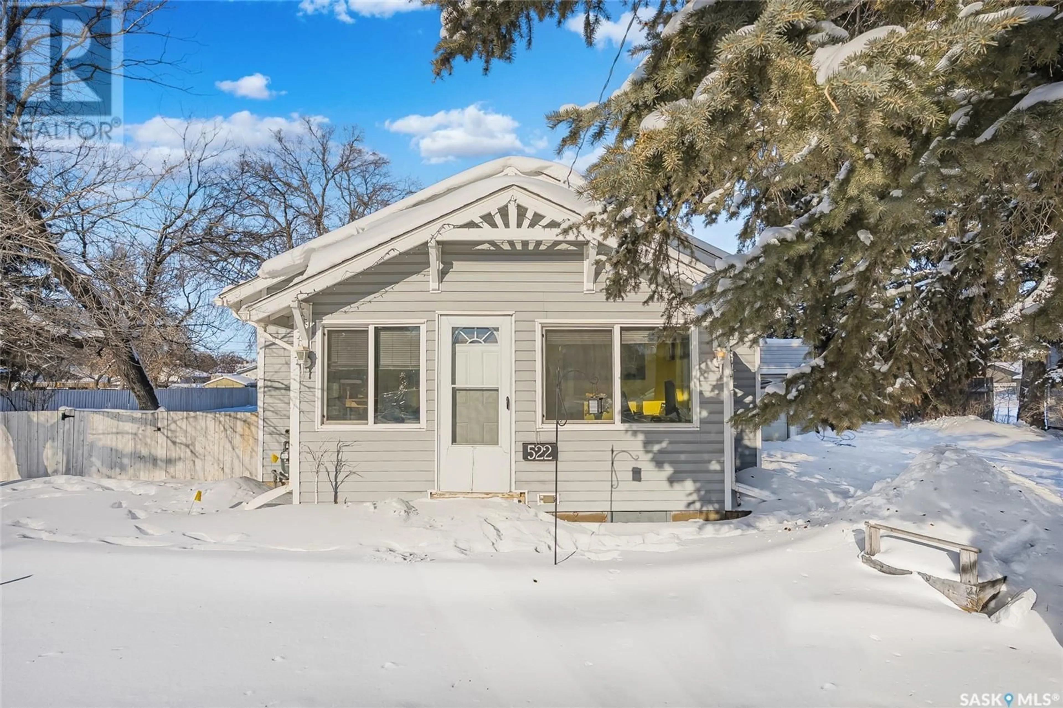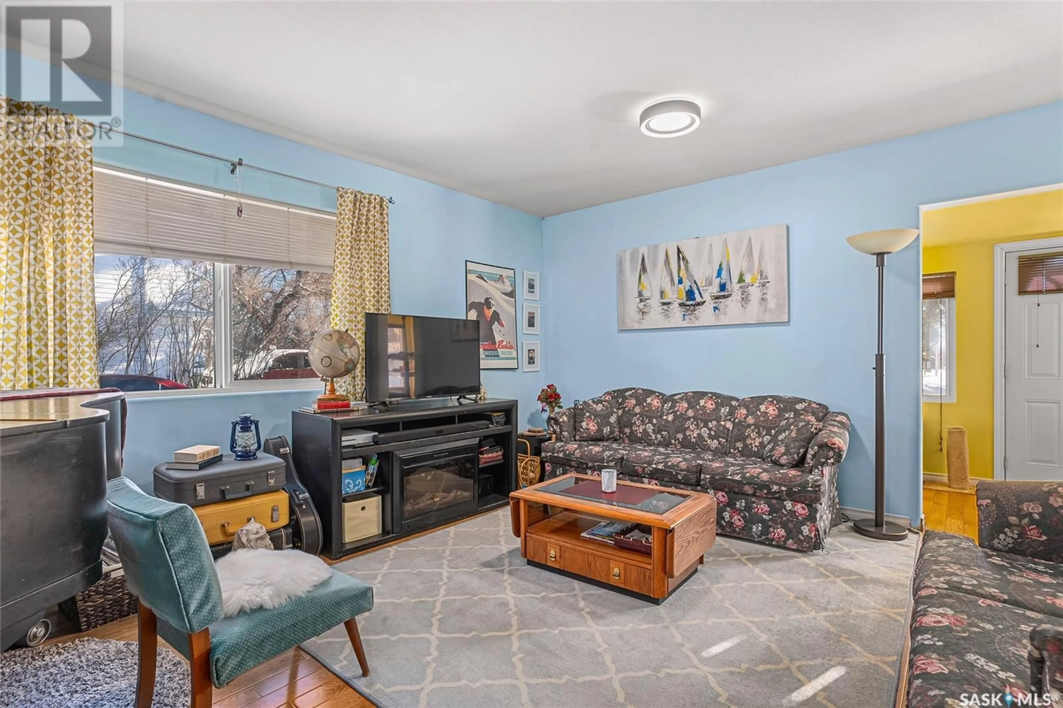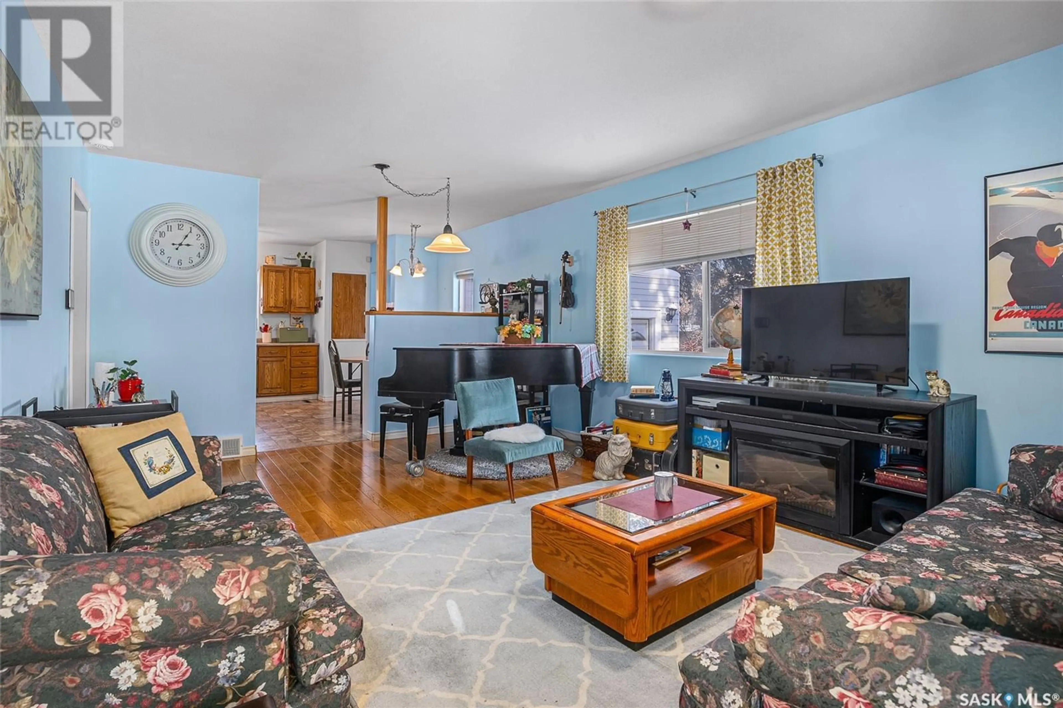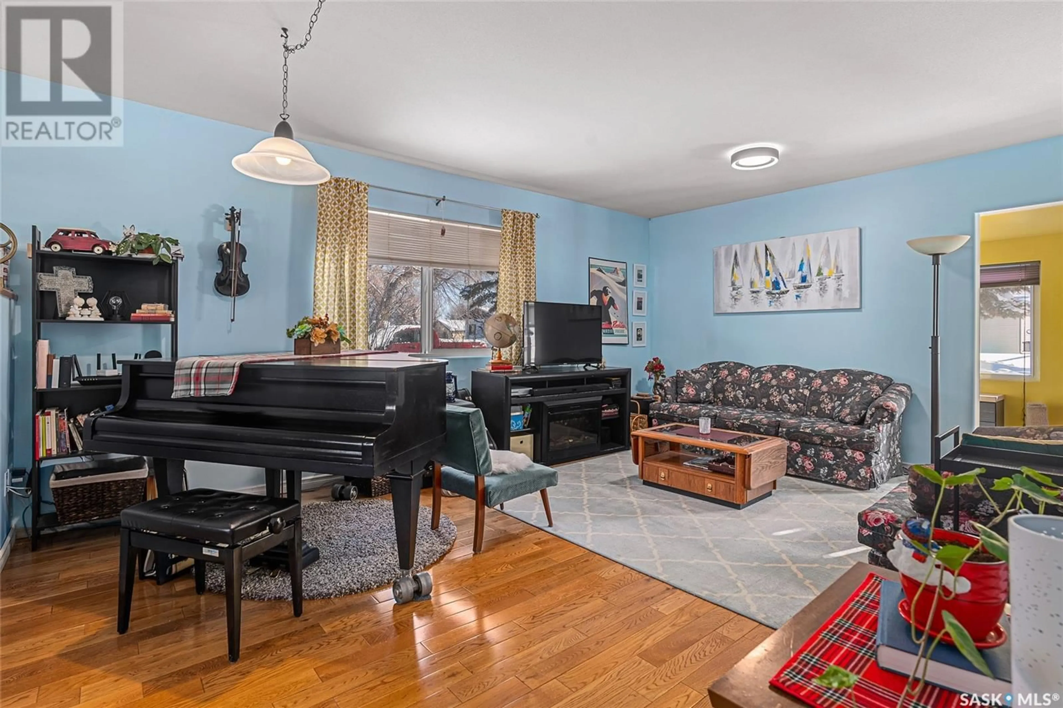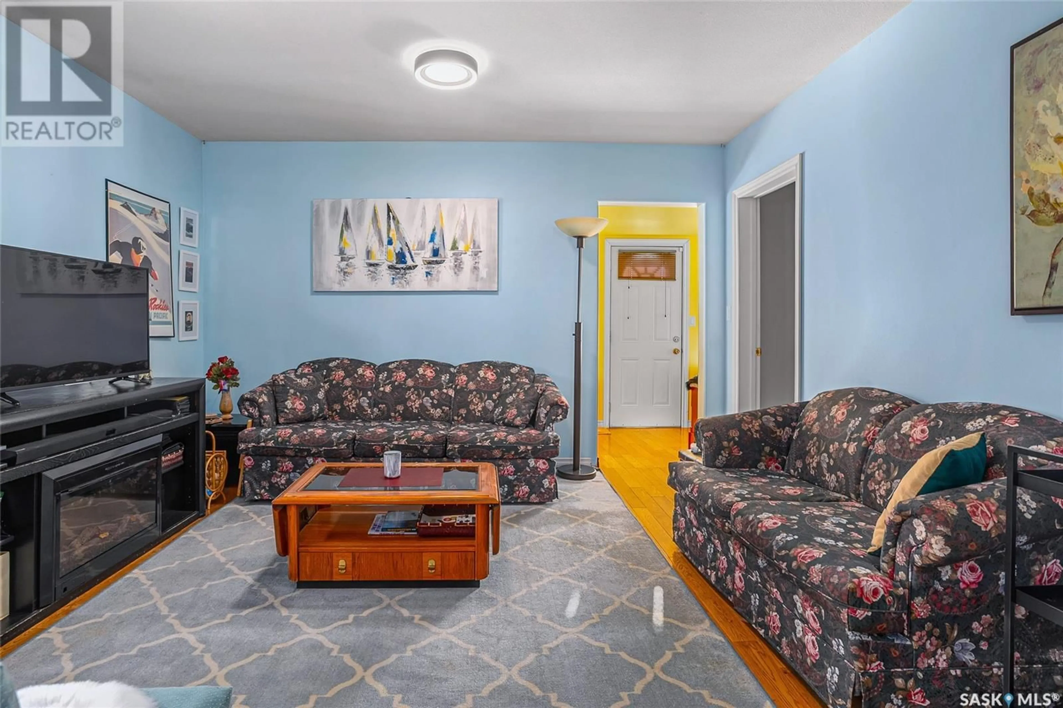522 Wakefield AVENUE, Dalmeny, Saskatchewan S0K1E0
Contact us about this property
Highlights
Estimated ValueThis is the price Wahi expects this property to sell for.
The calculation is powered by our Instant Home Value Estimate, which uses current market and property price trends to estimate your home’s value with a 90% accuracy rate.Not available
Price/Sqft$289/sqft
Est. Mortgage$1,073/mo
Tax Amount ()-
Days On Market2 days
Description
This beautifully maintained bungalow is nestled on an expansive 1/3 acre lot in the scenic and peaceful community of Dalmeny, just 20 minutes from Saskatoon. Offering a perfect balance of comfort and convenience, this home is designed for easy living. As you enter, you’ll be greeted by a bright, open-concept kitchen and dining area, seamlessly flowing into the spacious living room, which is bathed in natural light from large south-facing windows. The living room connects to a dedicated office space—ideal for those who work remotely or need a quiet spot for studying. The main floor also features two comfortable bedrooms, a well-appointed 4-piece bathroom, and a practical laundry and mudroom, providing added functionality. The unfinished basement offers endless potential for customisation, with a roughed-in bathroom and an existing functional 1-piece unit. An egress window is already in place, paving the way for a future bedroom. Outside, the attached garage is conveniently located off the front entrance and offers direct access to the enormous backyard, perfect for outdoor activities and gardening. Additional highlights of this lovely home include a high-efficiency furnace (just 1 year old), many upgraded vinyl windows throughout (including the basement), several newer appliances, and stunning hardwood floors throughout much of the main floor. This affordable gem won’t last long! Contact your Realtor today to schedule a viewing. (id:39198)
Property Details
Interior
Features
Basement Floor
2pc Bathroom
- x -Property History
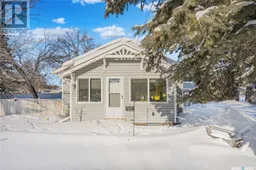 29
29
