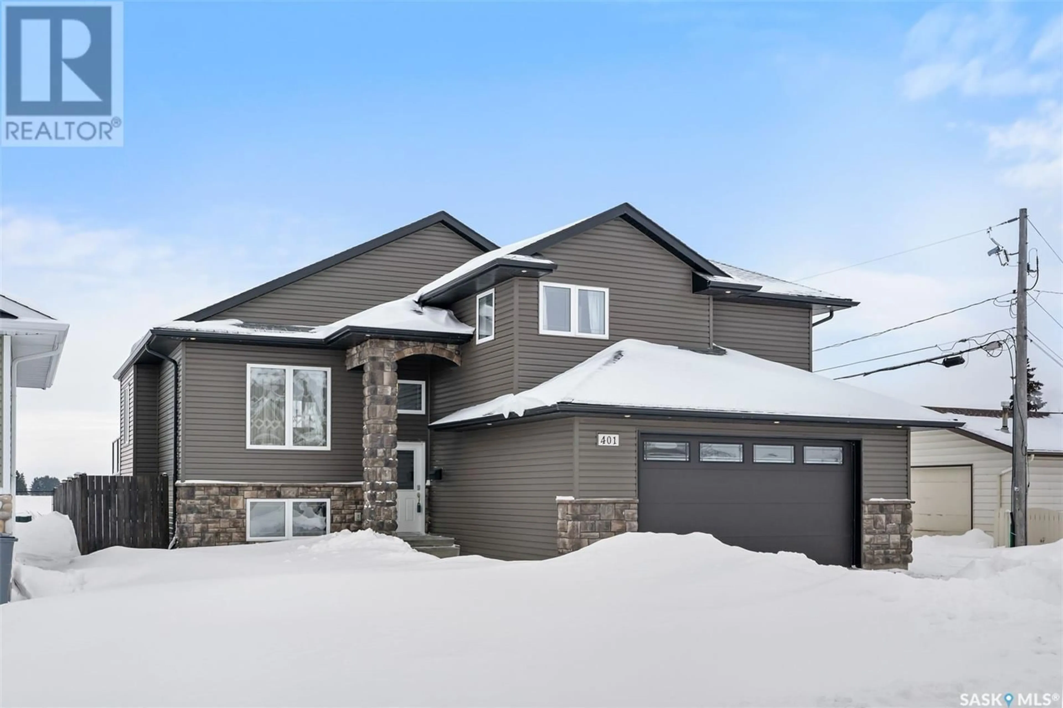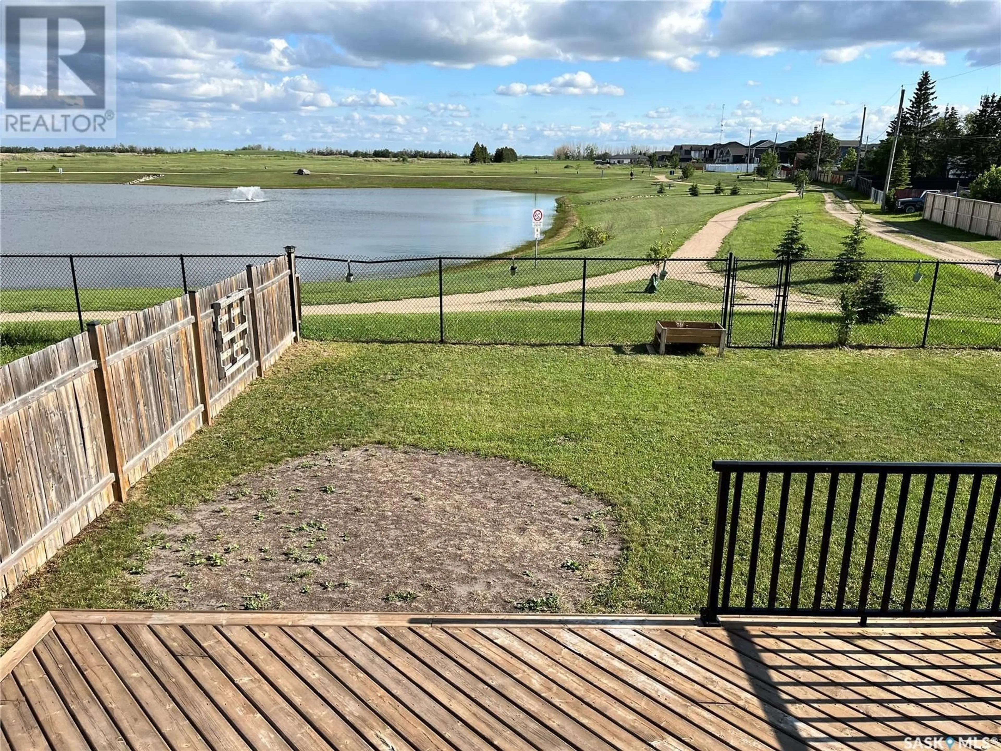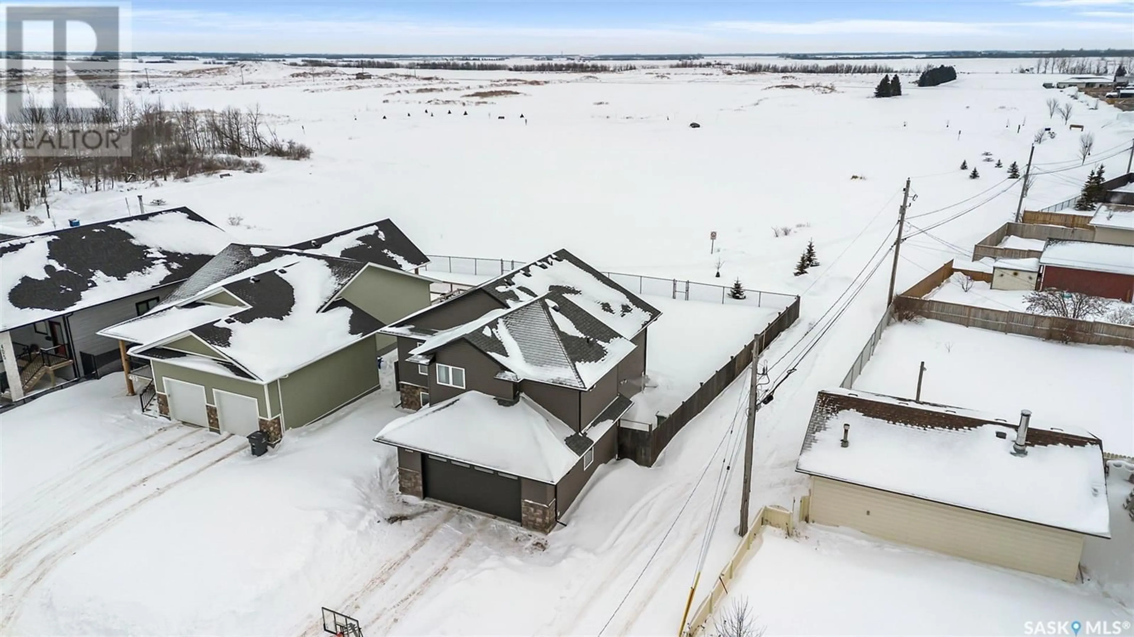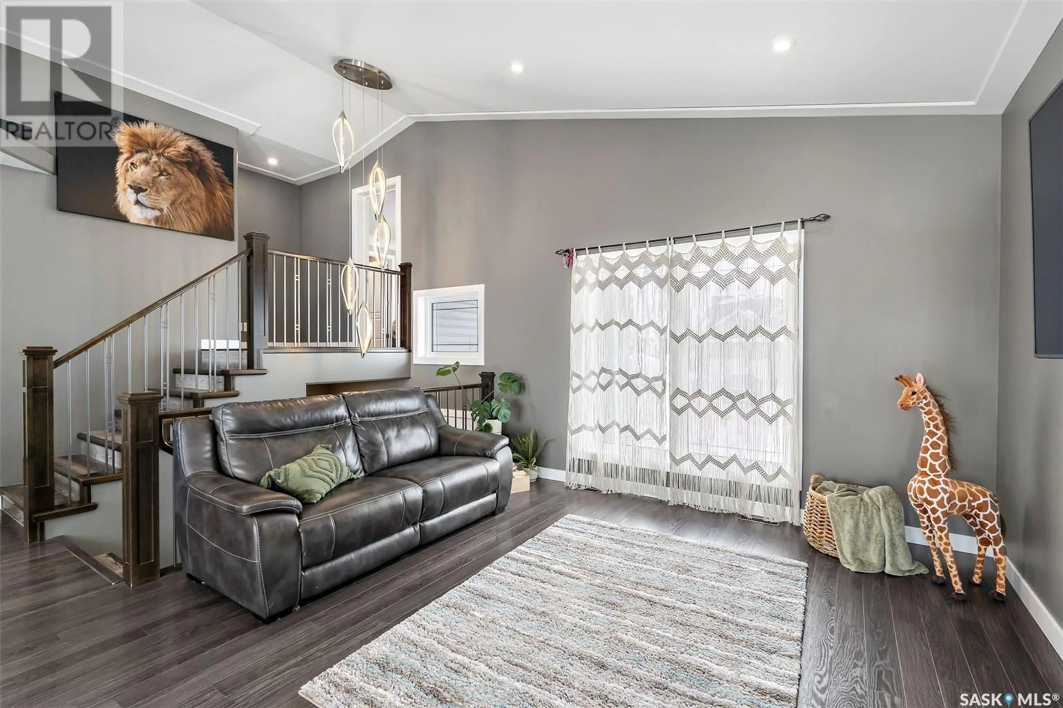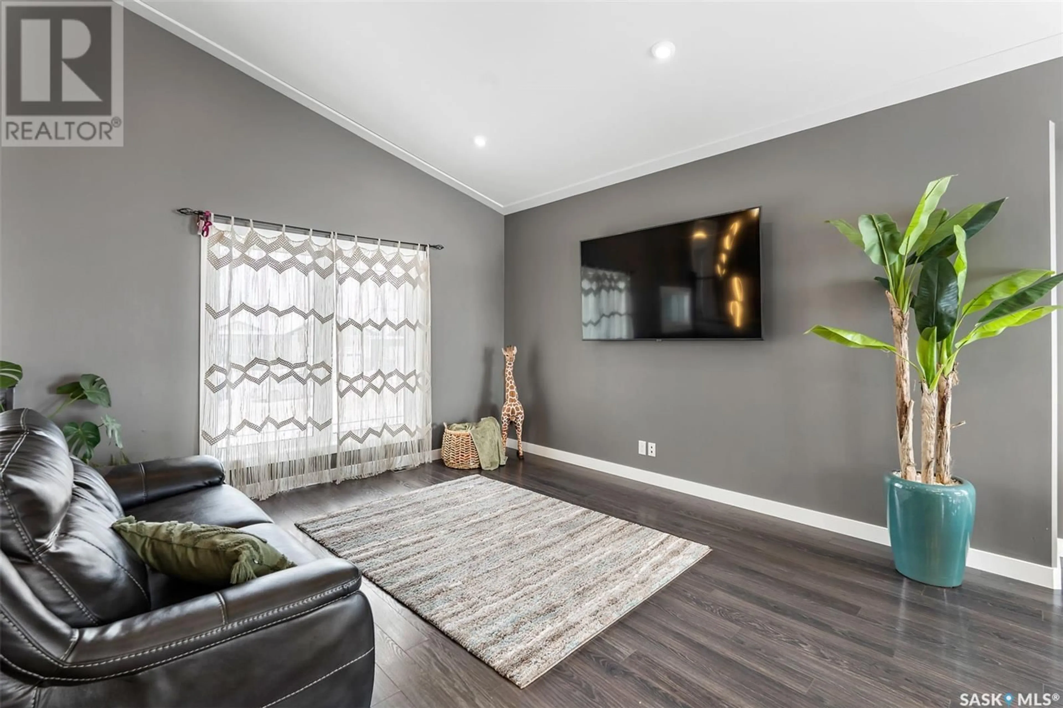401 Loeppky AVENUE, Dalmeny, Saskatchewan S0K1E0
Contact us about this property
Highlights
Estimated ValueThis is the price Wahi expects this property to sell for.
The calculation is powered by our Instant Home Value Estimate, which uses current market and property price trends to estimate your home’s value with a 90% accuracy rate.Not available
Price/Sqft$326/sqft
Est. Mortgage$1,975/mo
Tax Amount ()-
Days On Market4 days
Description
Welcome home to this beautiful, family-friendly retreat in the charming town of Dalmeny—just 15 minutes from Saskatoon! This stunning modified bi-level offers breathtaking views from its two-tiered deck, backing onto peaceful walking trails and a serene pond. Plus, with rare backyard access via a side alley, convenience is built right in. Step inside and experience 1,409 sq. ft. of stylish, thoughtfully designed living space. With 5 bedrooms and 3 baths, this home is perfect for families of all sizes. The spacious primary suite is a true retreat, featuring a generous walk-in closet and a luxurious ensuite with a jetted tub and tiled surround—perfect for unwinding after a long day. The main floor boasts an inviting open-concept layout, where the kitchen, dining, and living areas flow seamlessly together. Large windows flood the space with natural light, while garden doors lead to the deck—ideal for morning coffee or summer BBQs. The well-appointed kitchen includes new quartz countertops, stainless steel appliances, beautiful cabinetry, and a huge walk-in pantry. Two additional good size bedrooms and a full bath complete the main level. Downstairs, the fully developed basement is made for entertaining. There is a great family room with large windows for movie nights and entertaining, plus two additional bedrooms and a 2-piece bath with a rough in for a future tub/shower to your taste. There is a huge laundry/mechanical/storage room to provide added functionality. To top it all off, the 24x24 attached garage offers plenty of space for vehicles, storage, or even a workshop. This is your rare chance to own a newer home in a prime location with unbeatable views on the best lot in Dalmeny and thoughtful design. Don’t miss out—schedule your showing today! (id:39198)
Property Details
Interior
Features
Second level Floor
Primary Bedroom
13 ft ,3 in x 15 ft4pc Bathroom
Property History
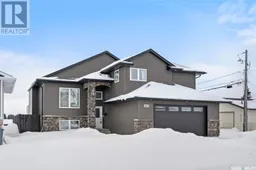 41
41
