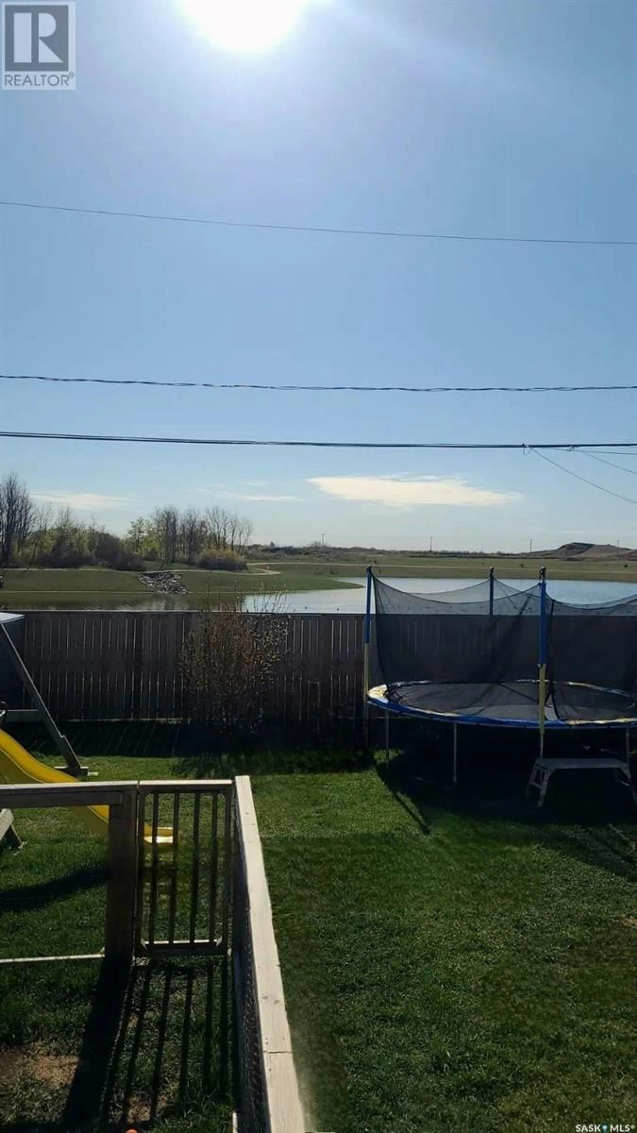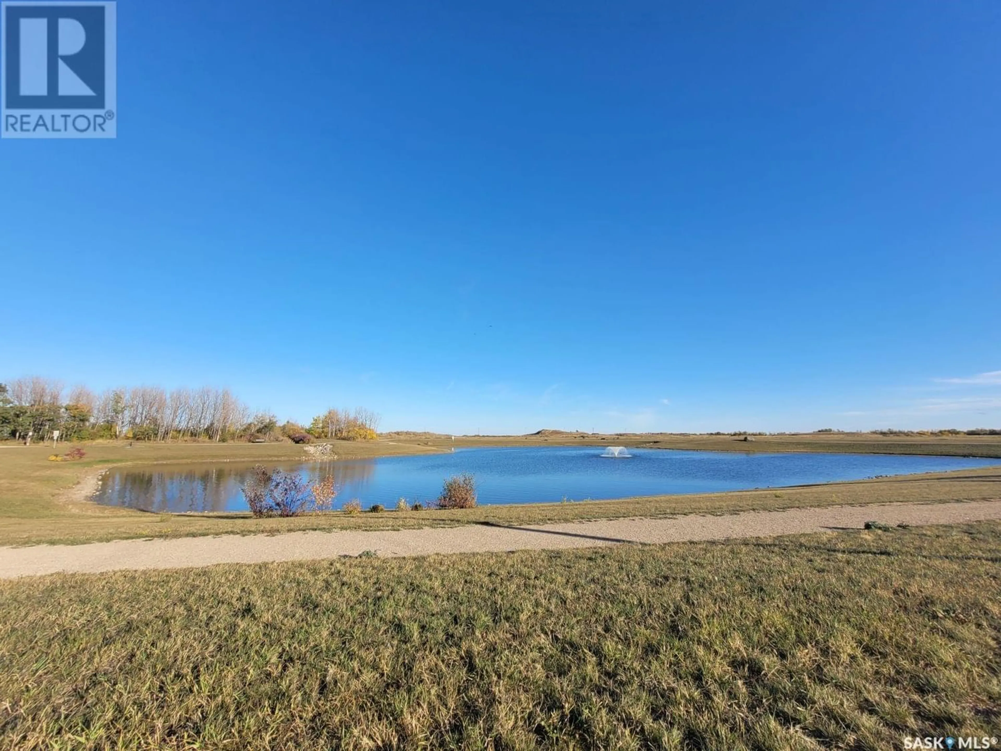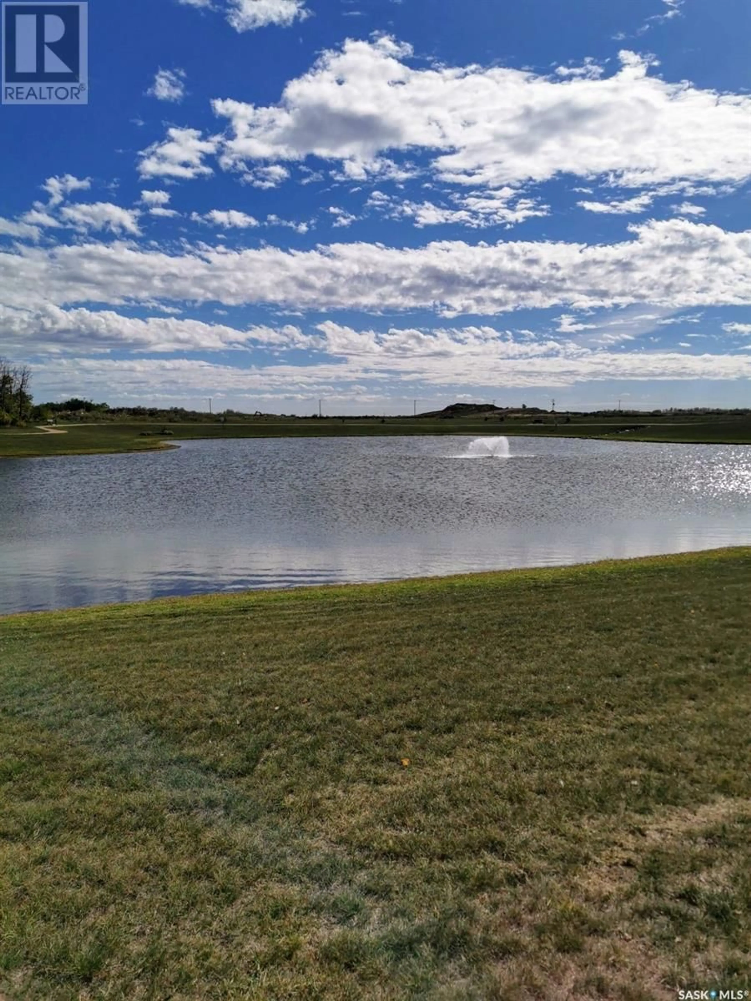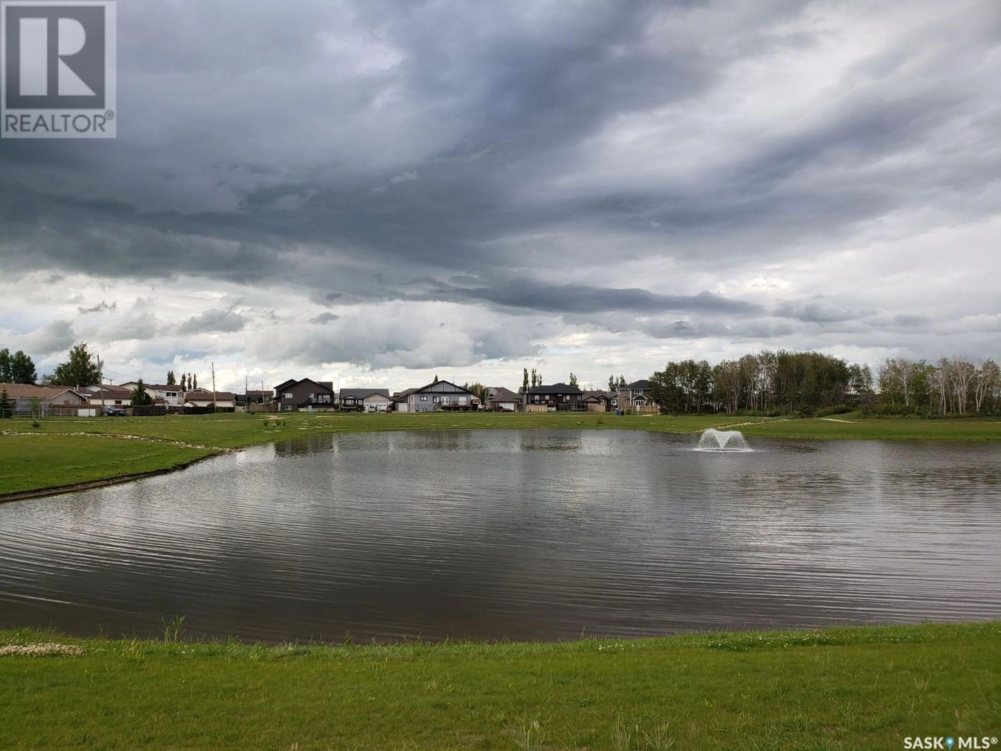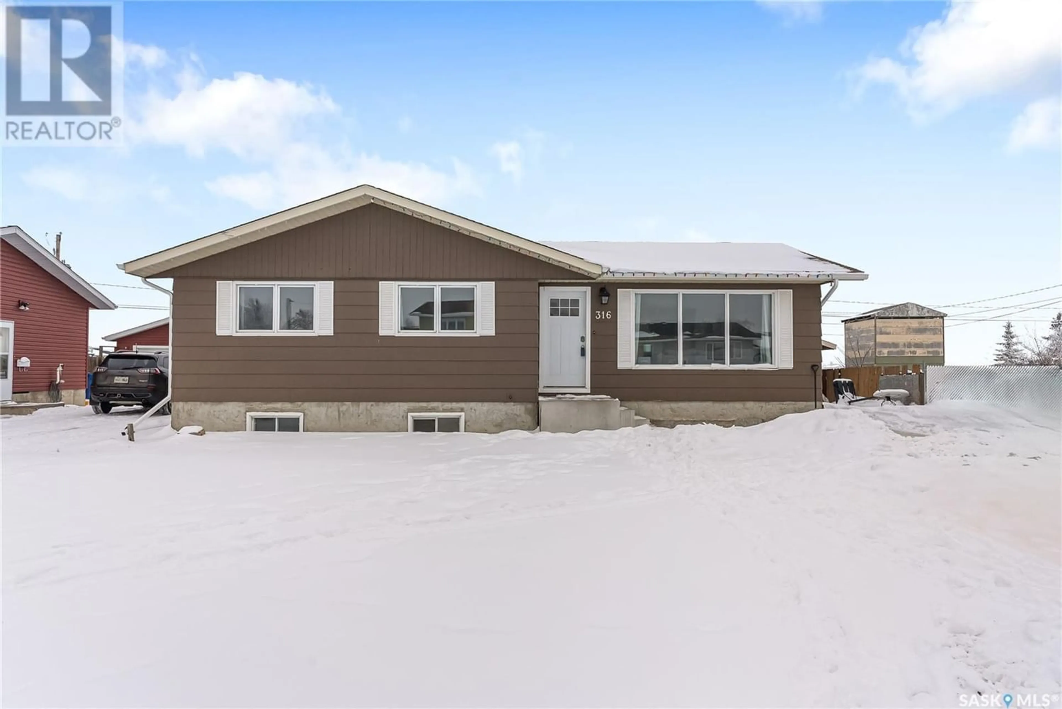316 Wall STREET, Dalmeny, Saskatchewan S0K1E0
Contact us about this property
Highlights
Estimated ValueThis is the price Wahi expects this property to sell for.
The calculation is powered by our Instant Home Value Estimate, which uses current market and property price trends to estimate your home’s value with a 90% accuracy rate.Not available
Price/Sqft$286/sqft
Est. Mortgage$1,499/mo
Tax Amount ()-
Days On Market352 days
Description
Welcome to your dream home in Dalmeny! Explore the charm of small-town living with this captivating 3-plus-2-bedroom bungalow boasting 1220 sq feet of comfortable living space. Step inside and discover the perfect blend of style and functionality. The heart of this home is a spacious kitchen featuring updated vinyl plank floors and brand new countertops. The intelligent design makes the most of every inch, creating a warm and inviting atmosphere for family gatherings and entertaining friends. With three baths, including an attached bathroom to the extra-large basement bedroom which could be used as an extra rec room/workout room or play room, convenience is at your fingertips. The basement offers a generous family room and a dedicated games area, providing additional space for relaxation and recreation. The oversized double detached 26x28 HEATED garage is a car enthusiast's delight, offering ample storage and workspace. Situated on a tranquil street, this residence is only 12 minutes away from Saskatoon, ensuring a peaceful escape from the hustle and bustle of city life. The large lot backs onto green space, a field, and walking paths, offering privacy and scenic views. Imagine spending your summer evenings on the deck, overlooking a pond with a water fountain that adds to the tranquility of the surroundings. Convenience is key with this home being close to schools and waterpark, making it an ideal location for families. The fully fenced yard with a shed provides security and extra storage, while the natural gas BBQ hookup makes outdoor cooking a breeze. Don't miss out on the chance to call this lovely family home yours! Experience small-town living at its finest and embrace the unique lifestyle that Dalmeny has to offer. Your perfect home awaits – schedule a viewing today! (id:39198)
Property Details
Interior
Features
Main level Floor
Bedroom
10 ft x 11 ft4pc Bathroom
Kitchen
12 ft x 18 ftBedroom
11 ft x 9 ftProperty History
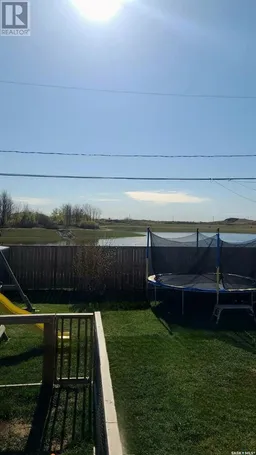 50
50
