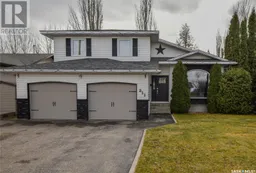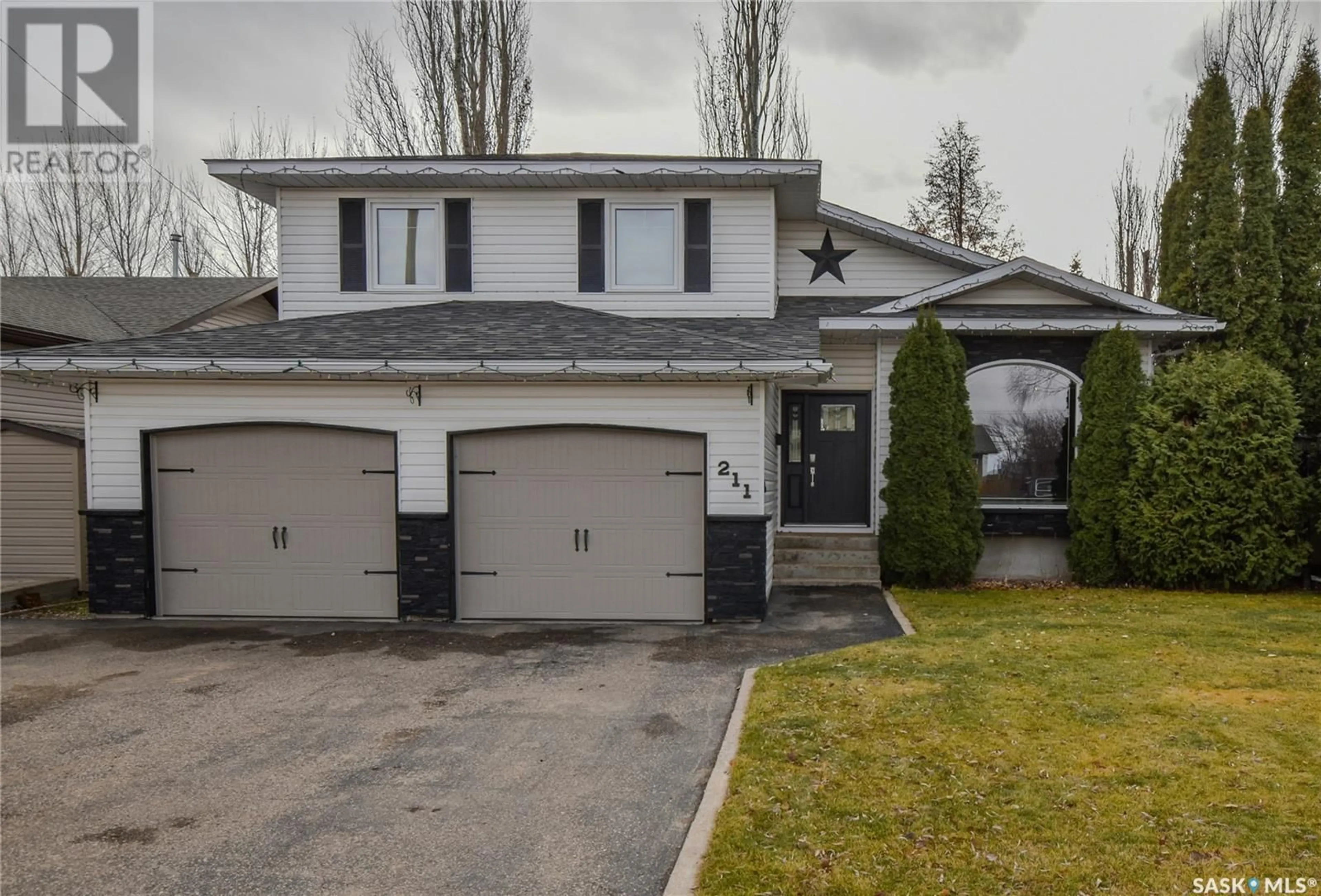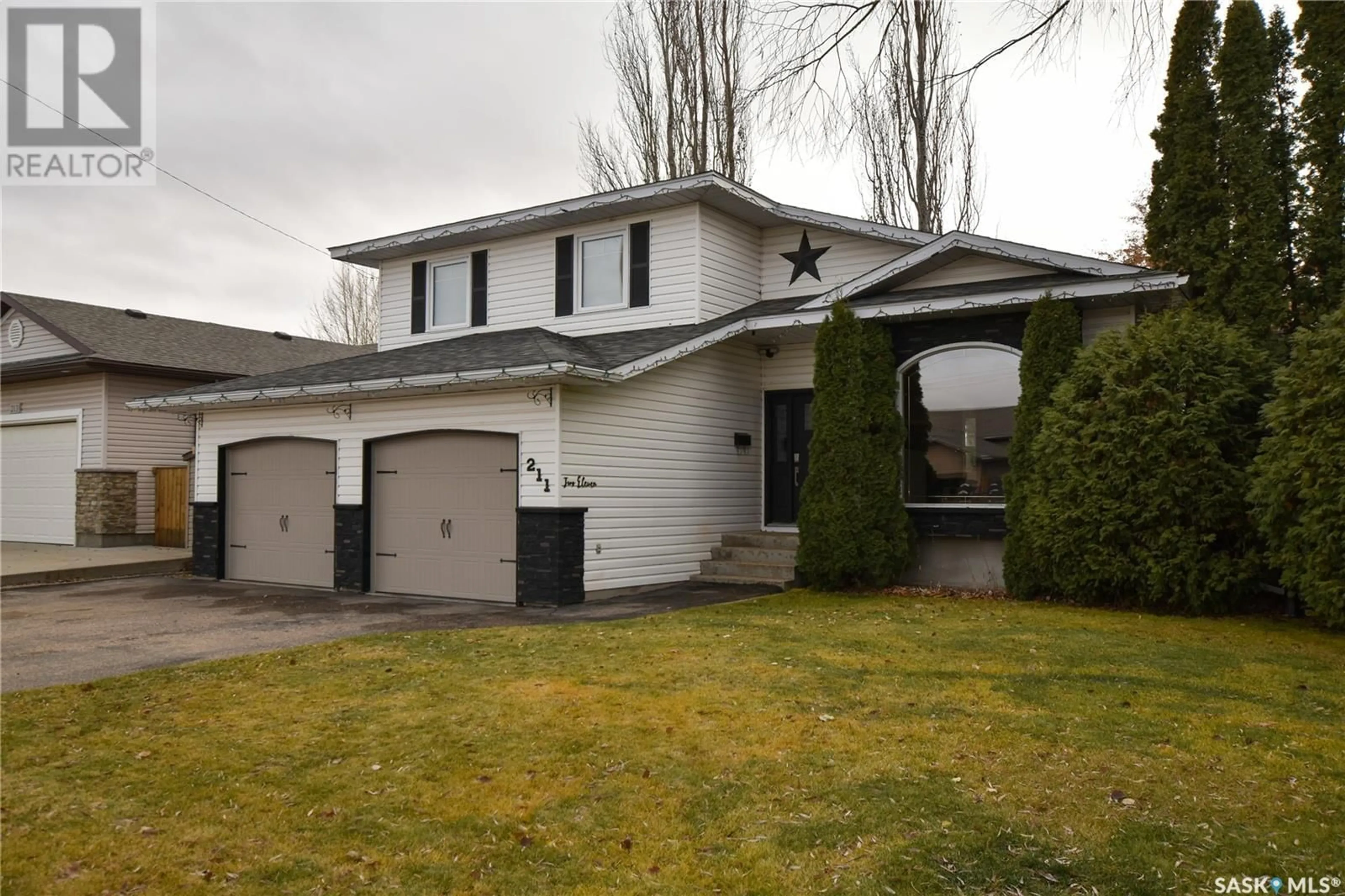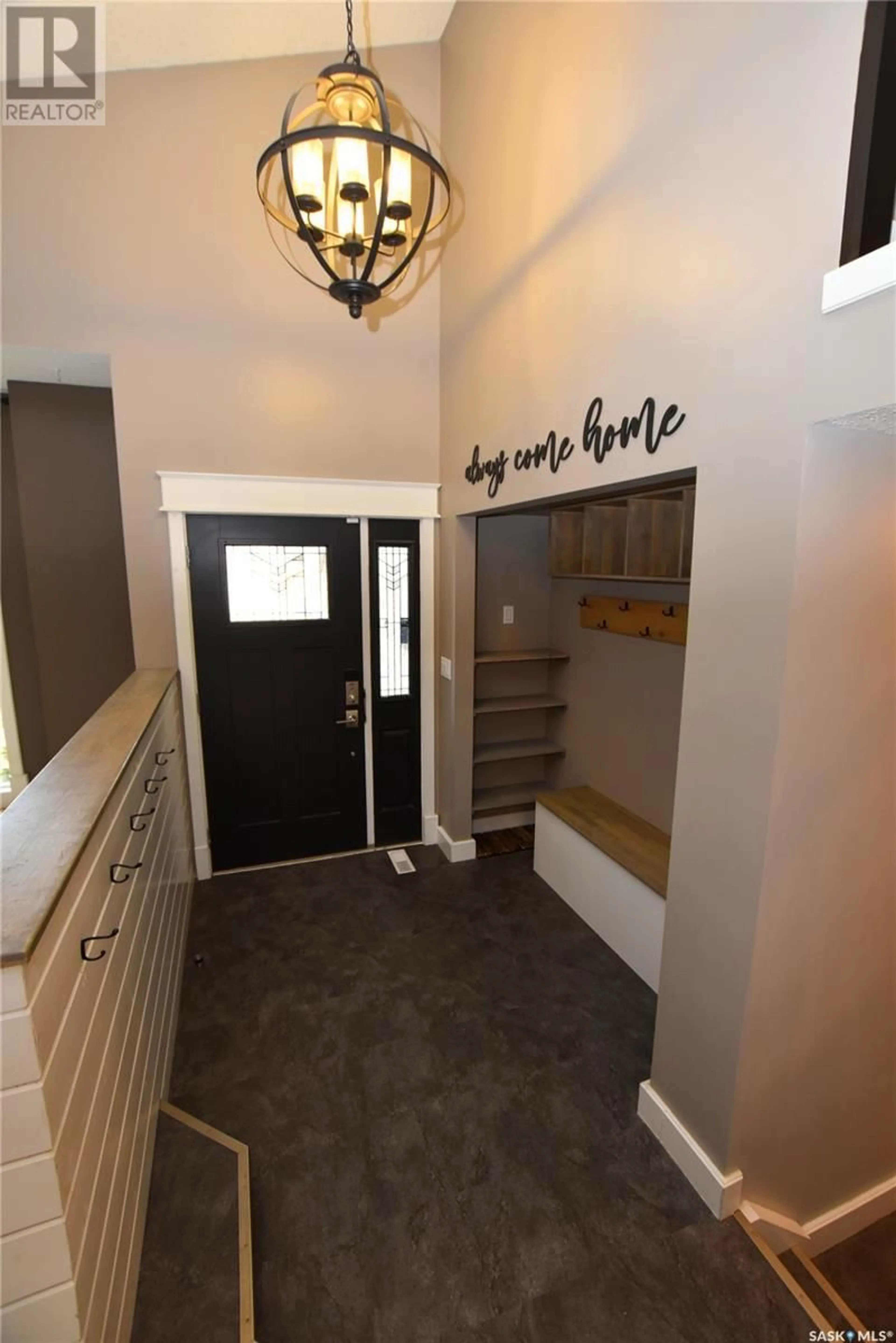211 Victor TERRACE, Dalmeny, Saskatchewan S0K1E0
Contact us about this property
Highlights
Estimated ValueThis is the price Wahi expects this property to sell for.
The calculation is powered by our Instant Home Value Estimate, which uses current market and property price trends to estimate your home’s value with a 90% accuracy rate.Not available
Price/Sqft$255/sqft
Est. Mortgage$1,975/mo
Tax Amount ()-
Days On Market8 days
Description
Great curb appeal and priced to move, this 1,799 ft.² two-story split, fully developed home has seen numerous updates in recent years and is situated on a nice crescent in Dalmeny. As you enter, you’re greeted by a nicely sized custom entryway that leads into a versatile living room, perfect for a relaxing sitting area or use it for formal dining. Continue into the well-equipped kitchen with ample counter and cabinet space and the recent island addition. Your kitchen features stainless steel appliances, including a brand-new dishwasher and it overlooks the spacious, south-facing great room which fills with natural light and has a year old natural gas fireplace, creating a welcoming space for relaxation or entertaining. The main floor finishes off with a bathroom with large laundry sink and laundry area equipped with smart LG ThinQ® washer with AI DD™ intelligence and matching dryer package. Upstairs, you’ll find three spacious bedrooms, including a generous master suite with walk-in closet and updated en-suite bathroom, along with an additional full 4-piece bathroom that also seen some updates. The nicely developed basement area features a cozy family room, 4 piece bathroom and den along with lots of storage. Other notable features of this move in ready home are 4 year old shingles, double attached garage with updated garage doors, high-efficient furnace, central air conditioner with Nest Thermostat and really should be seen to be appreciated. Finally, head outdoors to the nicely treed backyard featuring an updated large deck, a shed for extra storage, and back alley access for RV parking. This move-in-ready home is a fantastic find on one of Dalmeny’s great crescents in the north part of town and will not last long. Available for a quick possession, get ready to invite your family and friends to celebrate the coming holidays in your new home. Don’t delay, contact a Realtor® and book your showing today! (id:39198)
Property Details
Interior
Features
Main level Floor
Dining room
- x -Kitchen
12 ft ,11 in x 10 ft ,3 inLiving room
12 ft ,5 in x 11 ft ,9 inLaundry room
- x -Property History
 47
47


