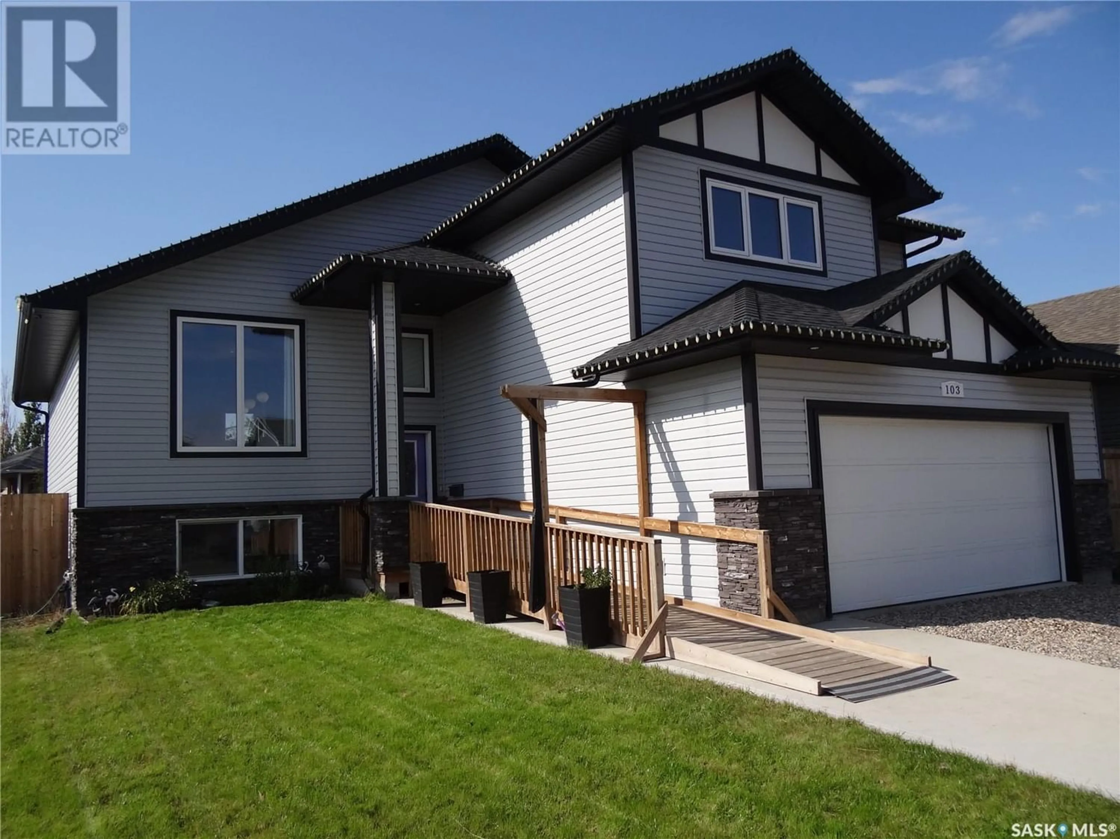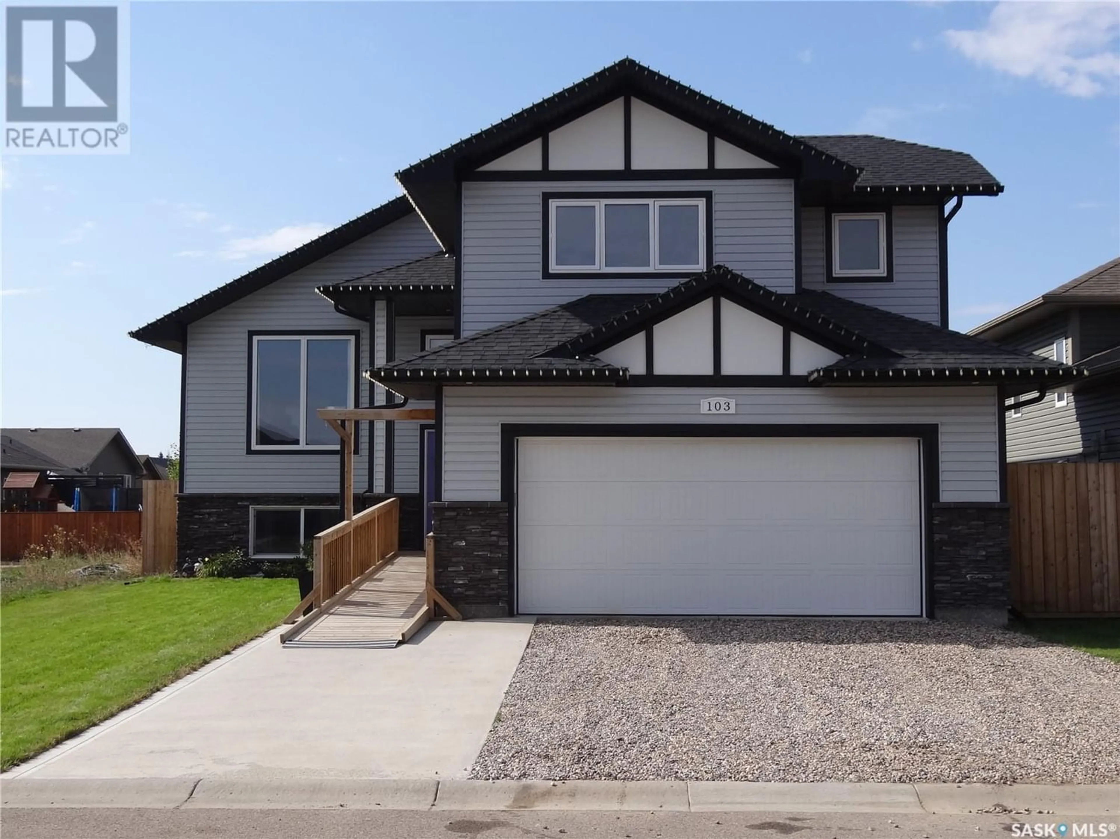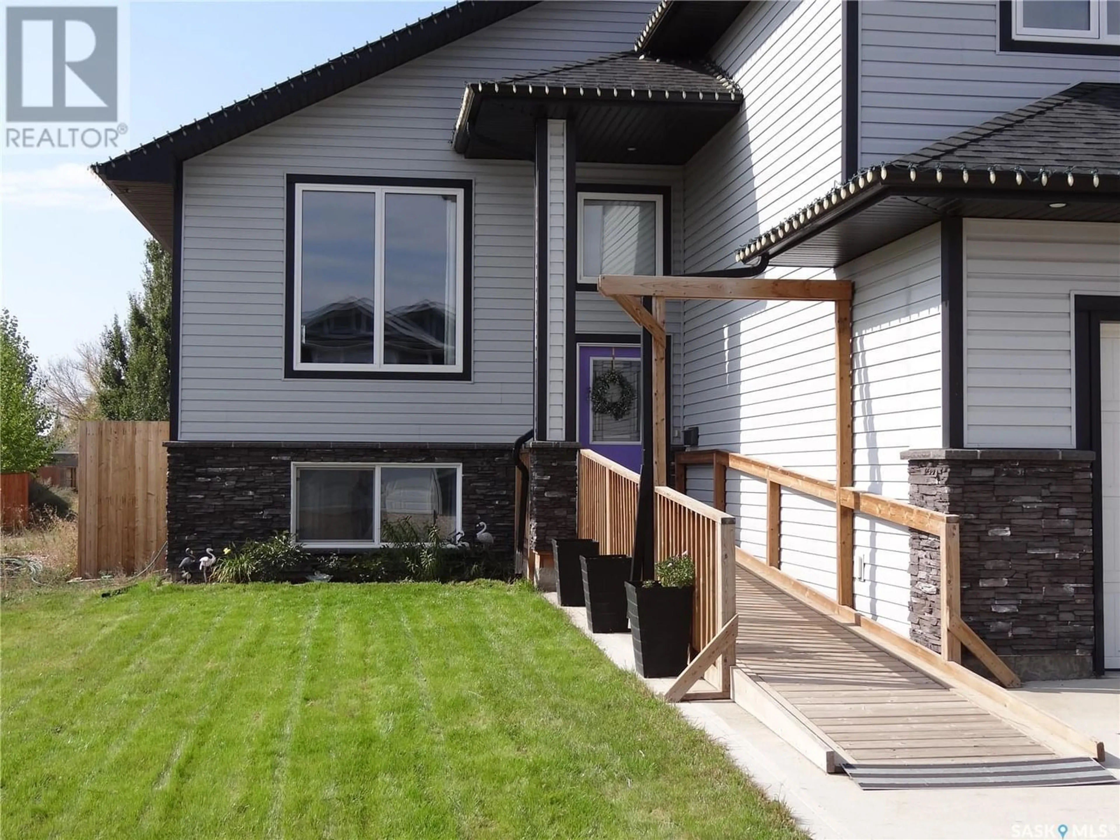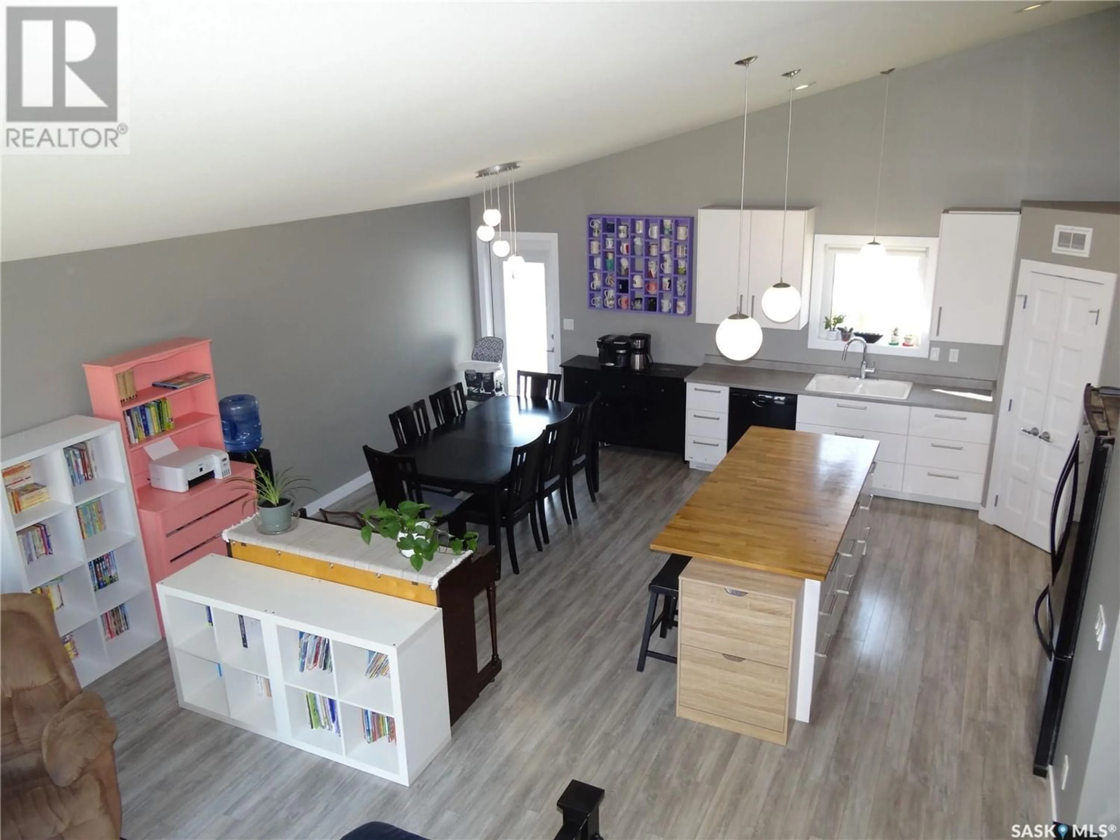103 Bitner PLACE, Dalmeny, Saskatchewan S0K1E0
Contact us about this property
Highlights
Estimated ValueThis is the price Wahi expects this property to sell for.
The calculation is powered by our Instant Home Value Estimate, which uses current market and property price trends to estimate your home’s value with a 90% accuracy rate.Not available
Price/Sqft$284/sqft
Est. Mortgage$1,846/mo
Tax Amount ()-
Days On Market1 year
Description
Amazing 5 bedroom family home offered at a great price in a nice quiet town less than 15 minutes NW of Saskatoon. This modified Bi-level home was built in 2016 and is 1509 Sq Ft on the top 2 levels and has a completely finished basement as well. The main floor has a wide open layout with vaulted ceilings, lots of light and an ample kitchen that includes a large island/eating bar that seats 4. It is topped with butcher block and filled with large pot drawers for storage. There are 2 bedrooms and a main bath on this level also. On the 2nd level you will find the master suite with a large walk in closet with built in storage and a great ensuite with a deep soaker tub surrounded in ceramic tile and a nicely sized make up counter. The basement is complete with 2 more bedrooms, a 3rd bathroom and a good sized family room. In the back yard you will find a maintenance free deck with composite topping and aluminum railing. The yard is fully fenced and has underground sprinklers freshly connected making it ready for grass. There is also closed in dry storage under the deck for all your seasonal items and lawn care equipment. Shop and compare the savings for the short drive to Dalmeny! Please check out the 360 virutal tour for a full walk through of this property. (id:39198)
Property Details
Interior
Features
Second level Floor
Primary Bedroom
13-11 x 12-53pc Ensuite bath
13-11 x 6-7Property History
 43
43



