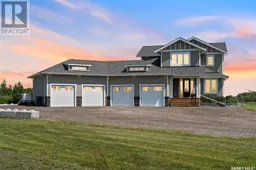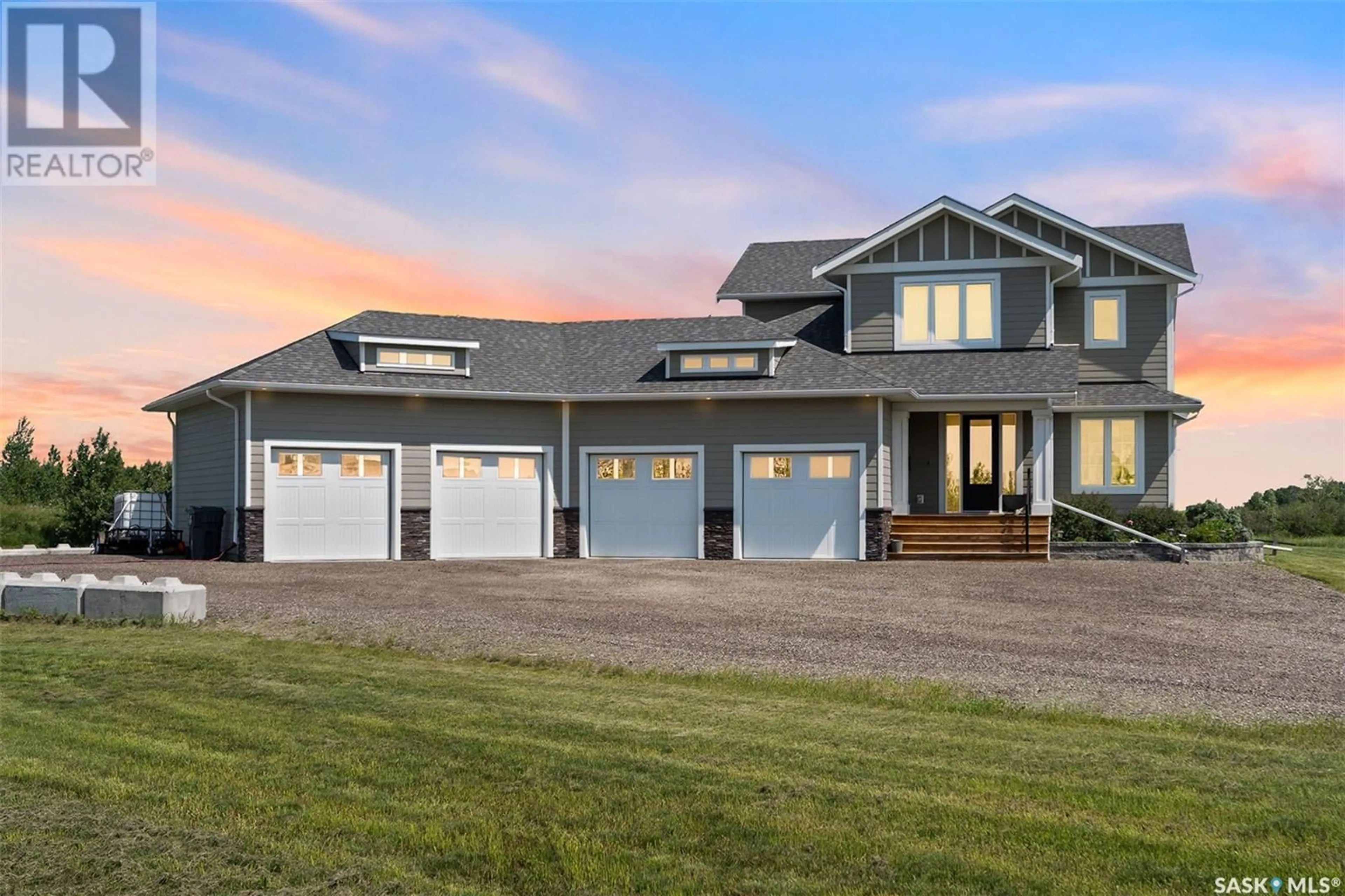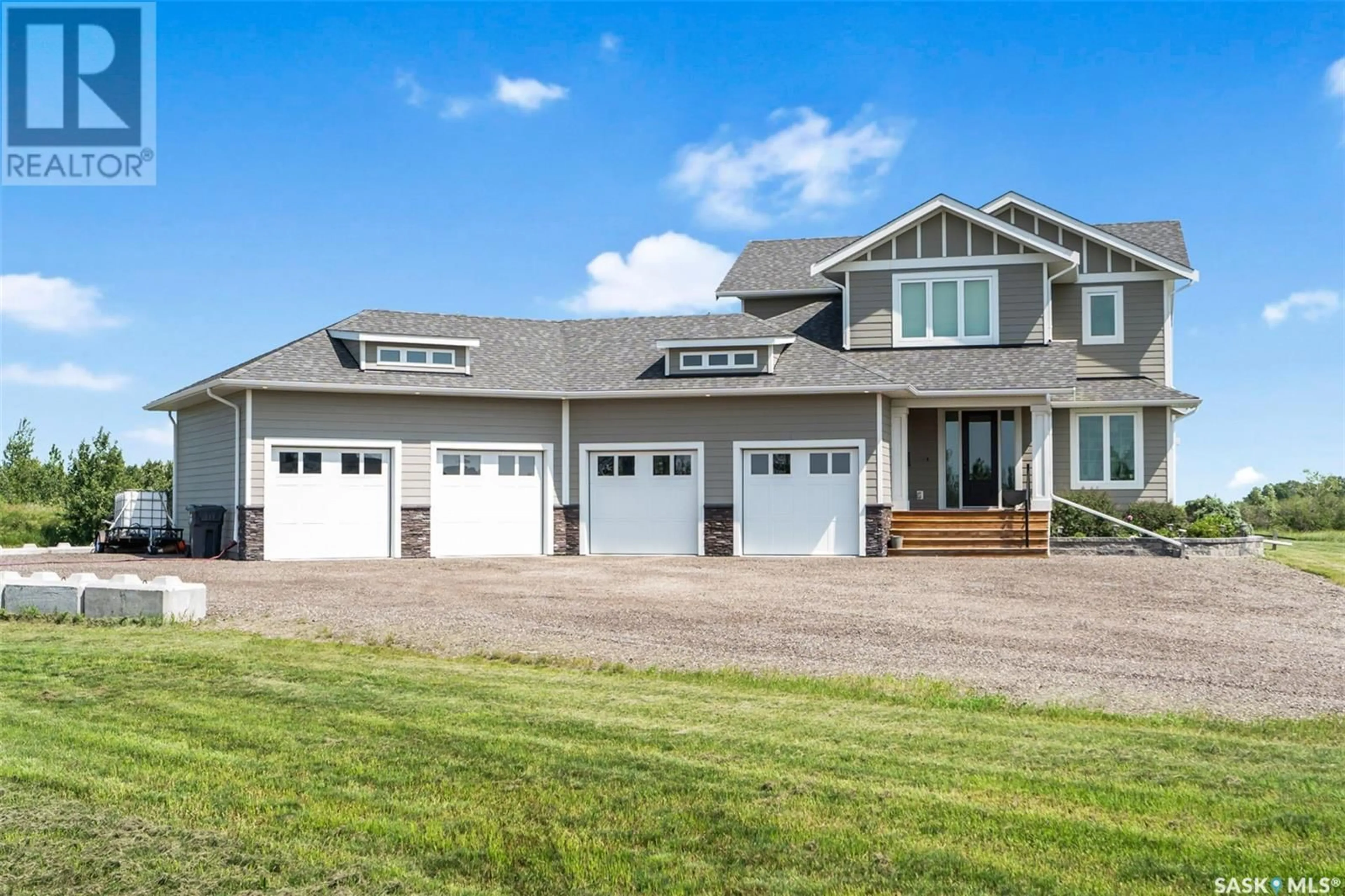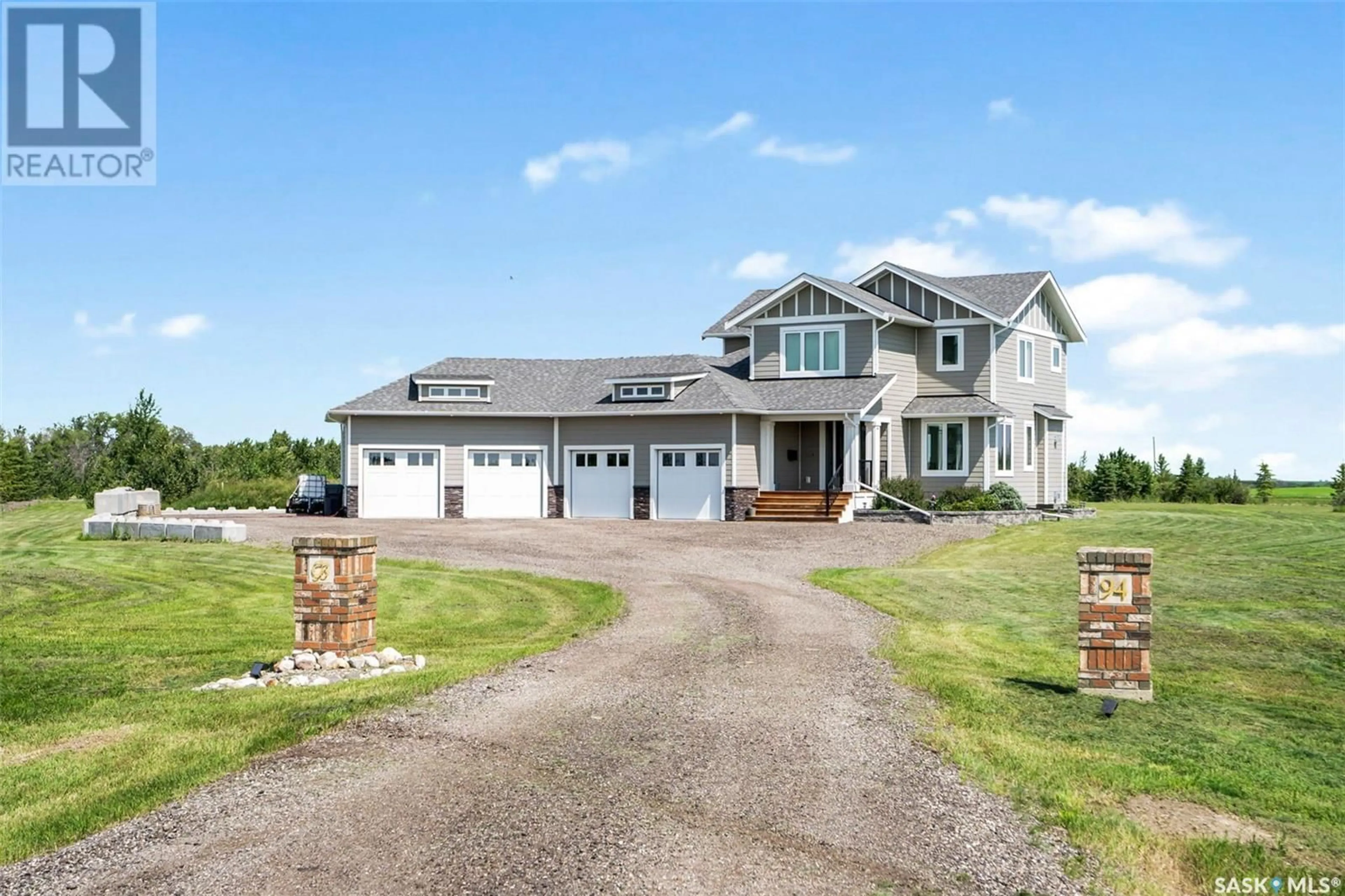94 Cathedral Bluffs PLACE, Cathedral Bluffs, Saskatchewan S7P0A7
Contact us about this property
Highlights
Estimated ValueThis is the price Wahi expects this property to sell for.
The calculation is powered by our Instant Home Value Estimate, which uses current market and property price trends to estimate your home’s value with a 90% accuracy rate.Not available
Price/Sqft$559/sqft
Days On Market32 days
Est. Mortgage$5,475/mth
Tax Amount ()-
Description
Enjoy country living just minutes from the city in picturesque Cathedral Bluffs! This stunning home sits on 5 acres at the end of a cul-de-sac and is sure to meet all your must-haves! The open concept main floor features amazing natural light with an abundance of windows, a fireplace for cozy nights in the living room, and dining room with garden doors leading to the deck. The kitchen is timeless in design, with a generous amount of cabinets and counter space, oversized island with seating, and high end appliances. Off the spacious front entry you'll find a home office with custom built-ins and beautiful views, while the mudroom off the garage is well-designed with plenty of storage. Upstairs features 3 generous bedrooms, including the primary with a walk-in closet and ensuite complete with double sinks and large shower. The basement has been finished to the same high standard with space for everyone, with a family room, rec room, 4th bedroom and full bath. Heading outside you'll find endless enjoyment on your 5 acre lot, huge deck off the dining room and fenced in dog run. The four car garage provides plenty of space for cars, toys and storage. Cathedral Bluffs is a short drive to Saskatoon or Warman amenities, with the river bank just minutes away. Book your showing of this incredible home...you won't be disappointed! (id:39198)
Property Details
Interior
Features
Second level Floor
Bedroom
12 ft ,4 in x 10 ftBedroom
12 ft ,4 in x 10 ft ,2 inPrimary Bedroom
15 ft x 12 ft4pc Bathroom
Property History
 45
45


