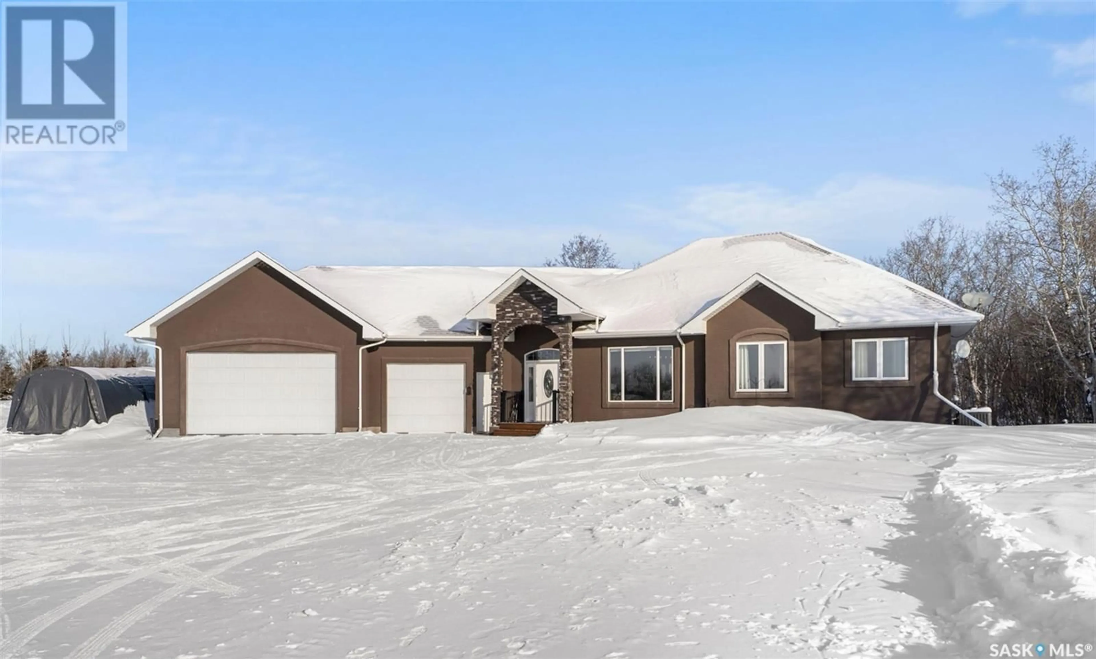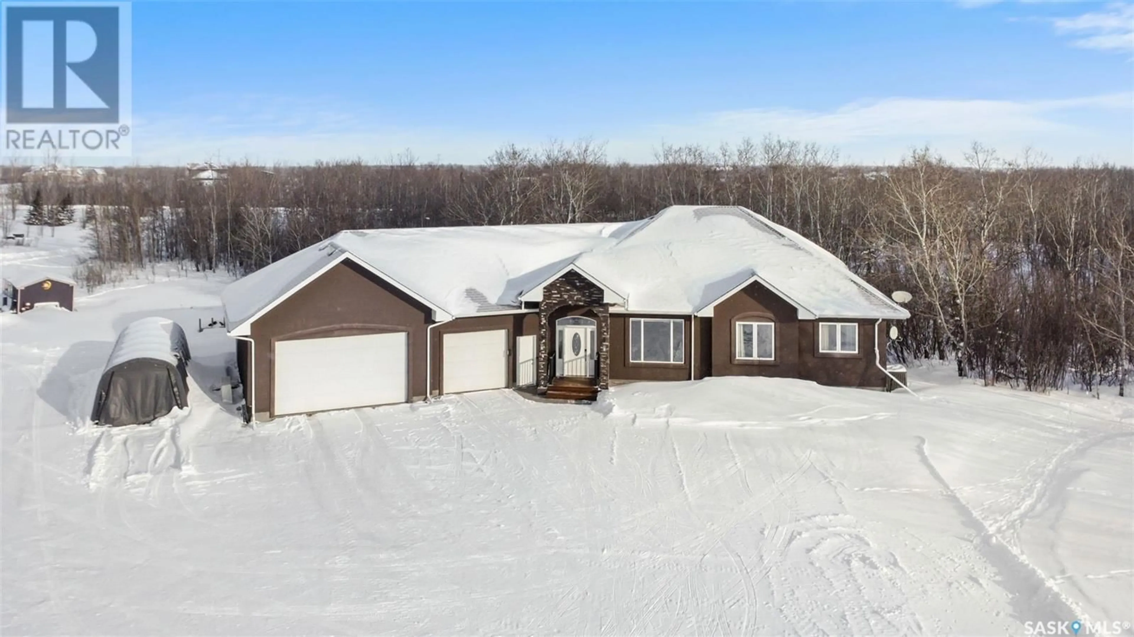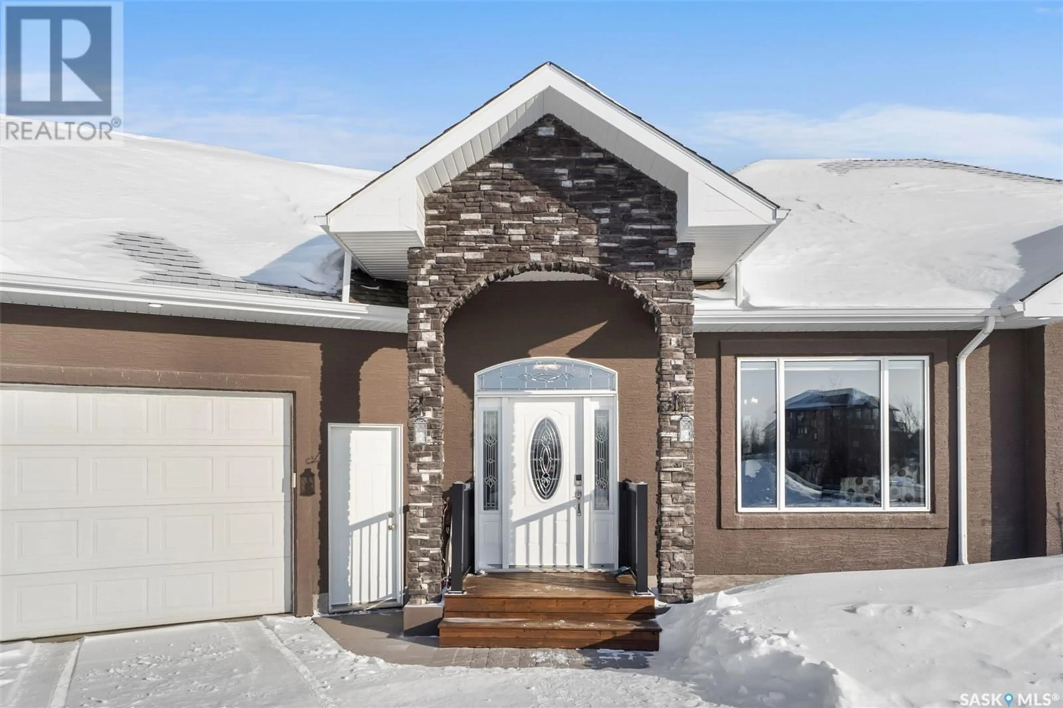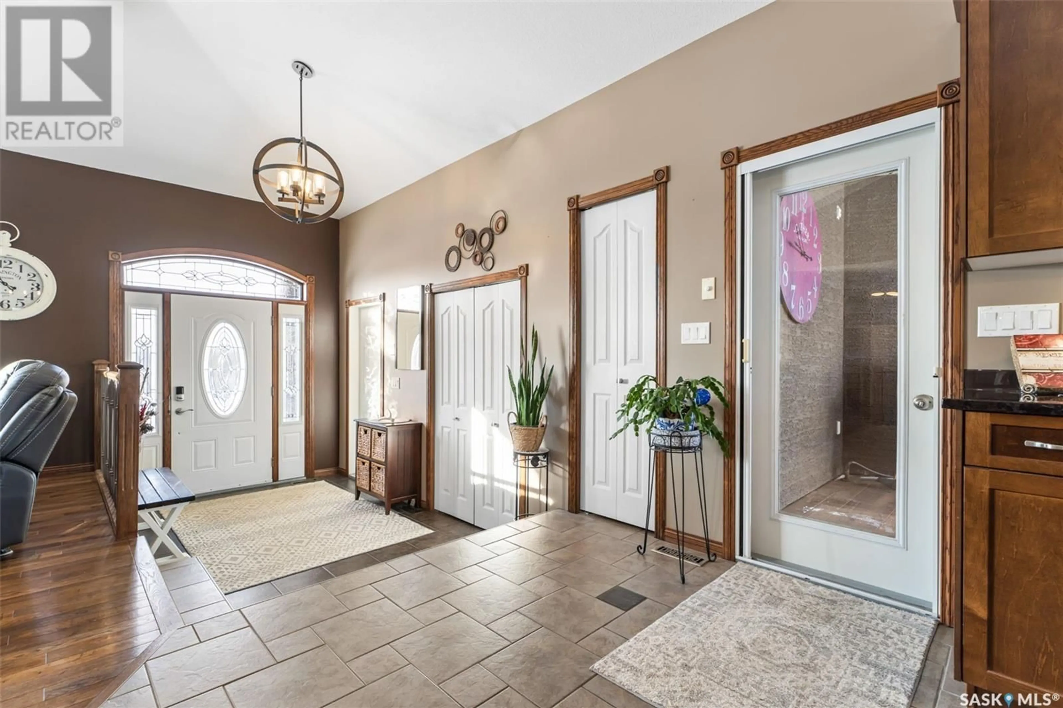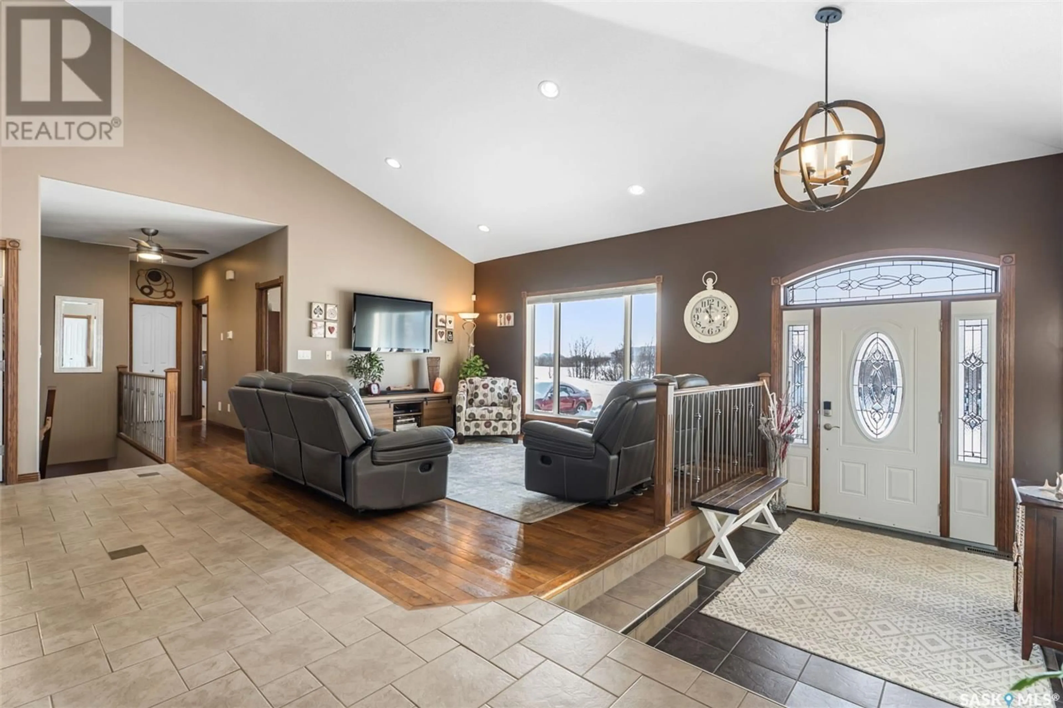6 Hidden Ridge ROAD, Corman Park Rm No. 344, Saskatchewan S7K3J8
Contact us about this property
Highlights
Estimated ValueThis is the price Wahi expects this property to sell for.
The calculation is powered by our Instant Home Value Estimate, which uses current market and property price trends to estimate your home’s value with a 90% accuracy rate.Not available
Price/Sqft$609/sqft
Est. Mortgage$4,187/mo
Tax Amount ()-
Days On Market8 days
Description
Discover your hidden oasis at 6 Hidden Ridge only minutes from the eastern edge of Saskatoon. Nestled on 5 acres amongst the trees with breathtaking scenic prairie views and only minutes away from all city amenities offering the perfect blend of tranquility and convenience. This walk-out bungalow is designed for comfort, functionality, and effortless entertaining. Step inside to find rich hardwood floors flowing through the living area, den, and hallway, leading to the spacious bedrooms with the primary bedroom offering a 3 piece ensuite including dual sinks, granite countertop and walk in closet. The heart of the home—the expansive kitchen with vaulted ceiling—boasts an induction stove, ample cabinetry, granite countertops, and an oversized island, ideal for meal prep and hosting large gatherings. Just off the kitchen, a half covered deck overlooks the serene backyard, offering the perfect spot to unwind after a long day. Practicality meets convenience with main-floor laundry and half bath, while the fully finished walk-out basement expands your living space with in-floor heating, a generous family/games room with feature gas fireplace, two additional large bedrooms, 4 piece bathroom, roughed in future bar area, and ample storage space. The triple attached garage(38’x26/28’) with in-floor heat is a dream come true—whether you’re a woodworker, mechanic, or simply need room for all your toys. Plenty of space to build your dream shop if desired, the possibilities are endless. Additional upgrades over the last 4 years include a Viessmann boiler, central AC, all major kitchen and laundry appliances(except fridge), Beam central vac, lighting/ceiling fans, blinds in living room/primary bedroom/basement, septic tank pump(’24), enclosed cedar raised garden beds, underground sprinklers front and back, and Generlink generator hookup(generator not included). If you're looking for acreage living without sacrificing the convenience of city amenities, this hidden gem is for you! (id:39198)
Property Details
Interior
Features
Main level Floor
Primary Bedroom
14 ft ,11 in x 13 ft4pc Bathroom
Living room
15 ft x 13 ft ,3 inKitchen
14 ft ,9 in x 12 ft ,9 inProperty History
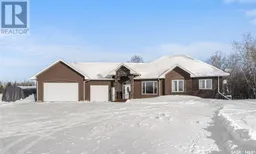 48
48
