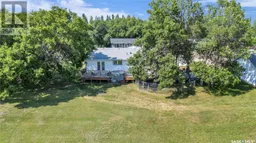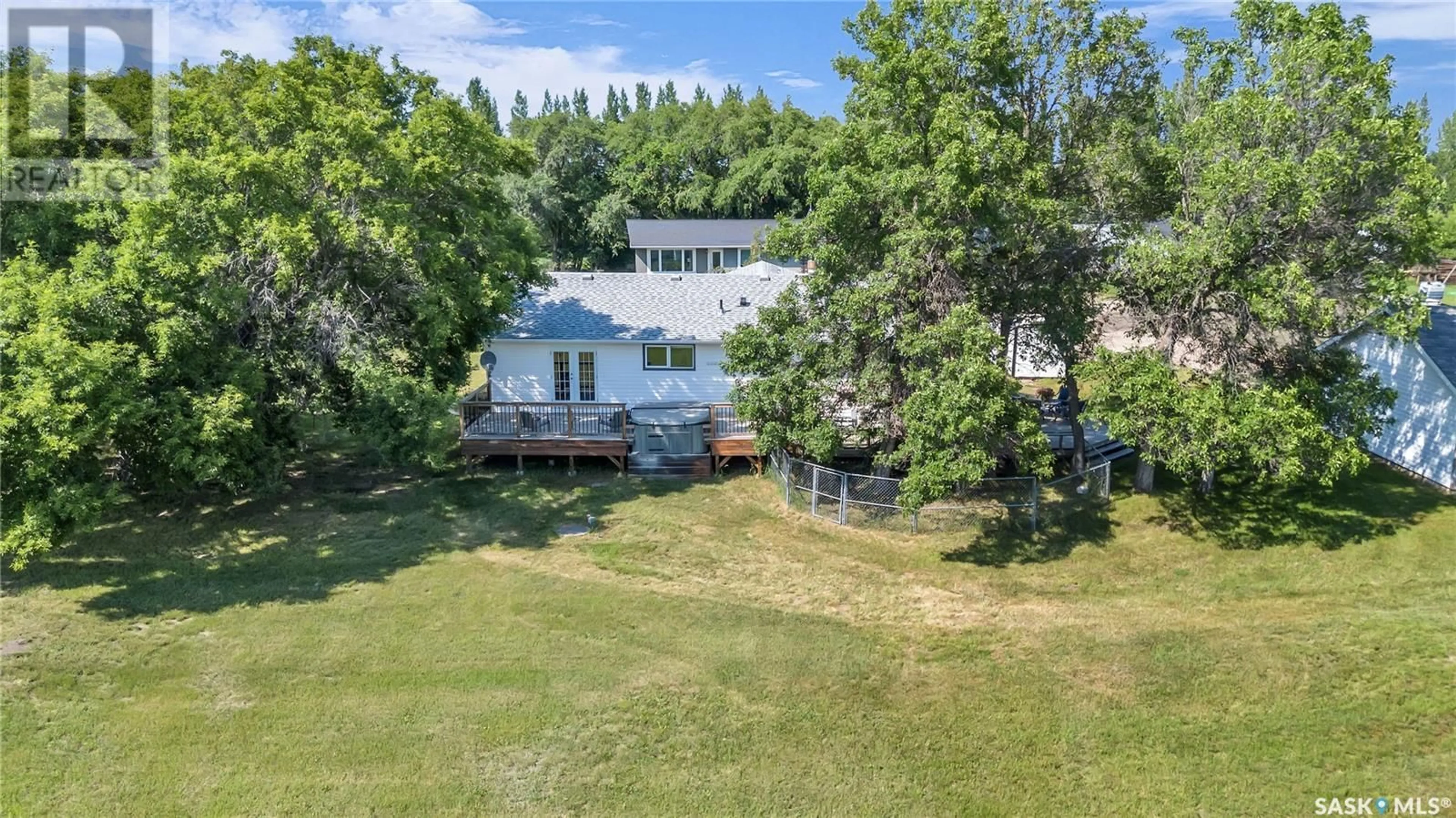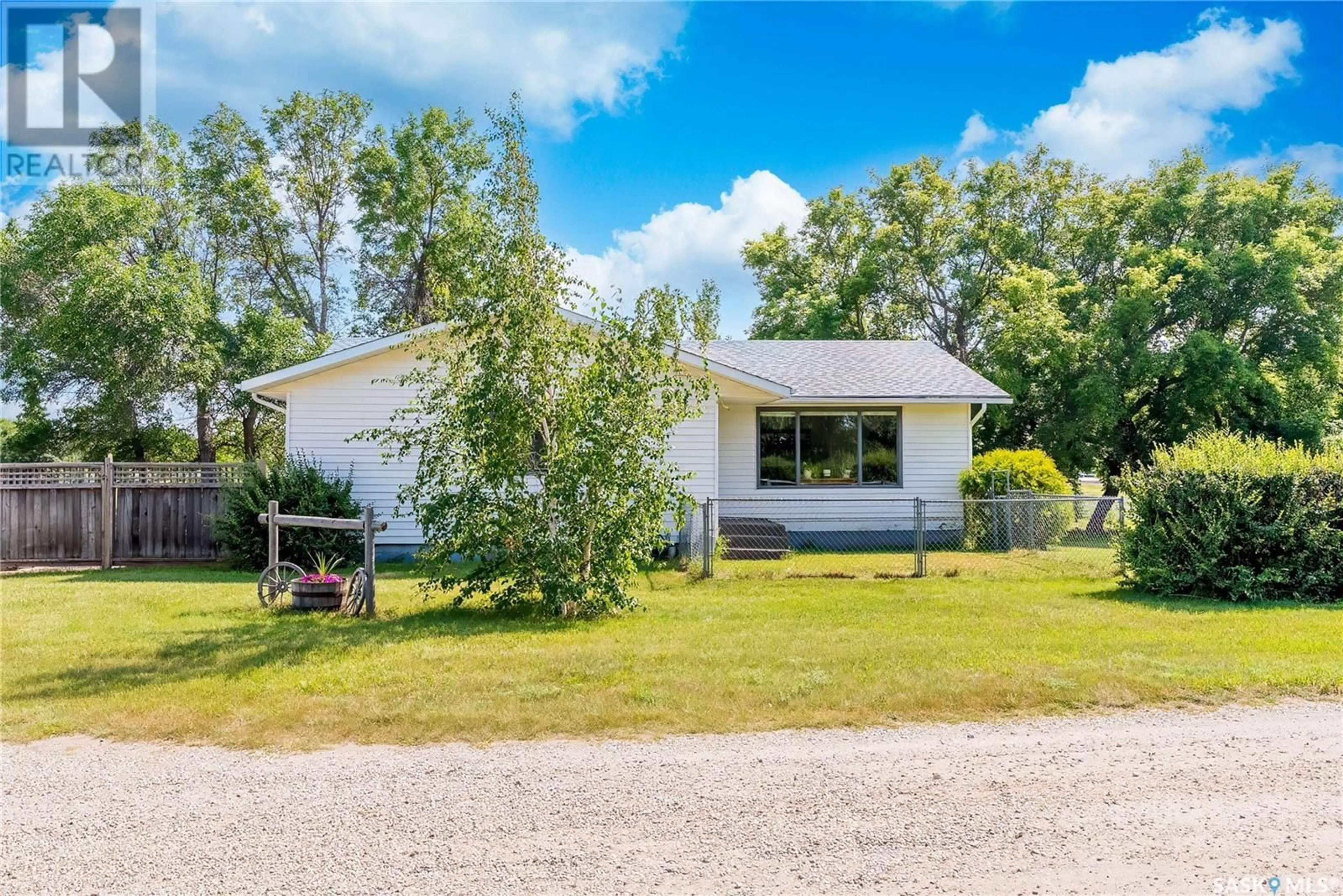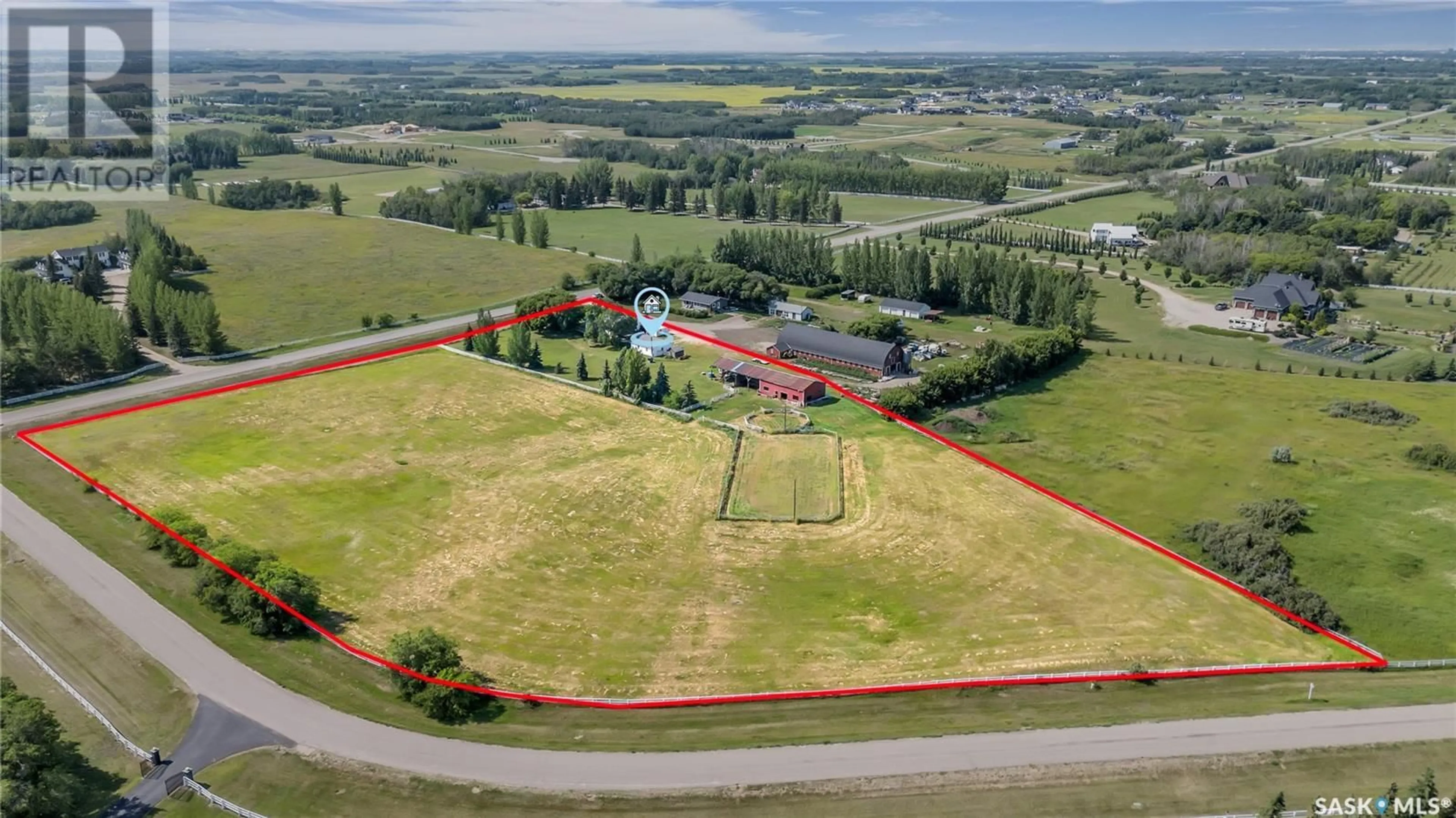5519 Clarence AVENUE S, Casa Rio, Saskatchewan S7T1B6
Contact us about this property
Highlights
Estimated ValueThis is the price Wahi expects this property to sell for.
The calculation is powered by our Instant Home Value Estimate, which uses current market and property price trends to estimate your home’s value with a 90% accuracy rate.Not available
Price/Sqft$584/sqft
Days On Market9 days
Est. Mortgage$3,435/mth
Tax Amount ()-
Description
Welcome to 5519 Clarence Ave S in the community of Casa Rio! This 1368 sq ft bungalow is nestled on 7.64 acres and is only minutes from Saskatoon. This acreage is fully set up for horses and features: a Barn with 4 enclosed horse stalls (3 @ 10x12 and 1 @ 12x12), a tack room, and a large grooming area. Outside the barn is a large Corral, 50 foot diameter fenced round-pen, a fenced riding area, and approx. 6 acres of pasture. The house features a large kitchen with an abundance of counter space, a gas stove (220 plug still behind), main floor laundry, huge living room, and 2 bedrooms up. The primary bedroom boasts a 3 pc ensuite and offers a doorway that accesses the deck. The 2nd bedroom offers a space saving Murphy bed and can double as an office. The basement is another great space for entertaining with good open square footage. The den does not have a window but can easily be used as spare room if needed. There is no shortage of storage space as the mechanical room has lots of open storage, space for freezers/fridges, wall shelving and a cold room. Other key notables: shingles in 2023, septic mound in 2023, 3 car 23.5x32ft detached garage, RV receptacle, covered vehicle storage, covered hay storage, central air conditioning, central vac, fiber optic for internet, 2nd laundry hook up in basement, a large wrap around deck and a hot tub! Don't miss out on this great property! (id:39198)
Property Details
Interior
Features
Basement Floor
Family room
12 ft ,10 in x 19 ft ,5 inGames room
11 ft ,9 in x 13 ft ,5 in2pc Bathroom
Den
12 ft ,9 in x 10 ft ,2 inProperty History
 50
50


