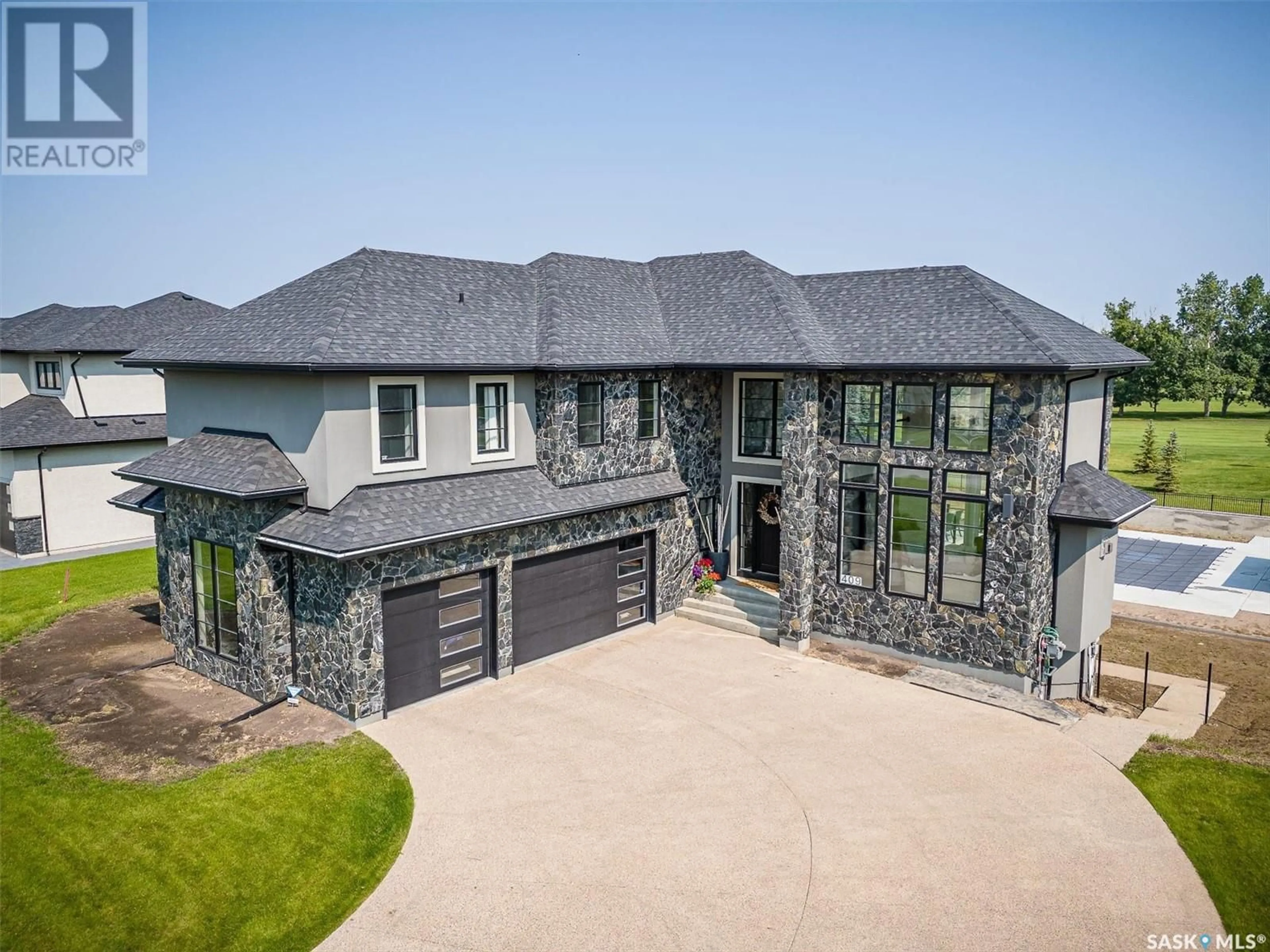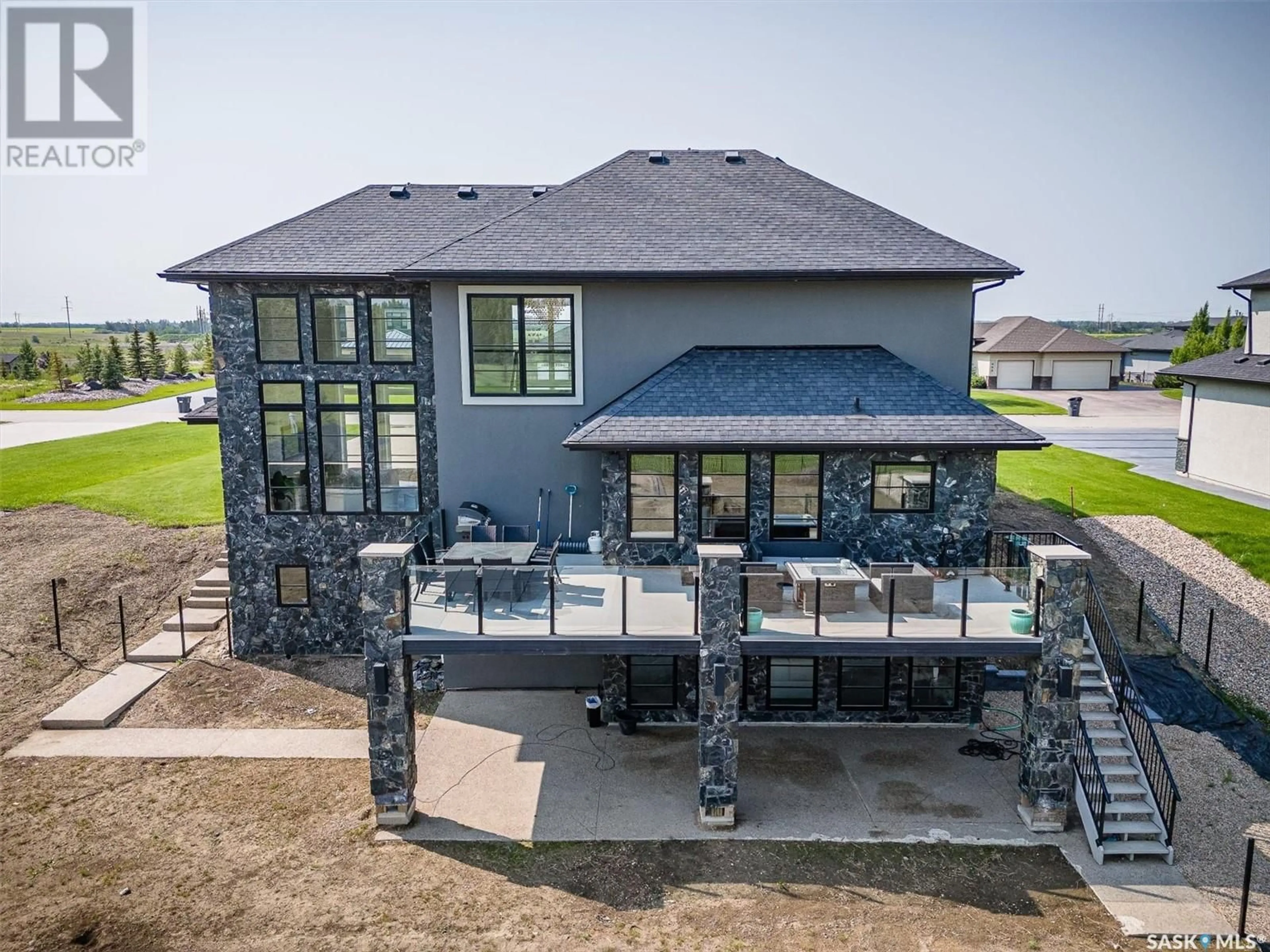409 Greenbryre LANE, Greenbryre, Saskatchewan S7V0H8
Contact us about this property
Highlights
Estimated ValueThis is the price Wahi expects this property to sell for.
The calculation is powered by our Instant Home Value Estimate, which uses current market and property price trends to estimate your home’s value with a 90% accuracy rate.Not available
Price/Sqft$543/sqft
Days On Market3 days
Est. Mortgage$6,012/mth
Maintenance fees$193/mth
Tax Amount ()-
Description
Welcome to luxury living at its finest in Saskatoon's premier neighbourhood, Greenbryre Estates! This stunning custom-built two storey walk-out home is a rare find. Nestled along the 4th hole of Greenbryre Golf & Country Club, this property offers breathtaking views, heated outdoor underground swimming pool and a massive triple attached garage. Situated on a spacious half acre lot, this exquisite two storey residence boasts an impressive 2,575 sqft of living space, thoughtfully designed for both comfort and entertaining. With 4 bedrooms, den and 4 bathrooms, this home offers ample space for a growing family or those who love to host. Entering through the grand foyer, you’ll be greeted by beautiful 20’ ceilings and full height windows that flood the home with natural light and showcase the picturesque surroundings. The ultra modern kitchen is the heart of the home, complete with built in appliances, 2" quartz countertops, and a large dining area perfect for gathering loved ones. The living room features a 3-sided fireplace and a built-in television, ideal for cozy nights in. The main level features in-floor heating throughout, including the basement and triple attached garage, ensuring warmth and comfort in every corner. Retreat to the luxurious primary bedroom, offering a walk-in closet and a deluxe 5-pc ensuite with a spa-like bath, custom shower with dual heads, and his & her sinks. The secondary bedrooms each boast walk-in closets and share a well-appointed Jack & Jill bathroom. The fully developed, walk-out basement is an entertainer's dream, with a patio door to leading to the backyard overlooking the golf course and swimming pool. You will also find a family room, wine cellar, 4th bedroom, an additional full 4-pc bathroom and storage room. Enjoy the convenience of a fully automated home with main floor laundry room and a 16’x32’ swimming pool for these hot summer days! With high-end finishes throughout, this home offers the perfect blend of luxury and comfort! (id:39198)
Property Details
Interior
Features
Second level Floor
Primary Bedroom
14 ft ,6 in x 17 ft ,6 in5pc Bathroom
Other
Bedroom
13 ft ,10 in x 10 ft ,6 inExterior
Features
Condo Details
Inclusions
Property History
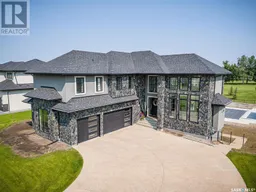 50
50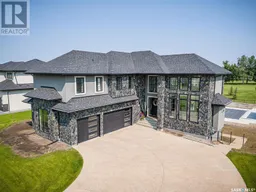 50
50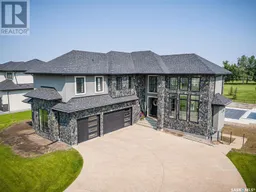 50
50
