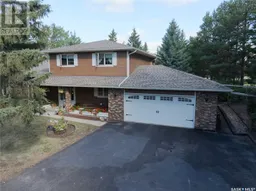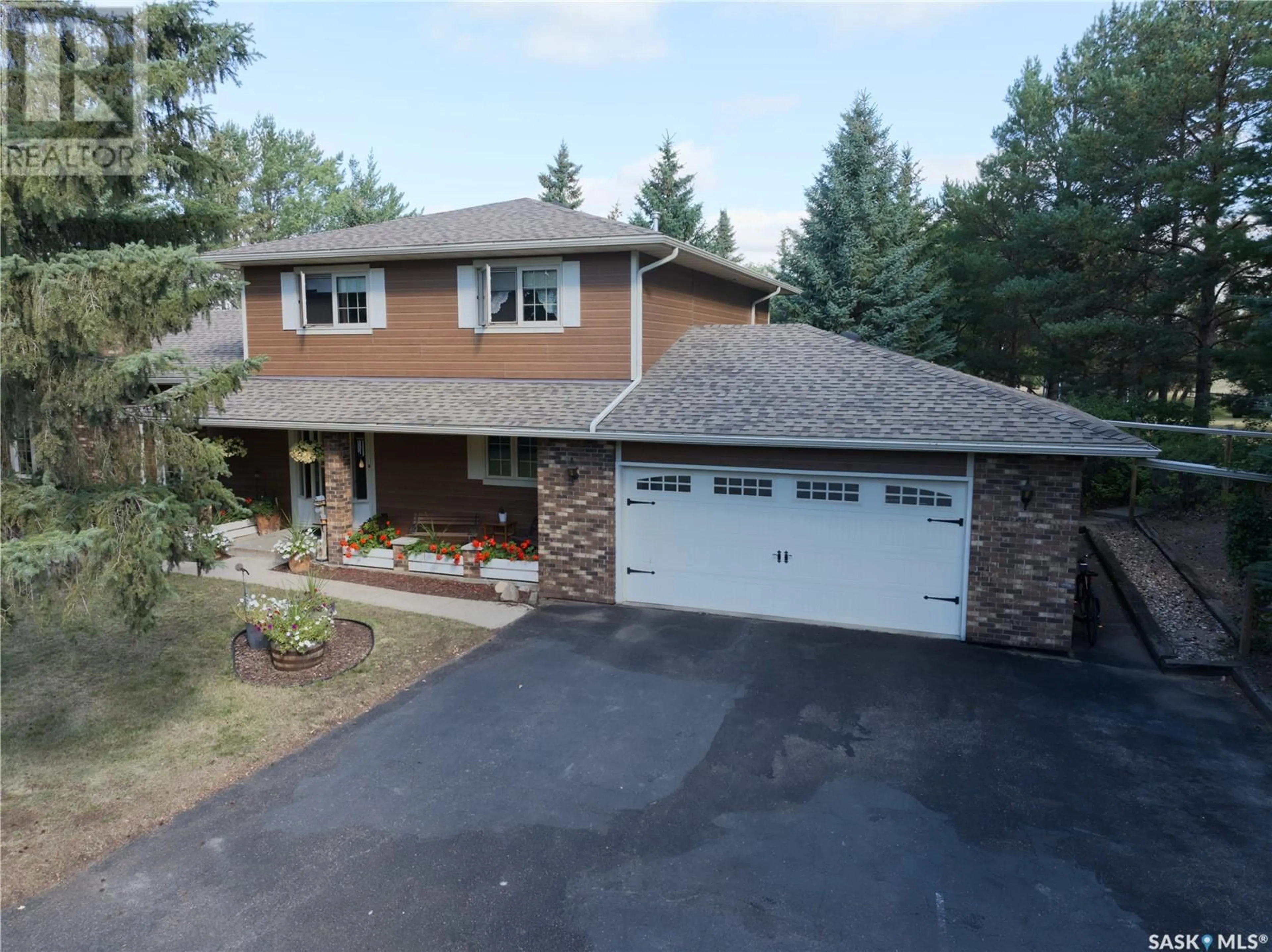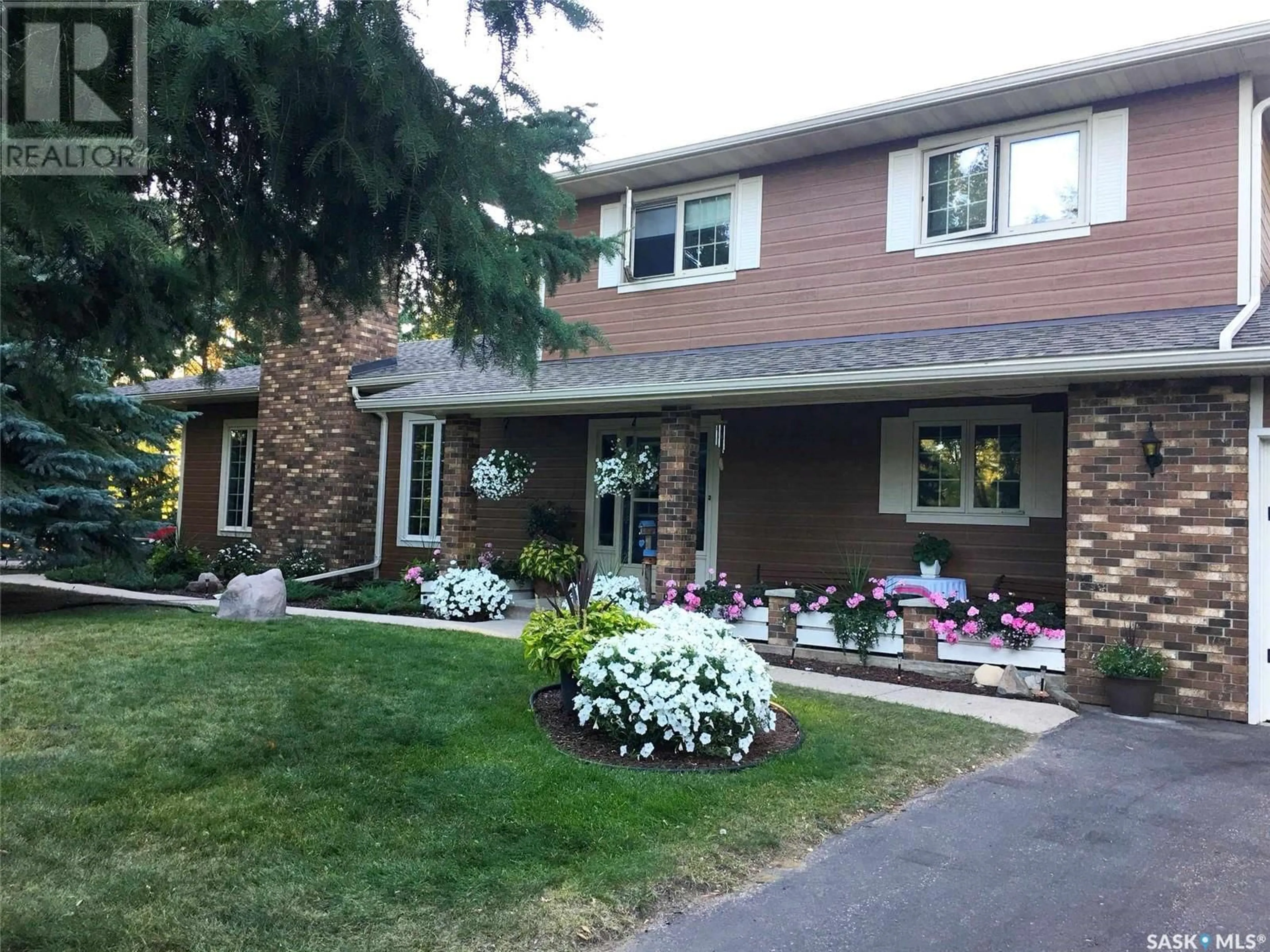35 Caron CRESCENT, Grasswood, Saskatchewan S7T1A8
Contact us about this property
Highlights
Estimated ValueThis is the price Wahi expects this property to sell for.
The calculation is powered by our Instant Home Value Estimate, which uses current market and property price trends to estimate your home’s value with a 90% accuracy rate.Not available
Price/Sqft$590/sqft
Est. Mortgage$5,798/mth
Tax Amount ()-
Days On Market5 days
Description
Don’t miss your chance to own this extraordinary property! Situated just 1KM south of Stonebridge, this captivating 6.9-acre estate is a true sanctuary, offering an escape from the hustle and bustle of daily life. Step inside this delightful home, built in 1984, which features a spacious 2,288 sq. ft. of living area. It boasts 5 generously sized bedrooms, providing ample space for family and guests. The fully developed basement adds an additional 1,500 sq. ft. for entertainment and leisure activities. On the main floor, you'll find a welcoming living room, a cozy family room perfect for unwinding, an elegant dining room designed for special gatherings, and a fun-filled games room. The heart of the home is the bright and spacious kitchen, where you can enjoy stunning views of the lush surroundings and be inspired by nature’s beauty. Equestrian enthusiasts will appreciate the well-equipped 2-stall horse barn, complete with corrals to ensure your horses have the best care. Plus, there’s a dedicated dog run for your furry companions, making this property a pet lover’s dream. As you enter this enchanting estate, you’ll be welcomed by a breathtaking canopy of majestic trees that provide a soothing sense of peace and security. The serene atmosphere invites you to unwind and enjoy the great outdoors. Make the most of the expansive patio, perfect for hosting family gatherings, summer barbecues, or simply basking in the sun. This remarkable property is more than just a house; it’s a lifestyle opportunity waiting for you. Don’t let this incredible chance pass you by! (id:39198)
Property Details
Interior
Features
Second level Floor
Primary Bedroom
14 ft ,6 in x 14 ft3pc Ensuite bath
4pc Bathroom
Bedroom
10 ft x 12 ft ,10 inProperty History
 40
40

