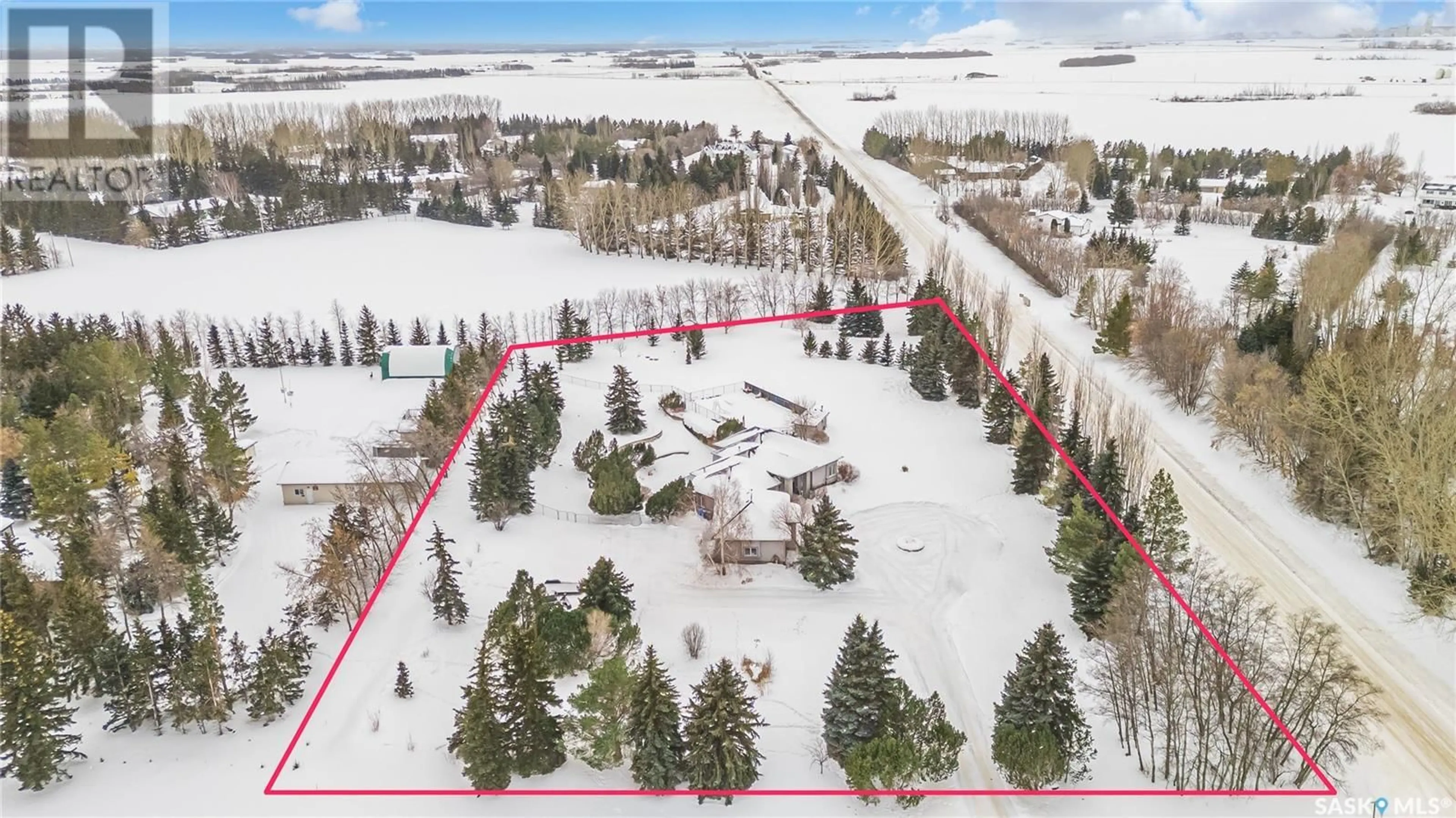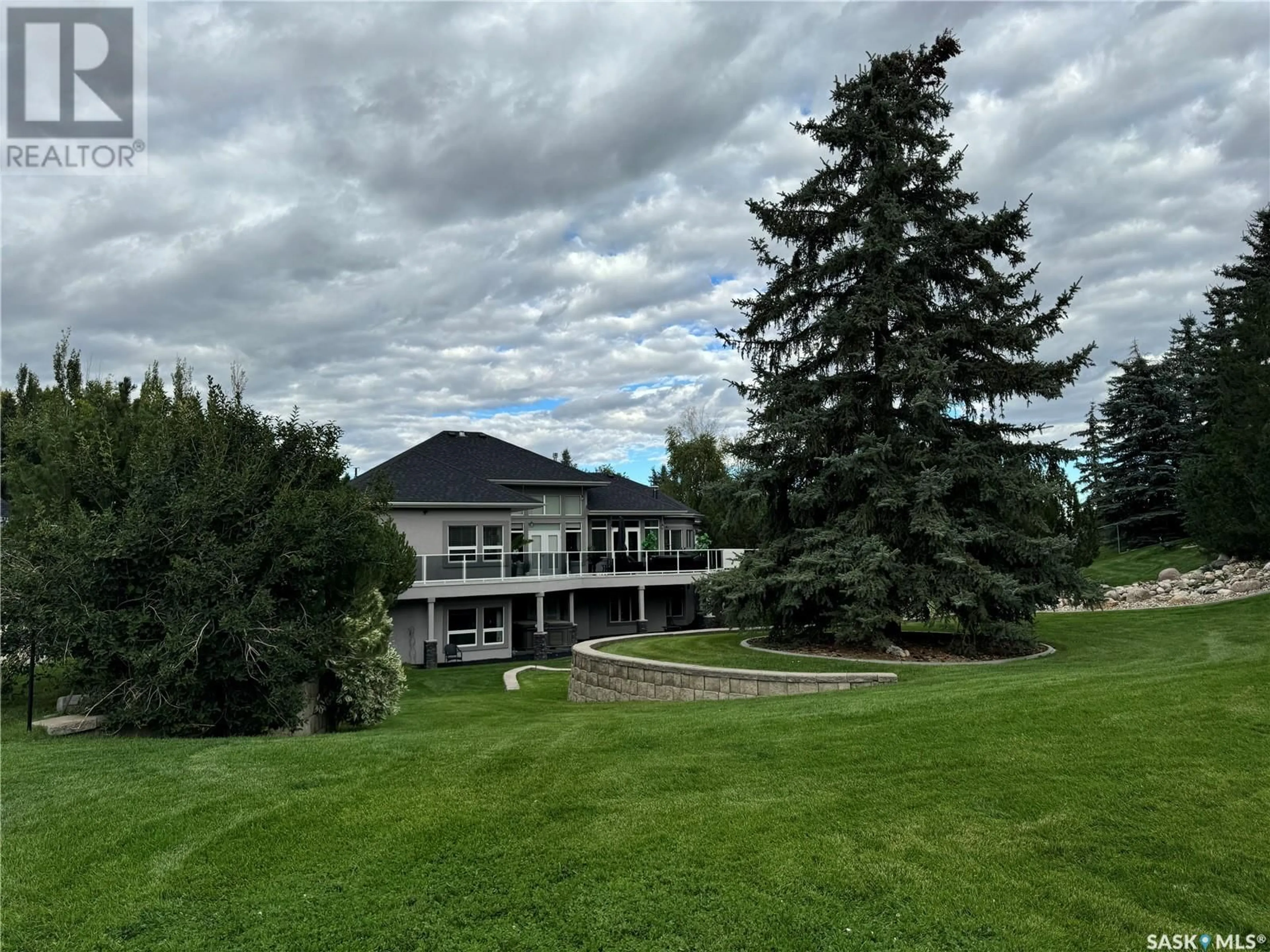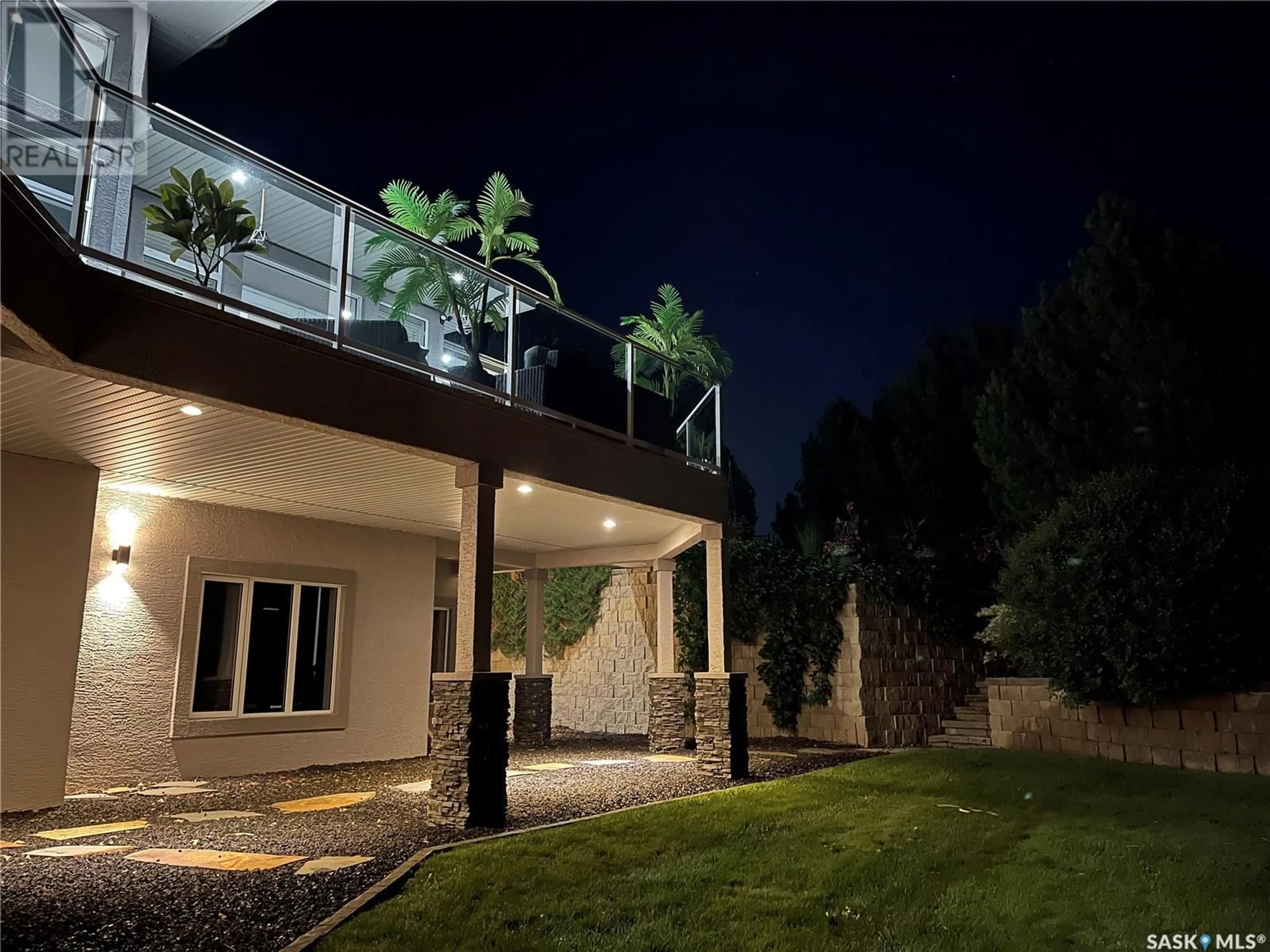33 Redwood DRIVE, Corman Park Rm No. 344, Saskatchewan S7K3J6
Contact us about this property
Highlights
Estimated ValueThis is the price Wahi expects this property to sell for.
The calculation is powered by our Instant Home Value Estimate, which uses current market and property price trends to estimate your home’s value with a 90% accuracy rate.Not available
Price/Sqft$550/sqft
Est. Mortgage$5,905/mo
Tax Amount ()-
Days On Market19 days
Description
2500 sq ft walk out bungalow in Cedar Villa Estates. This family home has everything you will need, 5 bedrooms ,4 bathrooms, wide open concept thru out the home. There is heated floors in the front entry,hallway, kitchen, laundry room, back ent , the entire tripple car garage with epoxy floor , and the entire basement. Kitchen is equipped with high end SS appliances, granite eating bar . The walkout basement features a huge family room, theater room, sun room, 2 bedrooms,and 1-4 piece bathroom.Outside is gorgeous, there is a 40X20 in ground heated pool with slide and diving board , hot tub ,pool house with a 2 piece bathroom and change room,yard is fenced in newer chain link, 3 tiered waterfall . Pool has newer liner,heater,filter. Backyard has vehicle access, undergrounds on 3/4 of yard, fire pit area, 12000 lbs of rubber mulch hauled in for landscaping, beautiful curbing all over yard, asphalt driveway. This family home is located on 2.97 acres less than 10 minutes to the city with school bus pick up to Saskatoon schools. (id:39198)
Property Details
Interior
Features
Main level Floor
Kitchen
18 ft x 13 ftBedroom
13 ft x 12 ftLaundry room
9 ft x 8 ftFoyer
12 ft x 10 ftExterior
Features
Property History
 50
50




