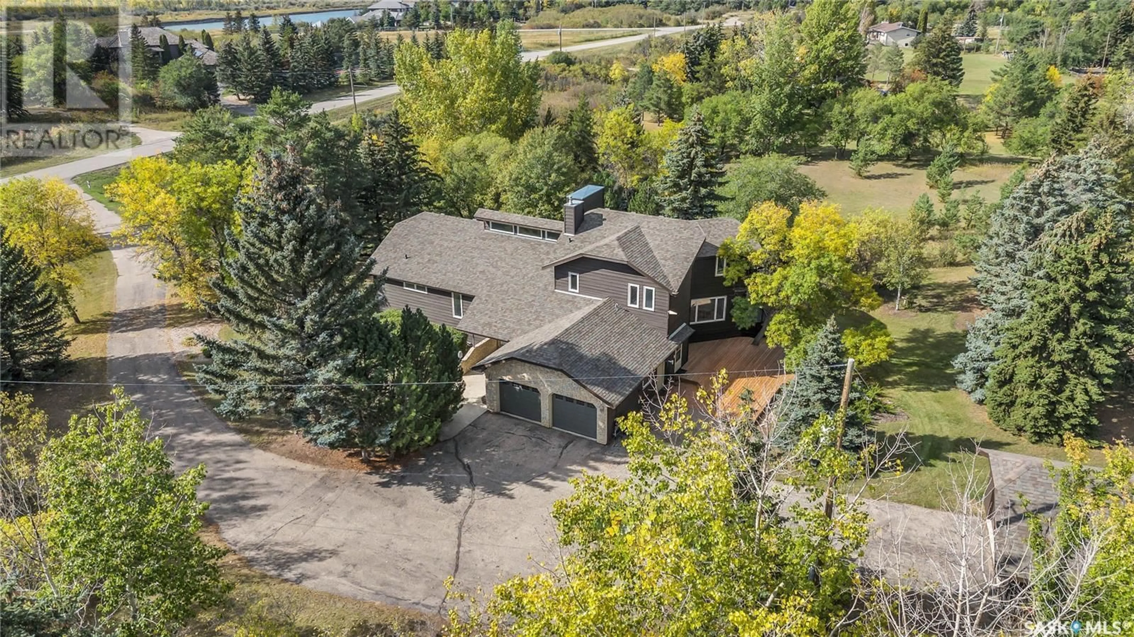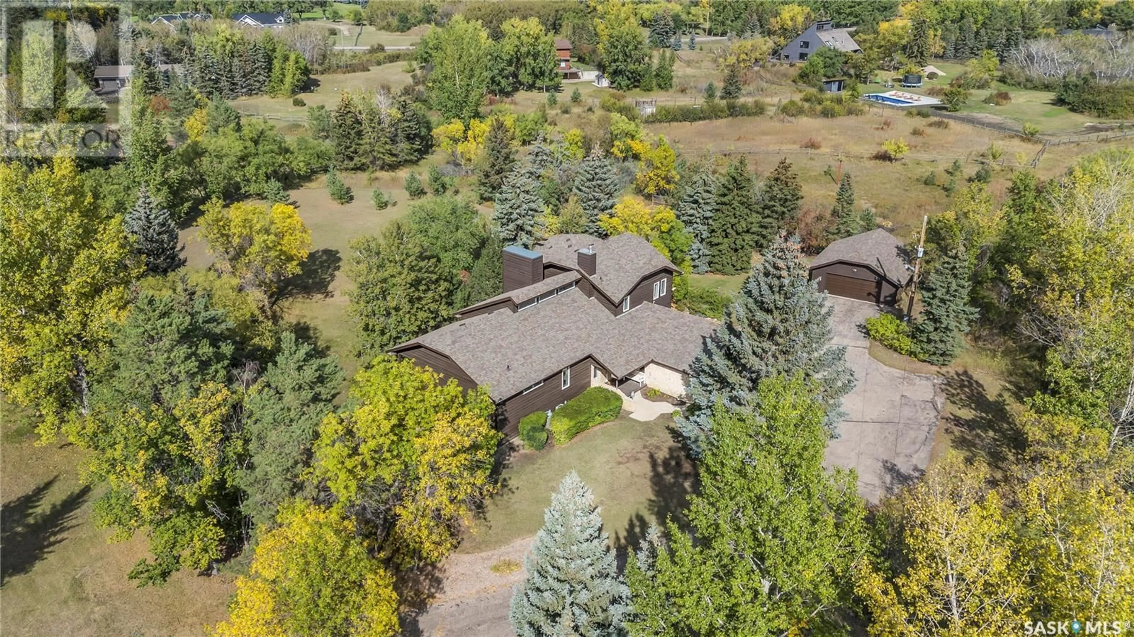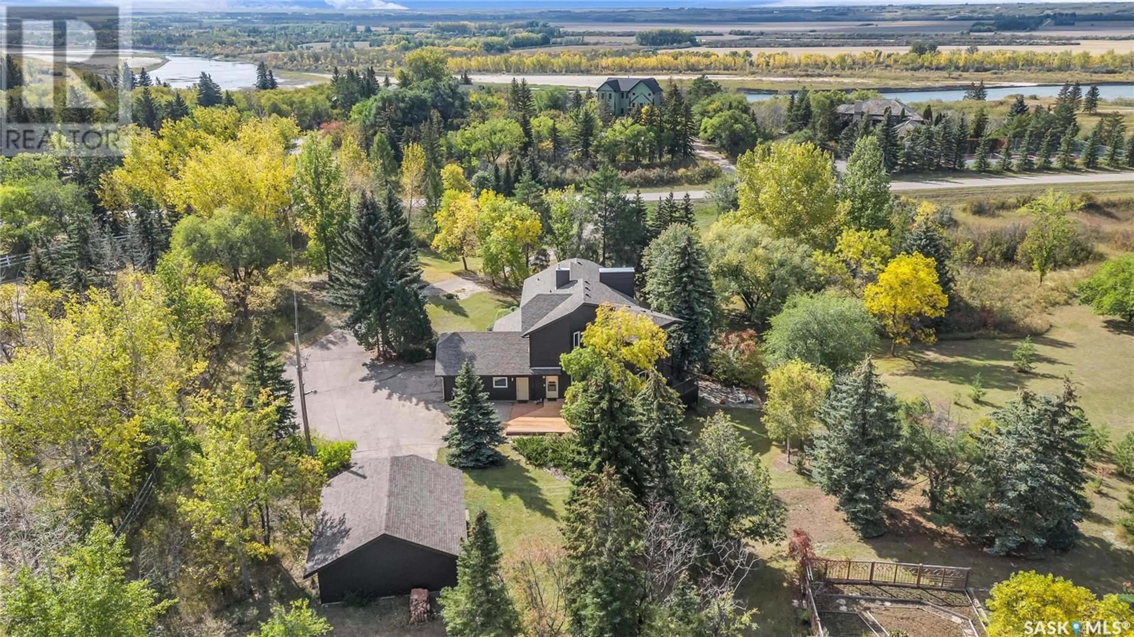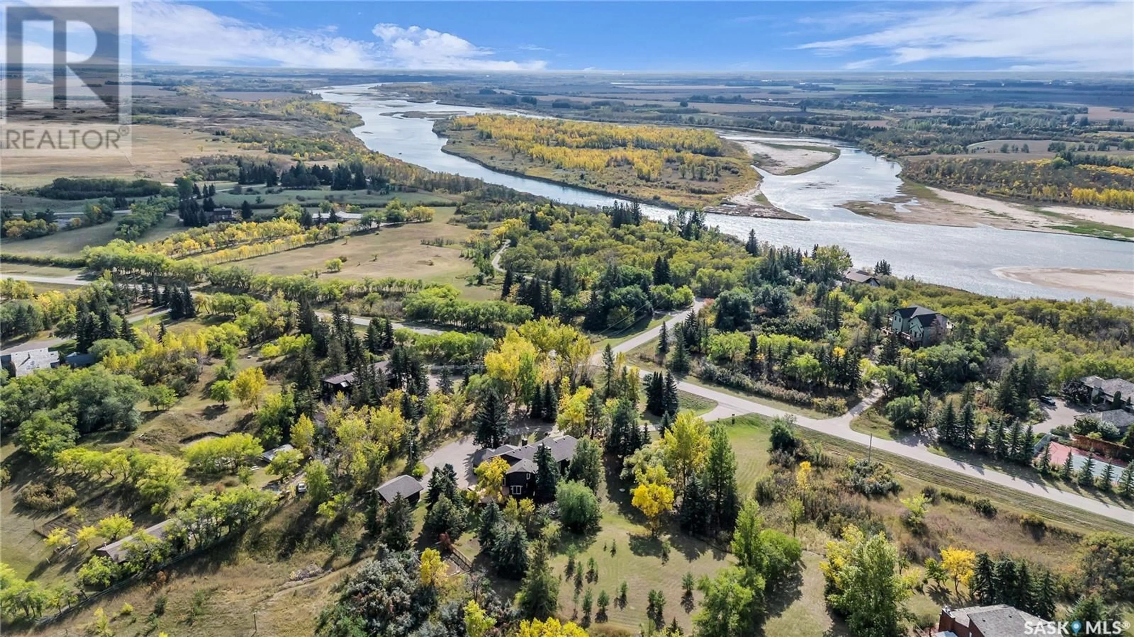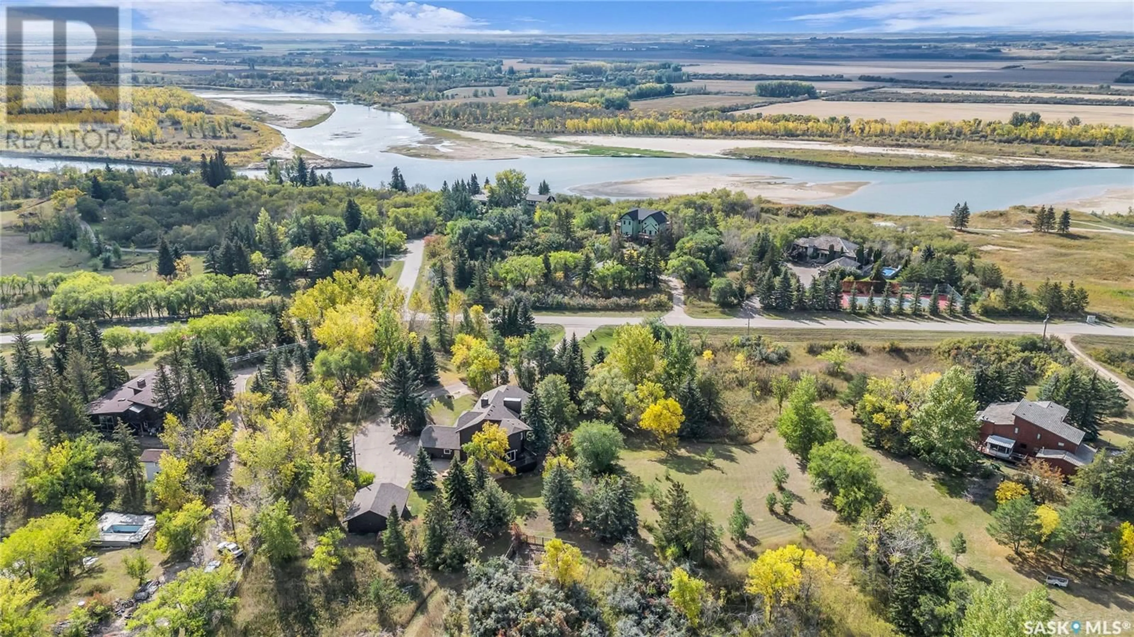25 Pony TRAIL, Riverside Estates, Saskatchewan S7T1A2
Contact us about this property
Highlights
Estimated ValueThis is the price Wahi expects this property to sell for.
The calculation is powered by our Instant Home Value Estimate, which uses current market and property price trends to estimate your home’s value with a 90% accuracy rate.Not available
Price/Sqft$407/sqft
Est. Mortgage$5,153/mo
Tax Amount ()-
Days On Market121 days
Description
25 PONY TRAIL, RIVERSIDE ESTATES, SK Approximately 3800 sq.ft. of EXECUTIVE living space including lower level walkout located on 3+ acres in the exclusive RIVERSIDE ESTATES subdivision bordering the South side of Saskatoon. This home experienced a major EXECUTIVE upgrade completed by Legacy Homes at a cost in excess of $450,000 - MUST BE VIEWED TO BE APPRECIATED. Features a grand ceramic tiled entry, a multitude of hardwood & ceramic tiled flooring & quartz countertops throughout the home. Large living / dining room area with soaring vaulted ceiling & gas fireplace, custom island kitchen with high end appliances, EXECUTIVE & private Primary Bedroom with LEATHER Plank tiled flooring plus a spacious 5 piece ensuite (double sinks, huge shower, jetted tub), spacious walk-in closet, den area, & its own balcony overlooking a gorgeous maturely treed acreage. Then check out the 2nd level with a sitting area, 2 bedrooms, & a 4 piece bath. Off the kitchen, you will find a laundry/mudroom area & 2 piece bath leading to the garage or the backyard. Go down the short staircase to the lower walkout level with spacious family room, office, & a rec room with a 3 piece bath - plus plenty of storage room. Additional upgrades include water heater & 2 furnaces (2018), Roof Shingles (2019), Garage Heater (2020), Exterior Paint (2022), Plus new windows & blinds (2023). This is a premium executive home and in move-in condition. Call your REALTOR® today to view. (id:39198)
Property Details
Interior
Features
Second level Floor
Bedroom
14 ft ,1 in x 12 ft ,2 inDining nook
12 ft x 9 ft4pc Bathroom
10 ft ,5 in x 5 ft ,4 inBedroom
12 ft ,4 in x 10 ft ,9 inProperty History
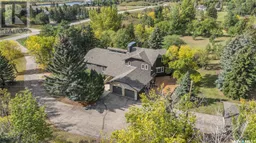 50
50
