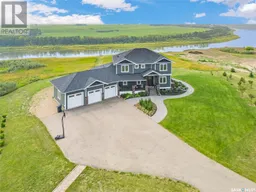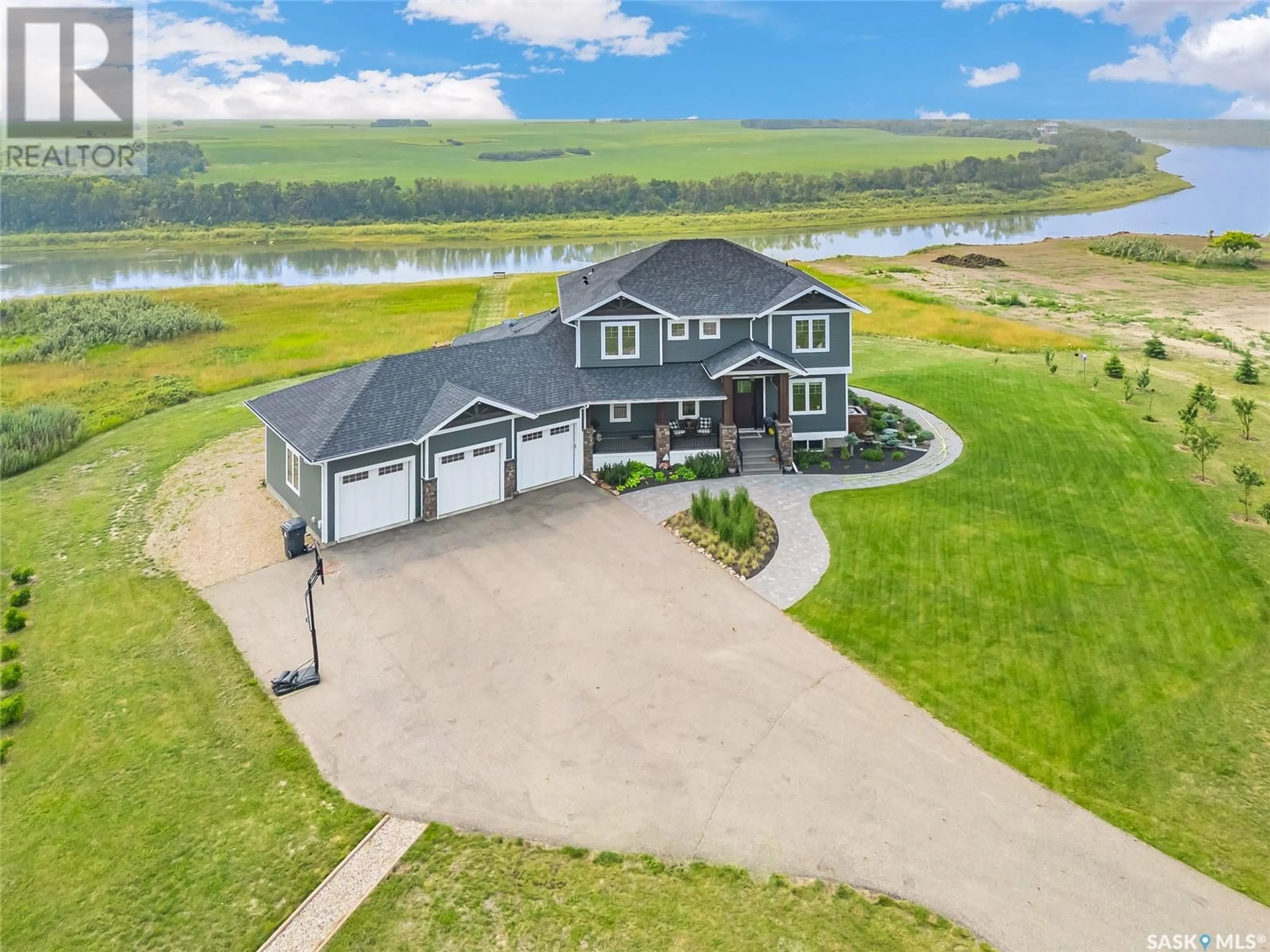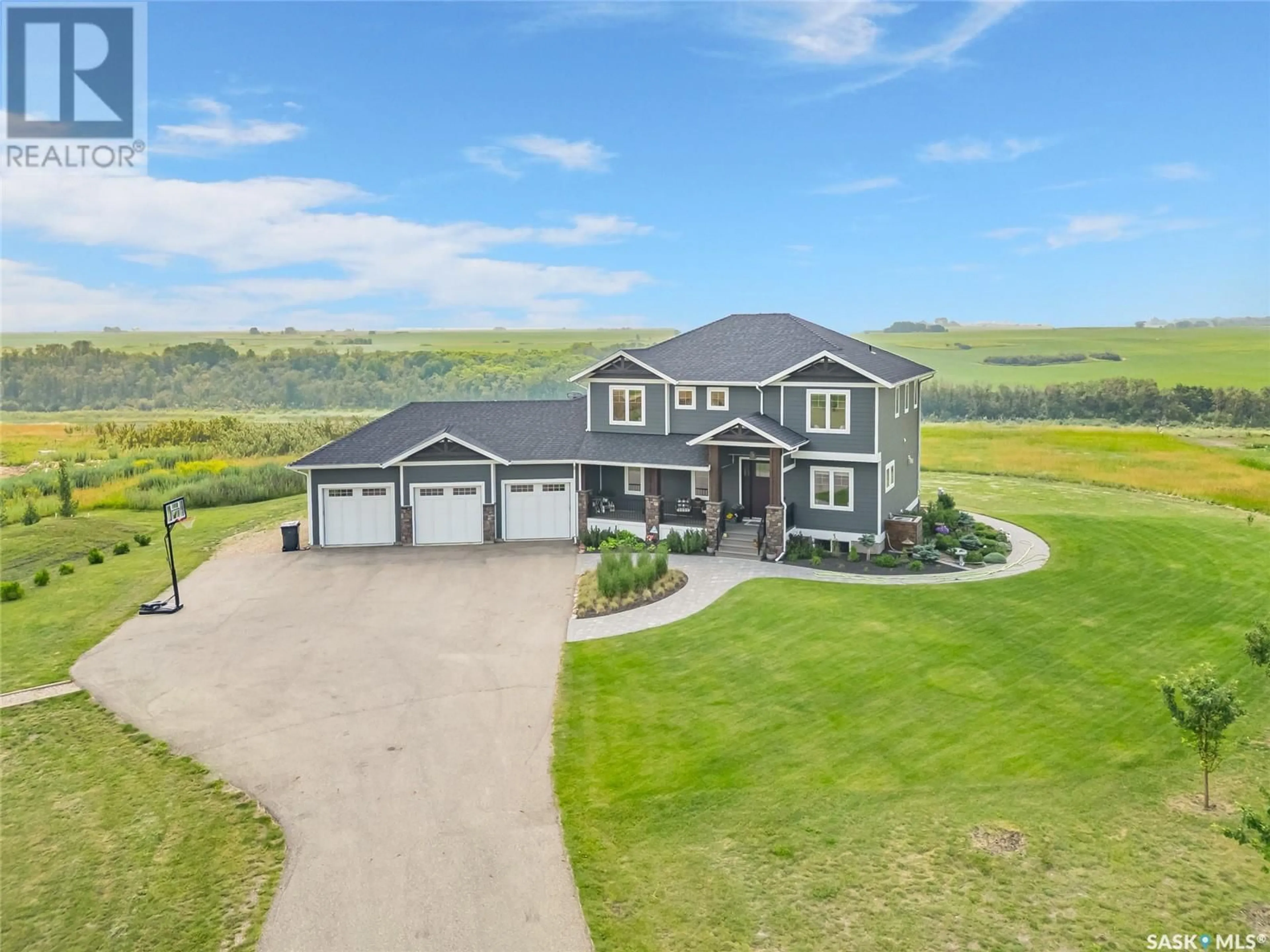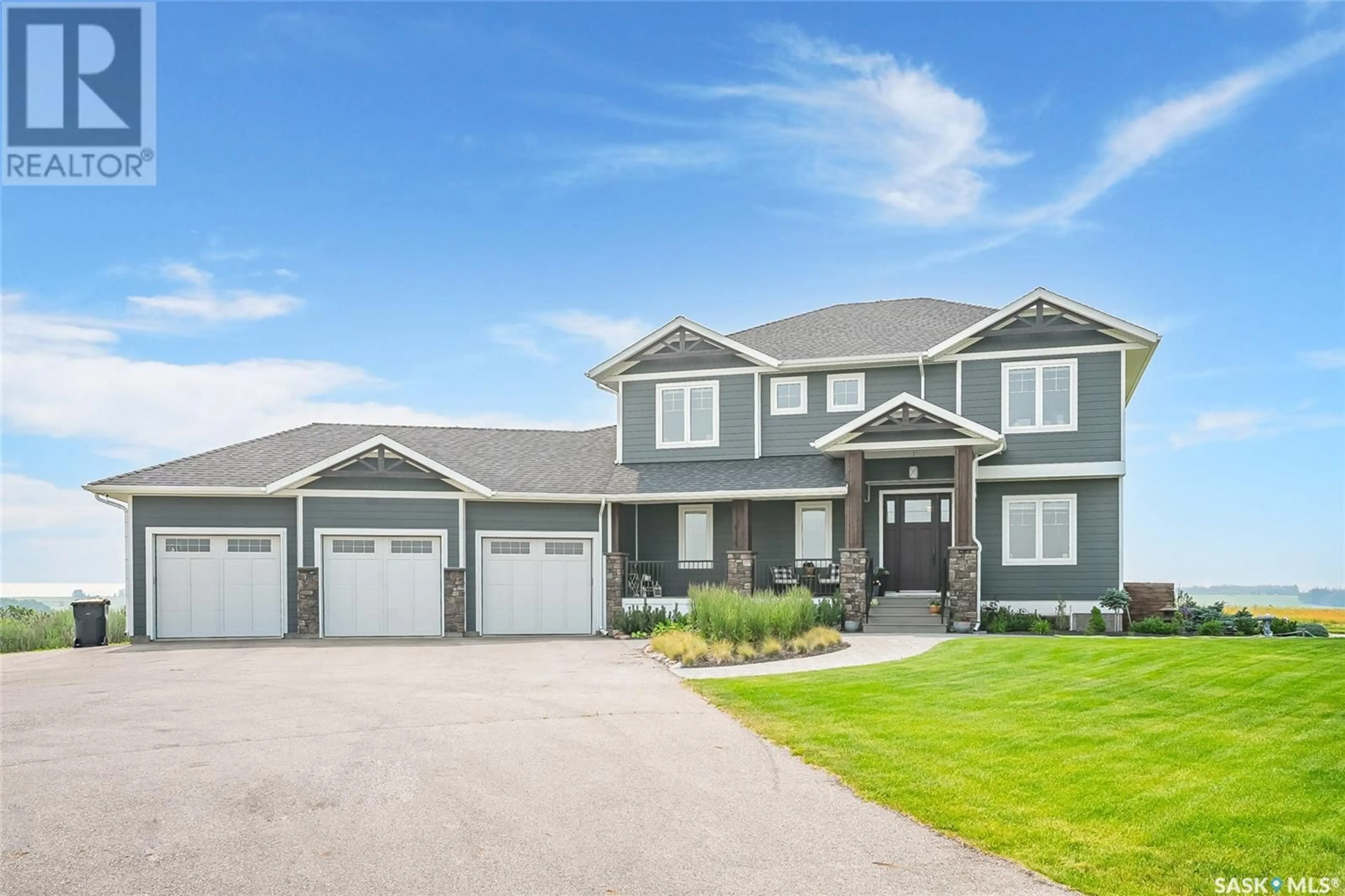14 Grandview DRIVE, Cathedral Bluffs, Saskatchewan S7P1A1
Contact us about this property
Highlights
Estimated ValueThis is the price Wahi expects this property to sell for.
The calculation is powered by our Instant Home Value Estimate, which uses current market and property price trends to estimate your home’s value with a 90% accuracy rate.Not available
Price/Sqft$525/sqft
Days On Market23 days
Est. Mortgage$5,797/mth
Tax Amount ()-
Description
Truly a rare find! Welcome to this fabulous Westridge custom-built luxury home with breathtaking river views. Minutes from the City and asphalt to your door! As soon as you set foot into this gorgeous two-storey fully developed home you will be impressed by the amazing large windows and views from almost every room of the house. The open-concept main floor is flooded with natural light and breathtaking river views. The living room features built-in cabinetry, Bluetooth speakers, and a cozy fireplace. The custom kitchen with a walk-thru pantry features ample cabinetry a large island, and a commercial-size fridge freezer. A private main floor office that looks out to the beautiful front yard comes with a Murphy bed and custom cabinetry. The mud room with tons of built-in storage and walk-in closet, and a bathroom complete this floor. Upstairs the primary bedroom has a gorgeous 5-piece ensuite with heated tile floors, his and hers walk-in closet and let’s not forget that view. The bonus room provides additional hang-out space and has custom built-ins. There are 2 other good size bedrooms, both with a walk-in closet, a washroom, and a laundry room. The spacious basement with large windows has a family room, a wet bar, a games area, a bedroom currently being used as a gym, a full bathroom, and ample storage in the utility room. It also features a 4-car attached heated garage, with a woodworking shop. Step outside to a beautifully landscaped yard with an automated sprinkler system, 100+ trees and shrubs, a paving-stone walkway, and a garden. The front porch with overhang also has gemstone programmable lights perfect for every season. The 2-tier composite deck is perfect for relaxing, and there's even a hot tub for soaking under the stars. This home is a Must See!! (id:39198)
Property Details
Interior
Features
Second level Floor
Bedroom
10'8" x 11'Bedroom
measurements not available x 11 ftBonus Room
13'2" x 15'8"5pc Bathroom
Property History
 50
50


