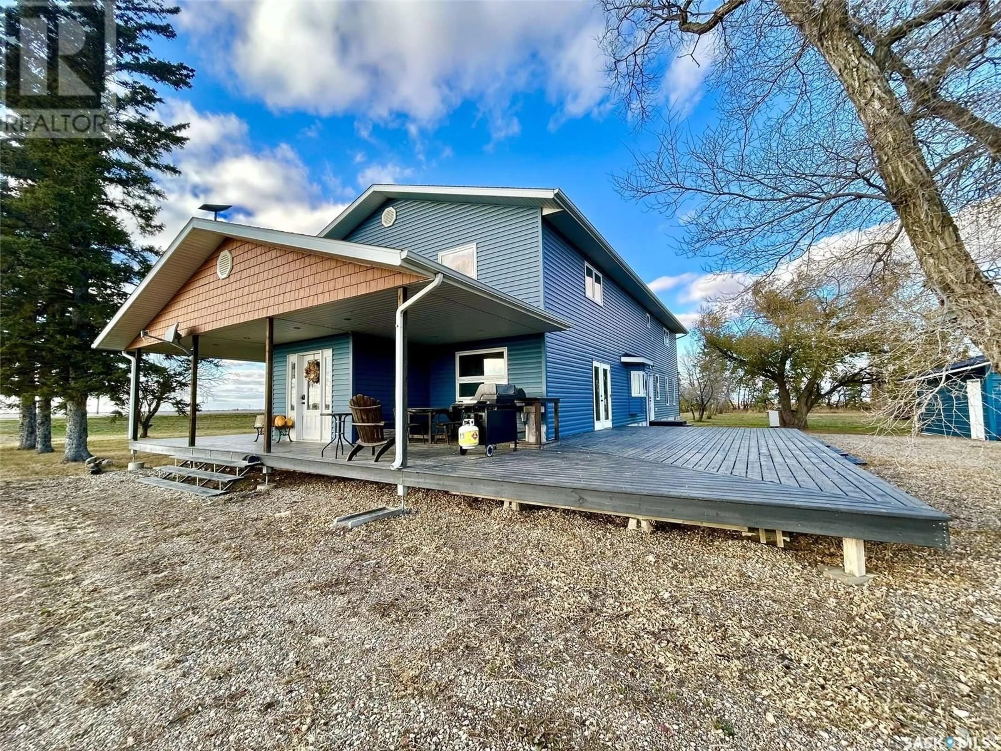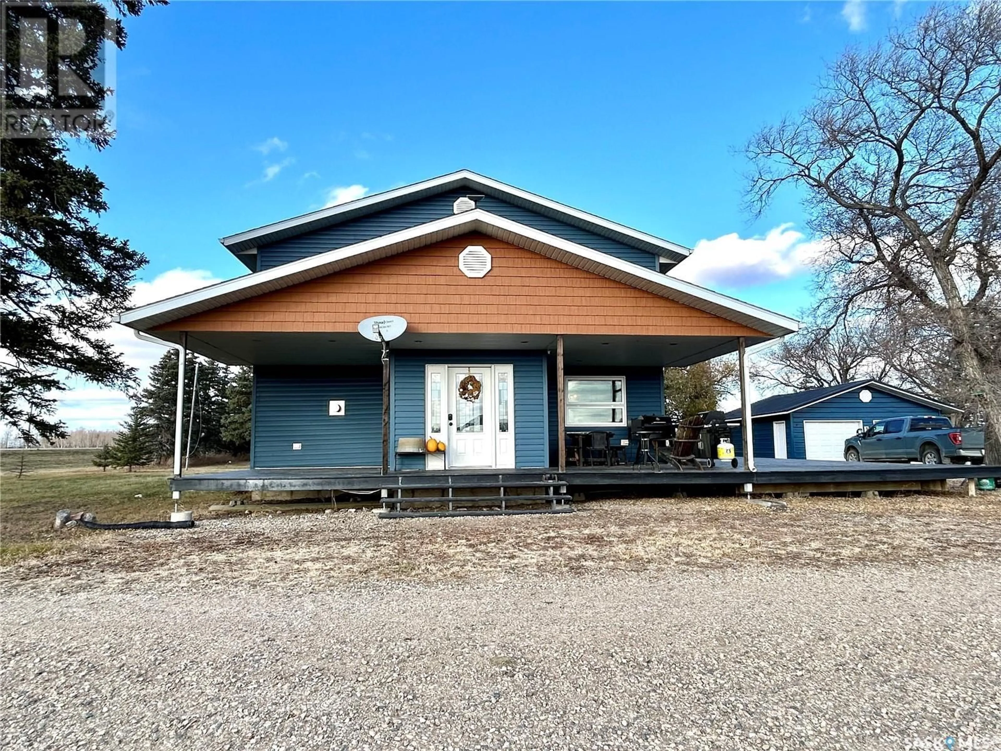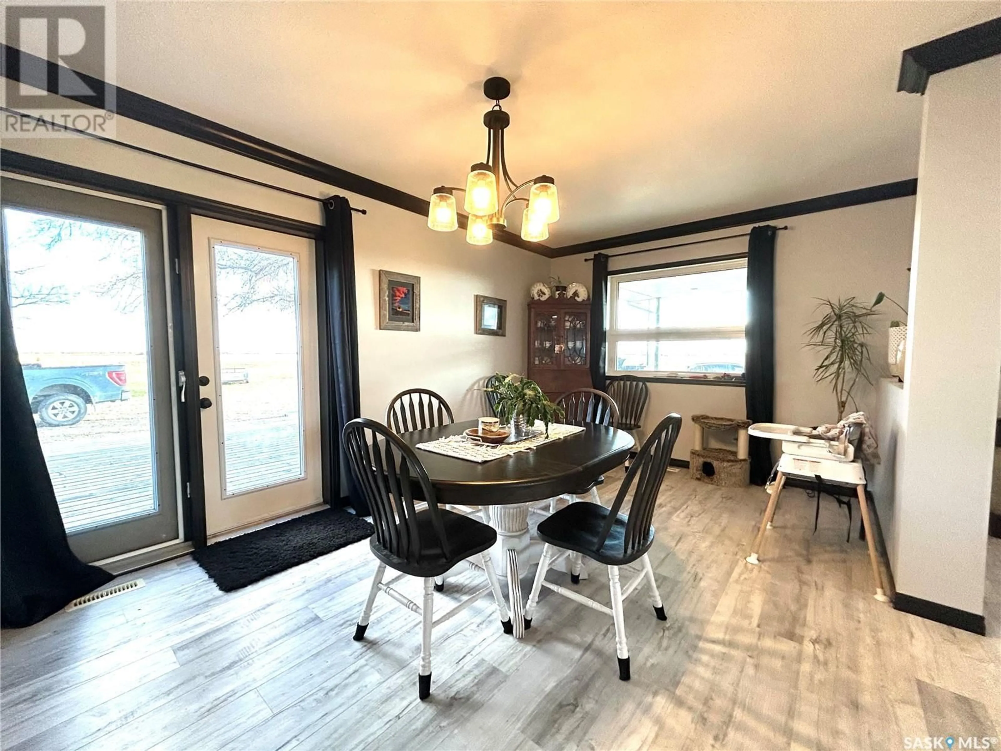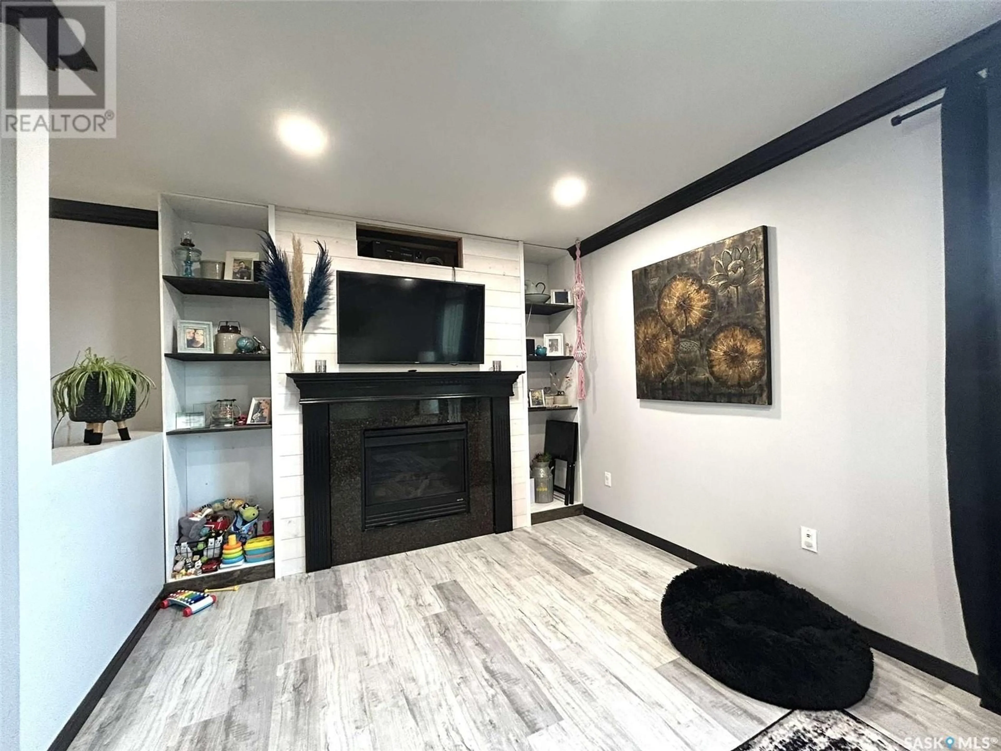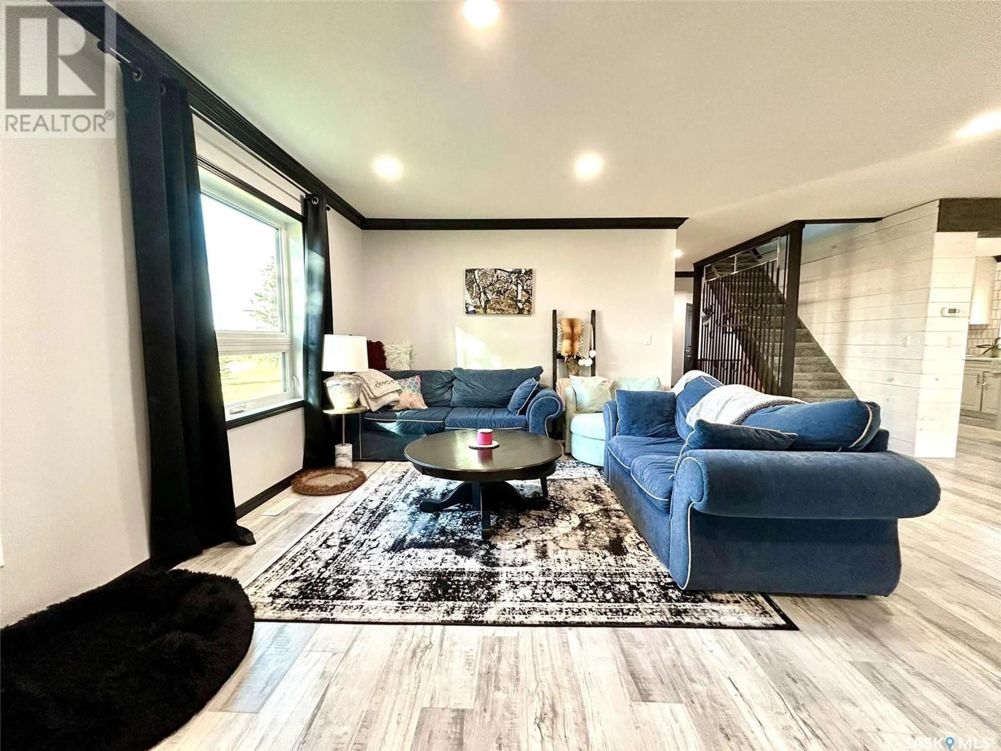Jackson Acreage, Connaught Rm No. 457, Saskatchewan S0E1T0
Contact us about this property
Highlights
Estimated ValueThis is the price Wahi expects this property to sell for.
The calculation is powered by our Instant Home Value Estimate, which uses current market and property price trends to estimate your home’s value with a 90% accuracy rate.Not available
Price/Sqft$82/sqft
Est. Mortgage$1,413/mo
Tax Amount ()-
Days On Market85 days
Description
Discover your dream home on this 6-acre acreage, perfectly nestled between Tisdale and Nipawin. Offering nearly 4,000 sq ft of living space, this property promises comfort and luxury. This home features 5 very spacious bedrooms and 3 bathrooms. The enormous master bedroom features a 5-piece en suite bathroom and a gigantic 100 sq ft closet. The kitchen has ample cabinetry and stainless steel appliances. The living room is cozy with a beautiful fireplace. The main floor also features a powder room and main floor laundry for your convenience. Entertain guests in the spacious games room. Step outside to a large wrap-around deck, perfect for soaking in the sunshine. The property includes multiple outbuildings: a two-car detached garage, a shop, barn, chicken coop, and a quonset for storage. Recent updates ensure peace of mind, including triple-pane windows and new insulation in 2014, new shingles in 2020, new vinyl siding in 2019, duct cleaning in 2023, and new pasture fencing. The barn was built in 2019, and the garage metal roof was redone in 2024. The foundation has been re-secured and the landscape leveled around the house. This fully renovated home offers modern amenities and rustic charm, making it the perfect retreat for families or anyone looking to escape the hustle and bustle. Don't miss out on this incredible opportunity, book a showing today! (id:39198)
Property Details
Interior
Features
Second level Floor
Other
31 ft x 21 ft ,7 inBedroom
13 ft ,8 in x 18 ft ,11 inBedroom
11 ft ,4 in x 18 ft ,11 in4pc Bathroom
9 ft ,10 in x 11 ft ,4 inProperty History
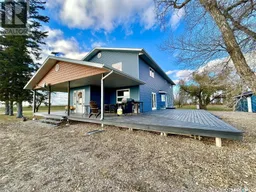 48
48
