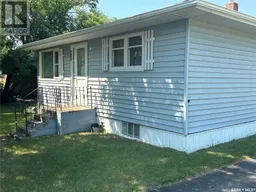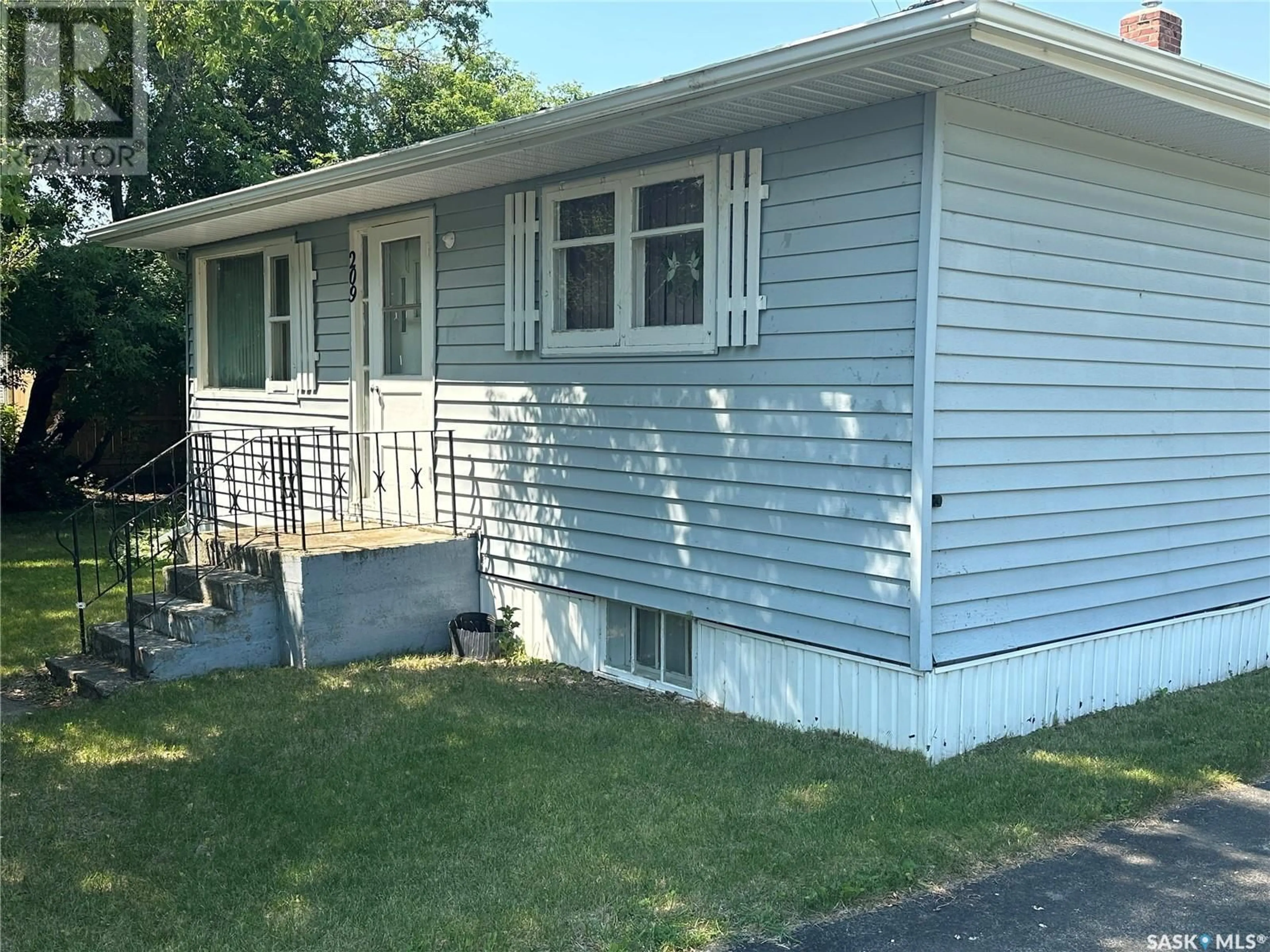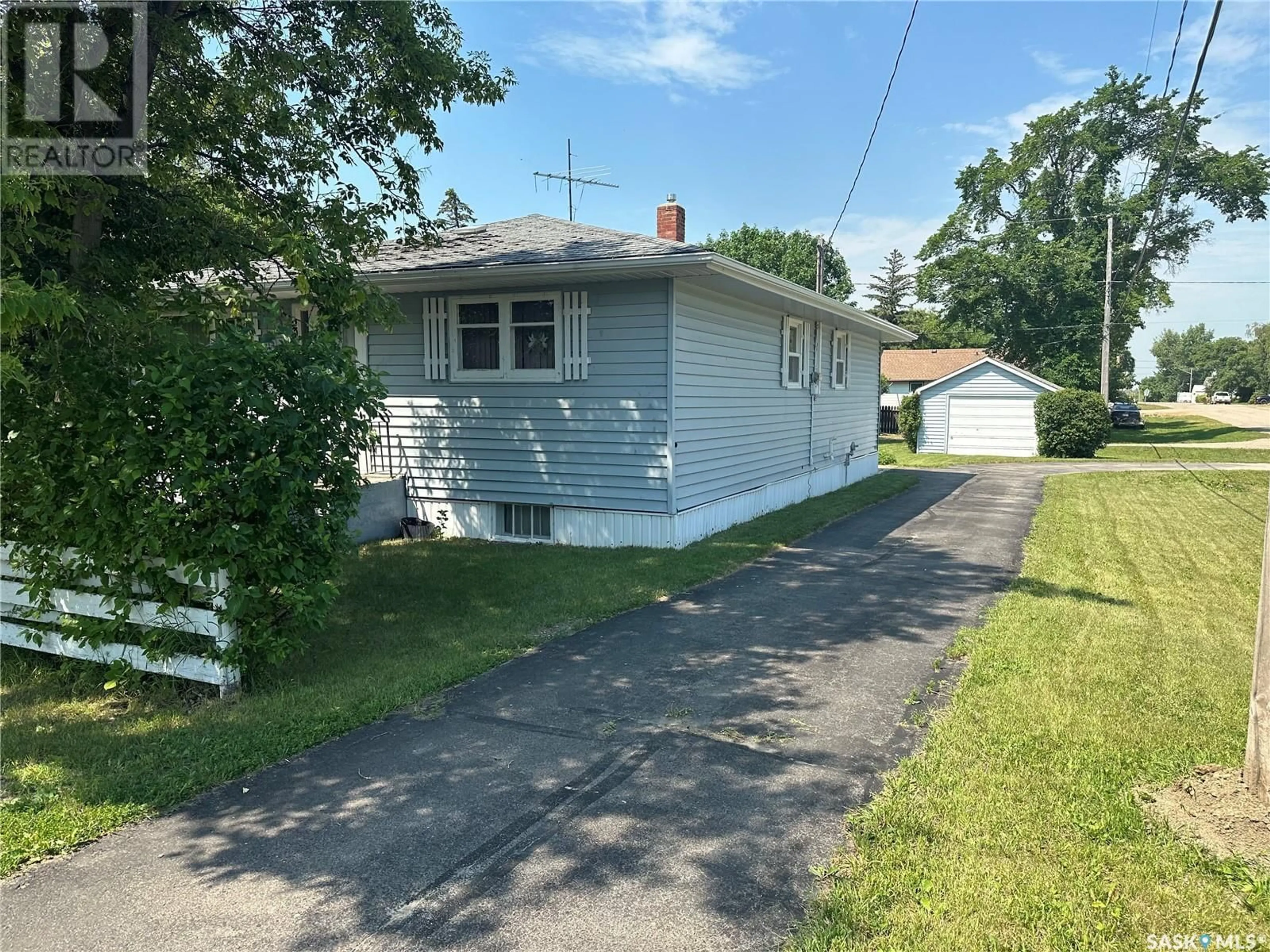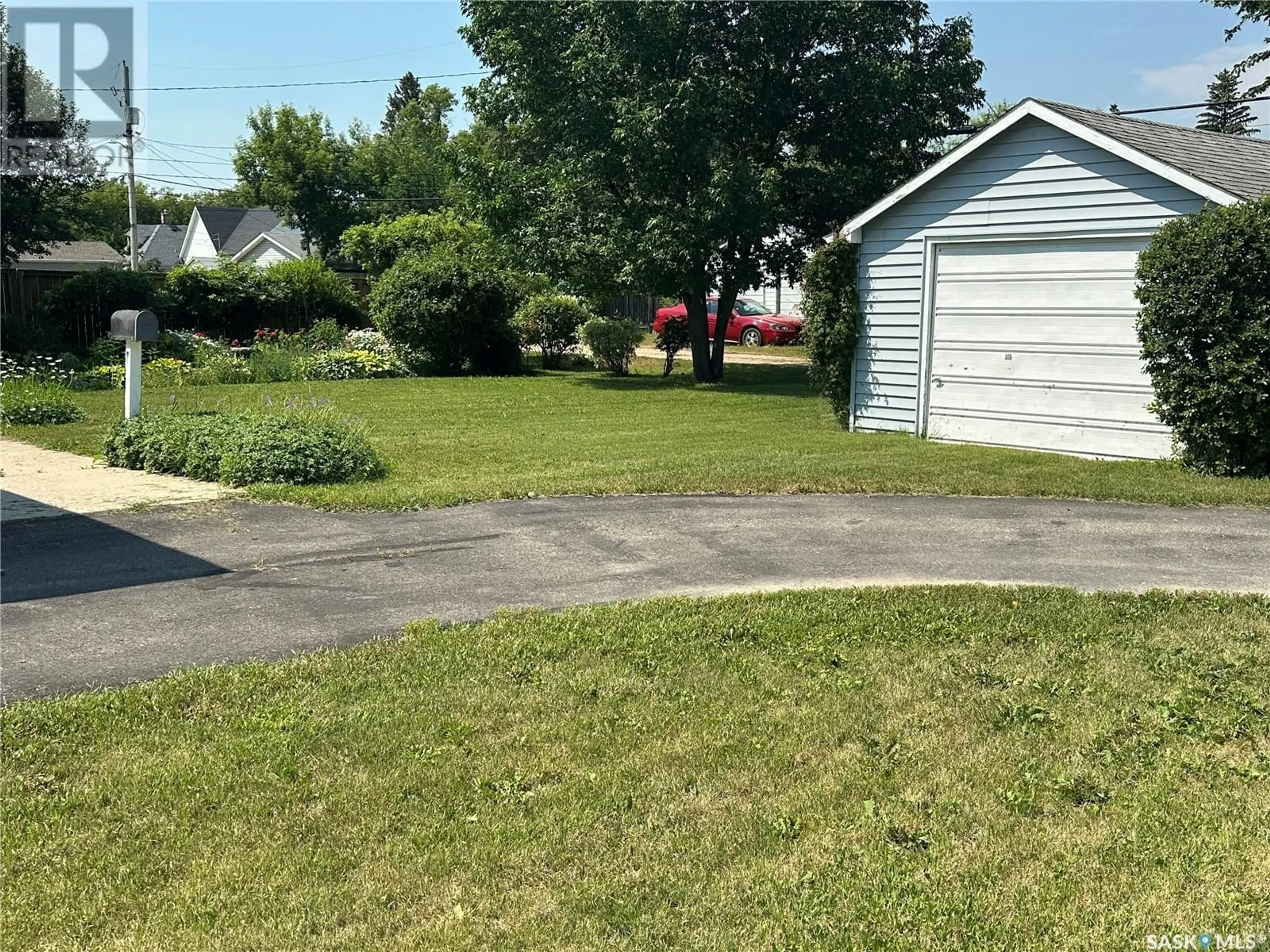209 Oronsay STREET, Colonsay, Saskatchewan S0K0Z0
Contact us about this property
Highlights
Estimated ValueThis is the price Wahi expects this property to sell for.
The calculation is powered by our Instant Home Value Estimate, which uses current market and property price trends to estimate your home’s value with a 90% accuracy rate.Not available
Price/Sqft$81/sqft
Days On Market3 days
Est. Mortgage$408/mth
Tax Amount ()-
Description
Welcome to Colonsay, Saskatchewan and this opportunity to own a home for less than rent. This 4-bedroom raised bungalow has you and the kiddos all on the same floor. The main floor has a 4-piece bath and another 3 piece bath with jetted tub downstairs. The main level boosts a large kitchen and living room with main floor laundry. The large double lot with mature trees and a garden is sure to please the outdoor enthusiast. As the property is on a corner lot, the unique driveway allows for drive through access to the street or to the single detached garage. This home is located steps from the school (K -12). Colonsay is a vibrant town and only a short drive to Saskatoon. Some of Colonsay’s amenities include, Canada Post, public library, grocery store, Agro centre, liquor store, health and wellness, hotel, restaurant, Sports centre, swimming pool, insurance company, bank, Fire department and many social and athletic clubs. Call your favourite REALTOR® today before this ones gone. (id:39198)
Property Details
Interior
Features
Basement Floor
Storage
7 ft ,11 in x 7 ft ,2 in3pc Bathroom
6 ft ,10 in x 9 ft ,3 inStorage
6 ft ,1 in x 7 ft ,10 inOther
14 ft ,3 in x 26 ft ,2 inProperty History
 26
26


