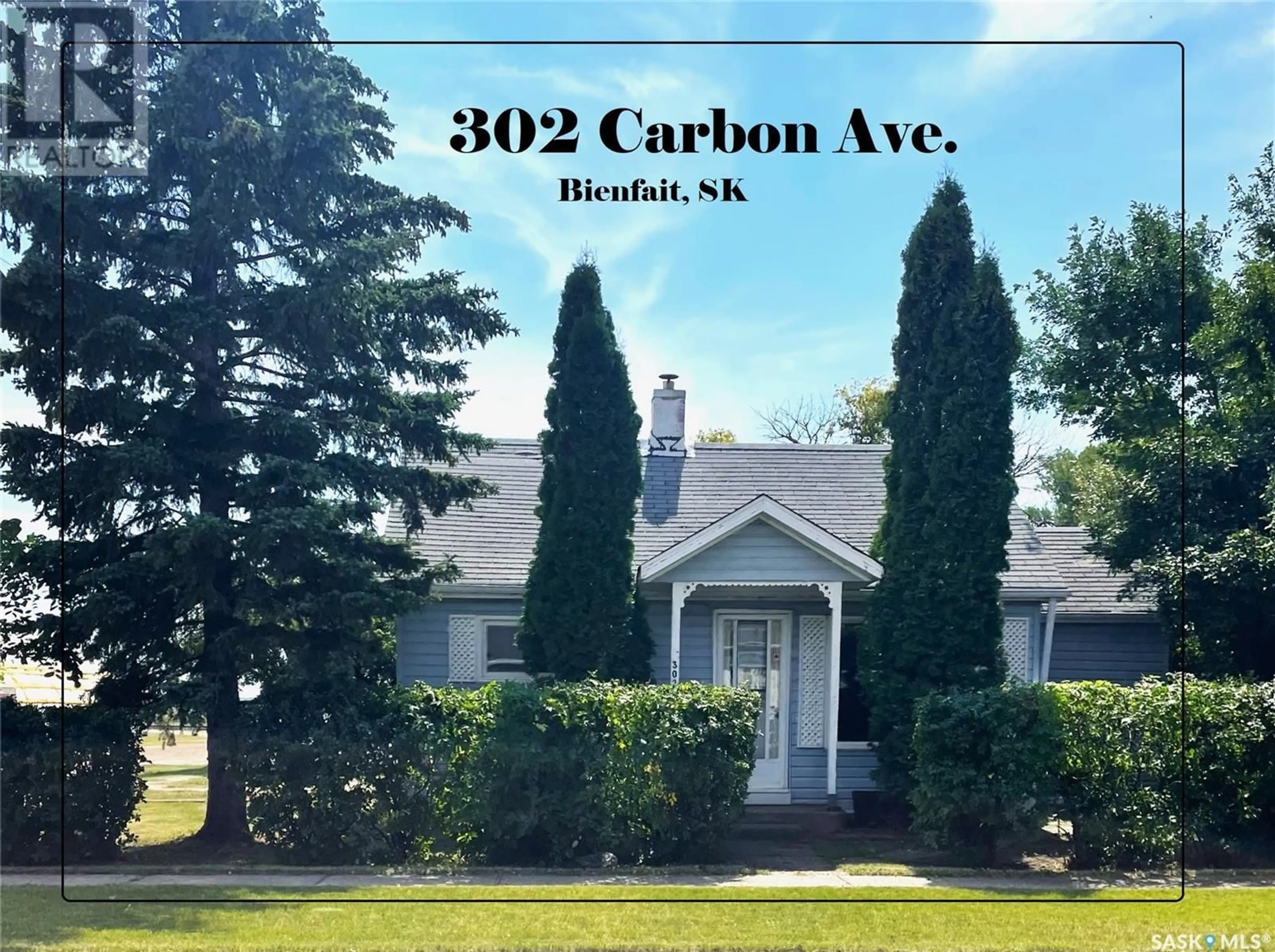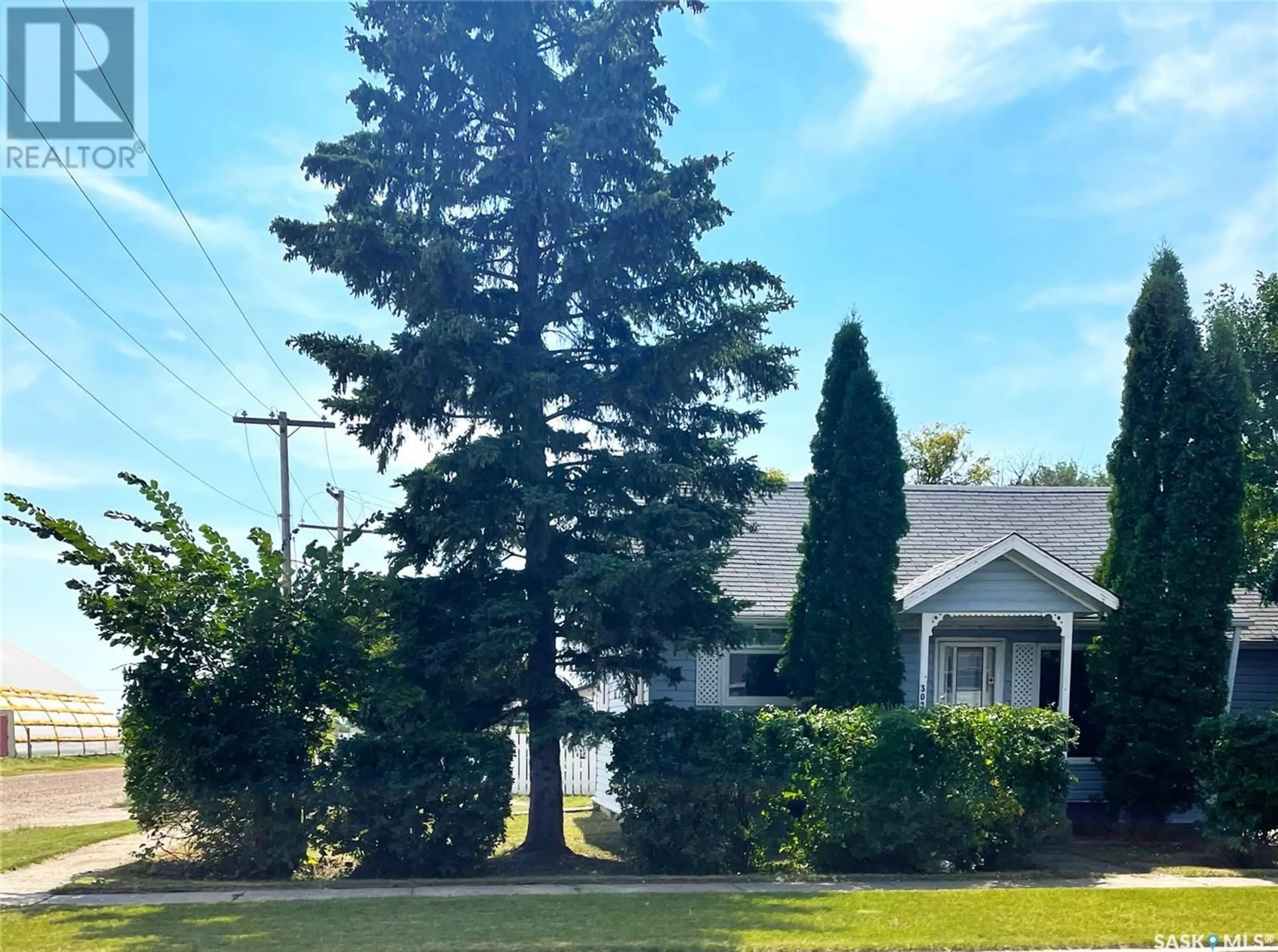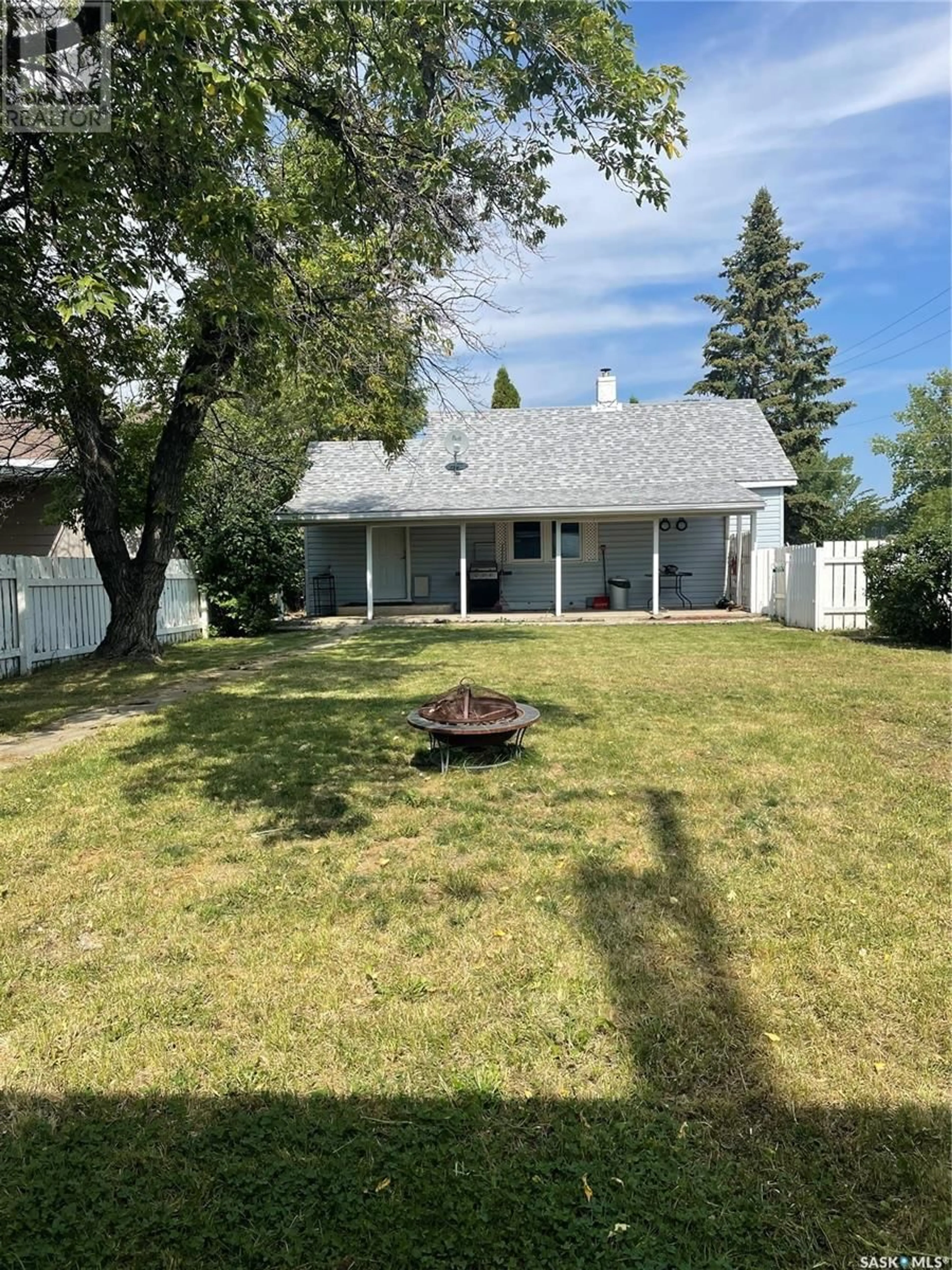302 CARBON AVENUE, Bienfait, Saskatchewan S0C0M0
Contact us about this property
Highlights
Estimated ValueThis is the price Wahi expects this property to sell for.
The calculation is powered by our Instant Home Value Estimate, which uses current market and property price trends to estimate your home’s value with a 90% accuracy rate.Not available
Price/Sqft$155/sqft
Est. Mortgage$425/mth
Tax Amount ()-
Days On Market93 days
Description
Once upon a time, there was an adorable 2 bedroom cottage. Located in the town of Bienfait just minutes away from Estevan (10 minute drive). If you are a single person, single parent or are looking to enter into the world of Rental Properties, then this charming home may be right for you! Located on a large corner lot directly across the road from the Bienfait skating arena, 1 block away from the new swimming pool and the curling rink. The yard has three parking spots as well as a single detached garage (with a small workspace room located at the front). The manicured yard is completed With mature trees, fire pit area, storage shed and a full length covered patio deck (to enjoy all day long sunshine). The house has two bedrooms, a living room, kitchen/dining area, and a bathroom/utility room. The basement houses the water heater and furnace. This little Charmer is pretty much move-in ready with Quick possession available. At This price you could either buy a HOME or a Big New Truck. Which one do you want to go home to at the end of a long day? Call today to view. (id:39198)
Property Details
Interior
Features
Main level Floor
Bedroom
9'3 x 9'5Bedroom
9'2 x 11'3Kitchen
13'7 x 9'7Living room
13'7 x 11'5Property History
 38
38


