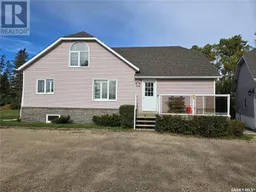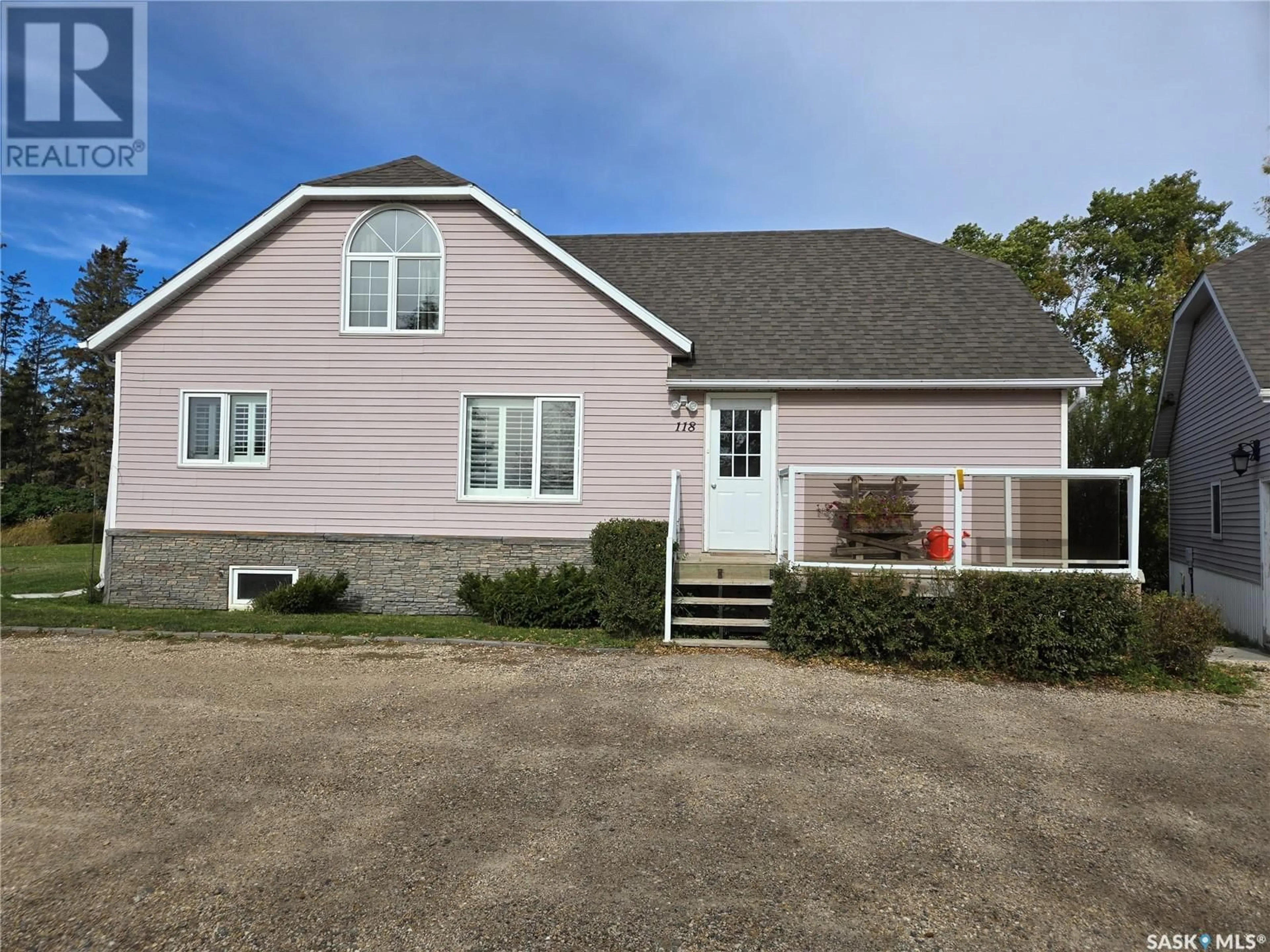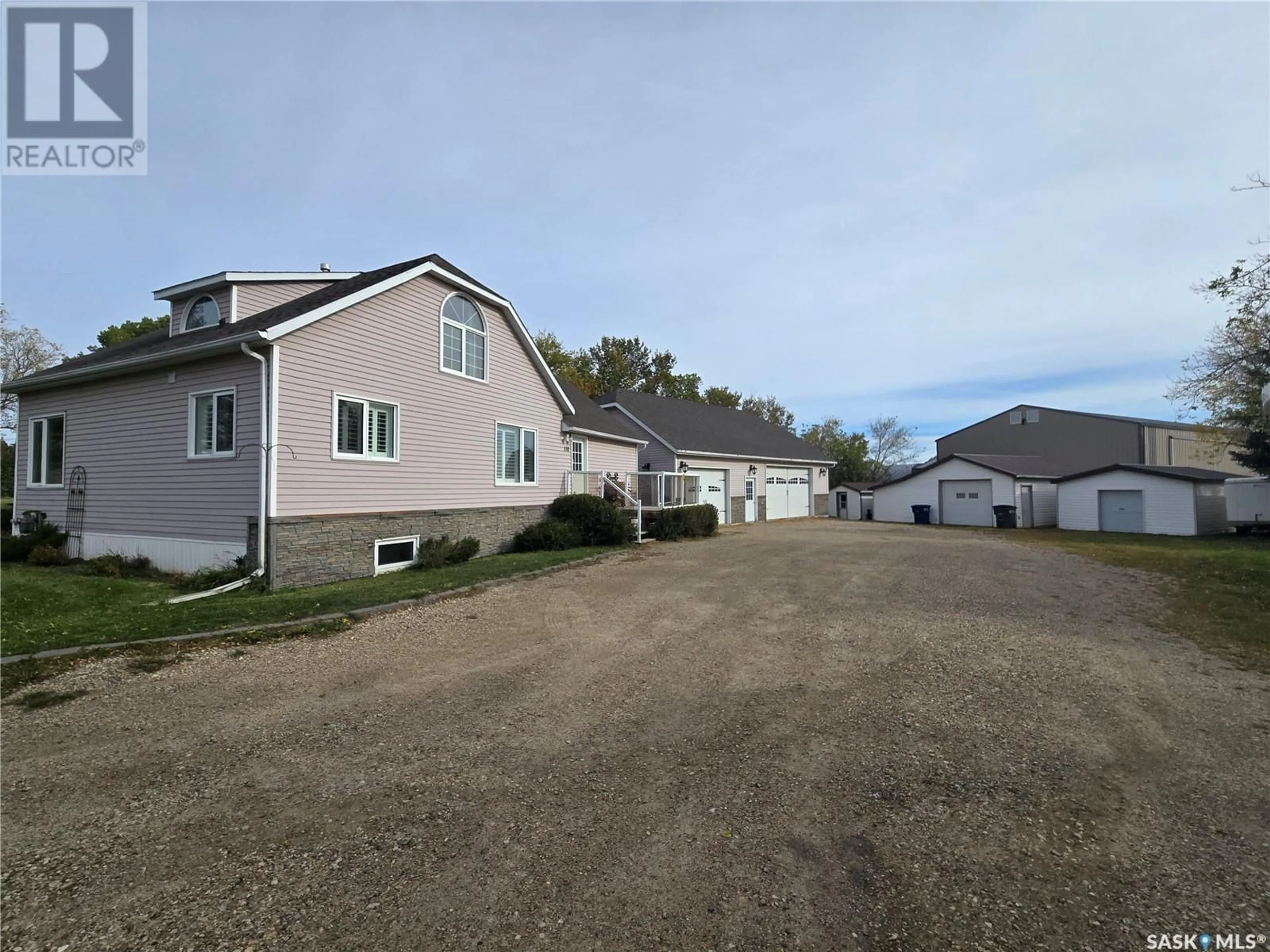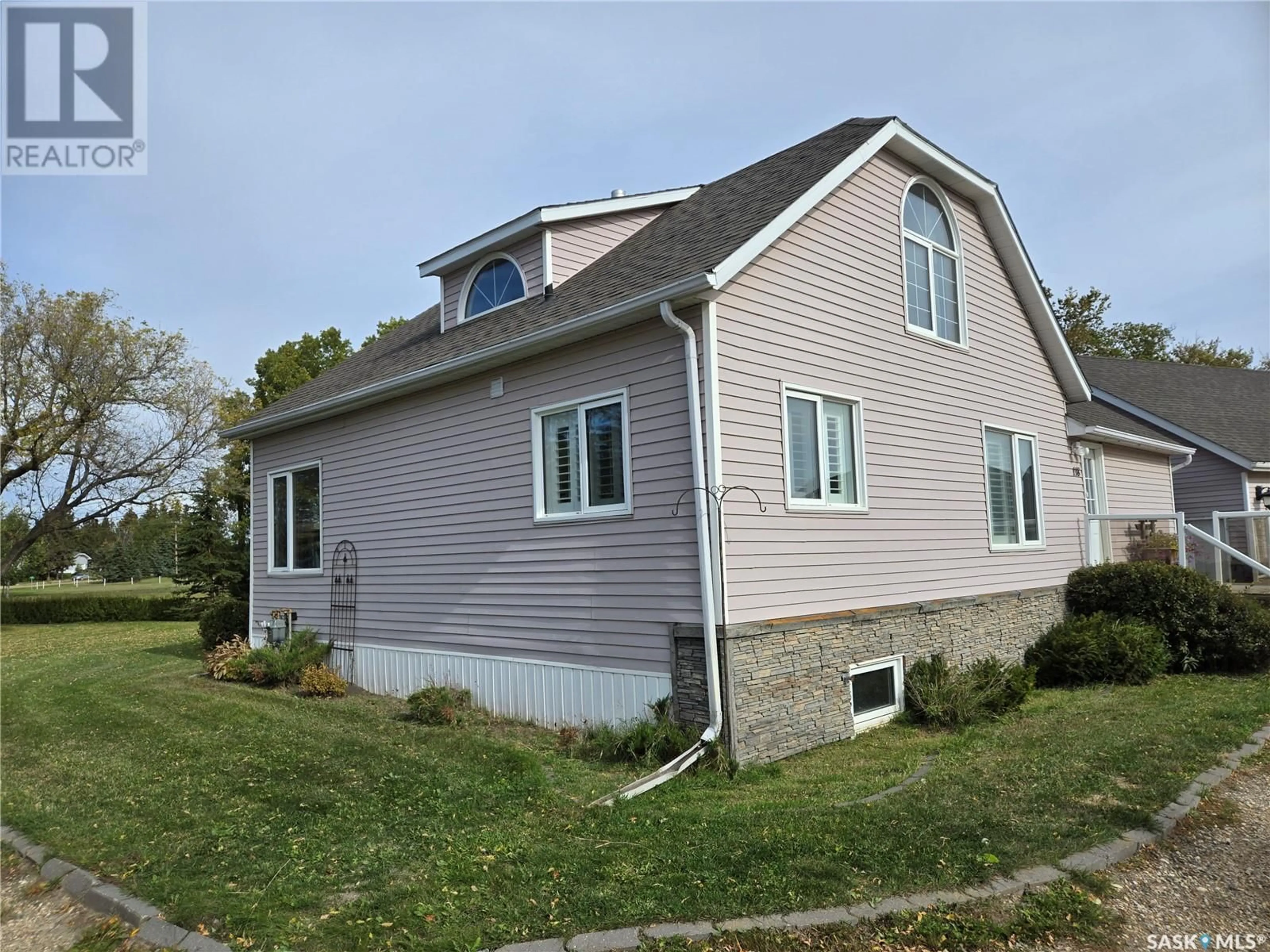118 Railway AVENUE, Windthorst, Saskatchewan S0G5G0
Contact us about this property
Highlights
Estimated ValueThis is the price Wahi expects this property to sell for.
The calculation is powered by our Instant Home Value Estimate, which uses current market and property price trends to estimate your home’s value with a 90% accuracy rate.Not available
Price/Sqft$271/sqft
Est. Mortgage$1,460/mth
Tax Amount ()-
Days On Market2 days
Description
Welcome to 118 Railway Ave in Windthorst SK. This property offers 1.13 acres. A triple car garage that is heated, insulated and has automatic garage door openers. A single car garage that is insulated with a dog shed on the side that also has an outdoor fenced area for your dog with a concrete pad. A woodshed and a garden shed. The house offers approximately 1250 sq.ft. When entering the home you are welcomed into the porch area with a 2 pc bathroom and laundry to the right, to the left you walk into the large dining room that is open to the kitchen. The kitchen is one of a kind. Off the dining room is the Primary bedroom with a 4 pc en-suite. From both the dining room and kitchen you can access the living room with a wood stove. Upstairs you will find a reading nook, and 2 bedrooms. All rooms have great views from the windows. The basement is home to a family room, 3 pc bathroom, utility room, bonus room and bedroom. In the yard there is a horseshoe pit, raised garden bed with raspberries. The back yard opens to the Windthorst Golf Course. The front yard as lots of parking and just across the street in the winter you can access the groomed snowmobile trail. Also included: John Deere garden tractor, push mower, quad with snowblade, log splitter and a lift for hanging game meat. (id:39198)
Property Details
Interior
Features
Second level Floor
Dining nook
8 ft x 6 ft ,3 inBedroom
10 ft ,2 in x 10 ft ,5 inBedroom
10 ft ,3 in x 9 ft ,11 inProperty History
 46
46


