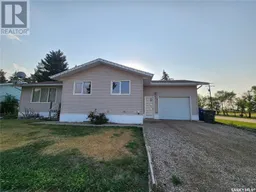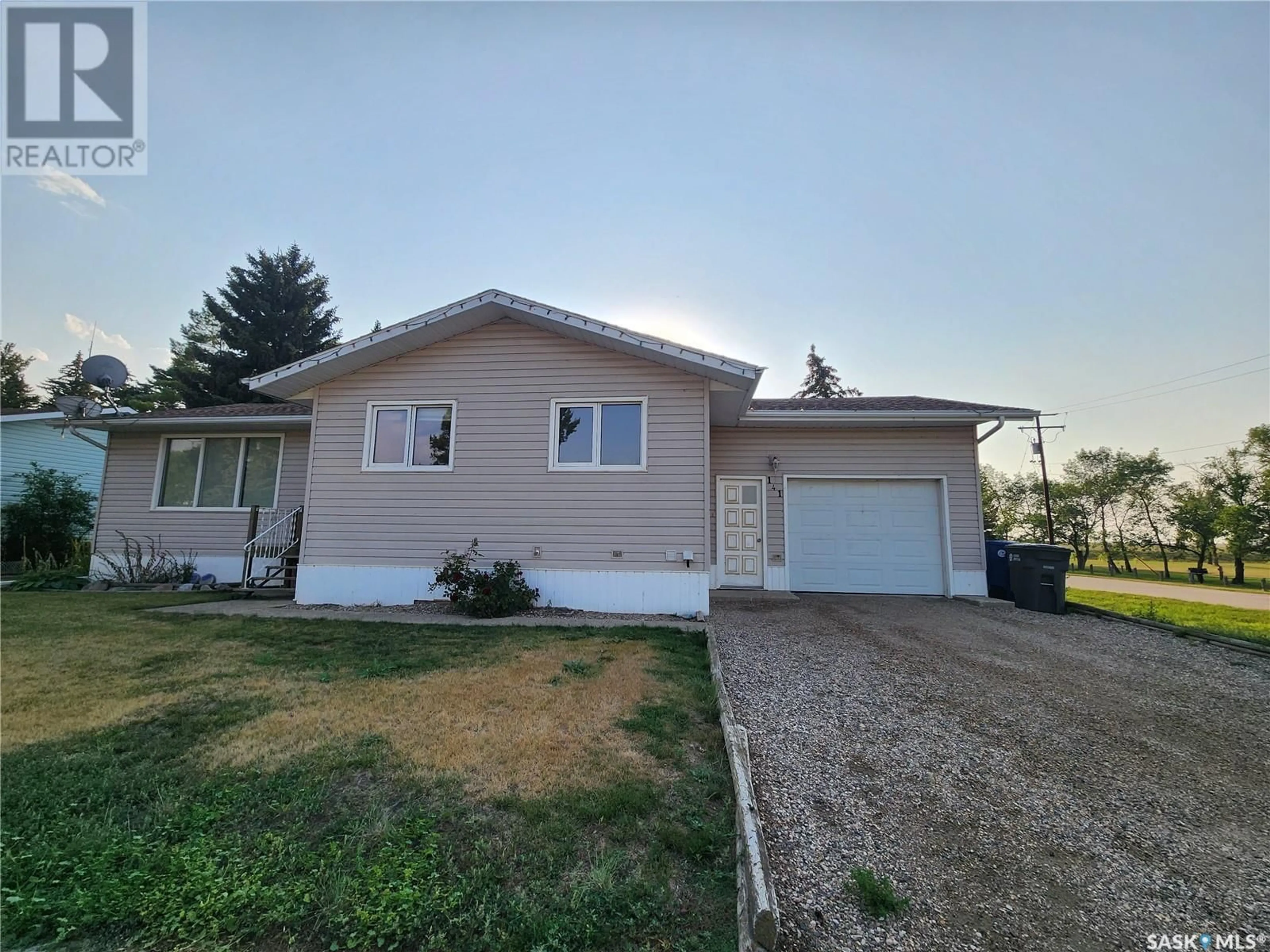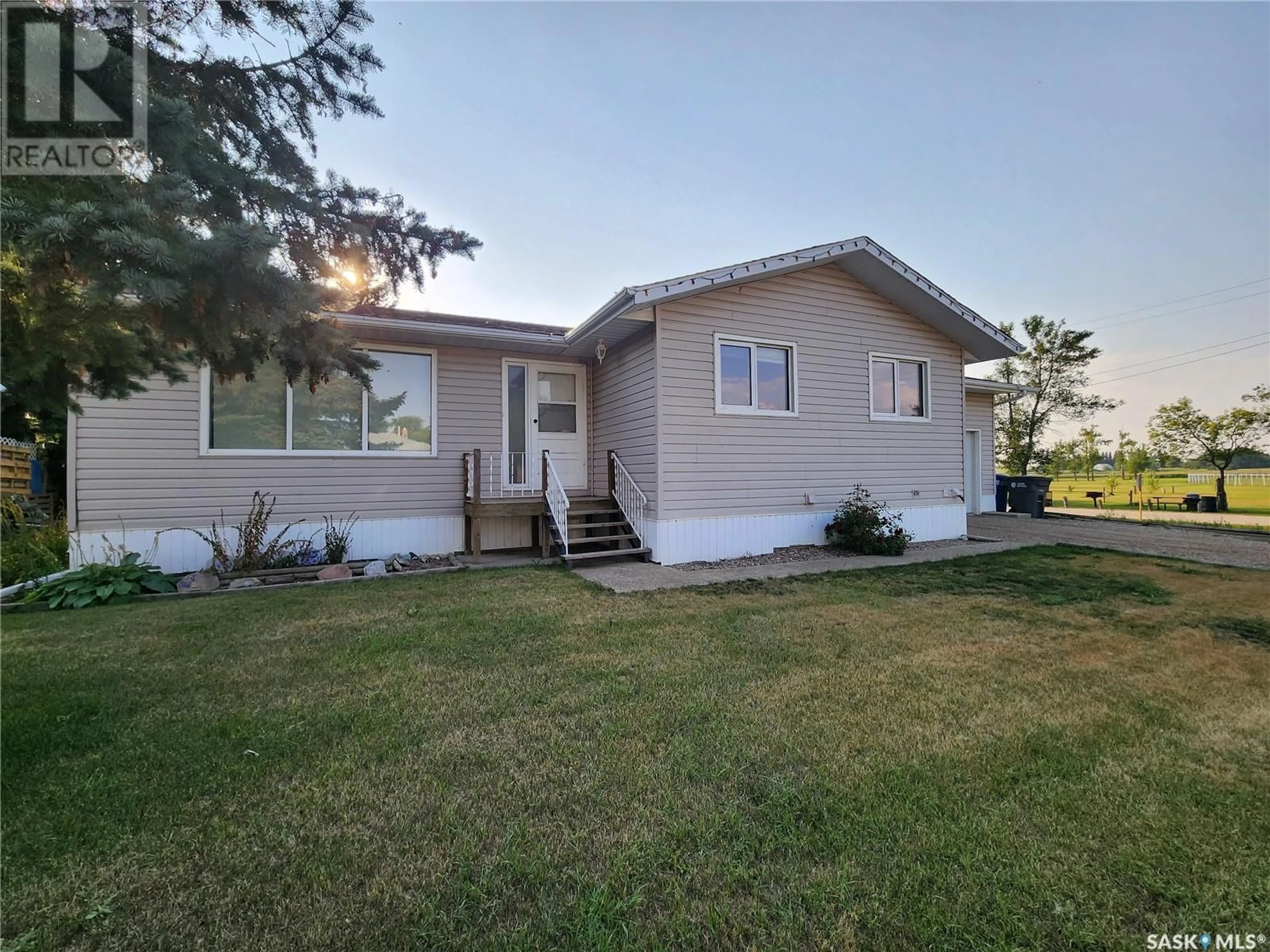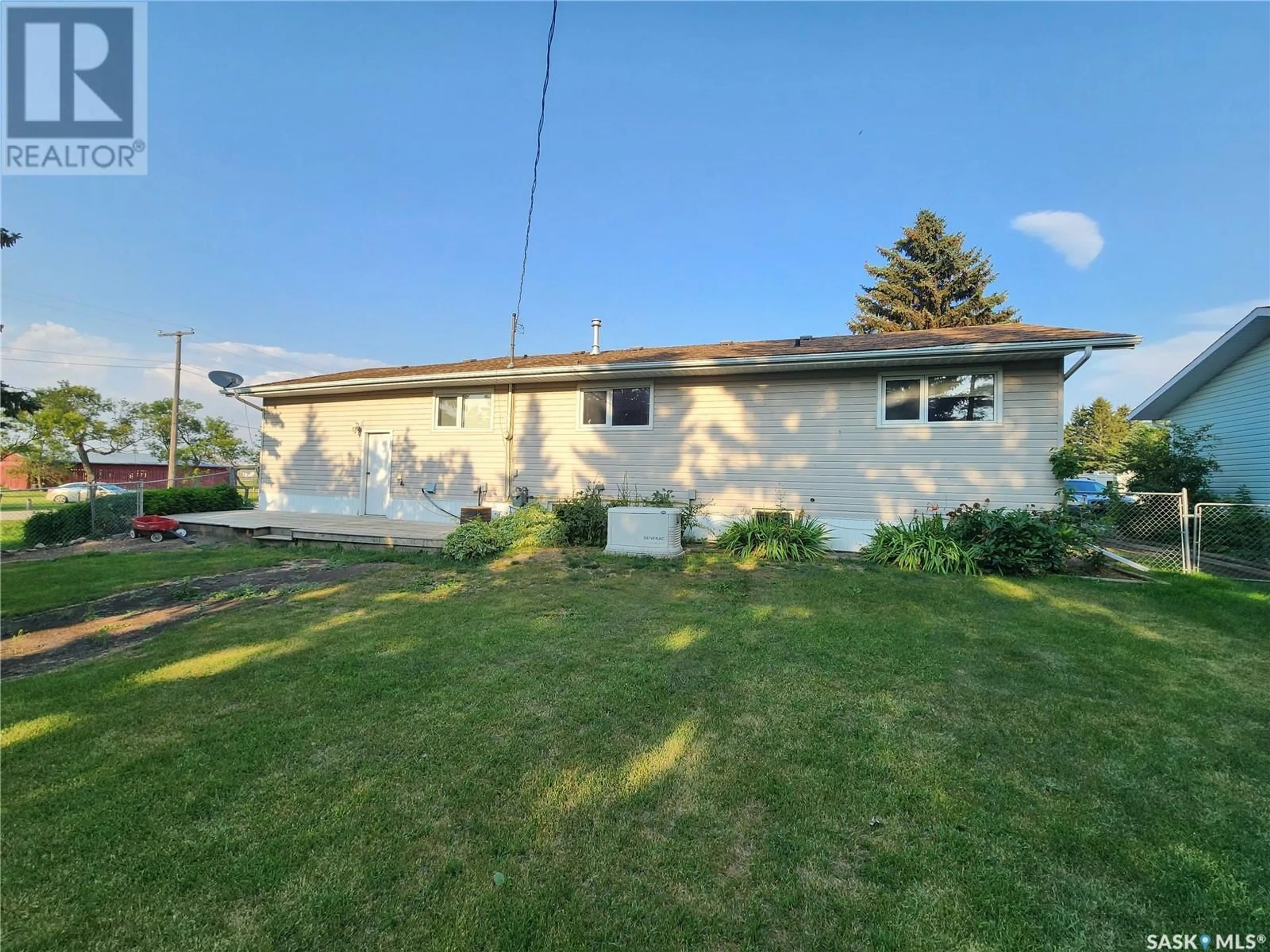141 2nd STREET W, Glenavon, Saskatchewan S0G1Y0
Contact us about this property
Highlights
Estimated ValueThis is the price Wahi expects this property to sell for.
The calculation is powered by our Instant Home Value Estimate, which uses current market and property price trends to estimate your home’s value with a 90% accuracy rate.Not available
Price/Sqft$131/sqft
Est. Mortgage$709/mth
Tax Amount ()-
Days On Market13 days
Description
GREAT FAMILY HOME in a quiet but caring community, Glenavon located along the 48 highway. Welcome to this 5 bedroom + 2 bath home , fenced yard for your kids and furry friends on this corner lot (75' x 119'). 3 beds up and 2 down provides a spacious place for your family and is situated across the street to the park. You will be impressed with the size of all the rooms (1252 sq ft bungalow) but the dining and living room will sure to please. Large storage room off the side entry (was laundry room) and lots of storage /closets on the main floor. Interior doors and trims have been updated , the main area has a "beachy" laminate . In the basement...find more areas for the family with 2 bedrooms (one with a sink) , a 3 piece bath, an extra room, laundry room and utility room. Big Bonus is the "GENERAC" generator a huge asset to this property. Back flow valve , 100 amp panel, Furnace 2004 (Lennox). Can't forget the insulated single garage with man door to the back deck and fenced yard. Great home waiting for a NEW Beginning ! (id:39198)
Property Details
Interior
Features
Basement Floor
3pc Bathroom
8'7 x 7'10Other
16'10 x 9'6Family room
12'1 x 11'10Bedroom
14'0 x 8'9Property History
 50
50


