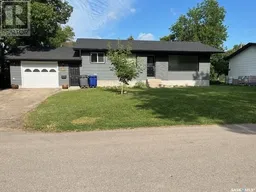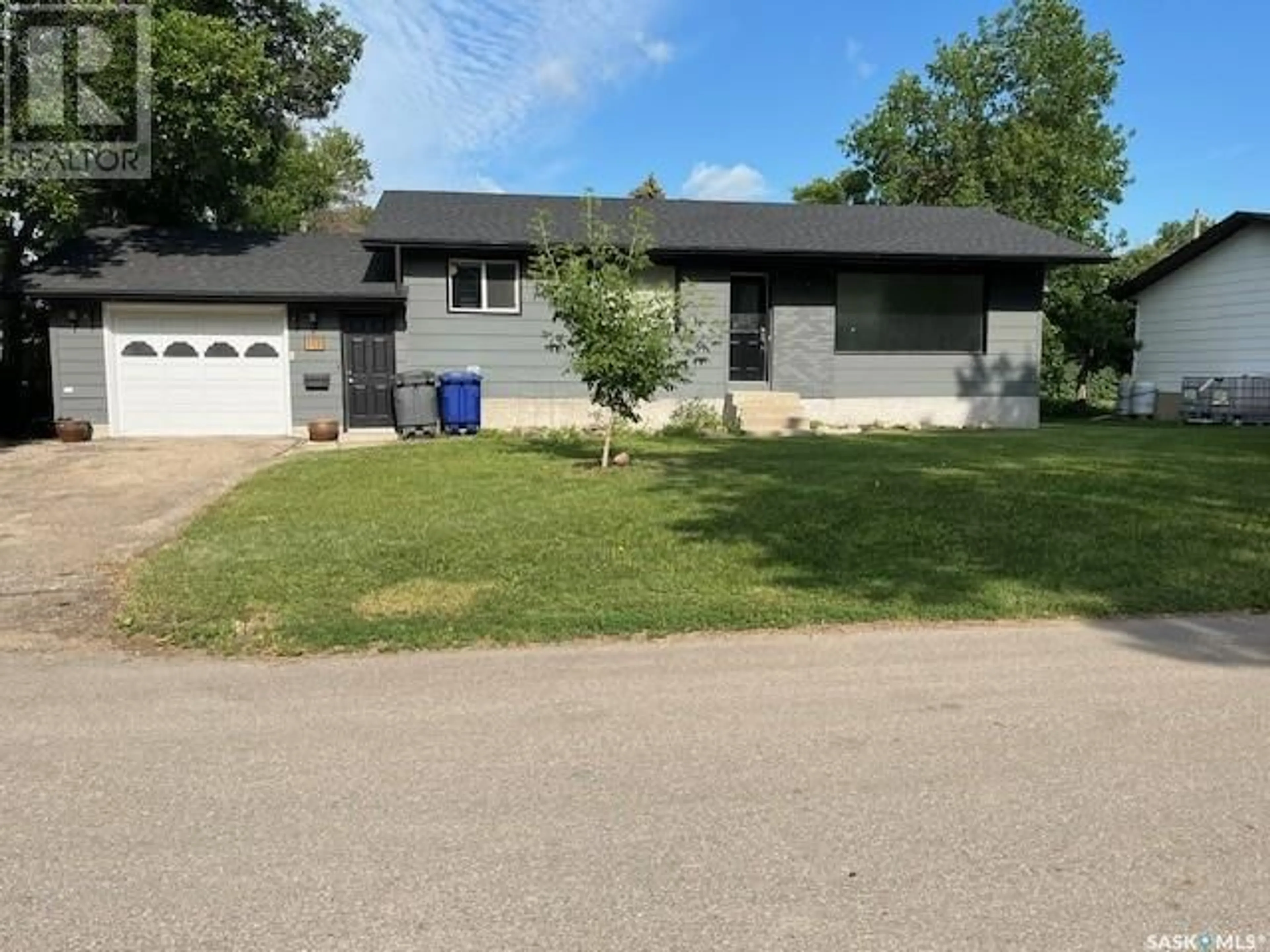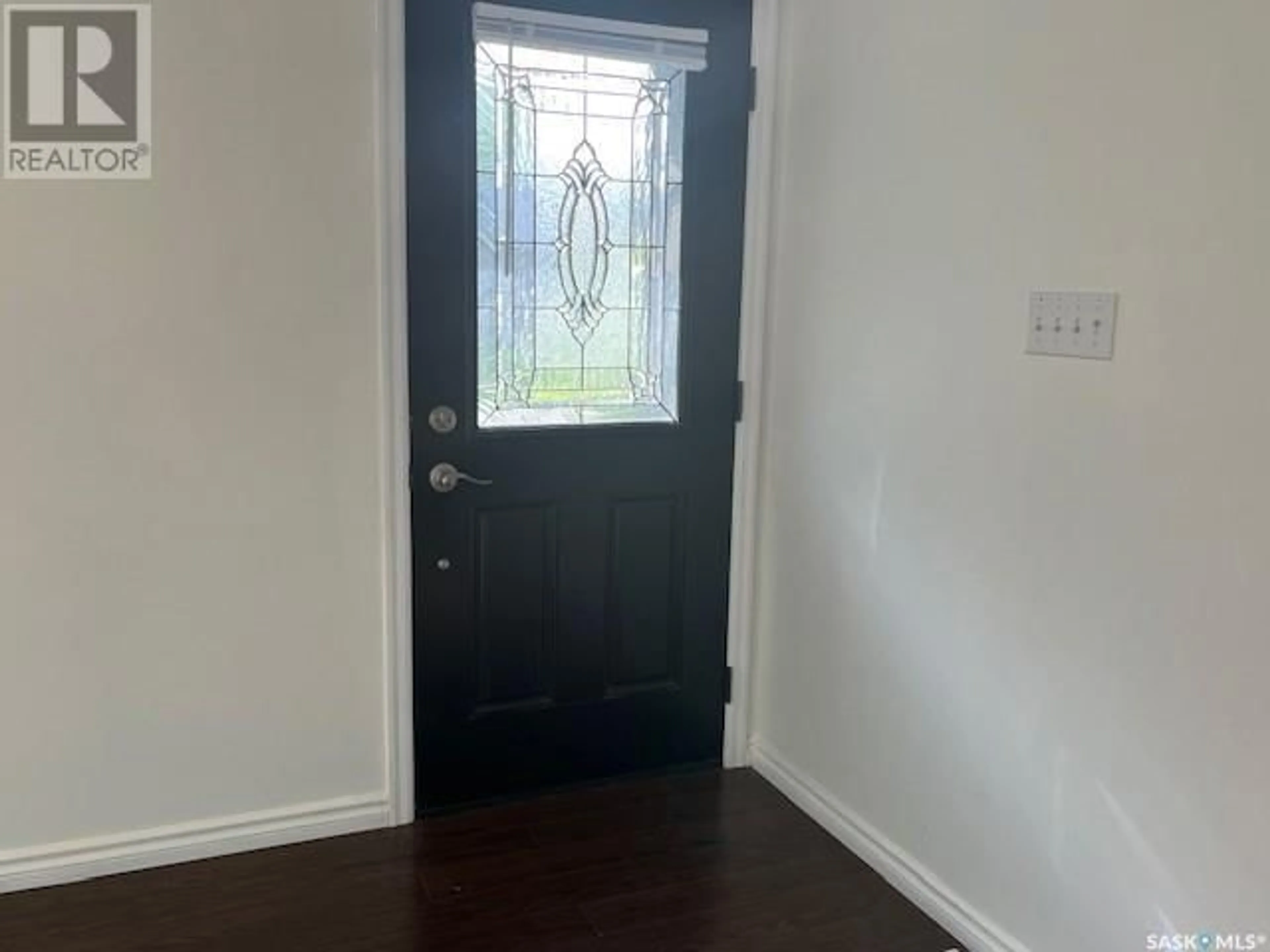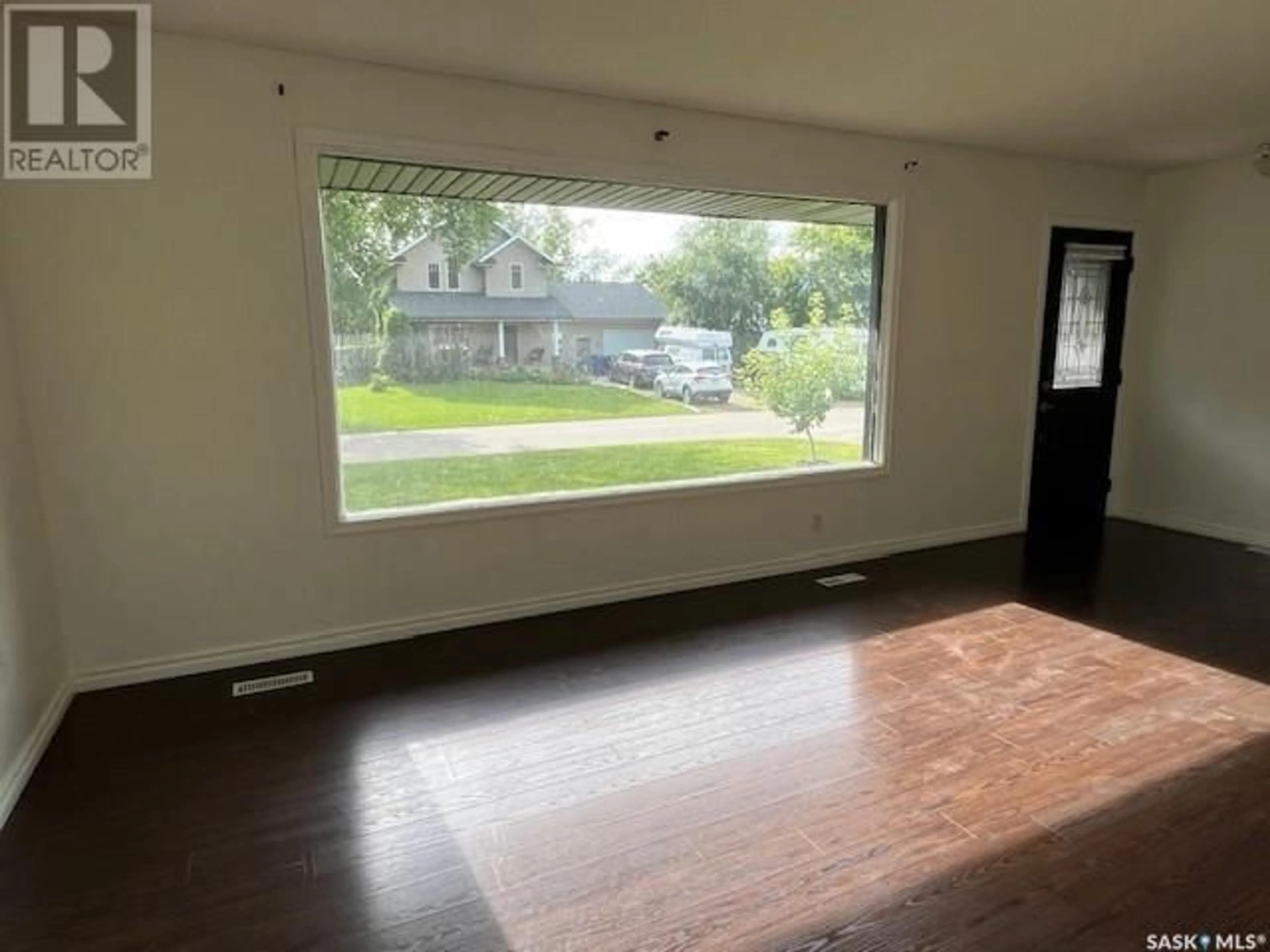113 Valleyview DRIVE, Caronport, Saskatchewan S0H0S0
Contact us about this property
Highlights
Estimated ValueThis is the price Wahi expects this property to sell for.
The calculation is powered by our Instant Home Value Estimate, which uses current market and property price trends to estimate your home’s value with a 90% accuracy rate.Not available
Price/Sqft$287/sqft
Days On Market12 days
Est. Mortgage$1,331/mth
Tax Amount ()-
Description
RARE FIND AND COMBINATION HERE! Fine family home with 4 bedrooms and 2 bathrooms, ready for that excited new owner! PLUS an ATTACHED GARAGE and a DETACHED HEATED GARAGE/SHOP! You will enjoy the bright white kitchen cabinetry with a useful island and stainless steel appliances - fridge, stove, and built-in dishwasher. The adjacent eating area will accommodate a good-sized table for family and friends to gather around. You will like the spacious living room and MAIN FLOOR LAUNDRY plus a generous MUD ROOM/ENTRY with plenty of room for boots and coats. The basement provides 2 of the 4 bedrooms and a three-piece bath with a large shower. When you venture into the backyard, you will be pleased to see a patio, garden area, generous yard, and THE 24 x 26 HEATED SHOP 10' overhead door, 220 Volt plug in. The back lane provides ease of access to the shop. AND ANOTHER BIG BONUS! If you have elementary school children, they can hop out your door and run across a park area right up to the school. This home is situated on a 75' corner lot in the friendly village of Caronport. You are just a 15-minute drive on the Trans-Canada Highway from the well-known FRIENDLY CITY OF MOOSE JAW! This home is equipped with central air for added comfort, and IMMEDIATE POSSESSION is an option here! Call SOON to book your PRIVATE VIEWING of this home. (id:39198)
Property Details
Interior
Features
Main level Floor
Kitchen
11 ft ,4 in x 10 ftDining room
11 ft ,4 in x 8 ftLiving room
17 ft x 13 ftPrimary Bedroom
11 ft ,10 in x 11 ftProperty History
 50
50


