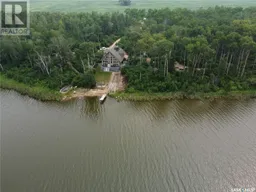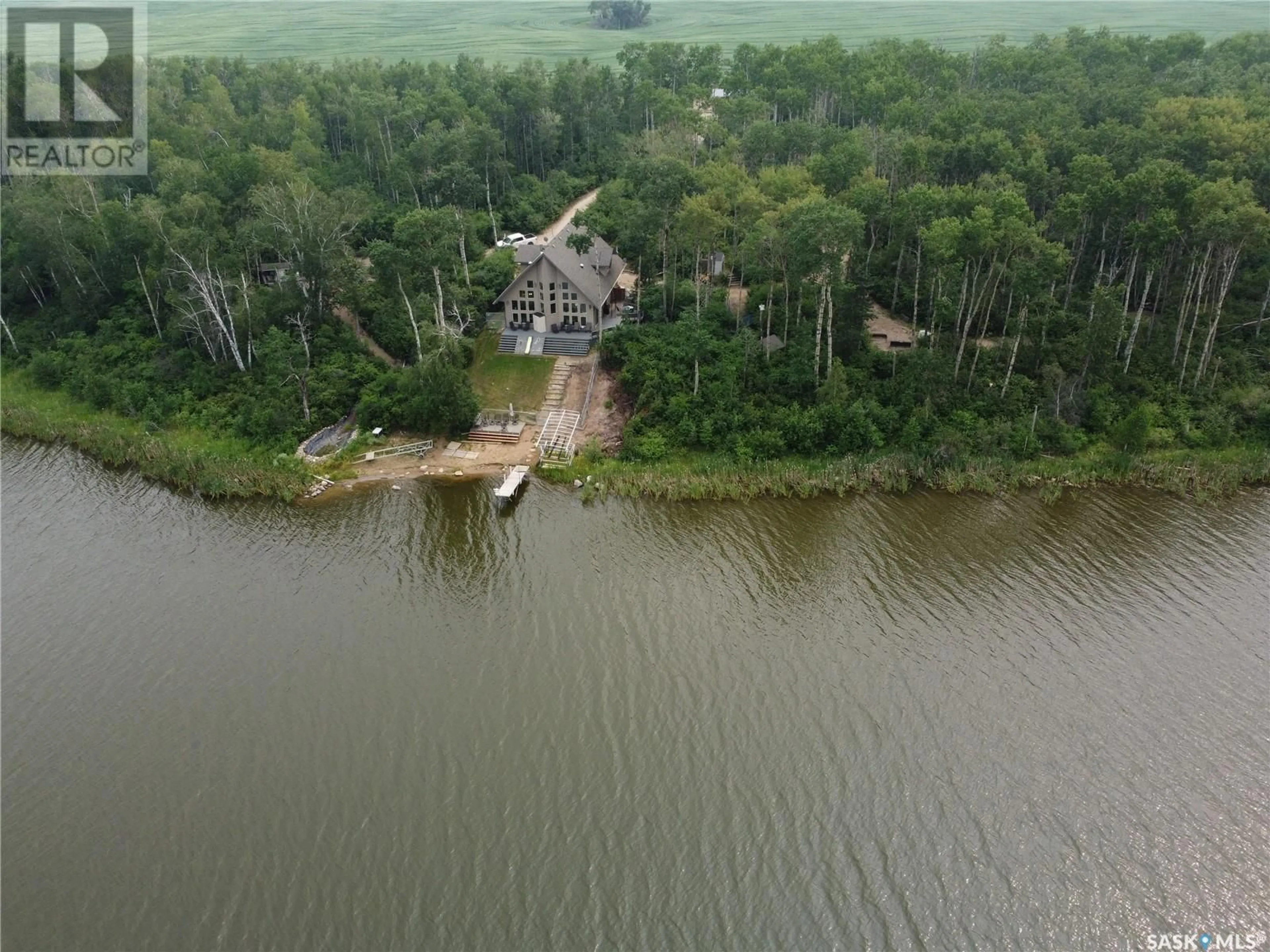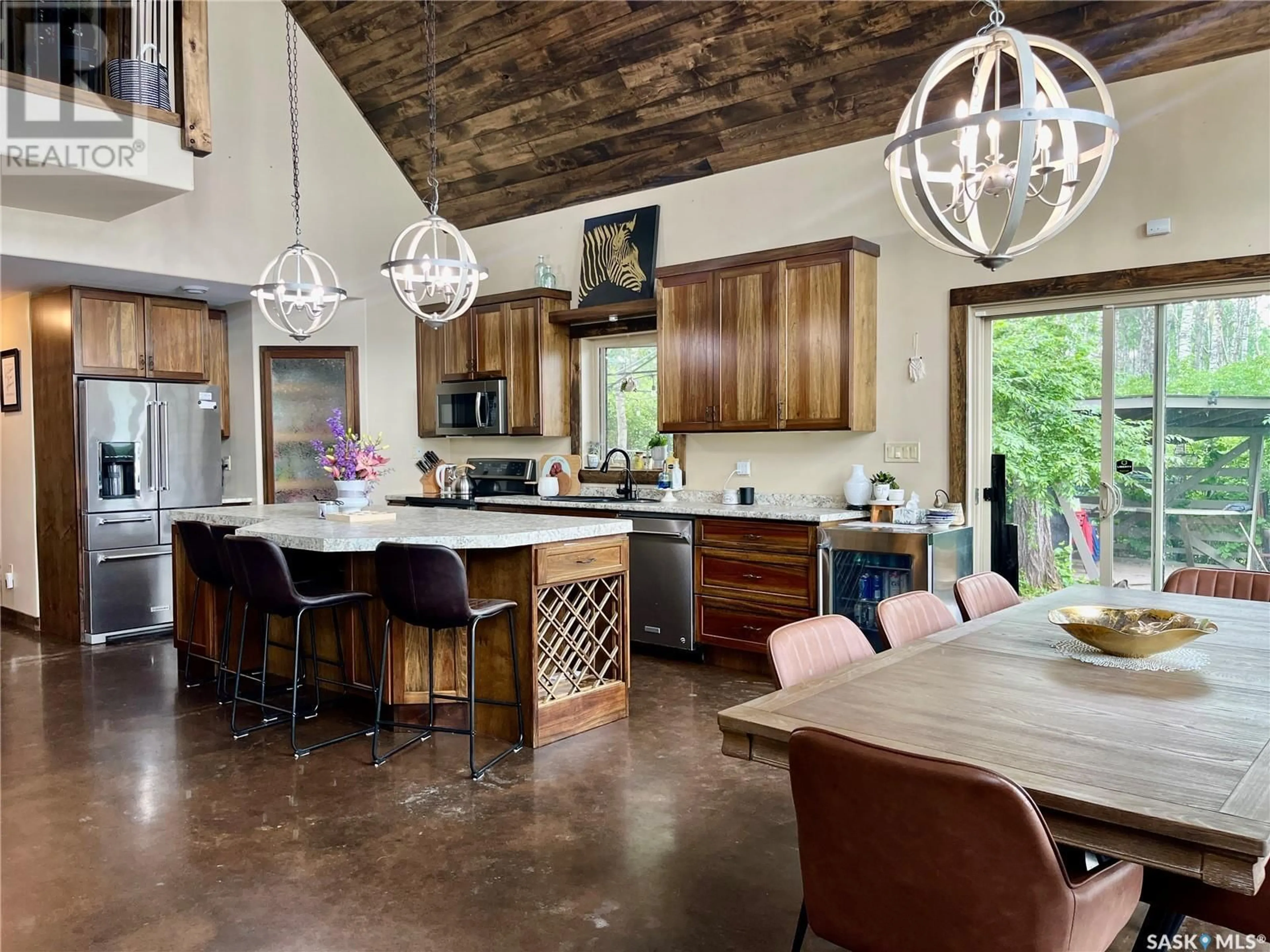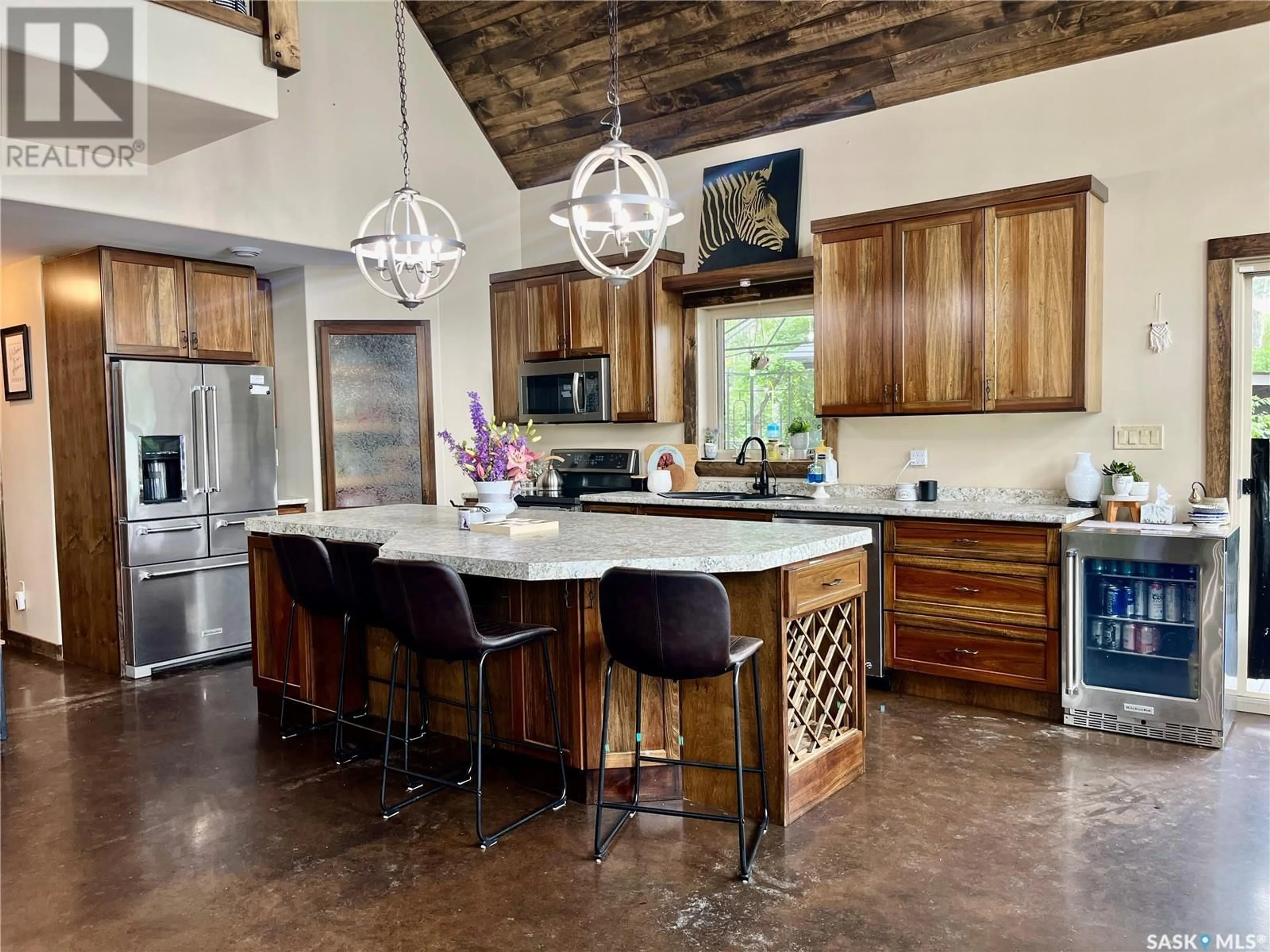Retreat Property on Filion Lake, Canwood Rm No. 494, Saskatchewan S0J0K0
Contact us about this property
Highlights
Estimated ValueThis is the price Wahi expects this property to sell for.
The calculation is powered by our Instant Home Value Estimate, which uses current market and property price trends to estimate your home’s value with a 90% accuracy rate.Not available
Price/Sqft$321/sqft
Est. Mortgage$2,576/mo
Tax Amount ()-
Days On Market118 days
Description
Your piece of paradise awaits on serene Filion Lake. Here, you will be pleased to find a beautifully finished, custom-built home perfectly nestled into over 24 acres of peaceful, lakefront property. The interior and exterior features complimenting this fantastic property are endless and well-planned. Locally milled poplar finishes are found throughout the 1867 square foot, 3 bedroom, 2 bathroom residence. The home boasts floor-to-ceiling windows, low-maintenance acid-stained concrete flooring, and a wood-burning fireplace perfect for added coziness and ambiance. The loft offers a great space for an office, and the laundry area is conveniently located near two of the bedrooms on the second floor. Outside provides the most ideal atmosphere with approximately half a mile of lakefront access, a hot tub, a firepit to enjoy after a day on the water, a woodhouse, an outhouse, and an outside shower complete with on-demand hot water. In addition to these features, you will also find 3 separate campsites with access to power and water for family and friends to share your oasis. A 12’x50’ insulated chicken coop, garden plot with a large greenhouse, and a variety of fruit trees, as well as many quad, skidoo, and walking trails, complete the acreage. This property is truly a dream come true and could be your very own private piece of paradise to enjoy year-round! Contact an Agent to book your showing today. (id:39198)
Property Details
Interior
Features
Second level Floor
Loft
11 ft ,5 in x 12 ft ,4 inPrimary Bedroom
21 ft x 11 ft ,5 inBedroom
12 ft x 10 ft ,2 in3pc Bathroom
5 ft x 7 ft ,6 inProperty History
 36
36


