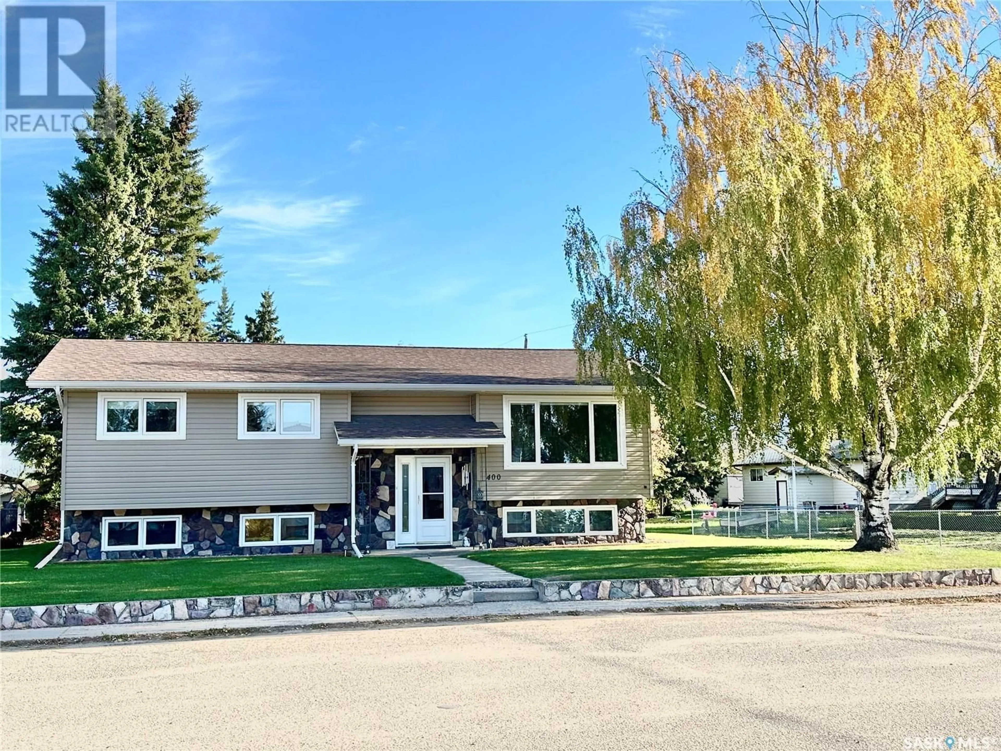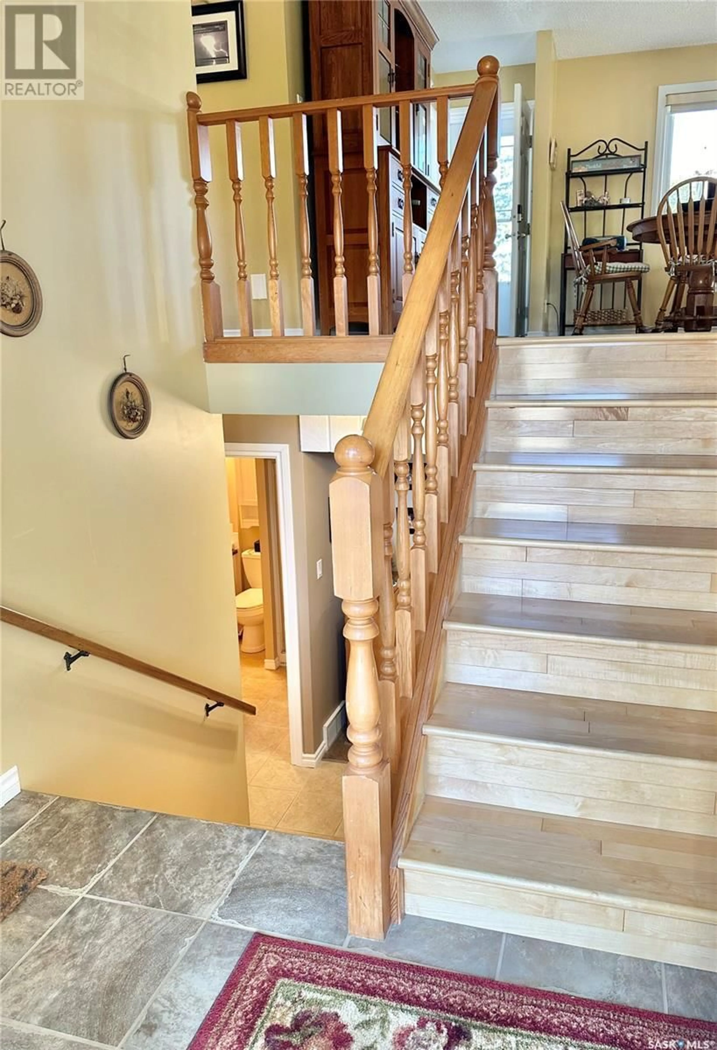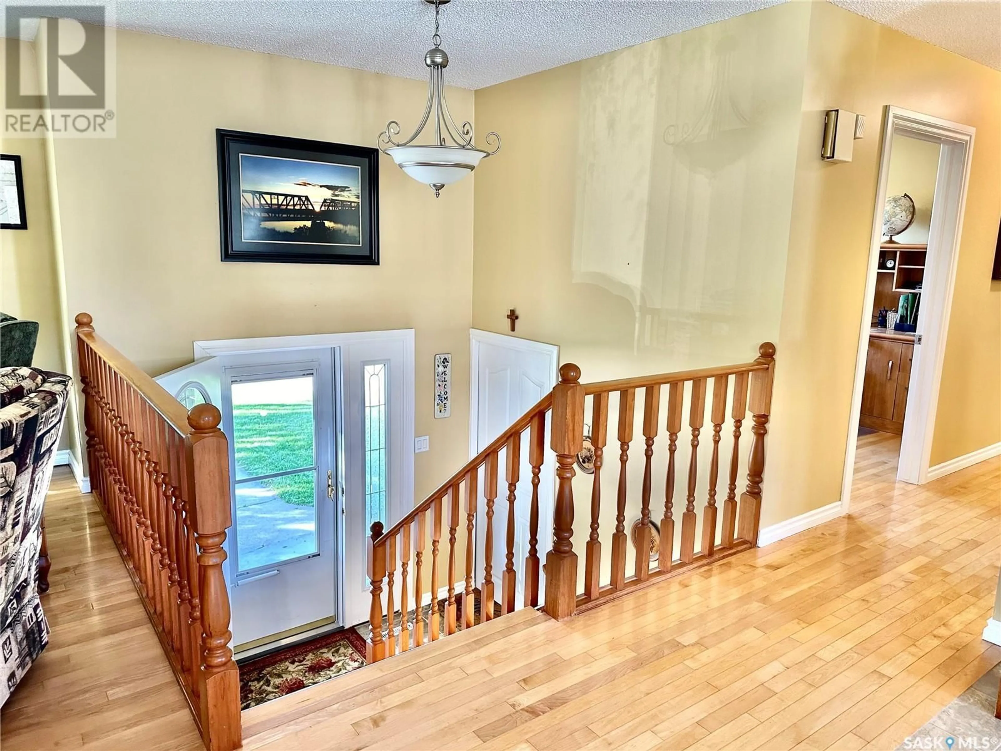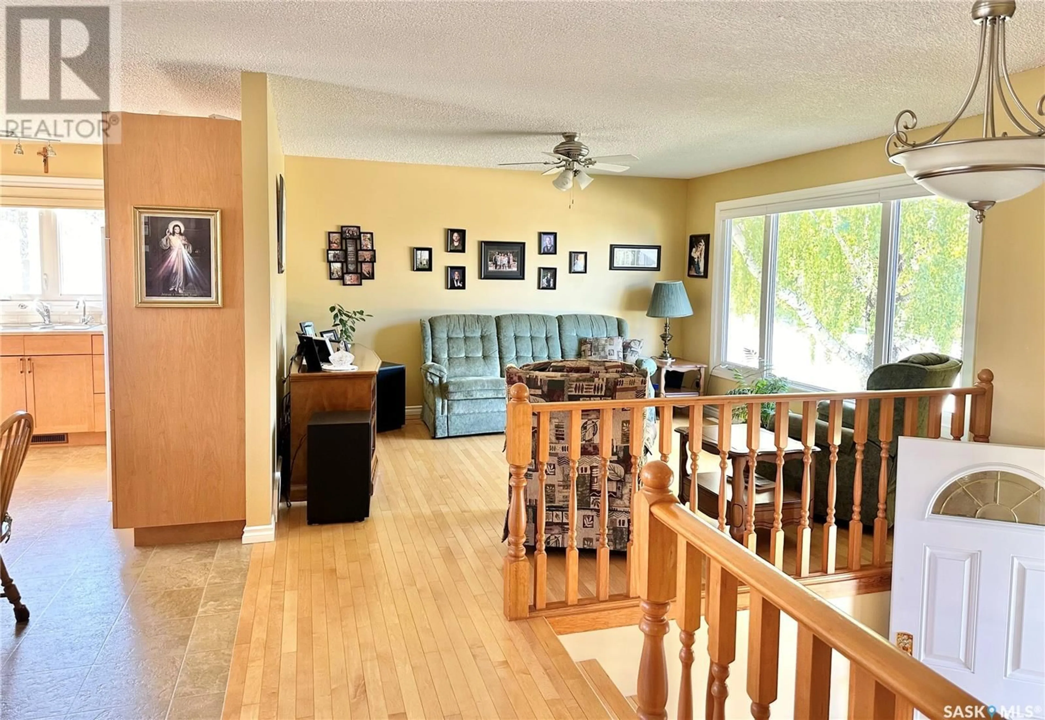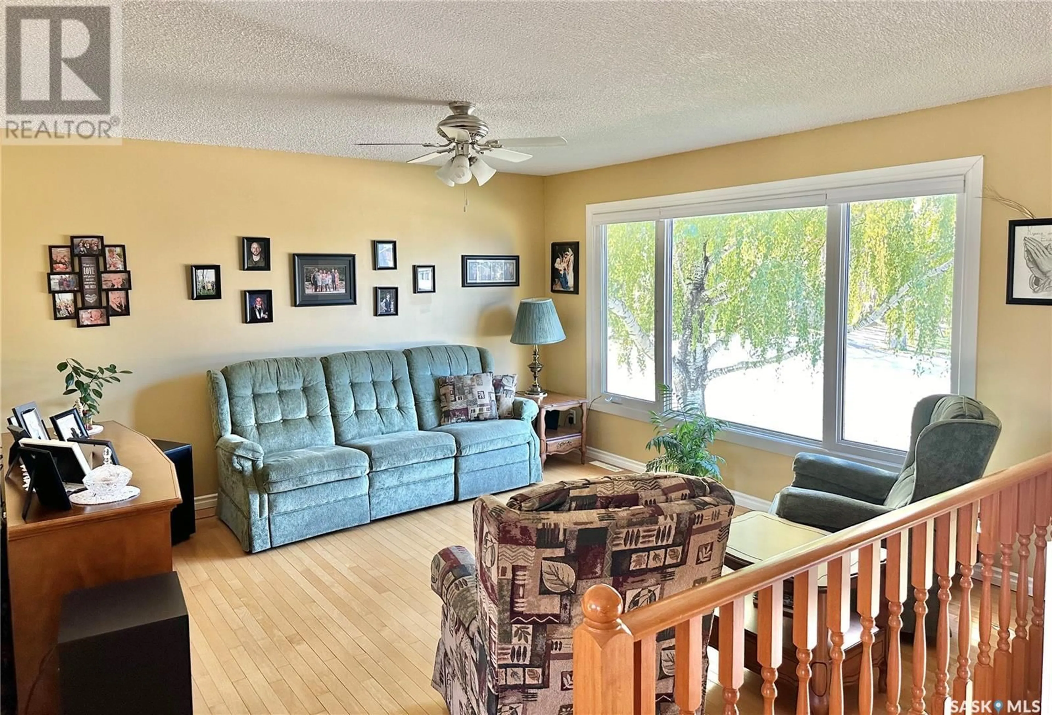400 4th AVENUE W, Debden, Saskatchewan S0J0S0
Contact us about this property
Highlights
Estimated ValueThis is the price Wahi expects this property to sell for.
The calculation is powered by our Instant Home Value Estimate, which uses current market and property price trends to estimate your home’s value with a 90% accuracy rate.Not available
Price/Sqft$191/sqft
Est. Mortgage$923/mo
Tax Amount ()-
Days On Market83 days
Description
Welcome to the cozy community of Debden, where this meticulously maintained 1,122 sq ft bi-level home awaits you. Nestled on a generous corner lot, it boasts a detached garage and a lovely garden area and room for RV parking. The property features four bedrooms and two and a half bathrooms, complete with inviting open-concept living spaces.Recent upgrades include a new backdoor (2024), front door, and stove (2023), along with a furnace replacement in 2022. In 2020 and 2021, enhancements were made to the main floor bathroom, kitchen cabinets, garage shingles, and a new central vacuum system. Prior to that, the home received new shingles, vinyl siding, soffits, and fascia. Located on a tranquil street, this home is conveniently close to the church, school, and main street attractions. All windows are triple-pane, and the attic insulation has been updated to R50. This residence is move-in ready, with possession terms negotiable to suit your needs. For further details or to arrange a private viewing, please contact an agent. (id:39198)
Property Details
Interior
Features
Second level Floor
Living room
13'6'' x 13'7''Kitchen/Dining room
22'1'' x 11'6''Bedroom
9'9'' x 8'6''4pc Bathroom
6'7'' x 8'7''
