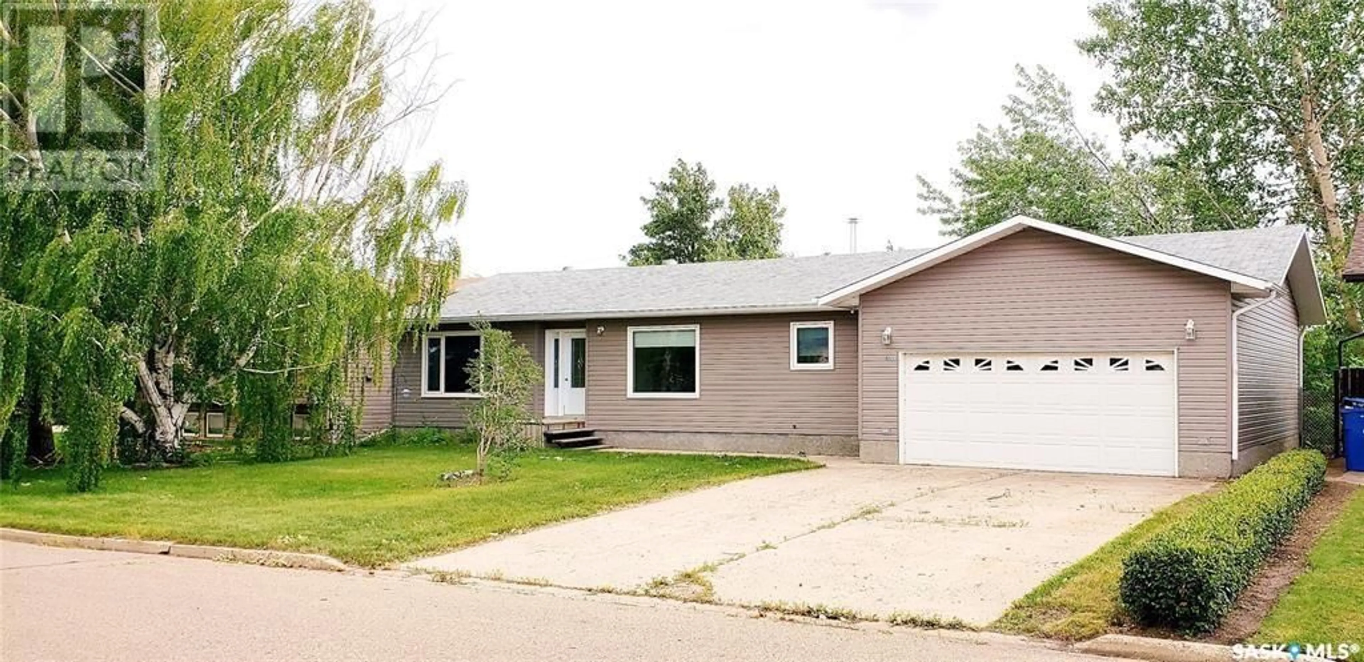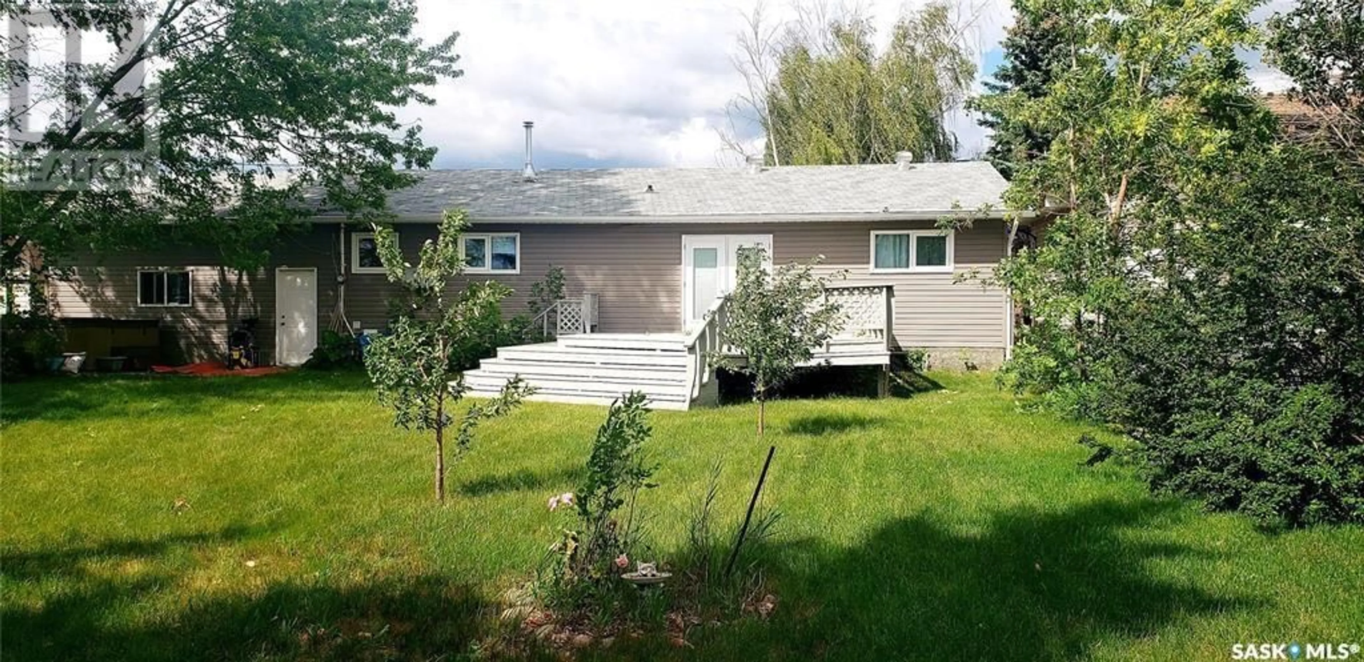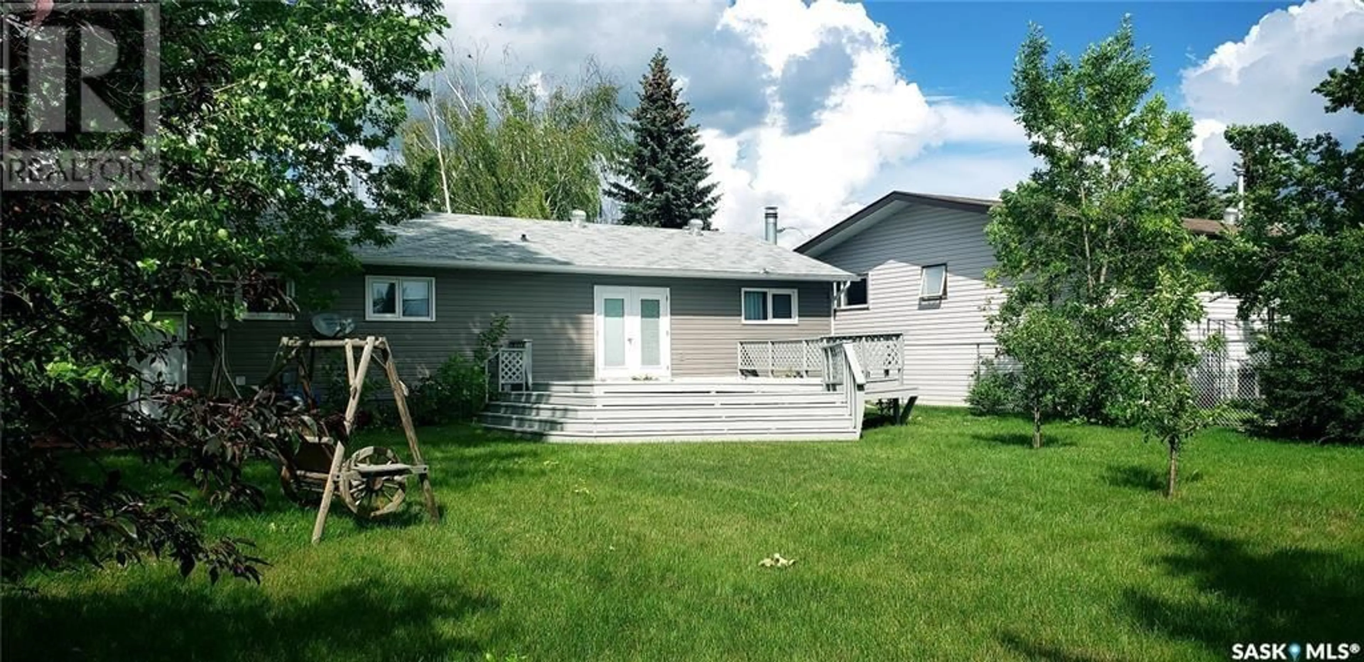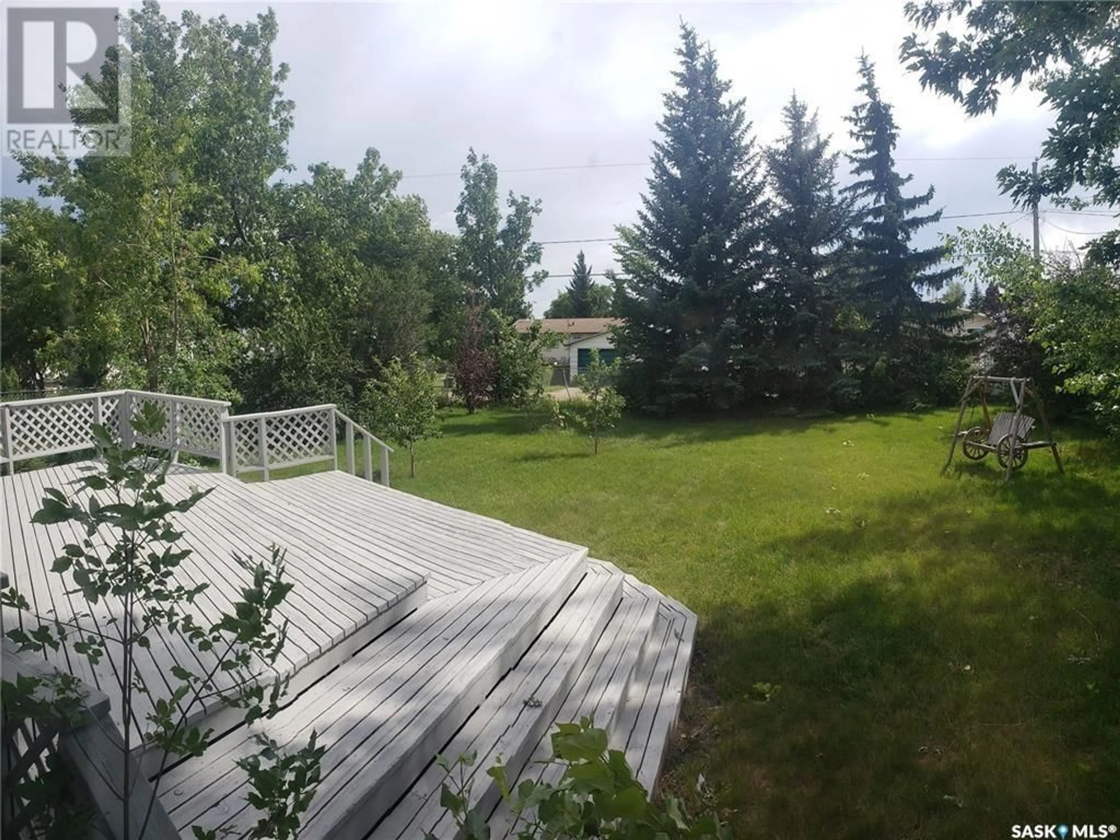655 9th AVENUE W, Melville, Saskatchewan S0A2P0
Contact us about this property
Highlights
Estimated ValueThis is the price Wahi expects this property to sell for.
The calculation is powered by our Instant Home Value Estimate, which uses current market and property price trends to estimate your home’s value with a 90% accuracy rate.Not available
Price/Sqft$178/sqft
Est. Mortgage$983/mo
Tax Amount ()-
Days On Market1 year
Description
Welcome to 655, 9th Ave west. This 1300 sq. ft. bungalow features 5 bedrooms, 3 baths, a large entry with main floor laundry and a fully finished basement. As you enter the main floor from the attached, heated/insulated 2 car garage you will find a large entry as well as a 2 pc. bath/laundry room. The spacious kitchen and dining area feature oak cabinets and updated floors with site lines to the living room. Three south facing bedrooms with updated carpet and a 4 pc. bathroom finish off the main floor. Downstairs you will find a large family/rec room with a wood burning fireplace, 2 more bedrooms, a 4 piece bathroom and utility room. The fully fenced oversized back yard is perfect for entertaining with a large deck, hot tub and mature trees that provide plenty of privacy. Located near a park and within walking distance to many ammenities and St. Peters Hospital. Updates include: siding (2016), shingles (2016), main floor bedroom carpet. (id:39198)
Property Details
Interior
Features
Main level Floor
Bedroom
9 ft ,11 in x 9 ft ,8 inLiving room
13 ft ,7 in x 20 ftPrimary Bedroom
12 ft x 10 ft ,11 inBedroom
9 ft ,11 in x 8 ft ,10 inProperty History
 41
41




