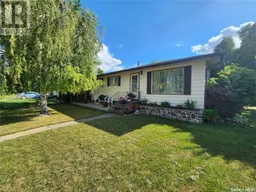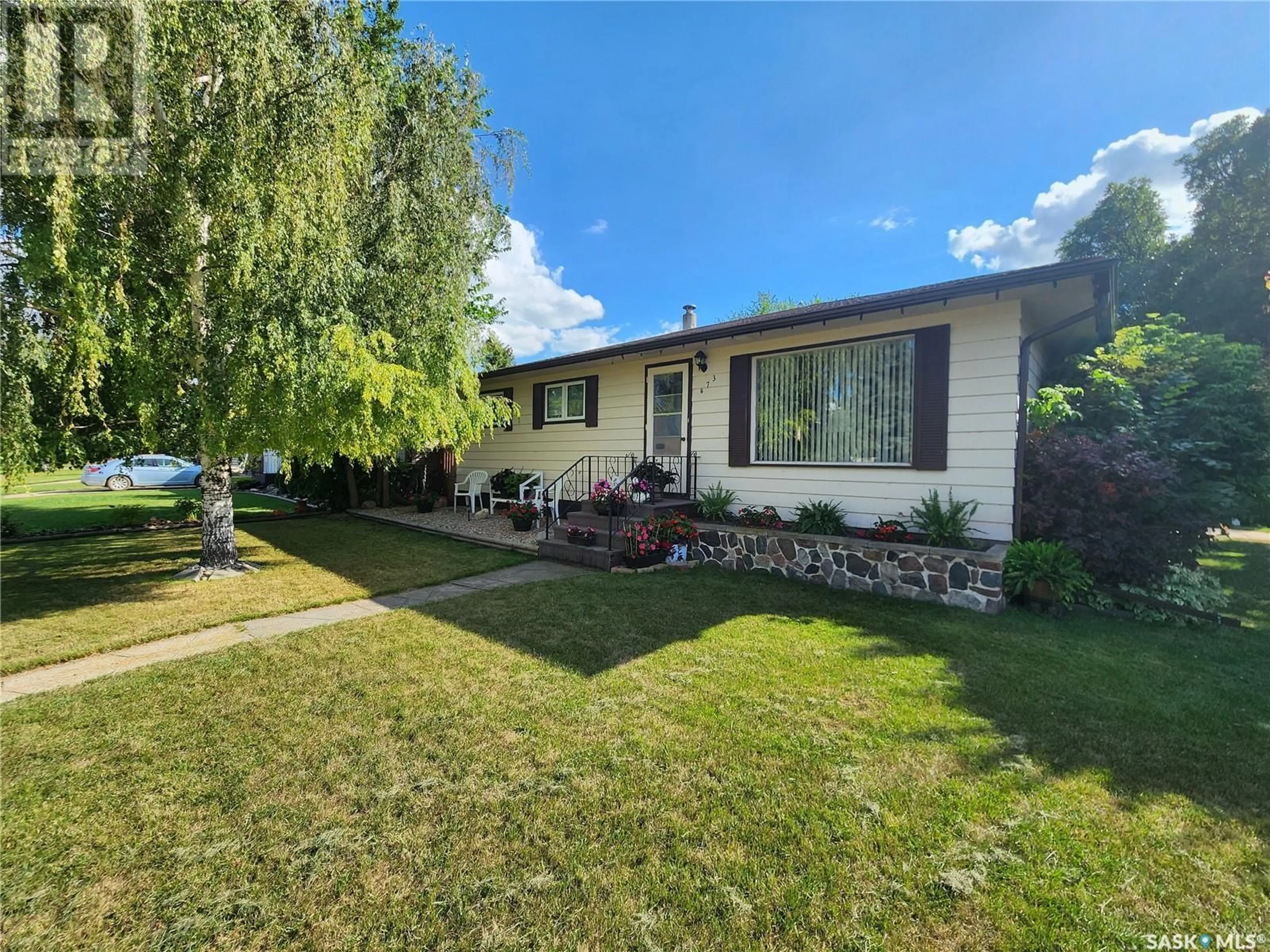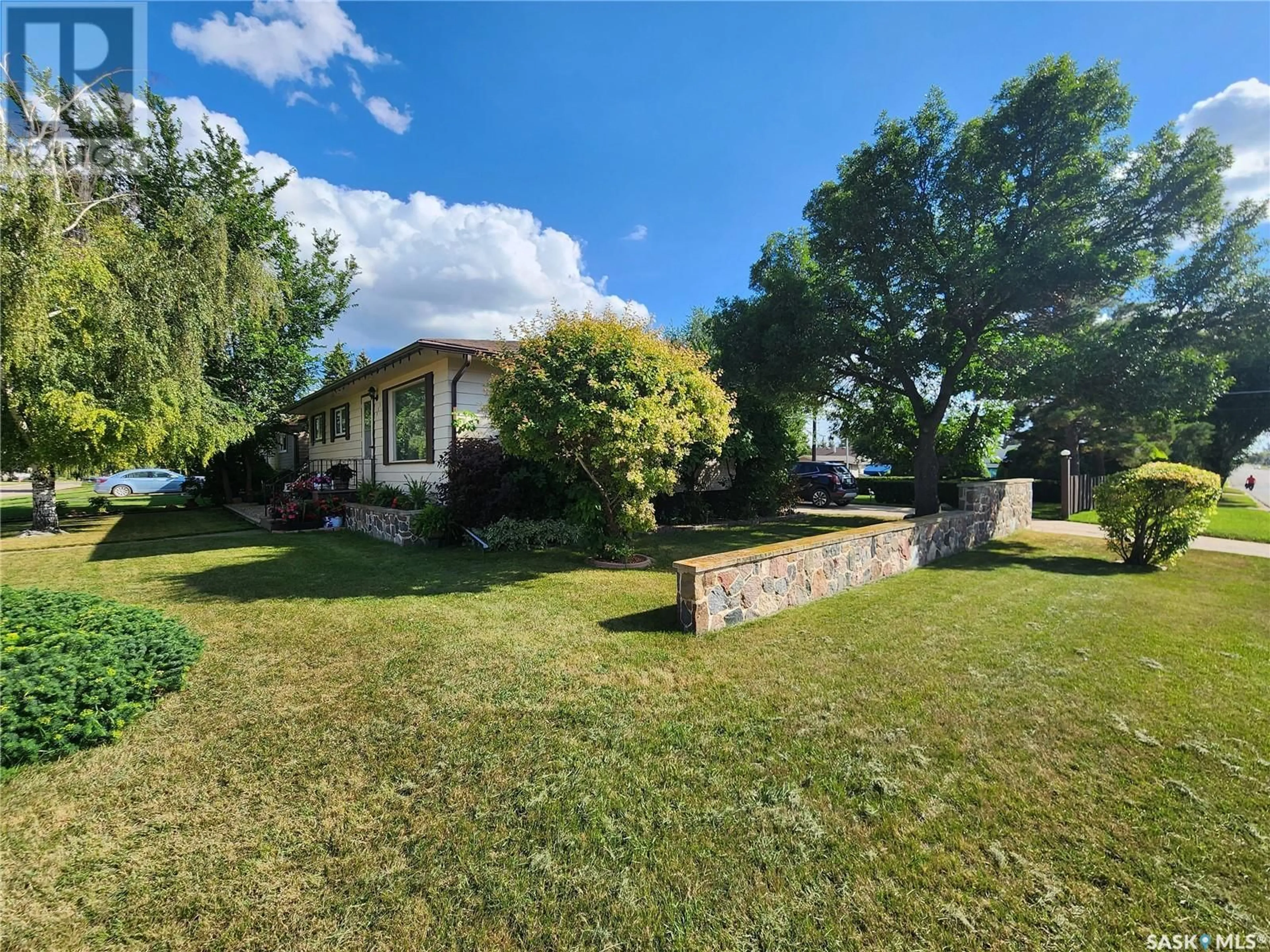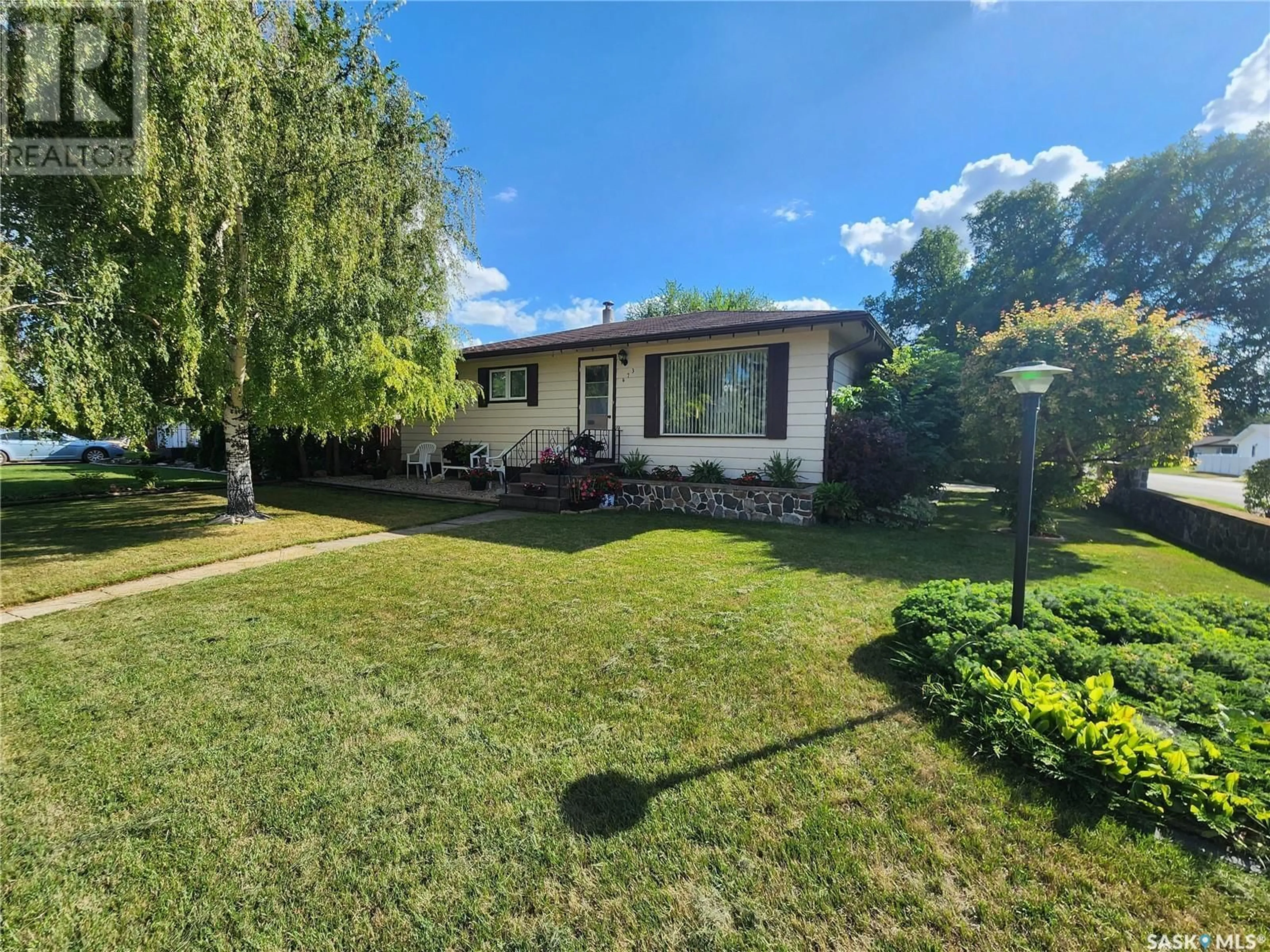473 9th AVENUE W, Melville, Saskatchewan S0A2P0
Contact us about this property
Highlights
Estimated ValueThis is the price Wahi expects this property to sell for.
The calculation is powered by our Instant Home Value Estimate, which uses current market and property price trends to estimate your home’s value with a 90% accuracy rate.Not available
Price/Sqft$171/sqft
Est. Mortgage$726/mo
Tax Amount ()-
Days On Market2 days
Description
Welcome to 473 9th Ave West in Melville. This charming 988 sq ft home sits on an oversized corner lot in the west side of Melville. With 3 bedrooms, 1 bath, and a great layout, it’s perfect for anyone looking for a comfortable, well-maintained home. The kitchen is a good size and features ample cabinetry, 4 appliances and great views of the back yard. It opens into the dining area, which flows into a spacious living room. Plus, there are several updated windows throughout that let in plenty of natural light. Downstairs, the finished basement gives you even more space with a large family room, as well as a big laundry/utility room with tonnes of storage for all your extras. Step outside and you’ll love the south-facing backyard. It’s perfect for soaking up the sun, and with a patio, partial fencing, and a lovely garden area, it’s a great place to relax or entertain. The yard is nicely landscaped, adding to the overall appeal of the property. The house also has a shed, single detached garage and a concrete double driveway. Energy Equalized at $115/month and Power equalized at $85/month. (id:39198)
Property Details
Interior
Features
Basement Floor
Family room
16 ft ,3 in x 23 ft ,9 inUtility room
16 ft ,2 in x 23 ft ,9 inProperty History
 35
35


