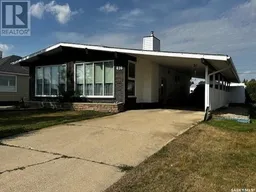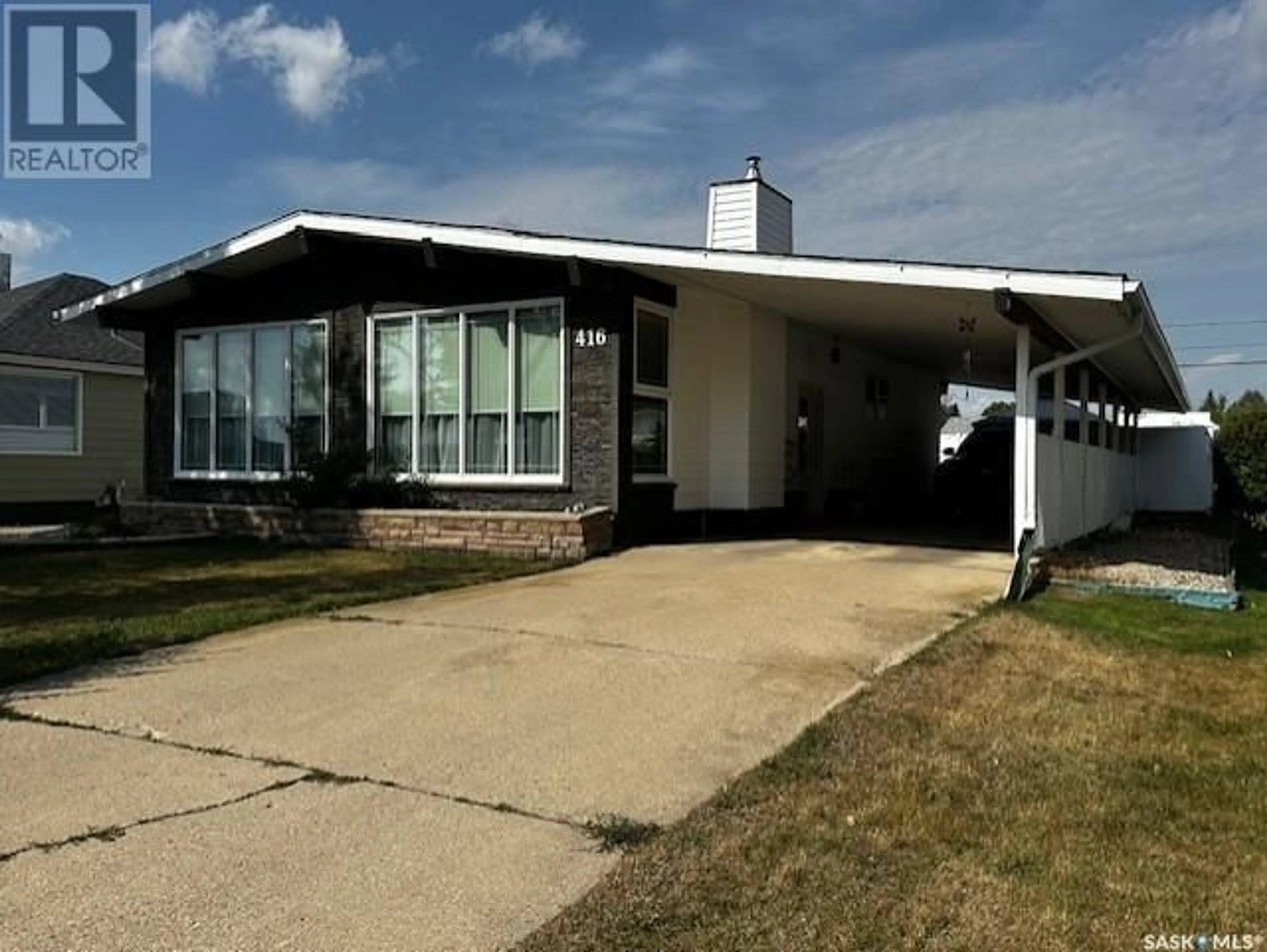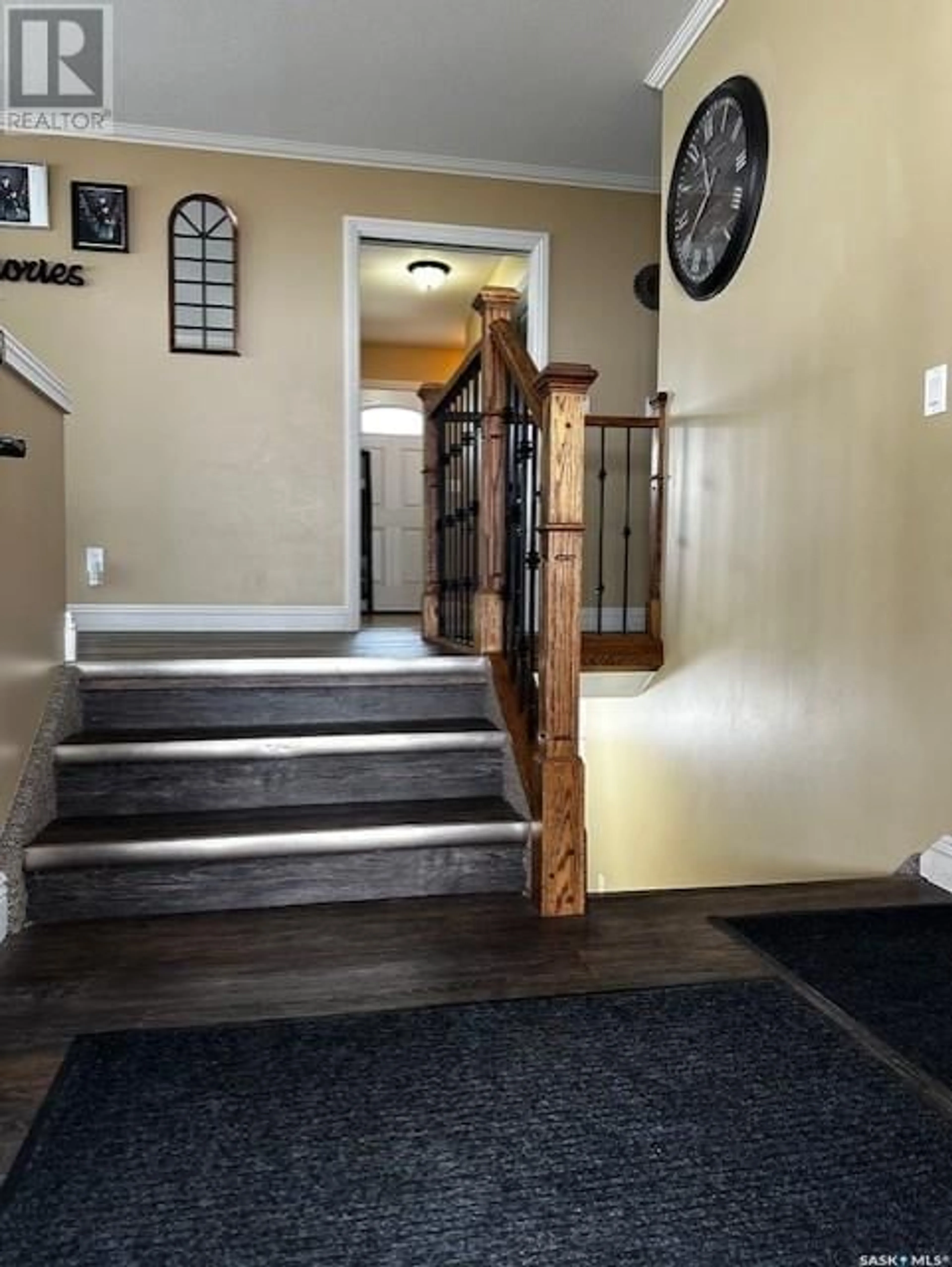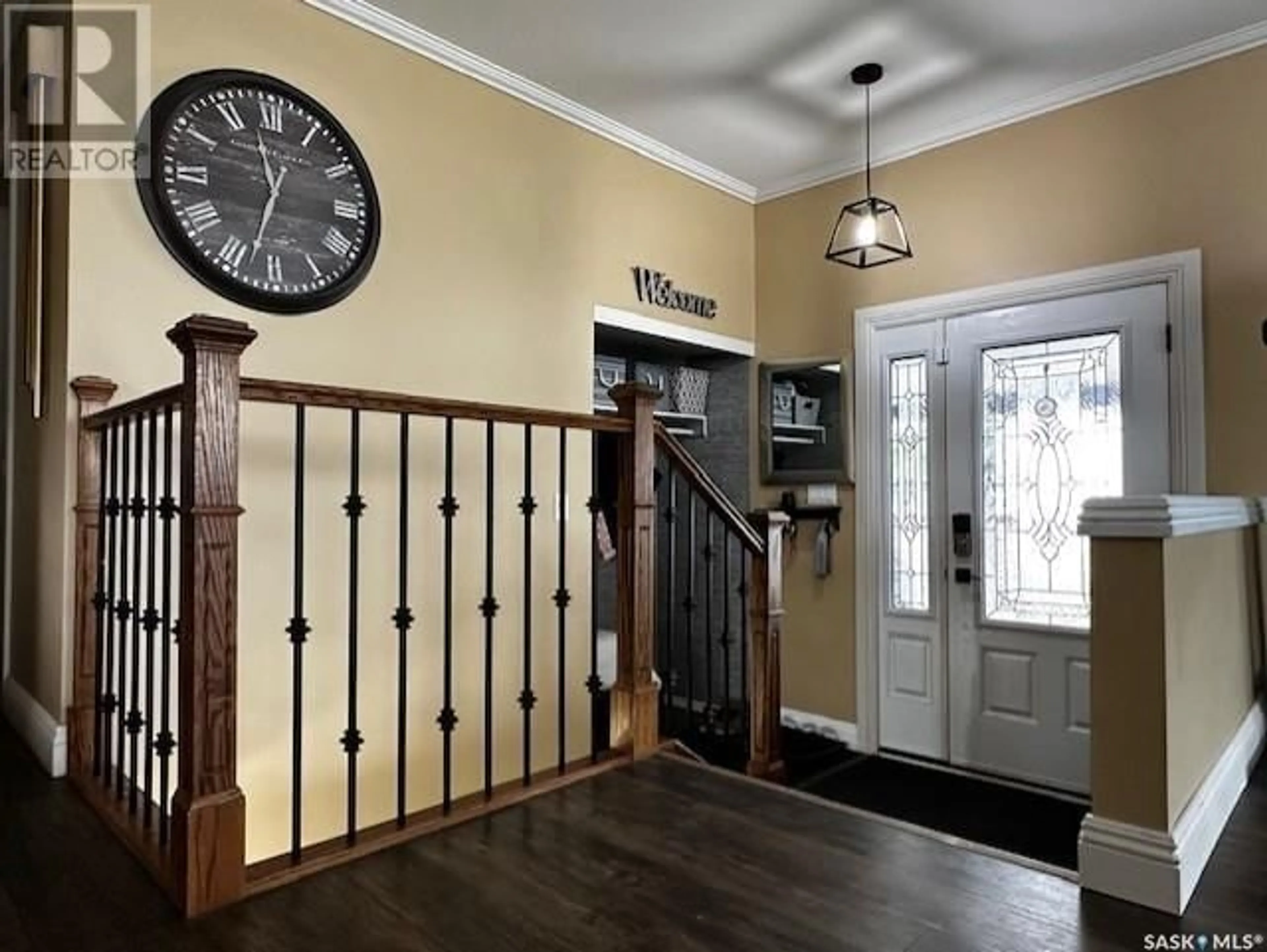416 7th AVENUE W, Melville, Saskatchewan S0A2P0
Contact us about this property
Highlights
Estimated ValueThis is the price Wahi expects this property to sell for.
The calculation is powered by our Instant Home Value Estimate, which uses current market and property price trends to estimate your home’s value with a 90% accuracy rate.Not available
Price/Sqft$200/sqft
Est. Mortgage$1,138/mth
Tax Amount ()-
Days On Market11 days
Description
Welcome to 416-7th Ave W in Melville, SK—a home that perfectly blends comfort, style, and space for your growing family. From the moment you step through the front door, you'll feel an immediate sense of belonging. The living room, with its inviting gas fireplace, creates a cozy atmosphere perfect for unwinding after a long day. Imagine enjoying family dinners in the bright dining room, where you can easily engage in conversations with loved ones while preparing meals in the beautifully updated kitchen. This kitchen is a chef's delight, featuring cherry wood cabinets, ample counter space, and modern stainless-steel appliances. The open layout, complemented by south-facing windows, bathes the living areas in natural light, creating a warm and welcoming ambiance throughout. The main floor offers a well-thought-out layout, including two comfortable bedrooms, a spacious master suite with its own en-suite bathroom, and the convenience of main-floor laundry. The four-piece main bathroom serves both family and guests with ease. The lower level extends the living space with a generously sized family room—ideal for movie nights or a children's play area—along with two additional bedrooms, a two-piece bathroom, and ample storage space. When summer arrives, the fenced backyard becomes your private oasis, perfect for outdoor relaxation and gatherings. The property also includes a 12 x 50 carport, providing shelter for two vehicles, and central air conditioning for year-round comfort. Built in 1967, this bungalow offers over 1,300 square feet of living space on the main floor, making it the ideal home to create lasting memories. (id:39198)
Property Details
Interior
Features
Basement Floor
Family room
23 ft ,8 in x 11 ft ,2 inBedroom
11 ft ,6 in x 8 ft ,8 in2pc Bathroom
6 ft ,2 in x 5 ft ,8 inBedroom
20 ft ,7 in x 12 ft ,4 inProperty History
 50
50


