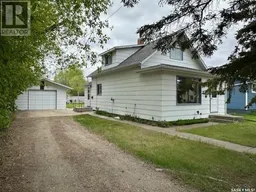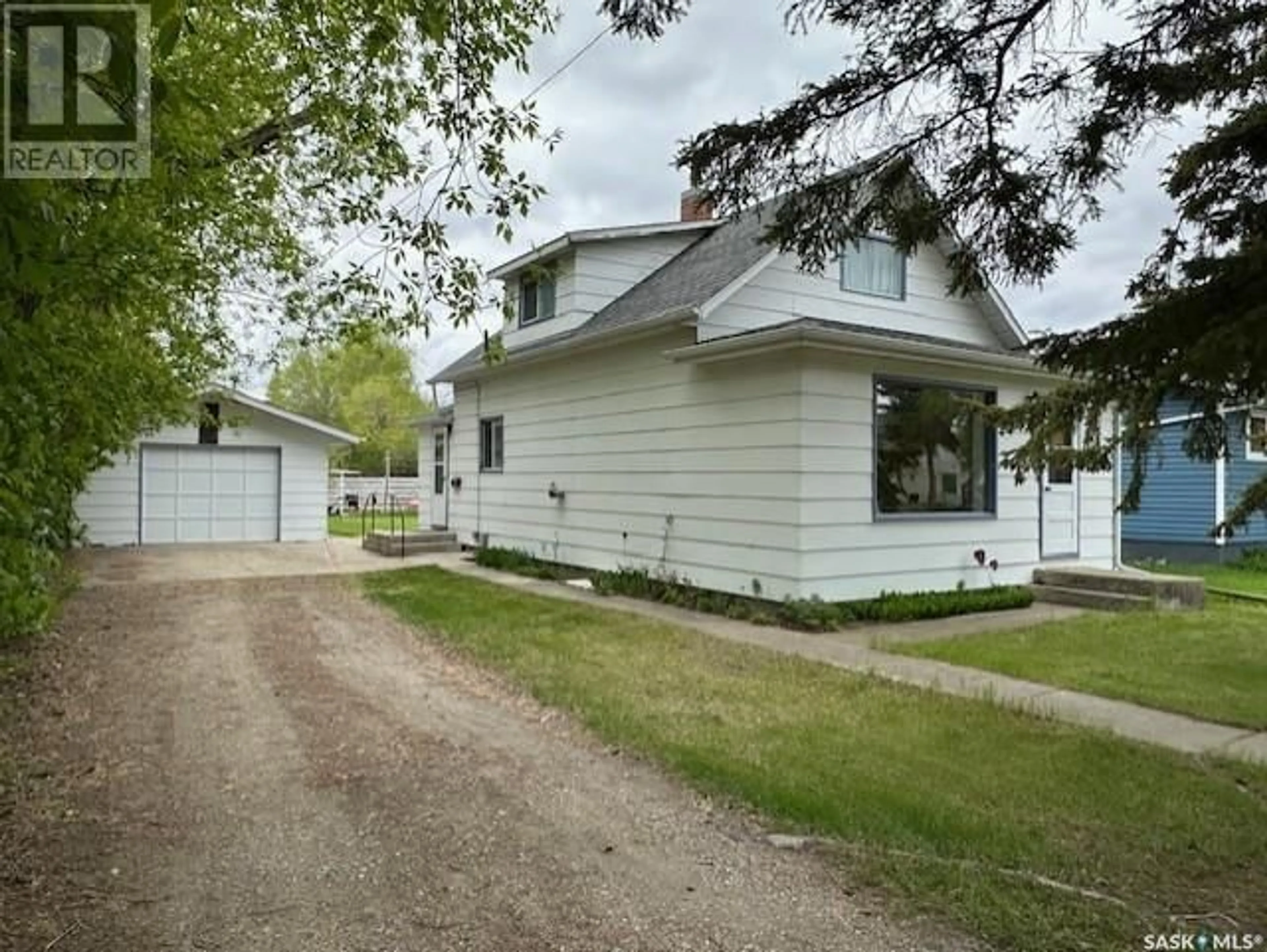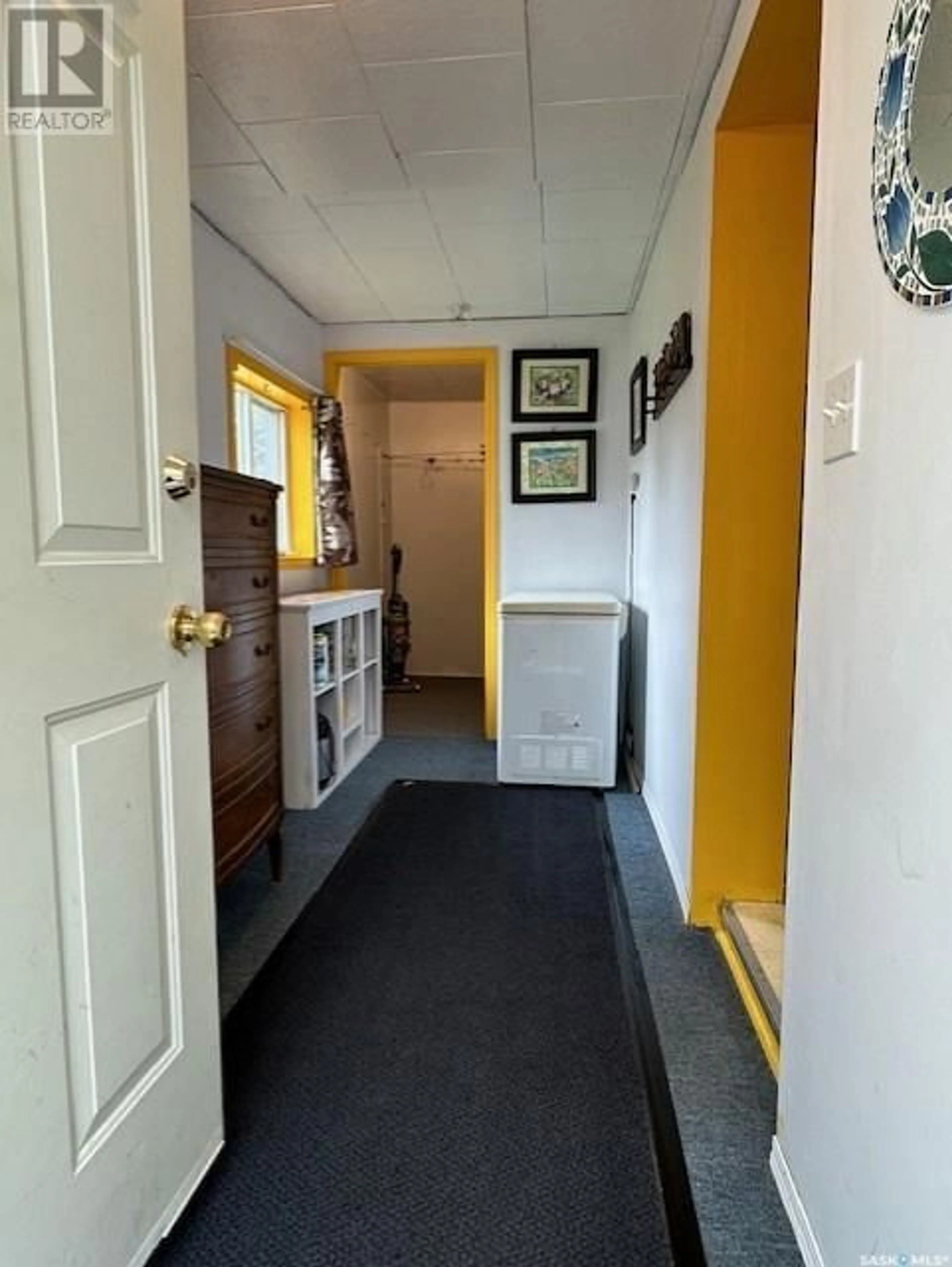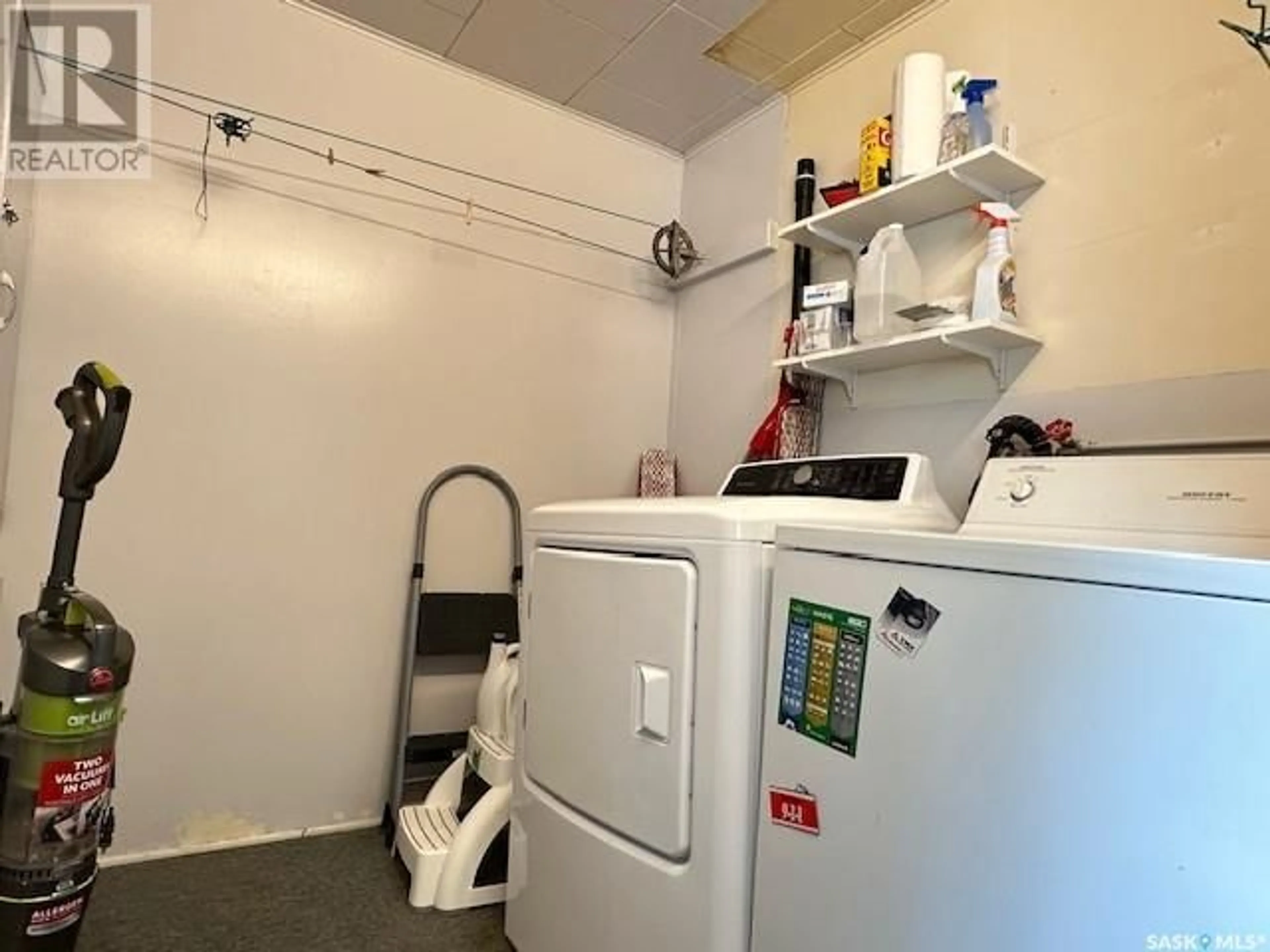363 Scotia STREET, Melville, Saskatchewan S0A2P0
Contact us about this property
Highlights
Estimated ValueThis is the price Wahi expects this property to sell for.
The calculation is powered by our Instant Home Value Estimate, which uses current market and property price trends to estimate your home’s value with a 90% accuracy rate.Not available
Price/Sqft$95/sqft
Days On Market65 days
Est. Mortgage$468/mth
Tax Amount ()-
Description
363 Scotia St, Melville, SK was built in 1948, this inviting home offers 1138 sq ft of comfortable living space across two levels, making it an ideal choice for first-time buyers or as a revenue property. As you enter through the spacious back entry, you'll find laundry hookups for added convenience and a room for a freezer. The main floor features a bright, cheery living room that invites natural light, creating a warm and welcoming atmosphere. The eat-in kitchen is equipped with classic oak cabinets, providing ample storage and a cozy spot for family meals. This level also includes one bedroom and a 4-piece bathroom. Upstairs, the second level boasts two additional bedrooms, a cozy nook perfect for a home office or reading area, and extra room for storage. FYI: 2 of the three bedrooms and the upstairs nook have built-in dressers for added convenience. The partially finished basement offers even more potential, with plumbing and fixtures ready for a 4-piece bathroom, a family room, and additional storage space add some flooring and you are set! Outside, the property features a 16 x 28 detached garage with a power opener, providing secure parking and extra storage. There's also a garden space and a shed, ideal for those with a green thumb or in need of extra storage. Affordable and full of potential, 363 Scotia St provides a fantastic opportunity at a budget-friendly price. Don't miss your chance to view this home. (id:39198)
Property Details
Interior
Features
Second level Floor
Dining nook
7 ft x 5 ft ,5 inBedroom
9 ft ,2 in x 7 ft ,5 inBedroom
10 ft ,5 in x 9 ft ,6 inProperty History
 33
33


