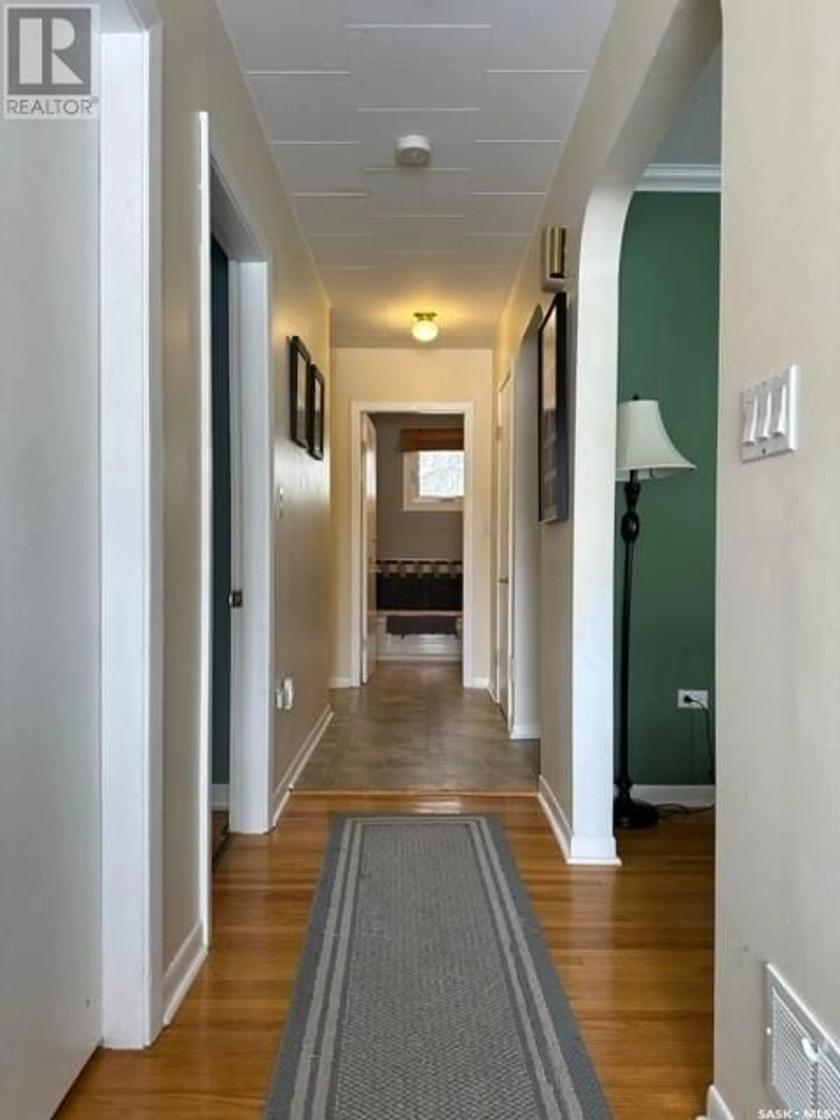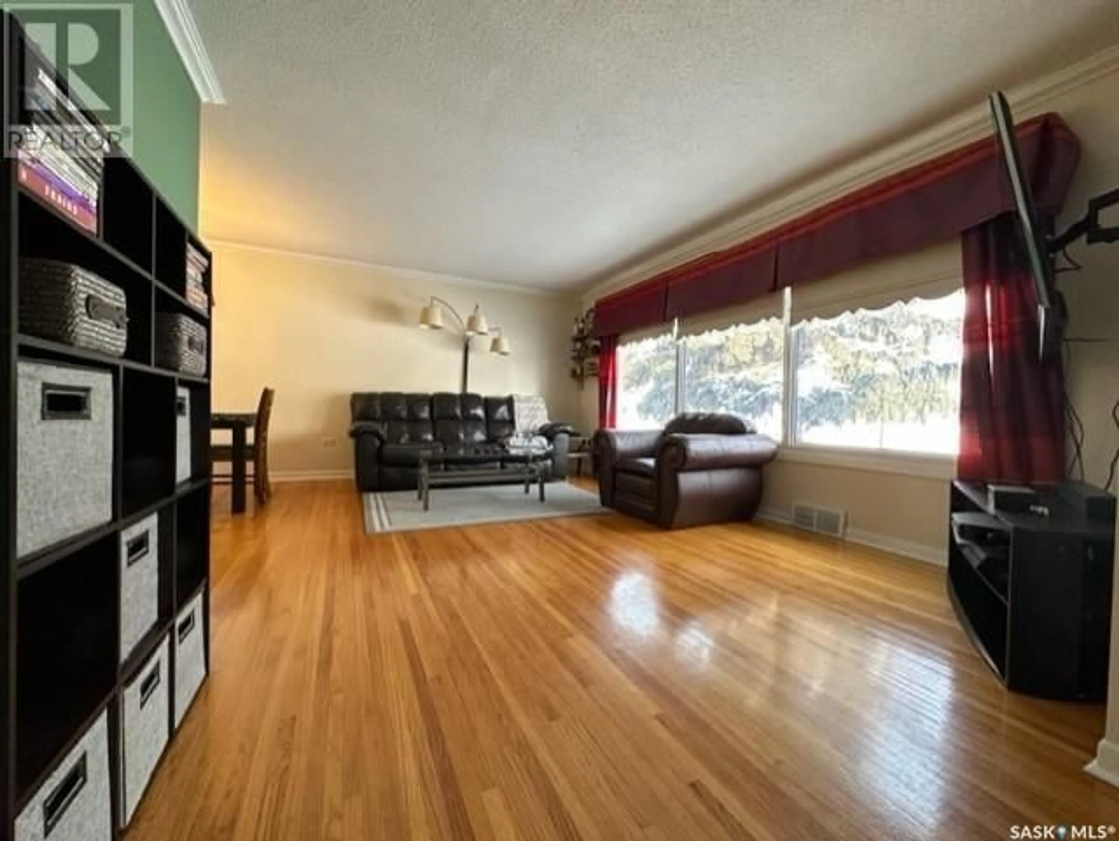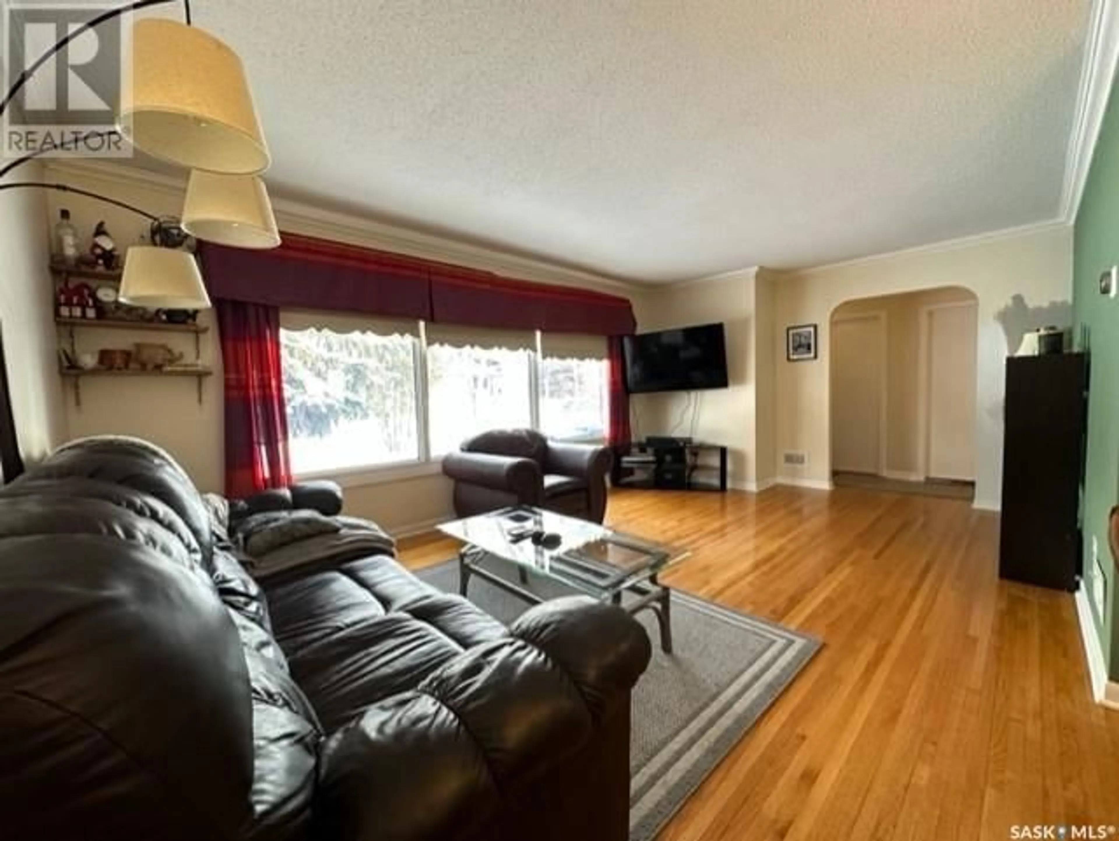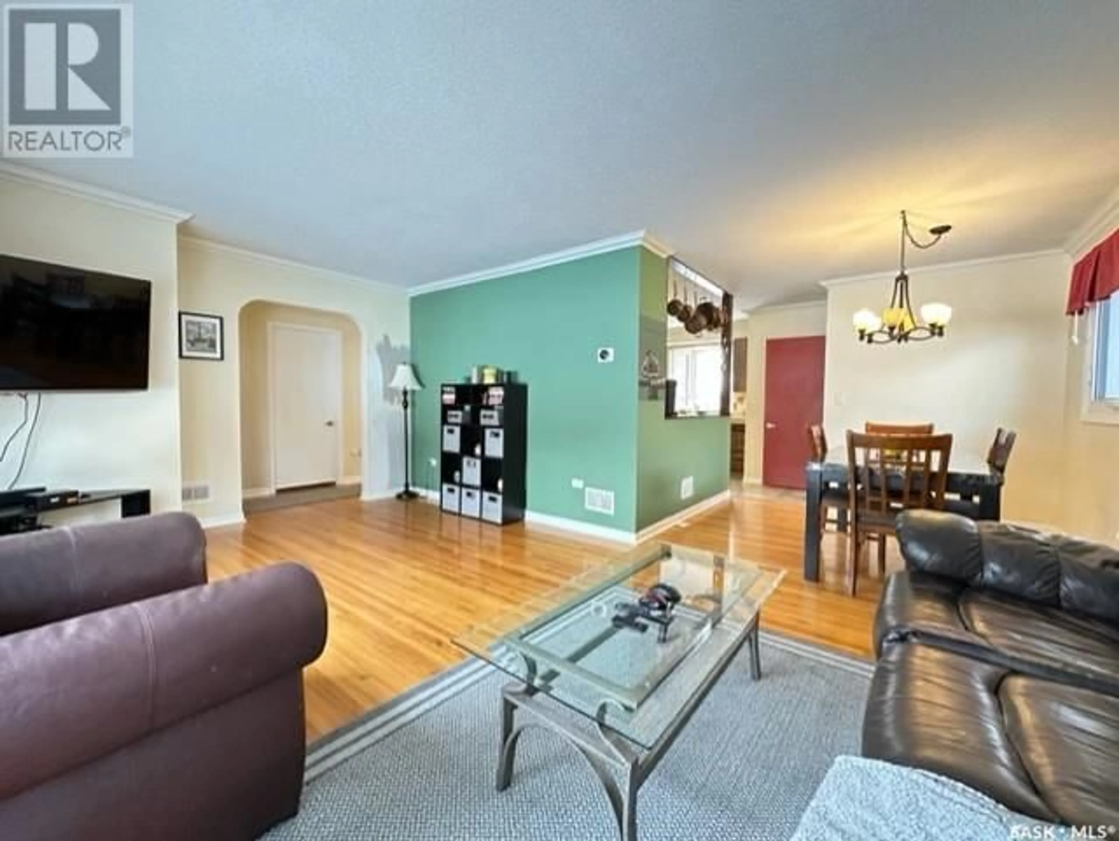329 8th AVENUE E, Melville, Saskatchewan S0A2P0
Contact us about this property
Highlights
Estimated ValueThis is the price Wahi expects this property to sell for.
The calculation is powered by our Instant Home Value Estimate, which uses current market and property price trends to estimate your home’s value with a 90% accuracy rate.Not available
Price/Sqft$166/sqft
Est. Mortgage$794/mo
Tax Amount ()-
Days On Market1 year
Description
Welcome to 329 - 8th Avenue East in Melville, Saskatchewan. Built in 1954, with 1112 sq ft of living space on the main floor this home is looking for a new family to call it home. Great location within walking distance of schools, swimming pool, ball diamonds, parks - including the off leash dog park! On the main floor you will find 3 bedrooms, spacious living room, kitchen, separate dining area and a 3-piece bathroom. A huge family room with beverage area makes a great entertaining area and you will also find an additional bedroom, 3 piece bathroom and laundry room in the basement of the home. The fenced back yard offers up another area perfect for summer BBQ's and entertaining - paving stone walkway, patio area with gazebo and seating, and raised garden beds. Just outside the fenced yard you will find the 24 x 24 detached, insulated garage built in 2010. A few notables: living room, dining room and 2 of the bedrooms have original hardwood flooring - gas stove - nest thermostat - PVC windows on main floor. (id:39198)
Property Details
Interior
Features
Basement Floor
Other
Family room
26 ft ,11 in x measurements not availableBedroom
13 ft ,7 in x 9 ft ,6 in3pc Bathroom
5 ft ,5 in x 4 ft ,9 in




