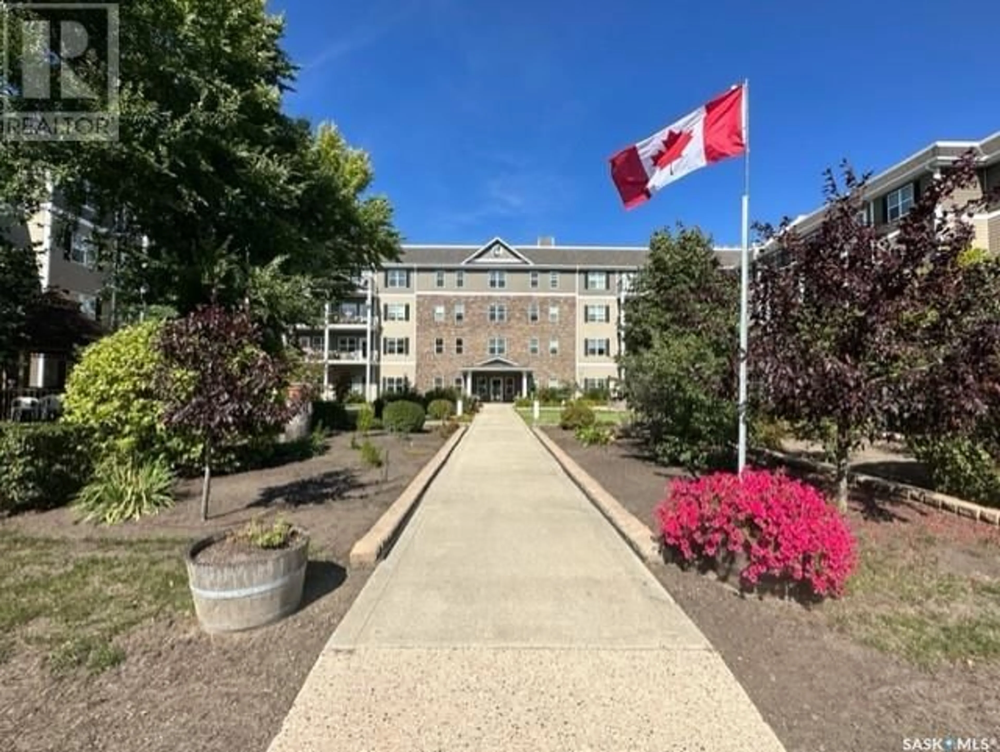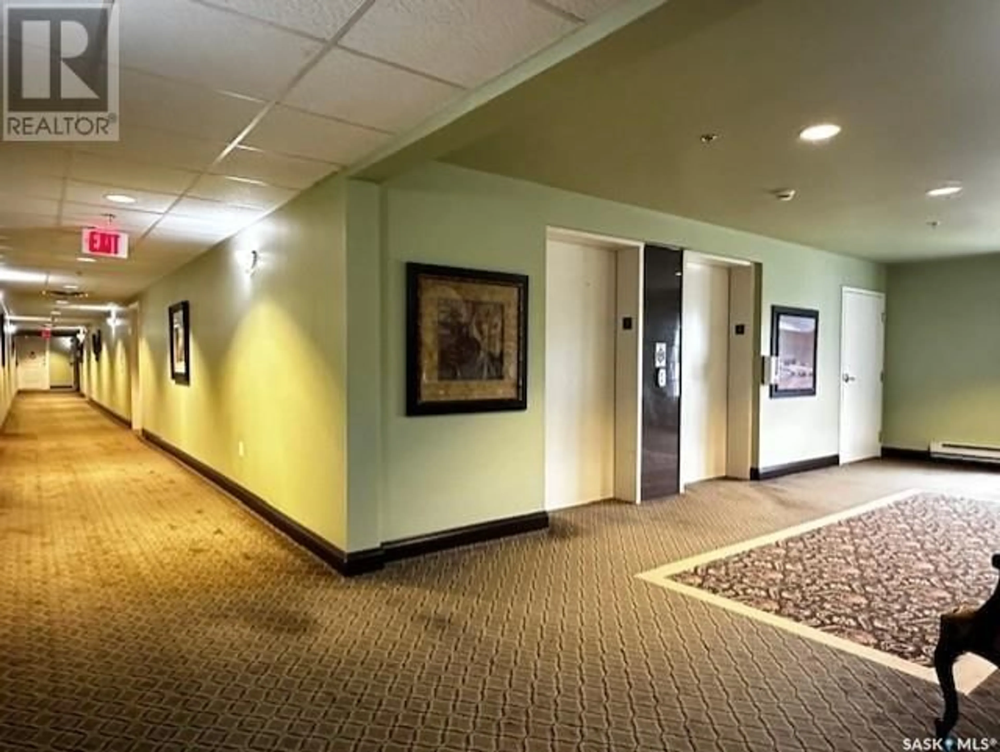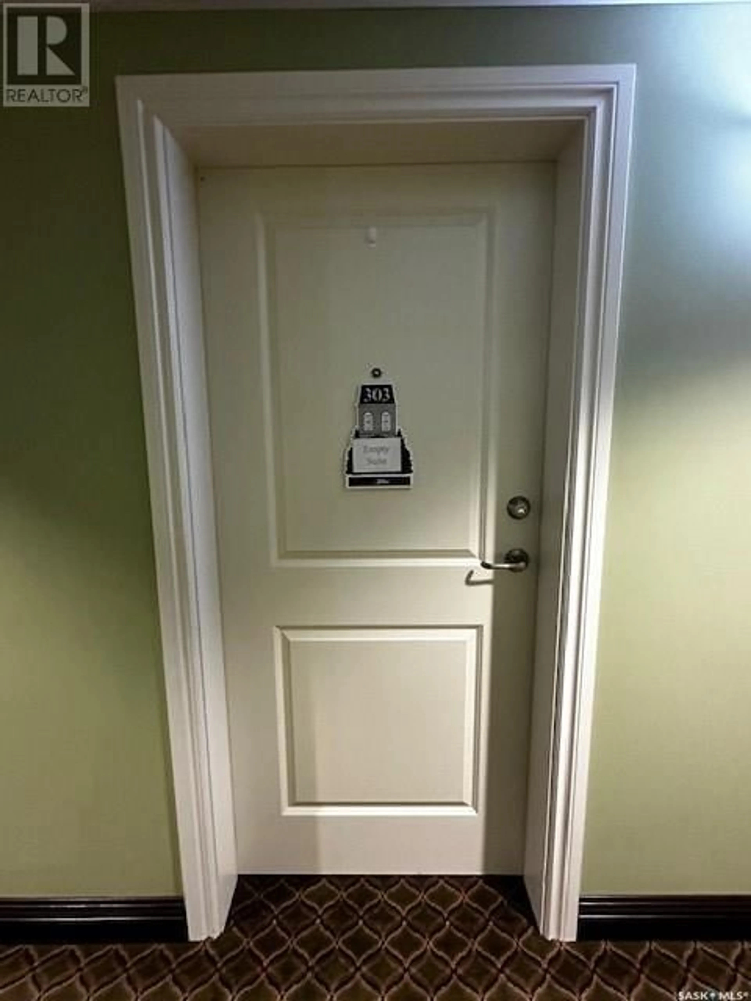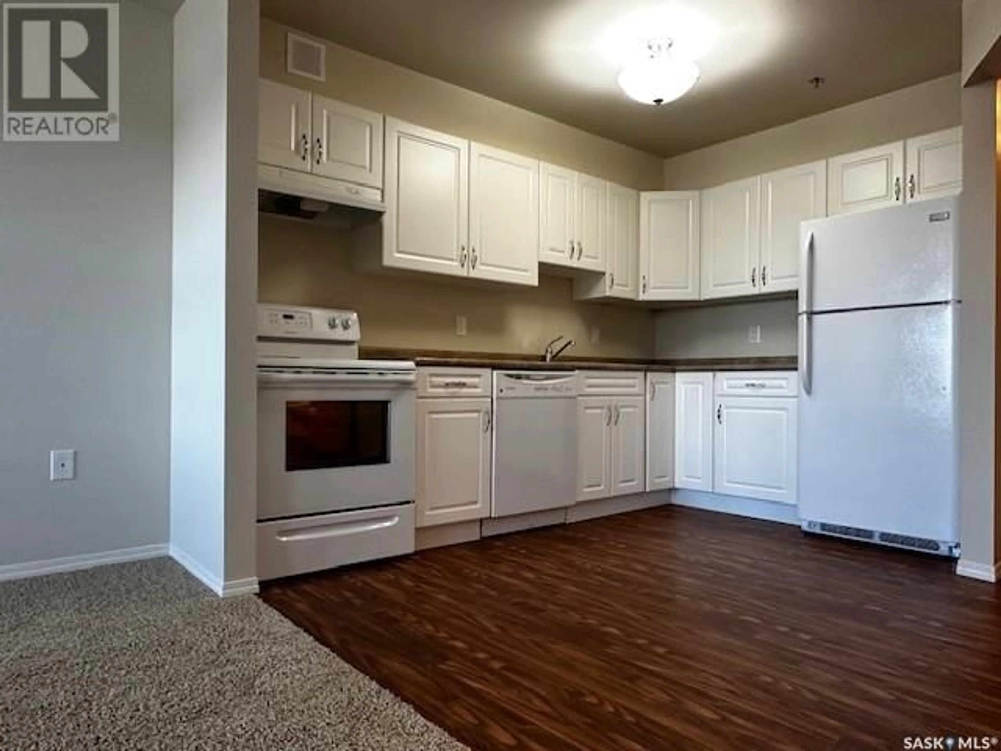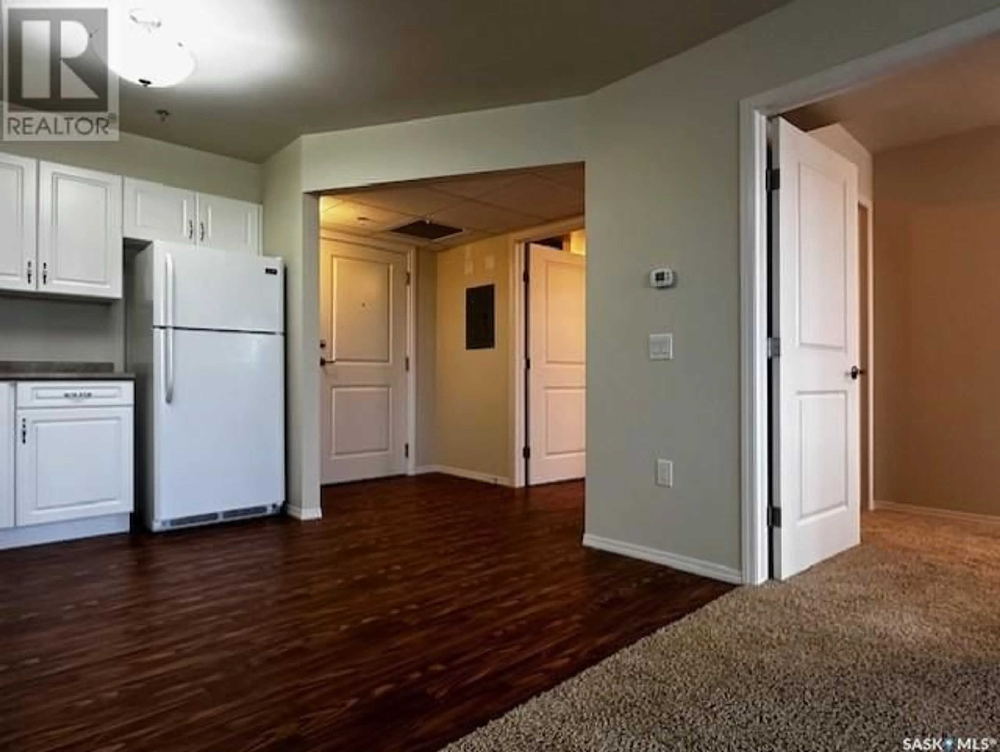303 680 7th AVENUE E, Melville, Saskatchewan S0A2P1
Contact us about this property
Highlights
Estimated ValueThis is the price Wahi expects this property to sell for.
The calculation is powered by our Instant Home Value Estimate, which uses current market and property price trends to estimate your home’s value with a 90% accuracy rate.Not available
Price/Sqft$216/sqft
Est. Mortgage$494/mo
Maintenance fees$244/mo
Tax Amount ()-
Days On Market130 days
Description
Welcome to Condo Unit 303 at 680-7th Ave E in Cumberland Villas, formerly Caleb Village, located in the City of Melville, Saskatchewan. This is your opportunity to enjoy a hassle-free lifestyle with minimal homeowner maintenance, all made possible in Cumberland Villas! As you enter the main floor, you’ll be greeted by friendly staff and find a range of amenities, including a mail area, dining options, a 24-hour Bistro ($50/m fee for use) with a comfortable seating area, and even an on-site hairstylist. The East side of the main floor features a relaxing library space with a welcoming fireplace, a billiards table, a dance floor, and more. To reach your new home, take one of the two elevators that service every floor up to Unit #303. This one-bedroom, open-concept unit is designed for comfort and convenience, and it is wheelchair accessible. The eat-in kitchen offers ample cupboard and counter space, and includes a fridge, stove, and built-in dishwasher. It seamlessly flows into the living room, with easy access to your private covered balcony – the perfect spot for enjoying your morning coffee or tea. The spacious and bright bedroom has direct access to a 4-piece bathroom and laundry area. Cumberland Villas offers various lifestyle packages tailored to your needs, including meal plans, transportation, and housekeeping/laundry services. As a bonus, a room is set up as a workshop for those who like to tinker, and a dedicated crafting space will soon be added to the list of amenities! Outside, the beautifully landscaped courtyard features trees, shrubs, rose bushes, garden beds, and a quaint gazebo – all ready for you to relax and enjoy. Experience the comfort and convenience of condo living at Cumberland Villas – where everything you need is right at your fingertips! (id:39198)
Property Details
Interior
Features
Main level Floor
Foyer
8 ft ,4 in x 5 ft ,6 inKitchen/Dining room
11 ft ,2 in x 7 ft ,7 inBedroom
11 ft ,11 in x 9 ft ,10 inLaundry room
8 ft ,11 in x 8 ft ,7 inCondo Details
Amenities
Recreation Centre, Exercise Centre, Dining Facility, Guest Suite
Inclusions
Property History
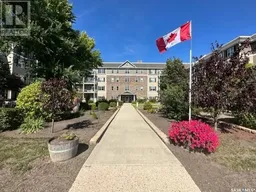 32
32
