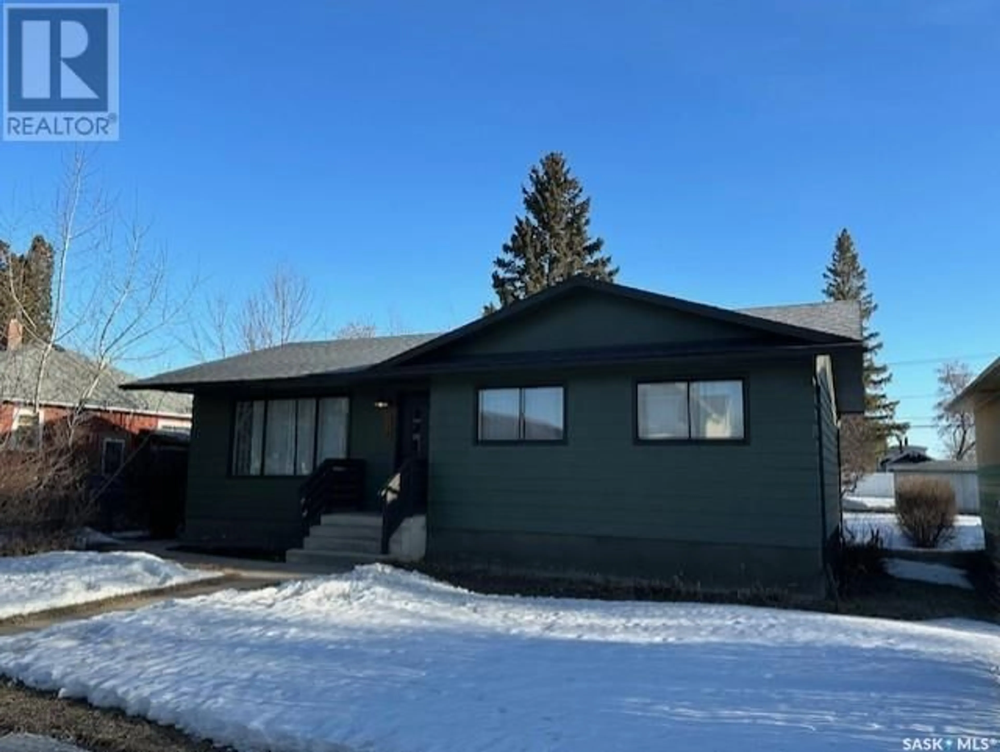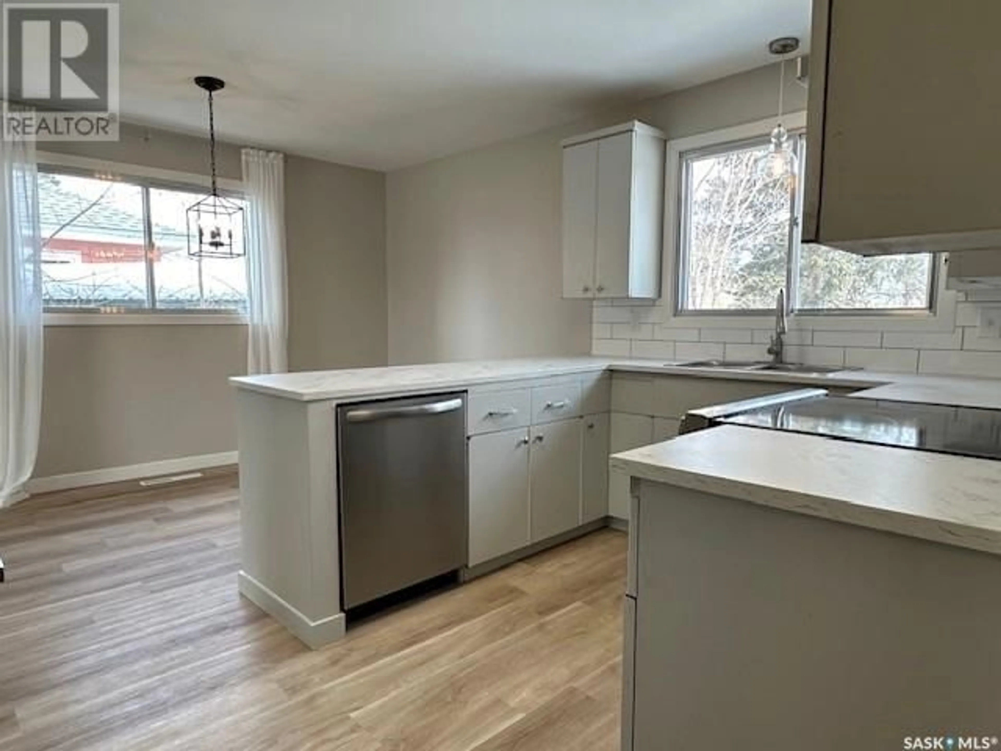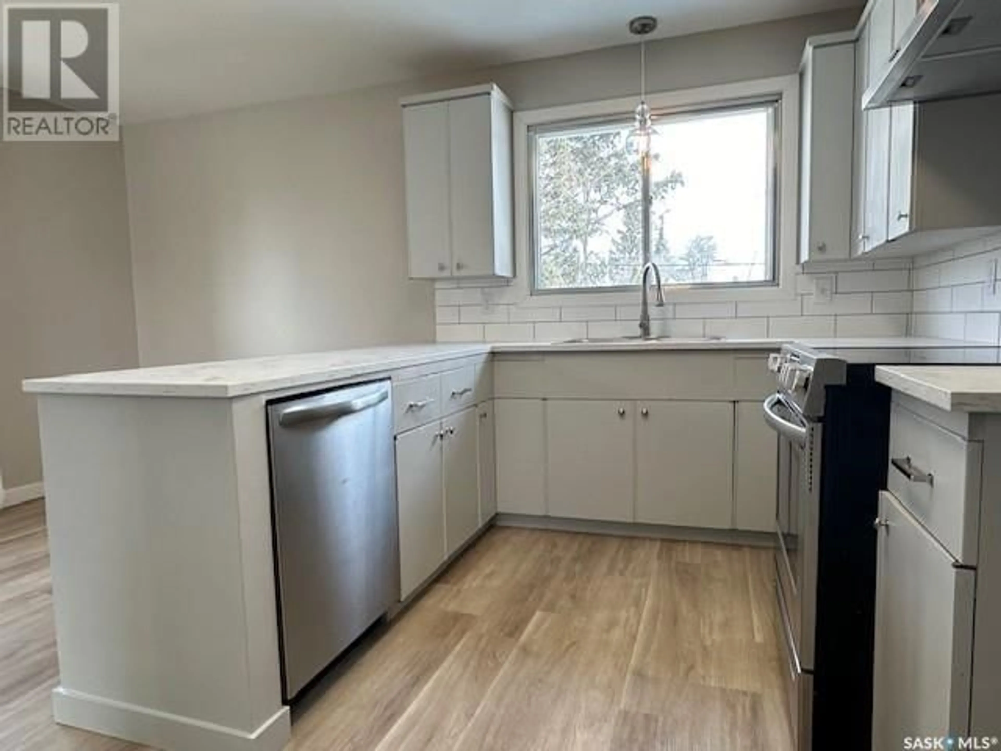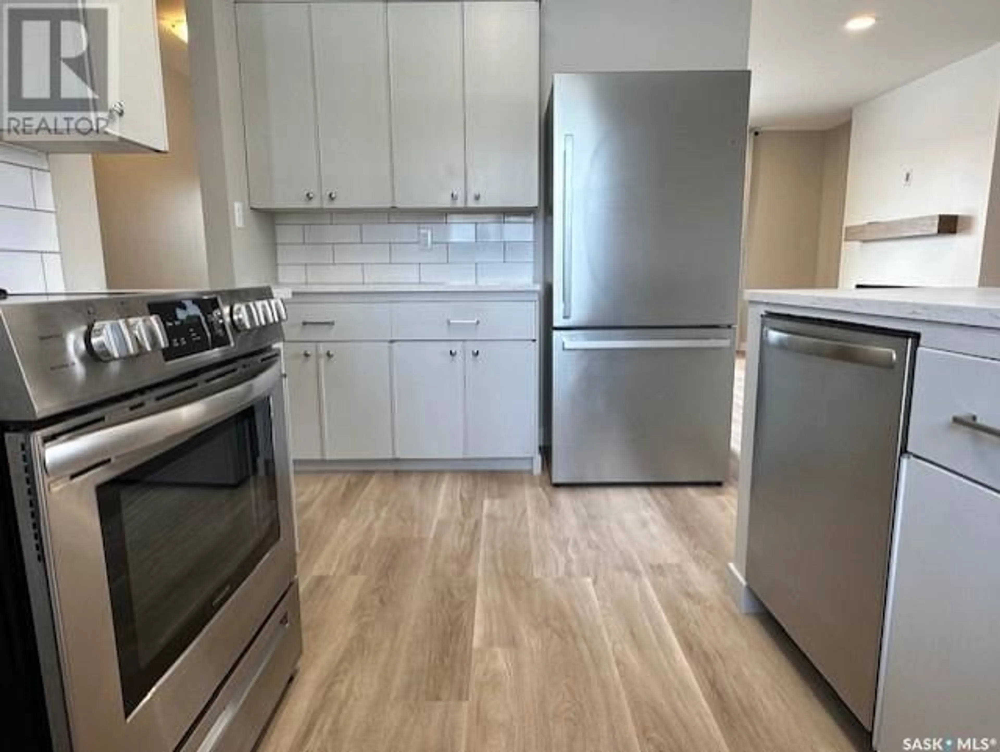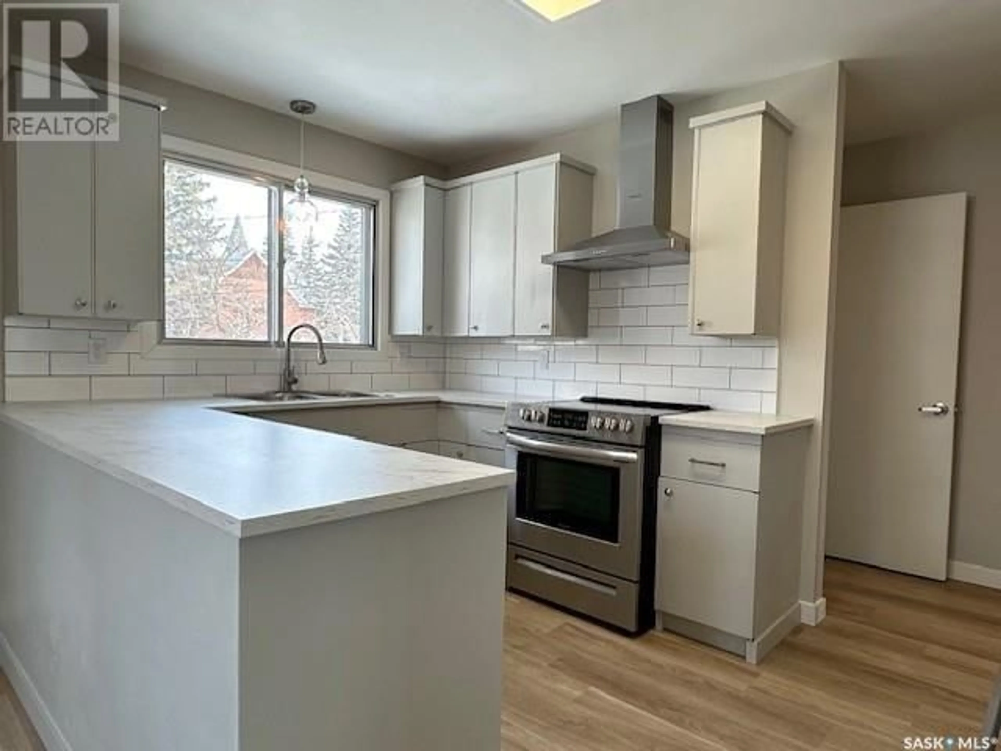218 4th AVENUE W, Melville, Saskatchewan S0A2P0
Contact us about this property
Highlights
Estimated ValueThis is the price Wahi expects this property to sell for.
The calculation is powered by our Instant Home Value Estimate, which uses current market and property price trends to estimate your home’s value with a 90% accuracy rate.Not available
Price/Sqft$150/sqft
Est. Mortgage$698/mo
Tax Amount ()-
Days On Market302 days
Description
Discover your ideal starter home in Melville, SK! Welcome to 218 - 4th Ave W, where first-time buyers can embark on their homeownership journey. This charming residence has been treated to a modern makeover featuring new flooring, fresh neutral paint color, and stylish fixtures—a perfect canvas for your personal touch. The kitchen, with views of the back yard, offers stainless steel appliances and plenty of counter and cabinet space. Step into the inviting dining area, seamlessly connected to the kitchen with a convenient peninsula—a layout designed for effortless entertaining and everyday convenience. South facing living room with plenty of natural light is spacious and features an electric fireplace. With 3 bedrooms and a generous 5-piece bathroom, there's ample space for young families or those looking for a house to grow into. The unfinished basement has endless possibilities, ready for your creative ideas to come to life. Plus, the potential to add a garage off the back lane adds further appeal, catering to your future expansion plans. (id:39198)
Property Details
Interior
Features
Basement Floor
Storage
8 ft ,7 in x 3 ft ,9 inProperty History
 32
32
