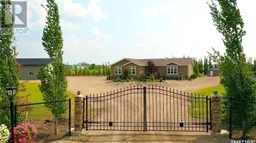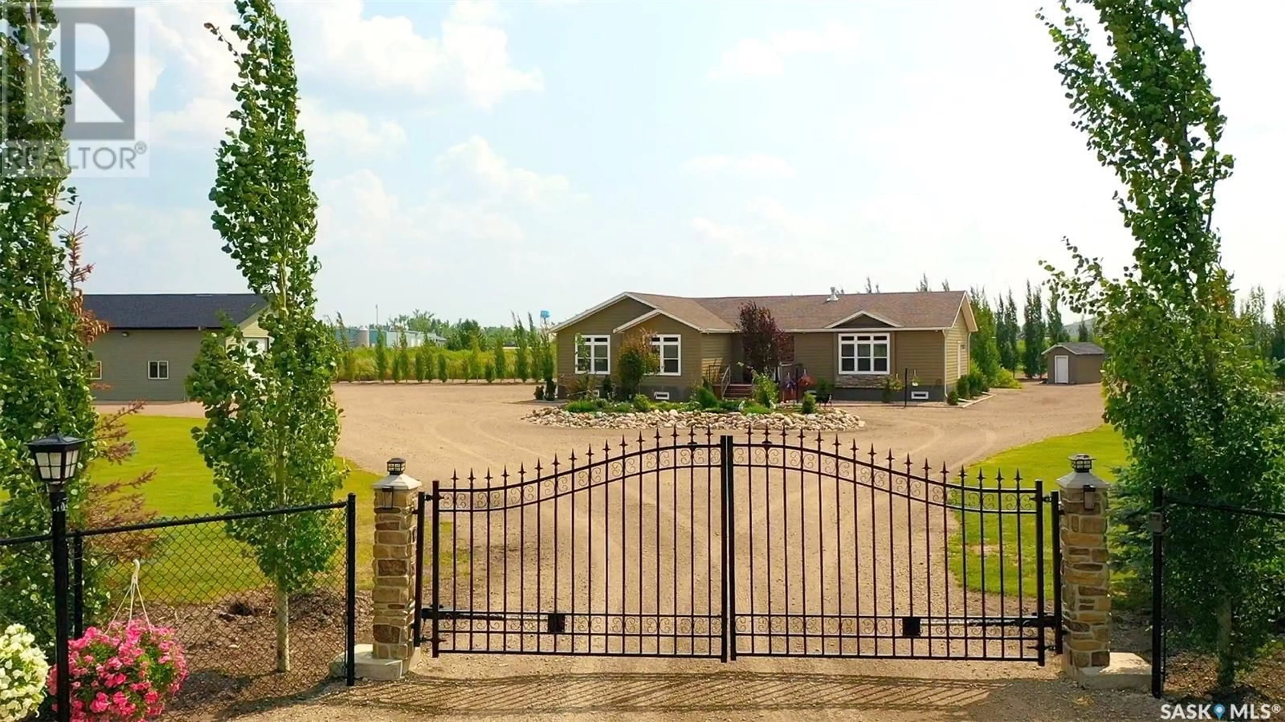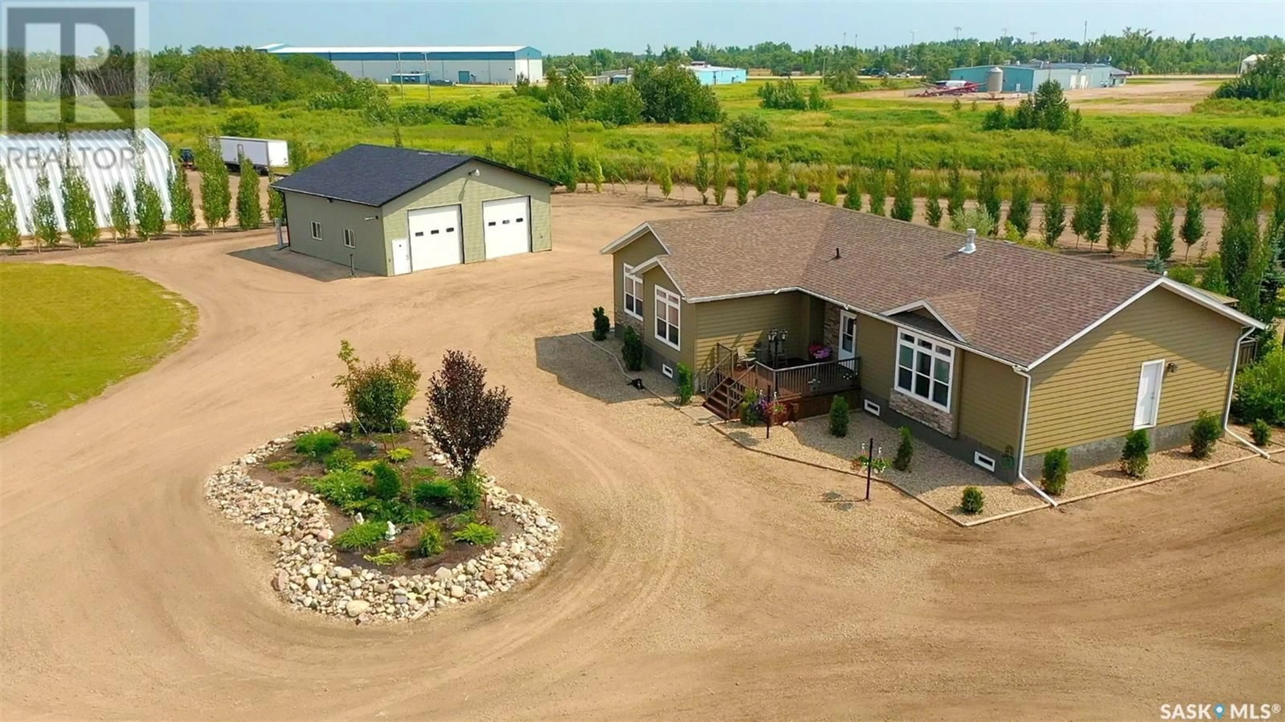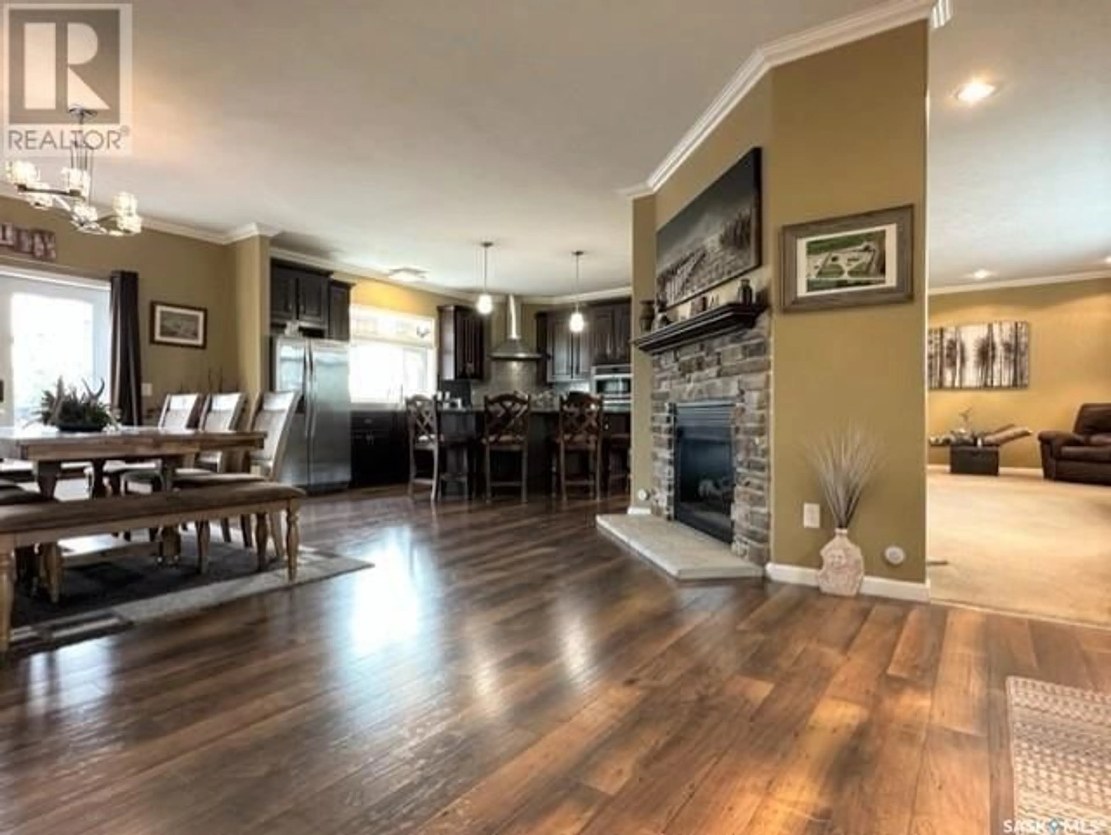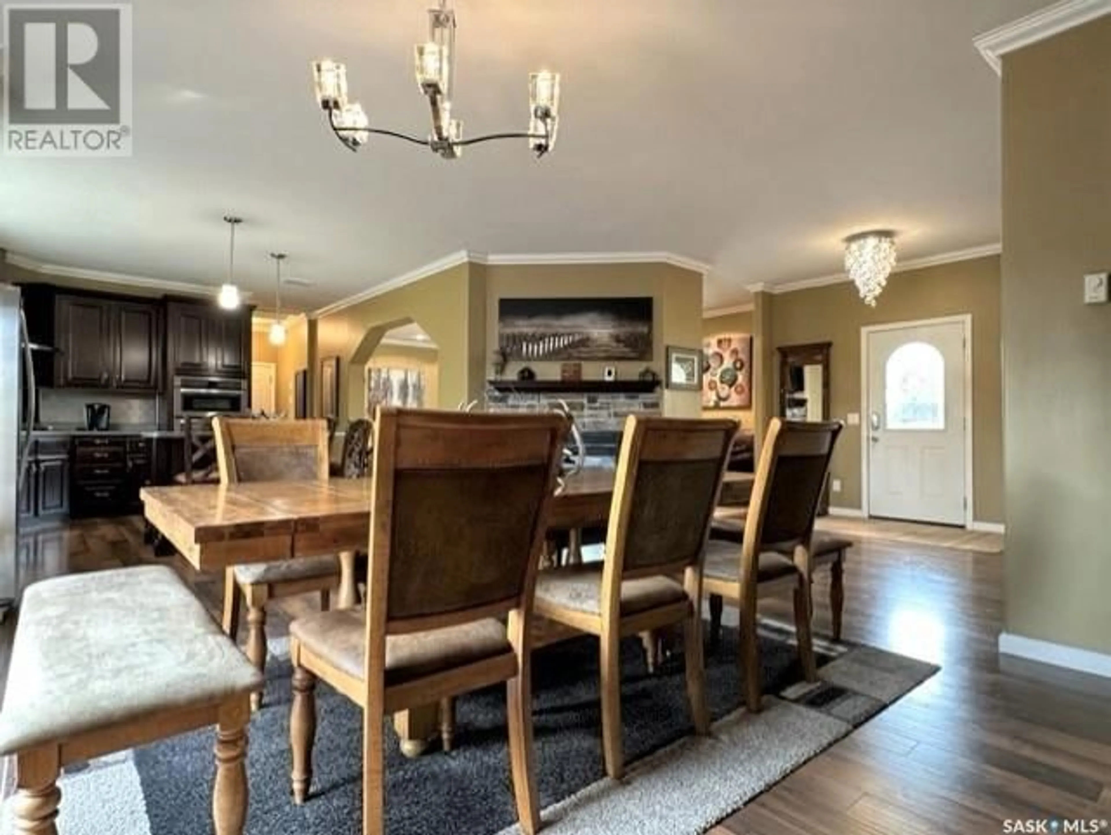171 Northern ROAD E, Melville, Saskatchewan S0A2P0
Contact us about this property
Highlights
Estimated ValueThis is the price Wahi expects this property to sell for.
The calculation is powered by our Instant Home Value Estimate, which uses current market and property price trends to estimate your home’s value with a 90% accuracy rate.Not available
Price/Sqft$229/sqft
Est. Mortgage$2,353/mo
Tax Amount ()-
Days On Market170 days
Description
Looking for an acreage setting close to the city? Discover the perfect blend of rural tranquility and urban convenience at 171 Northern Road East. With 5.74 acres within city limits of Melville, SK, this property offers over 2200 sq ft of one-level living & is within walking distance of our 18-hole golf course. As you enter through solar-powered gates, you'll find a 40x40 detached heated garage with 12x12 doors & 14 ft walls—a space so impressive, it will delight everyone in the family. A 40x80 quonset with 16x16 doors and 21 ft ceiling height at the center, provides ample storage or workspace. Mature landscaping features greenspace, trees, flower beds, garden space, & some rock-scaping. Step up to the front deck and into the spacious foyer to be greeted by the open concept layout of the home. The living room, dining room, & kitchen are unified by a two-sided fireplace, creating a cozy & inviting atmosphere. The kitchen boasts plenty of cabinets & counter space. A convenient walk-in pantry is located a few steps away from the kitchen. The dining area is perfect for large family gatherings, while the kitchen island offers a convenient spot for quick meals. The East side of the home has a spacious office/nook area, 4-piece bathroom, 2 bedrooms, & the primary bedroom with a luxurious 5-piece ensuite. The ensuite includes double sinks, a walk-in shower, a jet tub, ample storage for all your toiletries, & space for a customizable walk-in closet. On the West side of the home, you'll find a 2-piece bathroom, laundry hookups, mechanical room, & a door that could lead to an attached garage if desired. The massive back deck is an oasis of relaxation, featuring two gazebos—one for outdoor dining & one for the hot tub. A few steps down, nestled in the privacy of trees, is a beautiful fire pit area perfect for unwinding. Additional features include central air, LED lighting, 50 amp RV plugs inside & outside the garage, dual 200 amp service, a dog run, & a natural gas BBQ hookup. (id:39198)
Property Details
Interior
Features
Main level Floor
Foyer
12 ft x 10 ft ,4 inLiving room
19 ft ,3 in x 13 ft ,11 inDining room
14 ft ,5 in x 13 ft ,5 inKitchen
15 ft ,8 in x 13 ft ,10 inProperty History
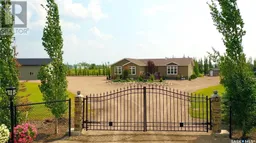 50
50