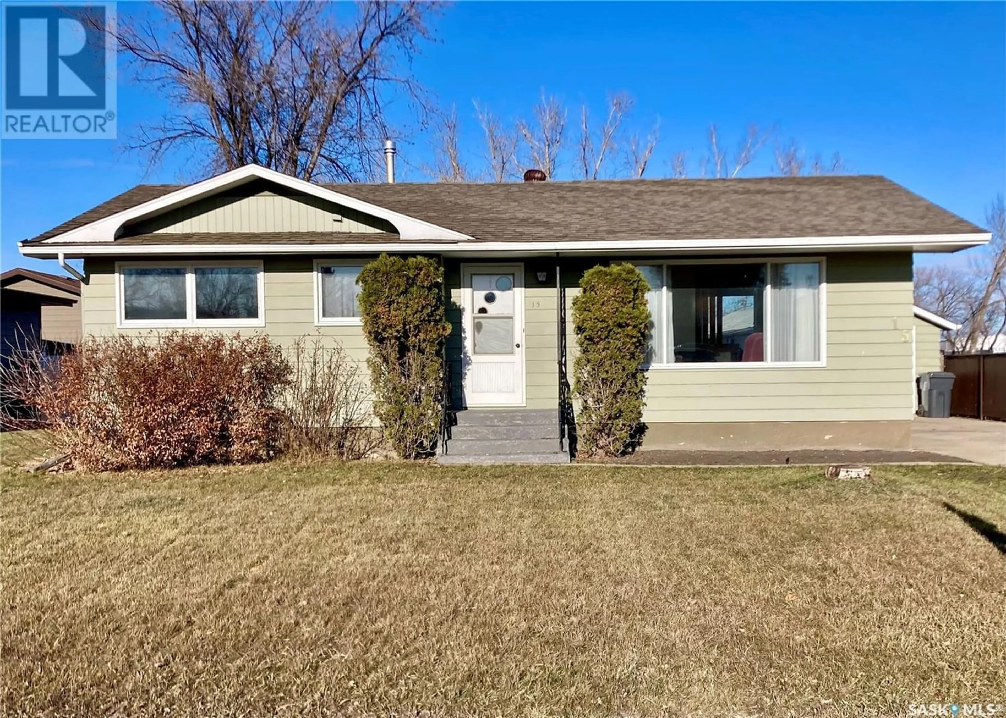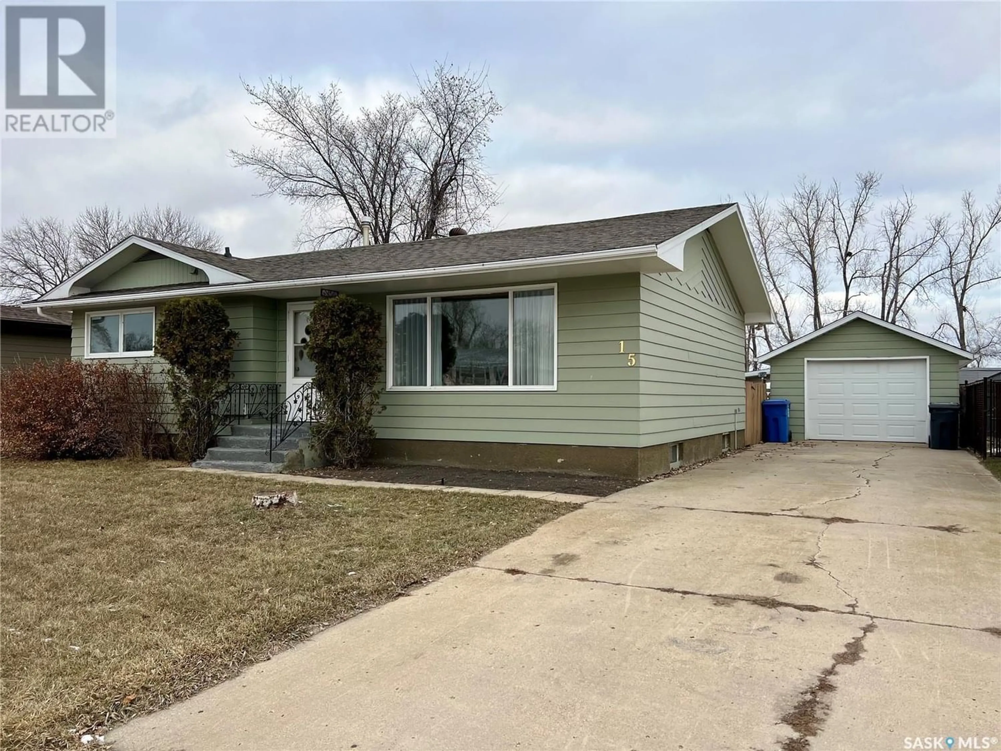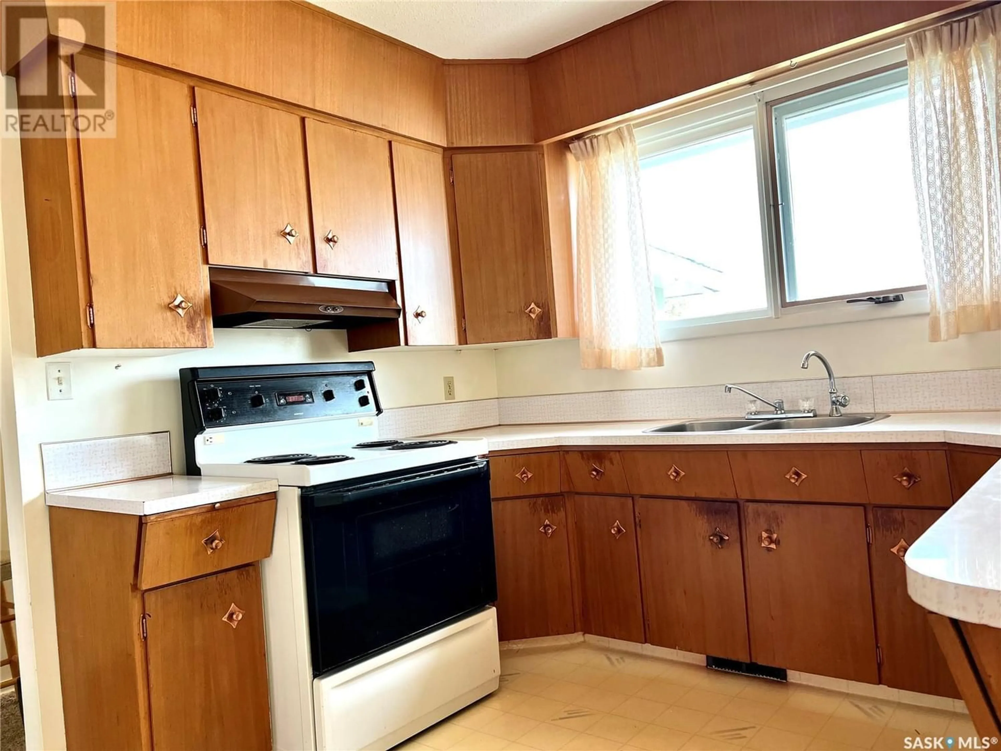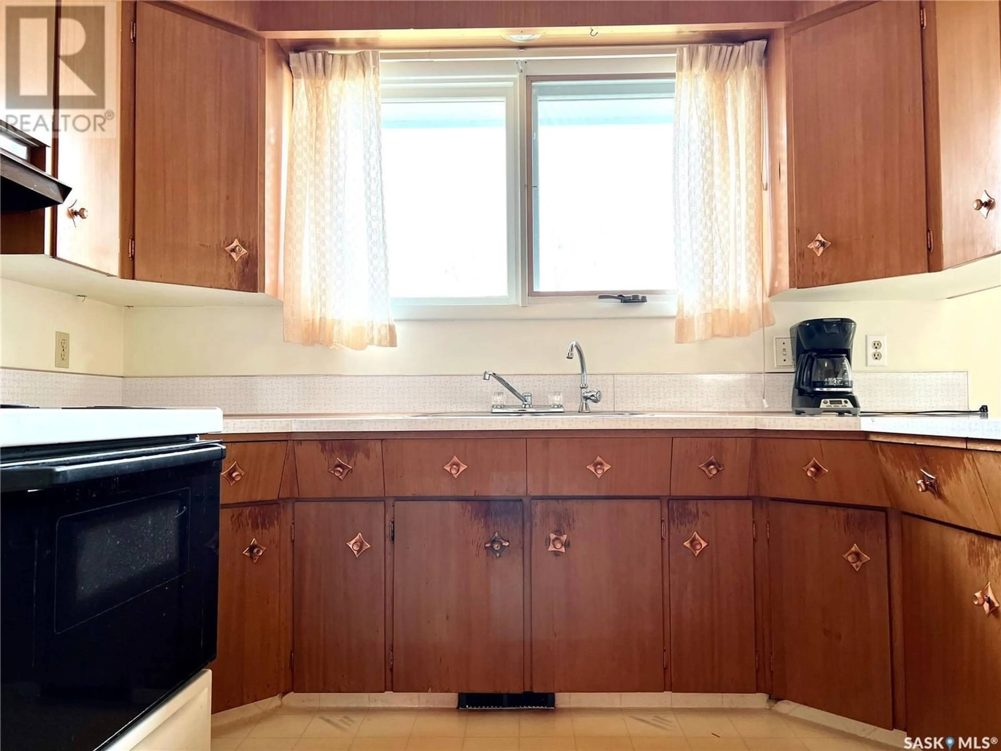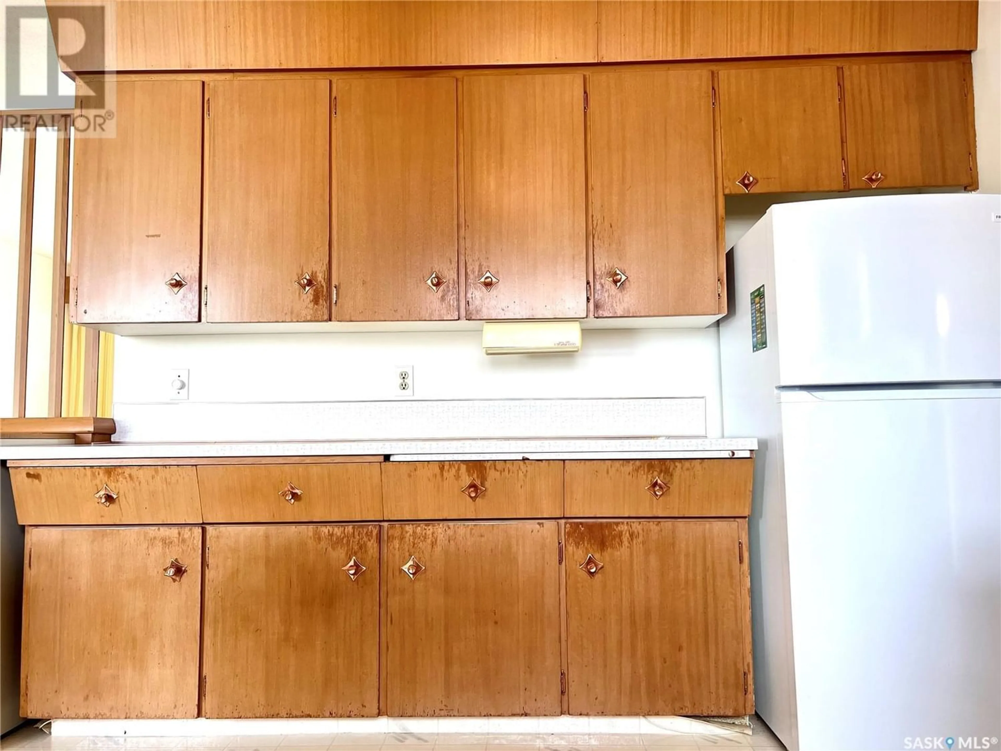15 Jubilee CRESCENT, Melville, Saskatchewan S0A2P0
Contact us about this property
Highlights
Estimated ValueThis is the price Wahi expects this property to sell for.
The calculation is powered by our Instant Home Value Estimate, which uses current market and property price trends to estimate your home’s value with a 90% accuracy rate.Not available
Price/Sqft$144/sqft
Est. Mortgage$666/mo
Tax Amount ()-
Days On Market1 year
Description
Yet another great Royal LePage listing in a fabulous neighbourhood! Backing green space on the edge of town with a tandem garage and covered parking, now that's a bonus! This 1074 sq ft bungalow is perfect for that couple starting out that would like to put their personal touches into a very rewarding project! This kitchen has ample prep and storage space for the chef in your family along with a designated separate dining space. The living room is large and able to host many pieces of furniture with several options for sitting arrangements. With two bedrooms on the main level, both are a good size. If you have a young family, sharing a room could definitely be an option with the size of these rooms. The basement is only awaiting some flooring and fresh paint to brighten it up! There's an additional bedroom and den downstairs along with a 3 piece bathroom and huge utility room. This yard is entirely enclosed to keep your fur-babies contained. And to top it off, brand new SHINGLES, installed fall 2023! How soon can you move? This home is waiting for you! (id:39198)
Property Details
Interior
Features
Basement Floor
Other
10'7 x 22'5Bedroom
9'6 x 10'4Utility room
26 ft x 12 ftDen
7'4 x 12'6Property History
 25
25

