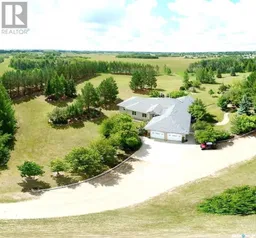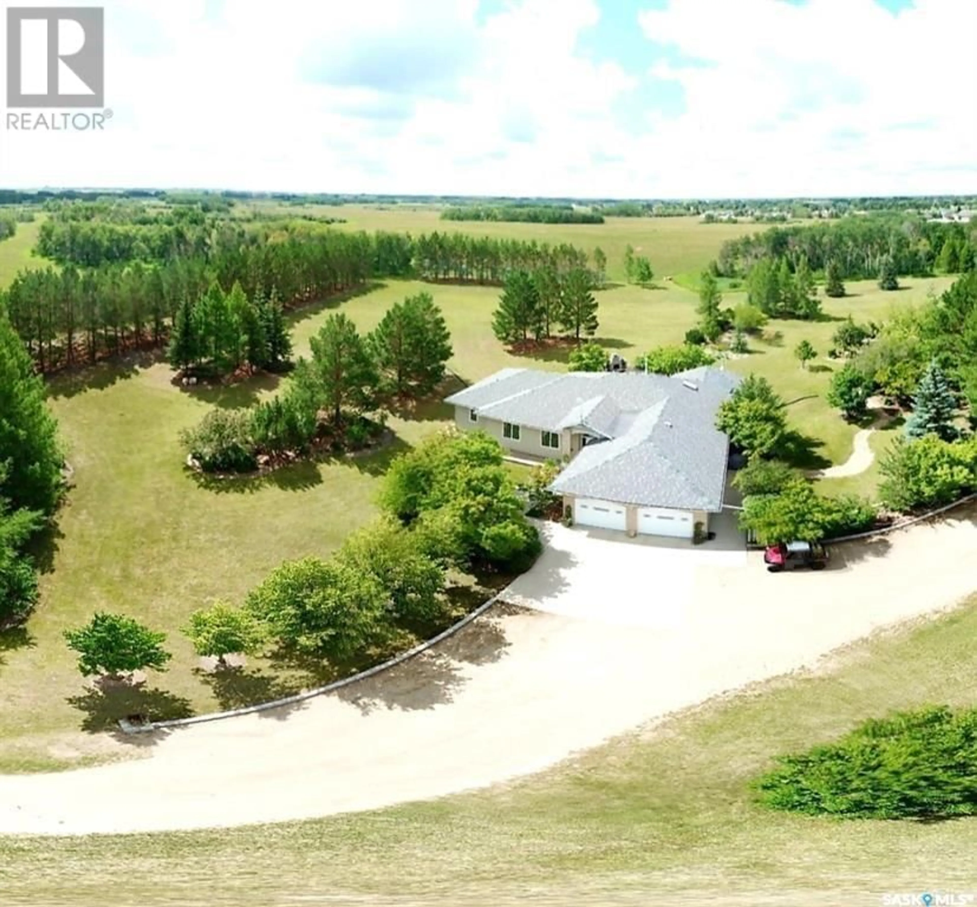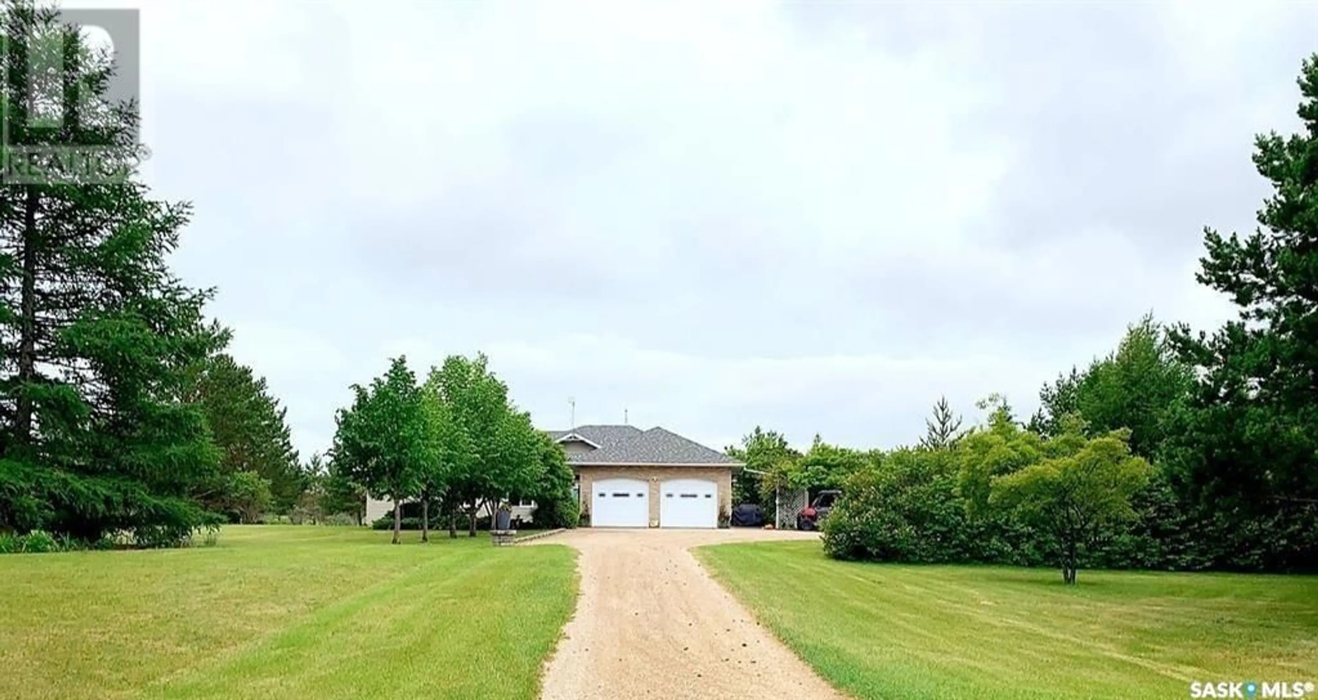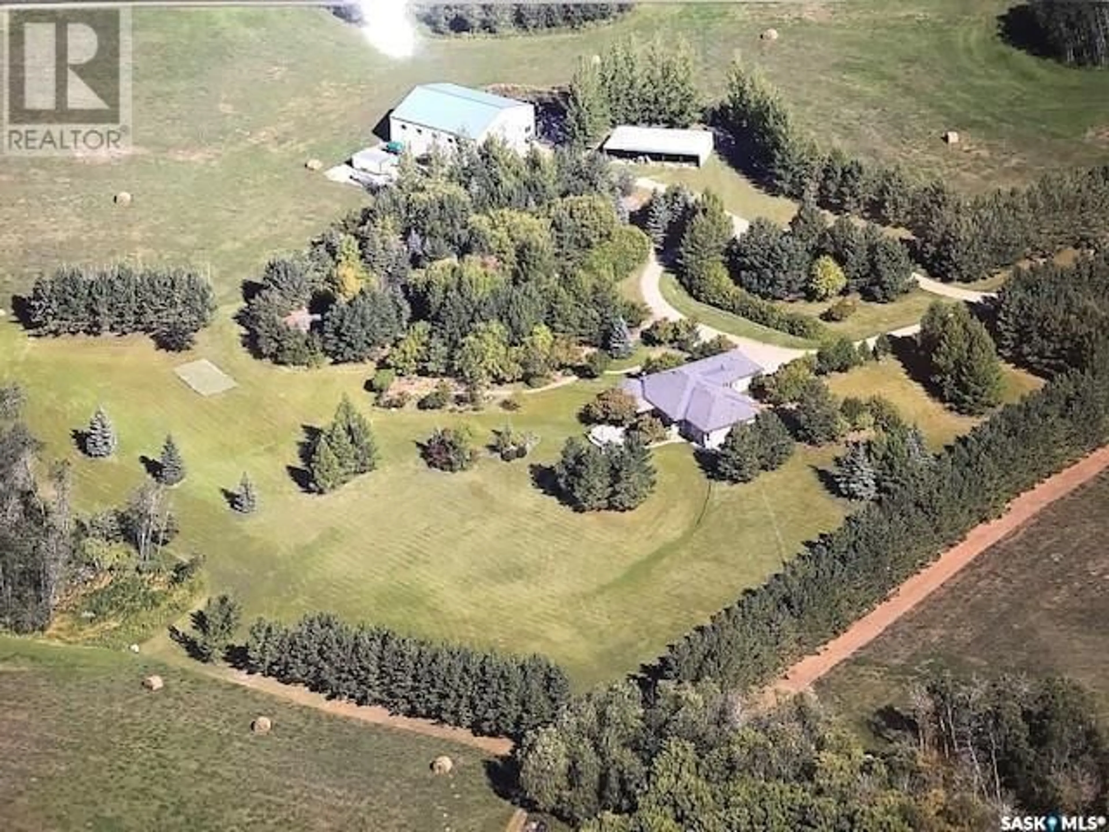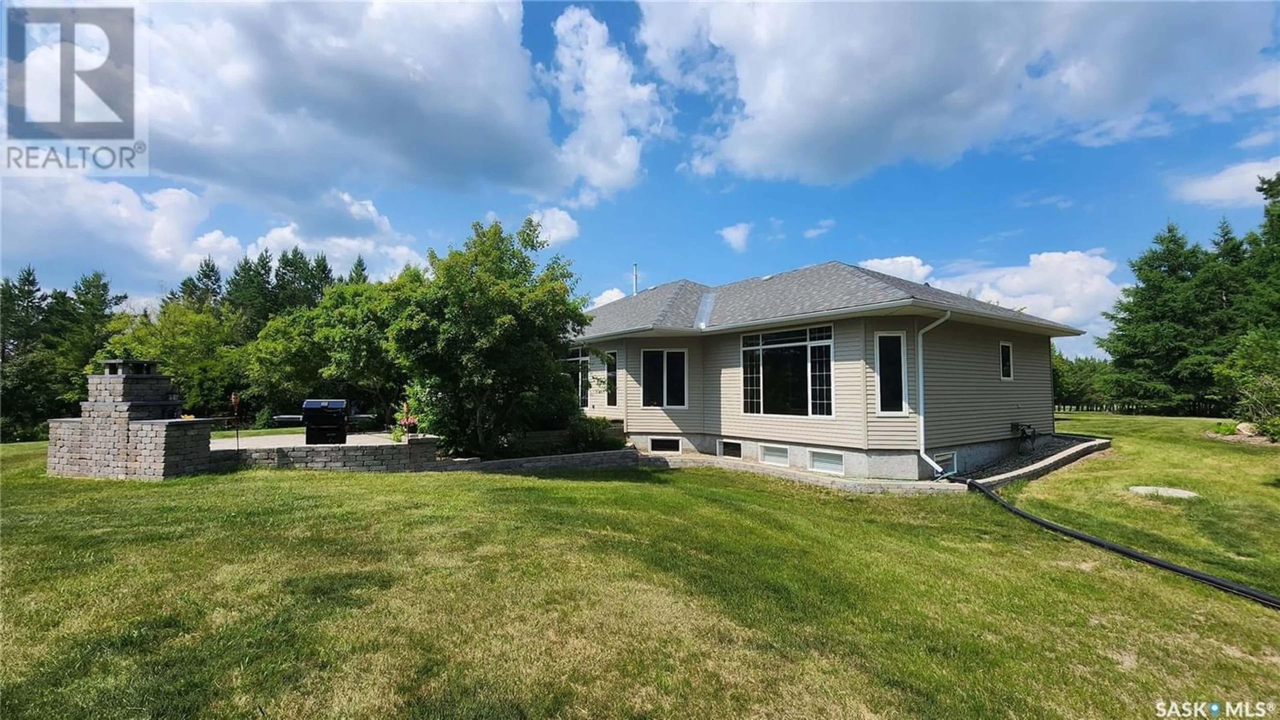109 Piller ROAD, Melville, Saskatchewan S0A2P0
Contact us about this property
Highlights
Estimated ValueThis is the price Wahi expects this property to sell for.
The calculation is powered by our Instant Home Value Estimate, which uses current market and property price trends to estimate your home’s value with a 90% accuracy rate.Not available
Price/Sqft$382/sqft
Est. Mortgage$3,414/mo
Tax Amount ()-
Days On Market1 year
Description
EXCEPTIONAL ACREAGE LIVING WITHIN CITY LIMITS! This stunning 2080 sq. ft 5 bed, 3 bath home is situated on 18.97 acres of prime real estate. It was built and designed to enjoy incredible views from every room. Designed with features to enhance your living experience, this floor plan will accommodate any size family. The main floor is open with a spacious living room, dining area, custom kitchen with beautiful cabinets, granite counter tops, stainless appliances and walk-in pantry. The 4 season sun room with gas fireplace features views of the entire yard and access to the deck and patio that showcases a wood fireplace. A large primary bedroom, 3 more good sized bedrooms (one is currently being used as an office), 2 pc. bath, & 4 pc. bath complete this floor. The lower level is developed with a family room, bedroom, 3 pc. bath, large storage room & laundry/utility room. Outdoors in paradise is a well treed beautiful landscaped low maintenance yard with fruit trees and plenty of space for entertaining. Inside the edge of the city limits makes it ideal for someone looking for the luxury of country living with all the amenities Melville has to offer. Direct entry double car garage accessed off a spacious entry. Since 2014 there has been many upgrades; heated and insulated 50' x 60' shop with office, furnace, water heater, water softener, shingles, appliances, custom blinds, kitchen back splash, granite countertops, gas fireplace in shop, stone fireplace outside on the patio, 200 amp panel in the house and shop and the list goes on. (id:39198)
Property Details
Interior
Features
Basement Floor
Storage
29 ft ,6 in x 5 ftLaundry room
21 ft x 19 ftFamily room
28 ft x 22 ft ,6 inBedroom
20 ft x 12 ftProperty History
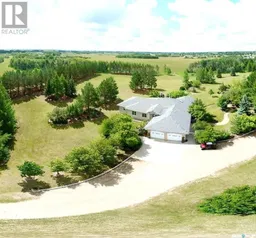 50
50