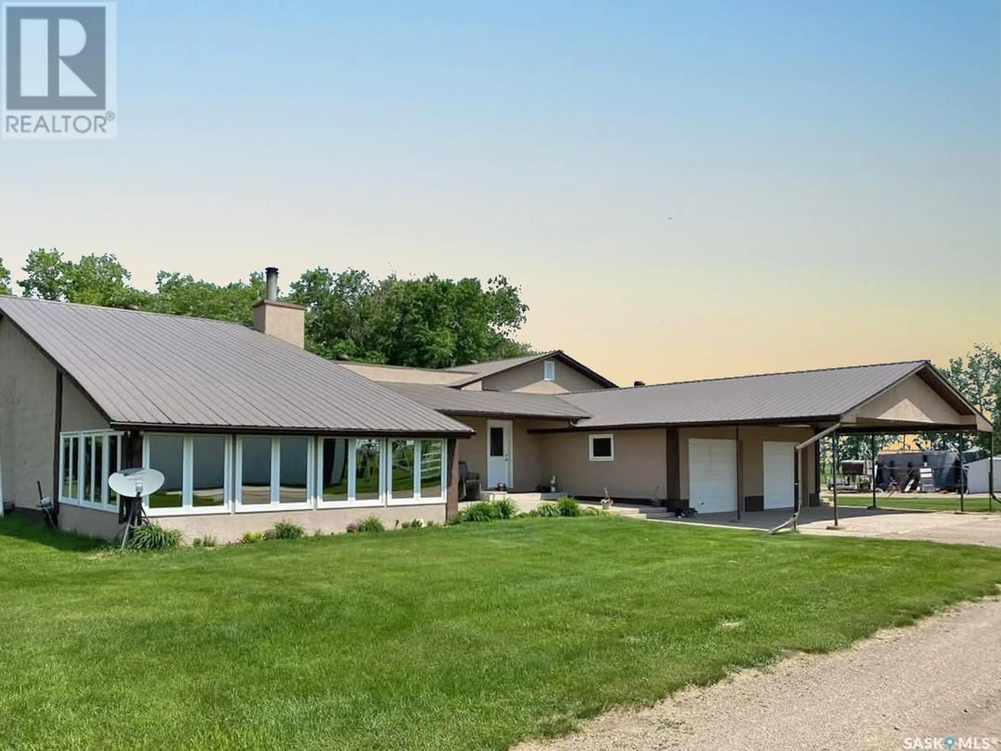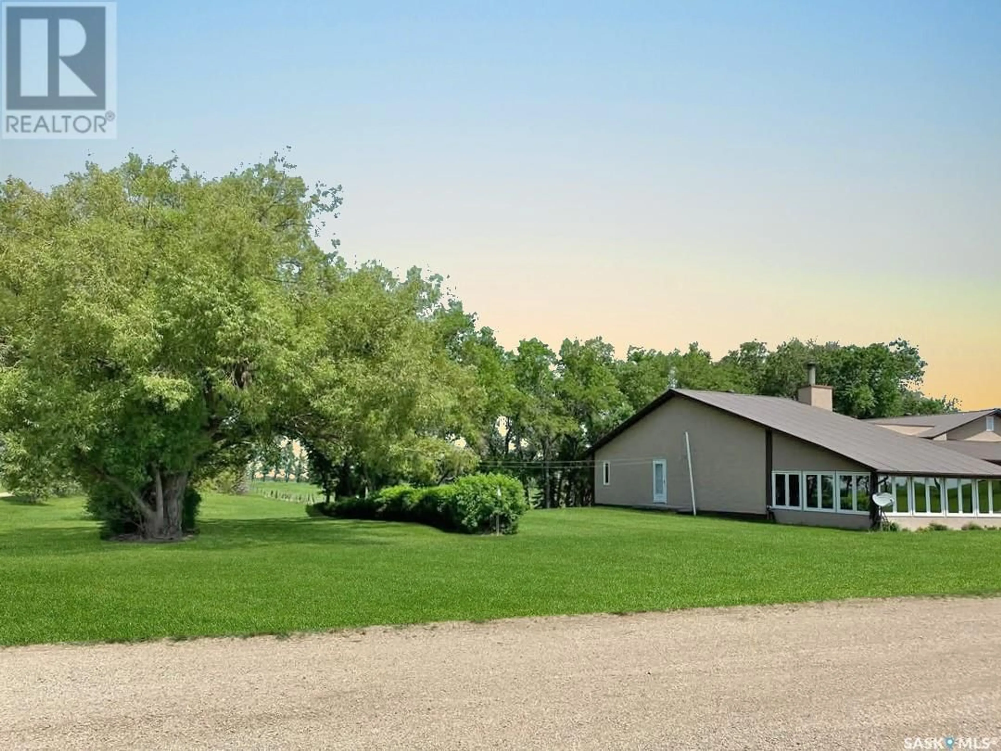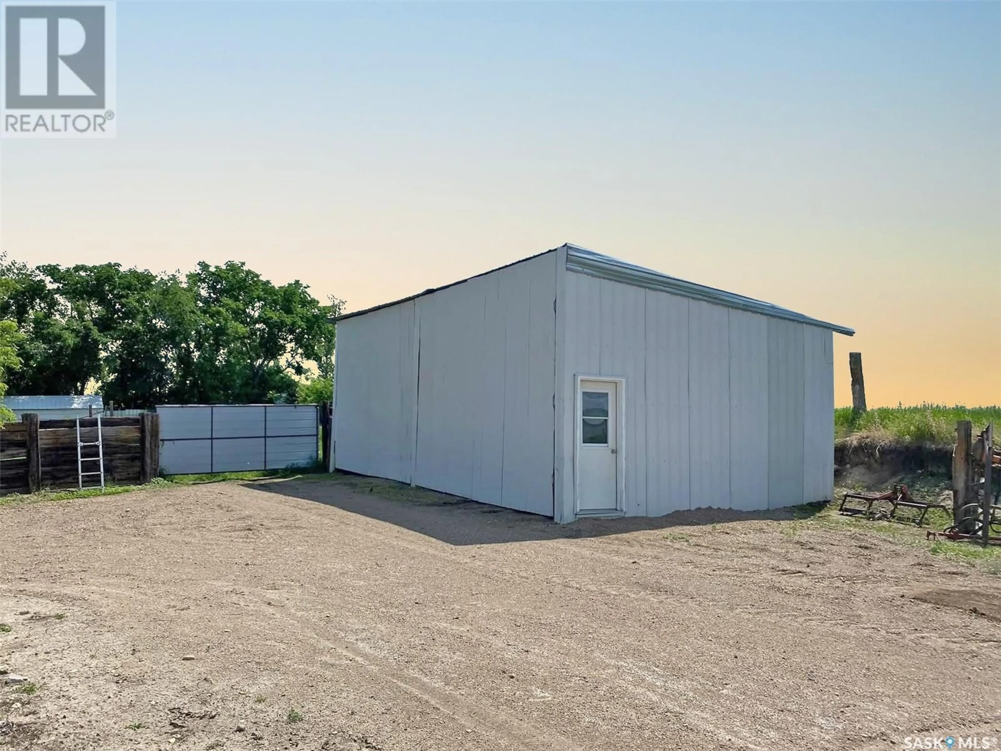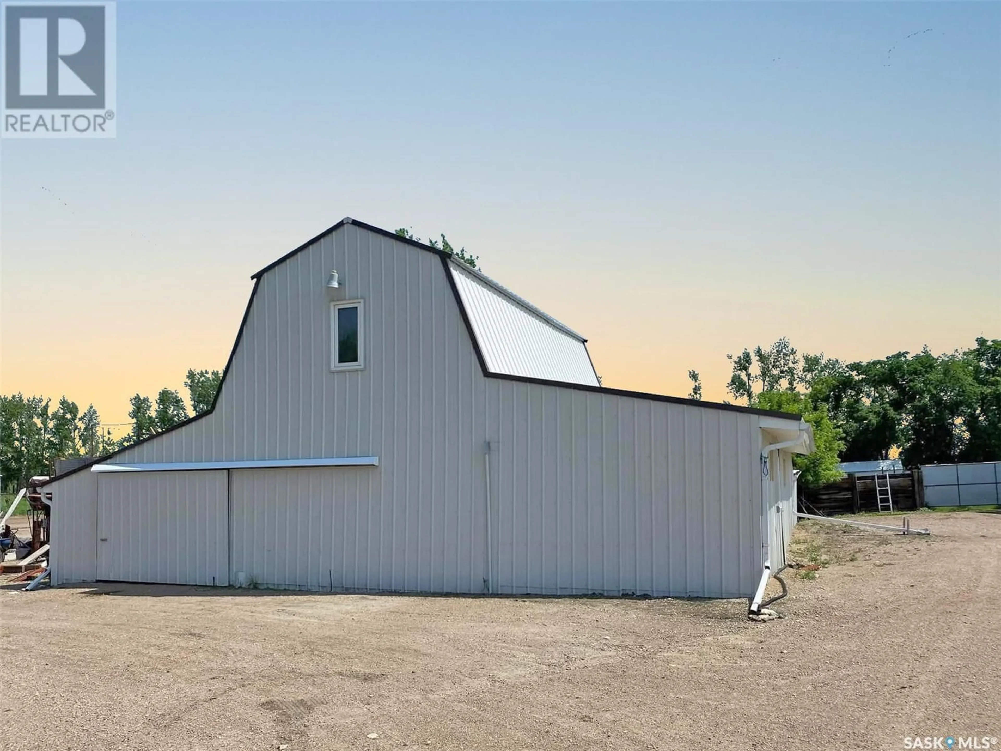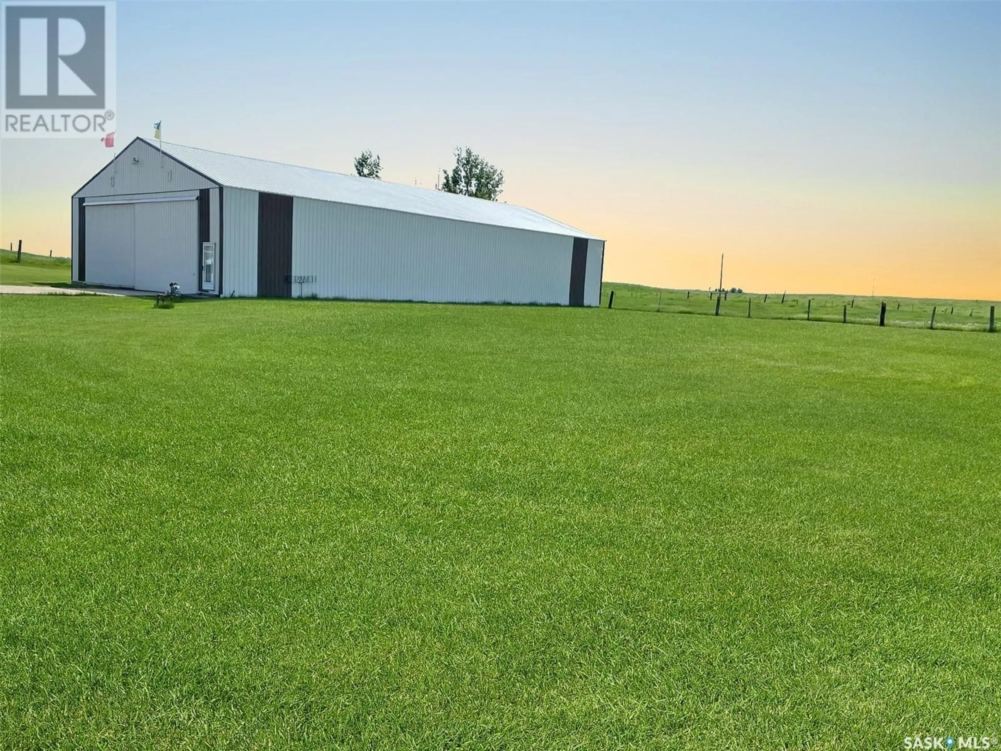MELVILLE ACREAGE, Cana Rm No. 214, Saskatchewan S0A2P0
Contact us about this property
Highlights
Estimated valueThis is the price Wahi expects this property to sell for.
The calculation is powered by our Instant Home Value Estimate, which uses current market and property price trends to estimate your home’s value with a 90% accuracy rate.Not available
Price/Sqft$179/sqft
Monthly cost
Open Calculator
Description
Stunning 4 level split just minutes from the thriving community of Melville. Parked on 24 acres, well fed, healthy shelter belt, numerous updates & nothing but space for play. Whether it's possible side income, toy tinkering or just playing out of the elements-the Melville acreage has a space and a place for all of your acreage activities. A once thriving buffalo farm has a plentiful water supply, barn, chutes & more within just 10 minutes of town. The benefits of acreage life plus the ease/accesibikity of town-a hop, skip & jump down the road. The home features a copious sized entry, rustic wood kitchen & dining and a great sized pantry. An oversized living room and sunroom with hot tub are ready to entertain your crew no matter the season with the cozy touch of a wood stove. The master bedroom is oversized, with a matching full ensuite and walk in pantry waiting for a king/queen to fill it. Main floor laundry, direct access to the insulated attached 2 car garage & another 3 pc bath are added bonuses. A sunken living room on the east side of the home give a private place for a pool table, theatre room or exercise space with an adjoining utility space. 3 additional bedrooms and one office and full bath finish the package deal on the east wing. The package price is completed with a barn & massive cold storage shed with power. This 24 acre package deal are waiting for the next set of folks ready to settle down. Don't delay contact your agent and dive into the Melville acreage, east of Melville in SE sk where potash, wheat & CN meet. (id:39198)
Property Details
Interior
Features
Second level Floor
Bedroom
11 x 8.6Bedroom
12 x 9.7Office
8 x 13Property History
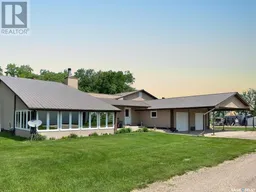 45
45
