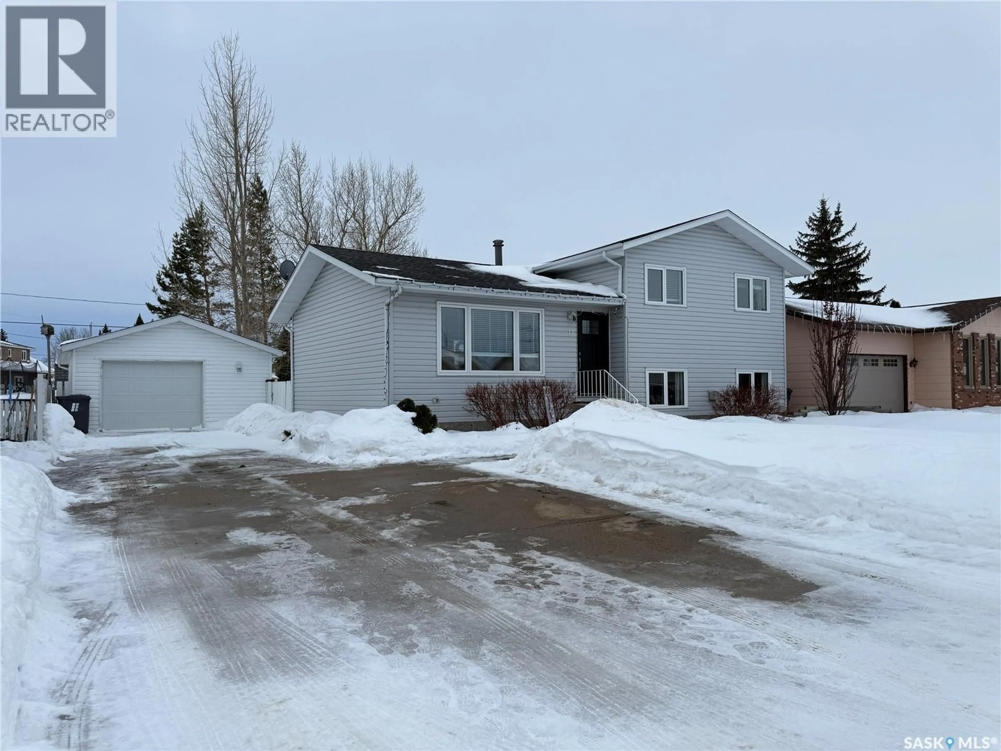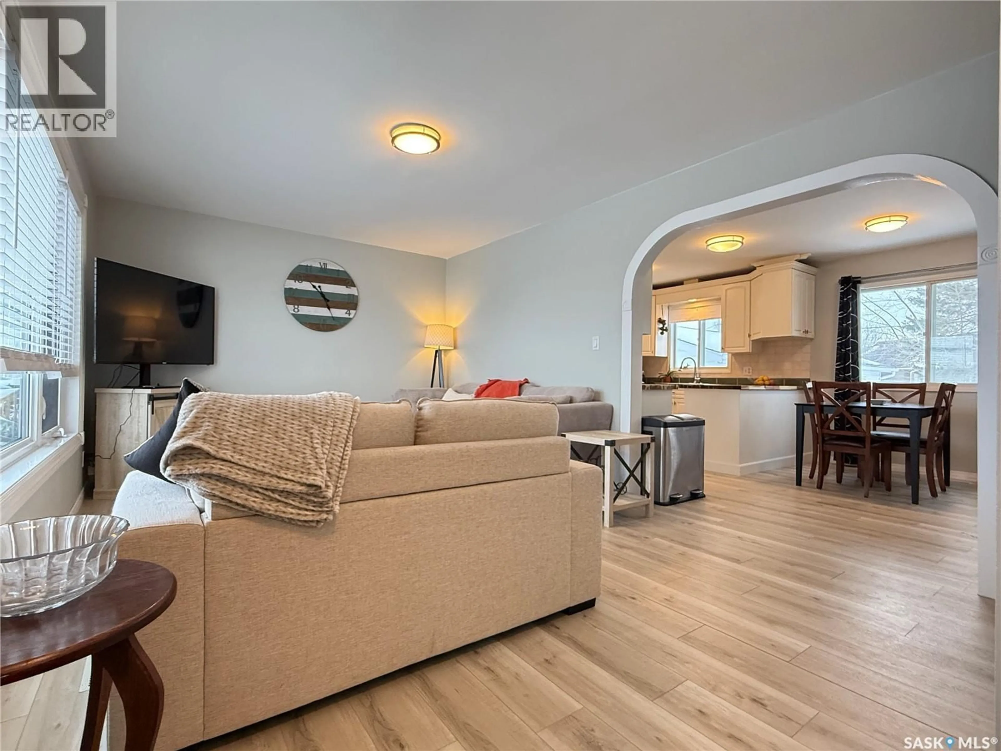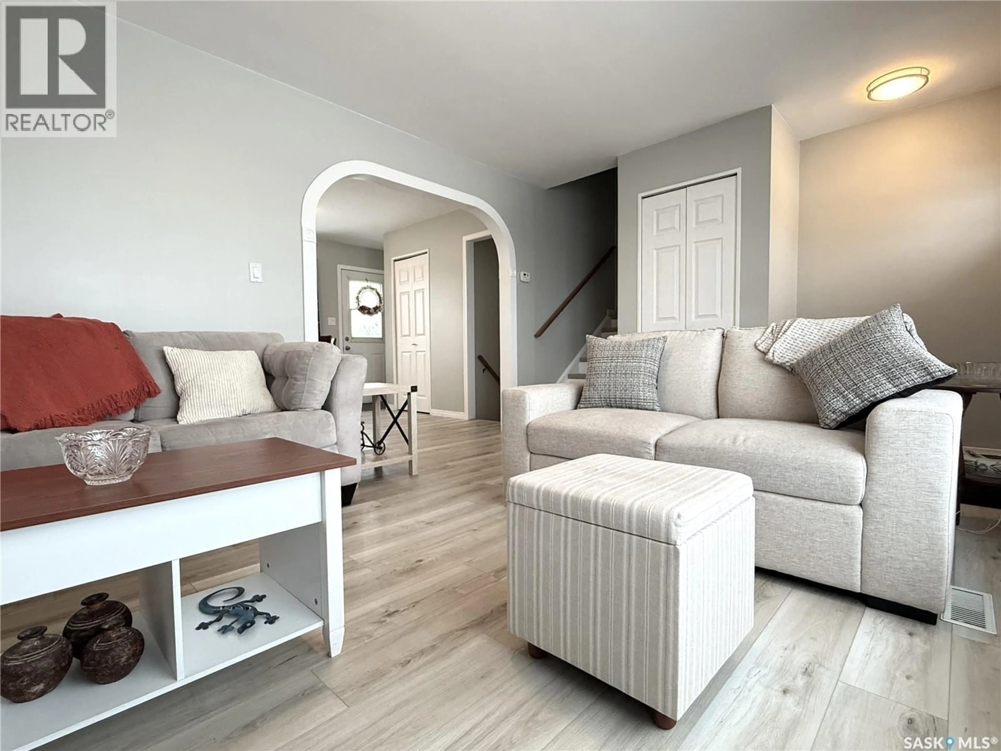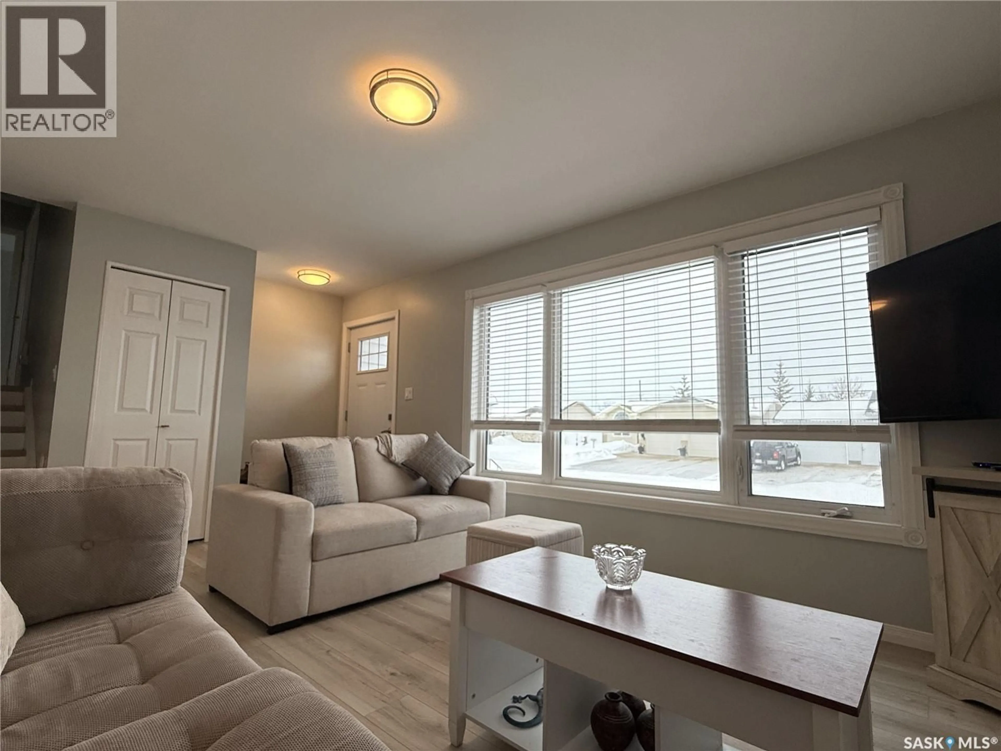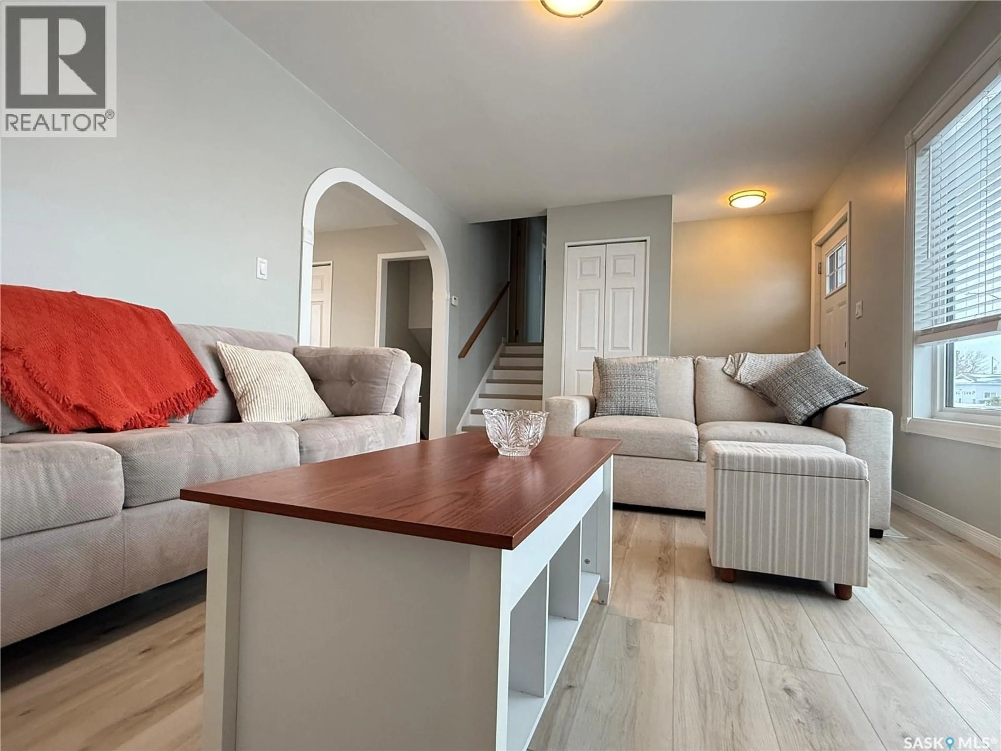11 QUEBEC DRIVE, Melville, Saskatchewan S0A2P0
Contact us about this property
Highlights
Estimated valueThis is the price Wahi expects this property to sell for.
The calculation is powered by our Instant Home Value Estimate, which uses current market and property price trends to estimate your home’s value with a 90% accuracy rate.Not available
Price/Sqft$260/sqft
Monthly cost
Open Calculator
Description
Welcome to 11 Quebec Drive in Melville, SK……Sometimes circumstances change—but the result is a home that’s been thoughtfully updated and ready for its next chapter. Since purchasing the home, the current owners have put their own stamp on the space, and it shows. The main floor, stairs, and upper hallway now feature new luxury vinyl plank flooring, giving the home a fresh, cohesive feel. The kitchen really pops with new butcher block countertops, updated hardware, a new stove, and a new microwave rangehood—simple changes that make a big difference. LED lighting has been updated on both the main and second floors, the ceiling has been professionally refinished, and the upper-level bathroom received a new vanity and a clean, modern refresh. Downstairs, you’ll find a newly added bedroom in the basement—and it’s a great size, complete with a walk-in closet. Basement windows have been replaced, along with the front door, adding both comfort and peace of mind. Location-wise, this one still checks all the boxes. Kids can walk to school, the pool and ball diamonds are just minutes away, and groceries and gas are close at hand. The split-level layout offers multiple living spaces, a cozy family room with a natural gas fireplace, central air conditioning for warm summer days, and a second bathroom conveniently located near the lower-level living area. Step outside to a fully fenced yard with mature trees, a patio for relaxing or entertaining, and an oversized heated single garage—no winter scraping required. And here’s the part worth emphasizing: don’t let the square footage fool you. With nearly 2,000 sq ft of living space across multiple levels, this home feels spacious, functional, and incredibly livable. It’s move-in ready, and with the sellers relocating, a quick possession is available. (id:39198)
Property Details
Interior
Features
Basement Floor
Dining nook
11.5 x 8.5Laundry room
11.8 x 10.4Family room
19 x 10.11Bedroom
11.1 x 7.4Property History
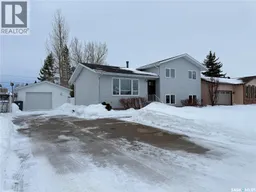 43
43
