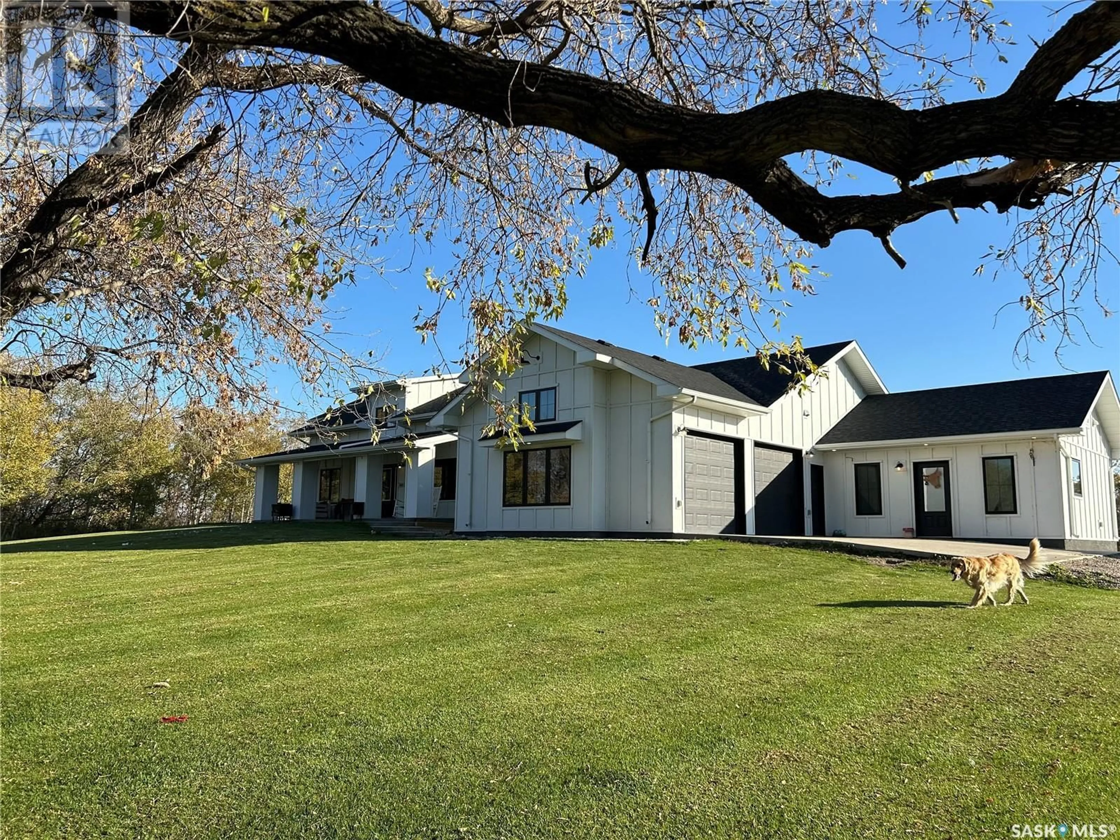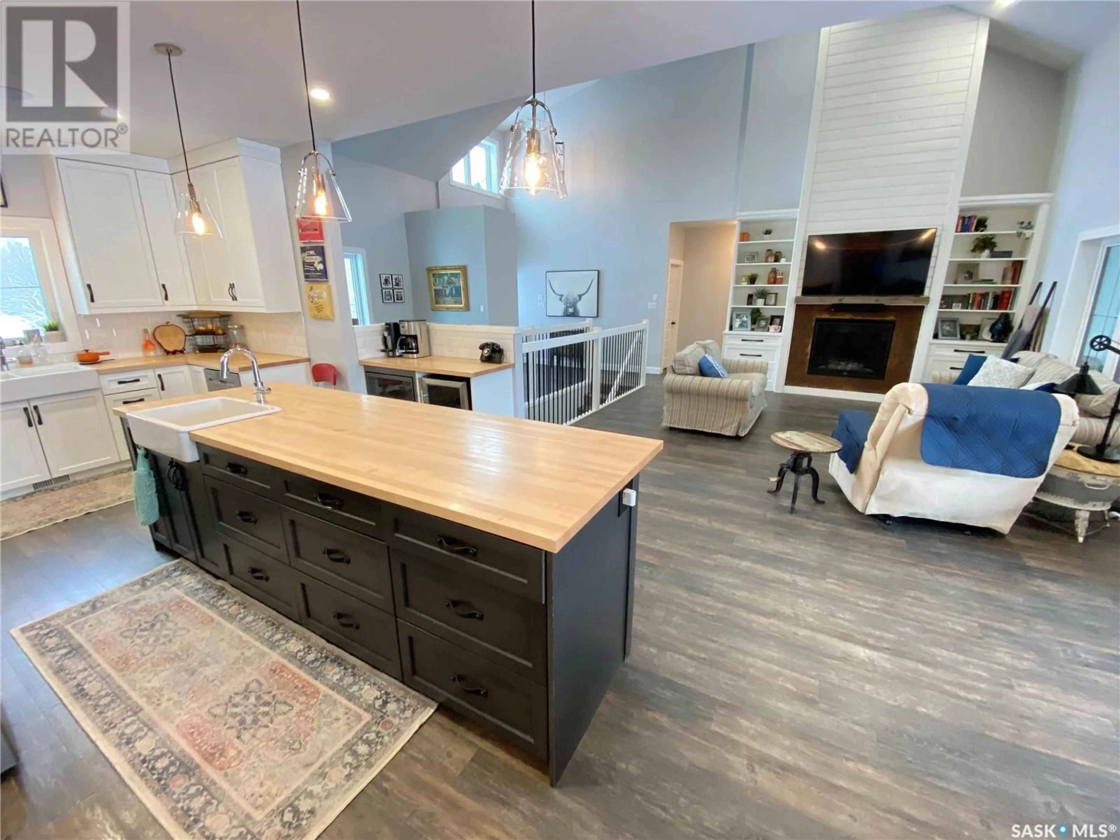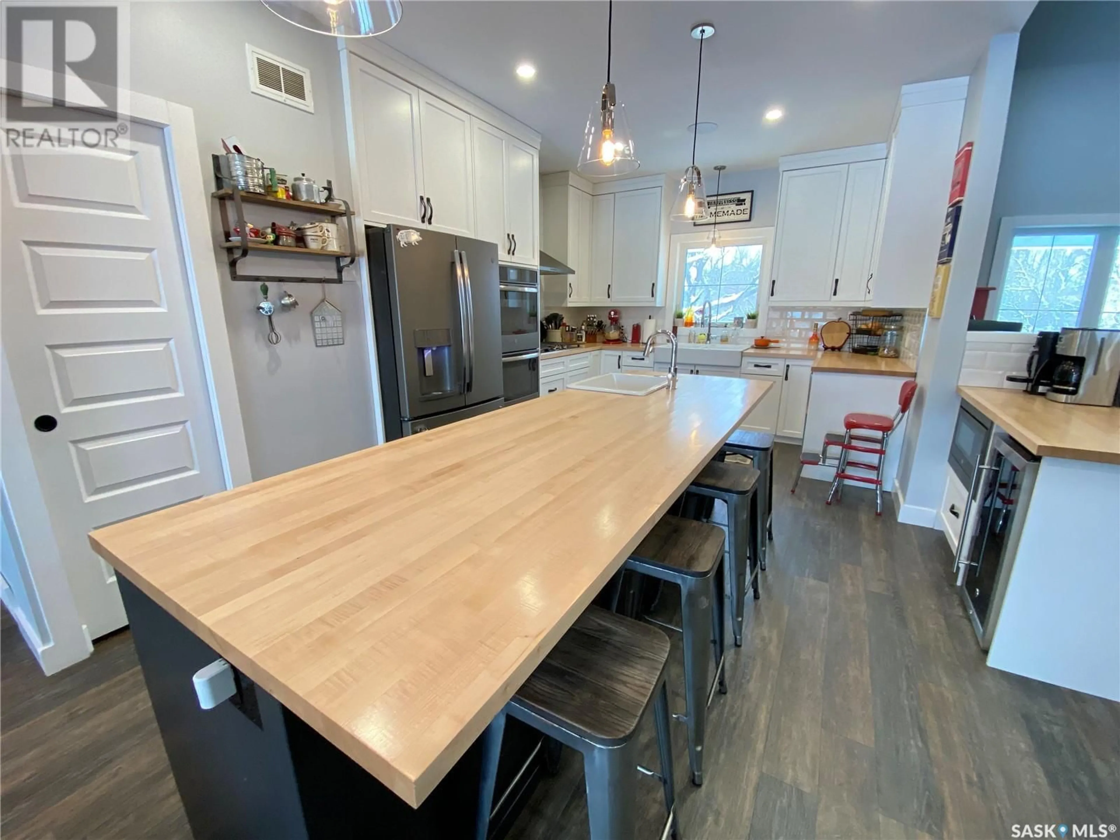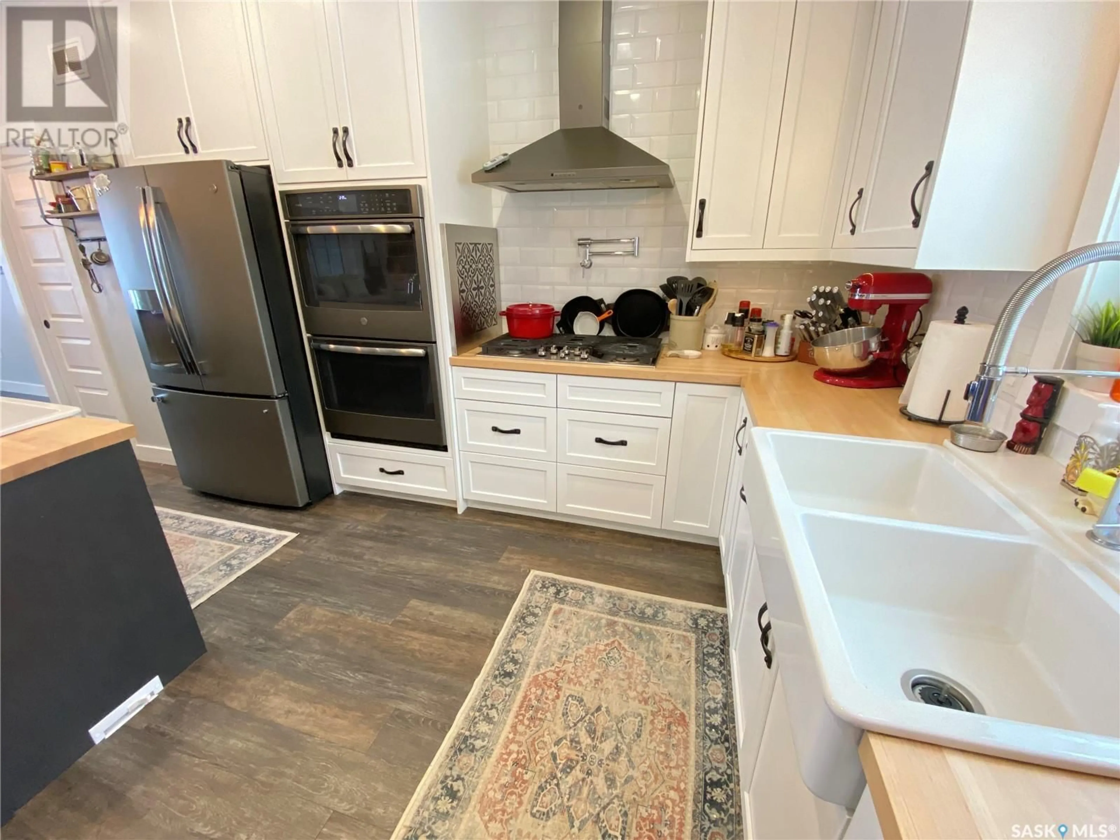DM Acreage, Cana Rm No. 214, Saskatchewan S3N3G2
Contact us about this property
Highlights
Estimated ValueThis is the price Wahi expects this property to sell for.
The calculation is powered by our Instant Home Value Estimate, which uses current market and property price trends to estimate your home’s value with a 90% accuracy rate.Not available
Price/Sqft$359/sqft
Est. Mortgage$4,677/mo
Tax Amount ()-
Days On Market11 days
Description
Looking for an exquisite country living with a full quarter of land has arrived for your family. This upscale property features over 3000 sq ft on the main floor with an additional 2590 sq ft in this ICF basement to develop should you need more space. This 2018 build contains an in-law suite with a separate kitchen, living room, ensuite 4 piece bath and master bedroom. The main part of the home contains your 4 massive bedrooms with each containing their own bathroom space. The mud room off the heated garage features a walkthrough butler’s pantry into your gorgeous open concept area. The kitchen contains custom maple countertops, gas stove, double oven, and huge sit-up island with extra wash sink. Vaulted ceilings in the living room space with gas fireplace. Dining area provides loads of space and also has access to your enclosed sunroom area. This home has it all for you, from underground sprinklers to forced air and boiler in floor heat in the basement and garage. Outside a stamped concrete covered area to enjoy the wildlife views of your land. Barn on the property for extra storage or to house some animals. Inquire today about this amazing property! Only 18km from Yorkton, 1mile east of Otthon. (id:39198)
Property Details
Interior
Features
Main level Floor
Primary Bedroom
14'5 x 16'5pc Ensuite bath
8'2 x 13'5Bedroom
13'6 x 11'63pc Ensuite bath
4'7 x 6'Property History
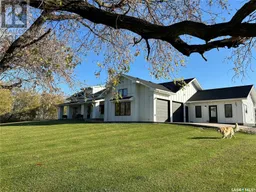 50
50
