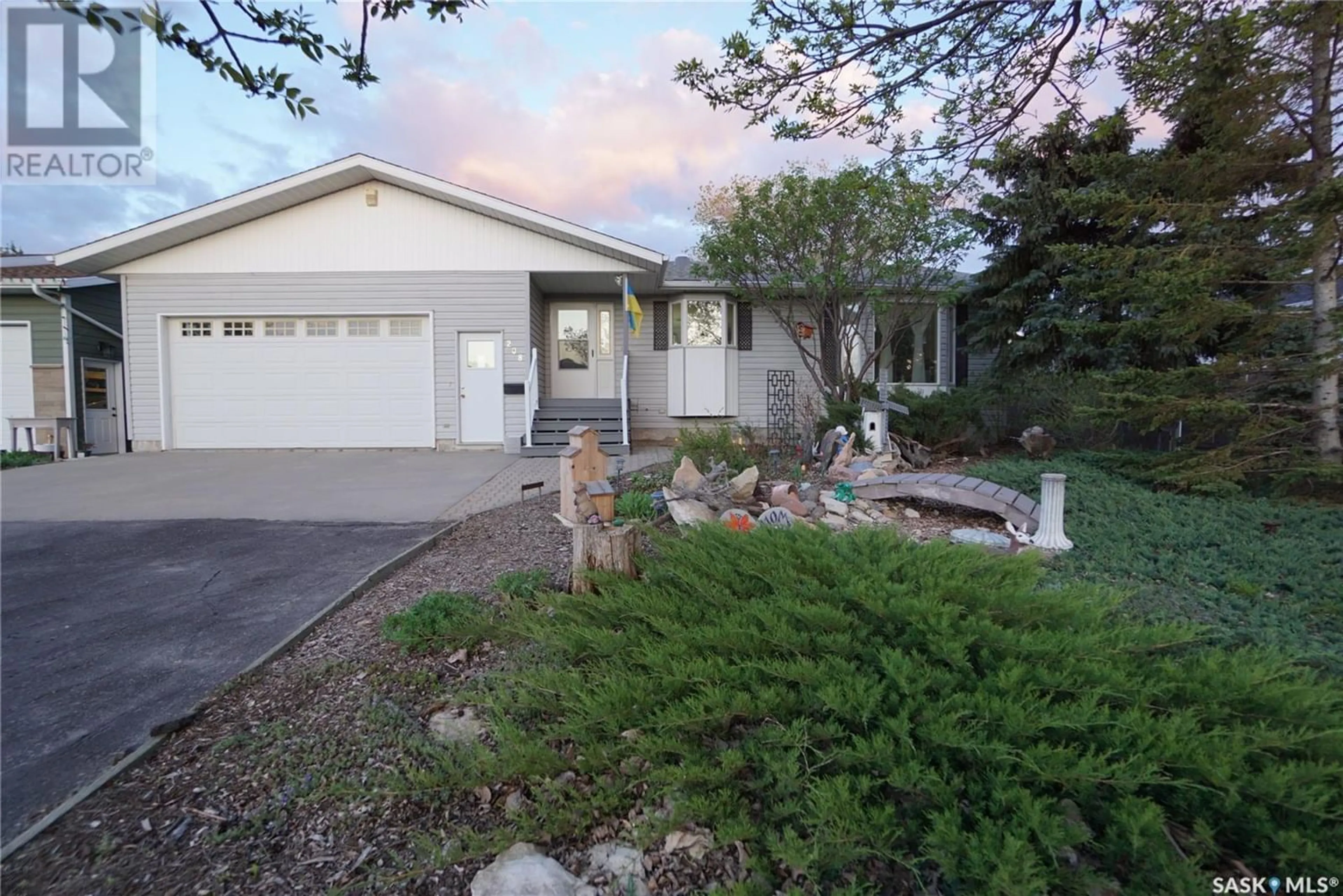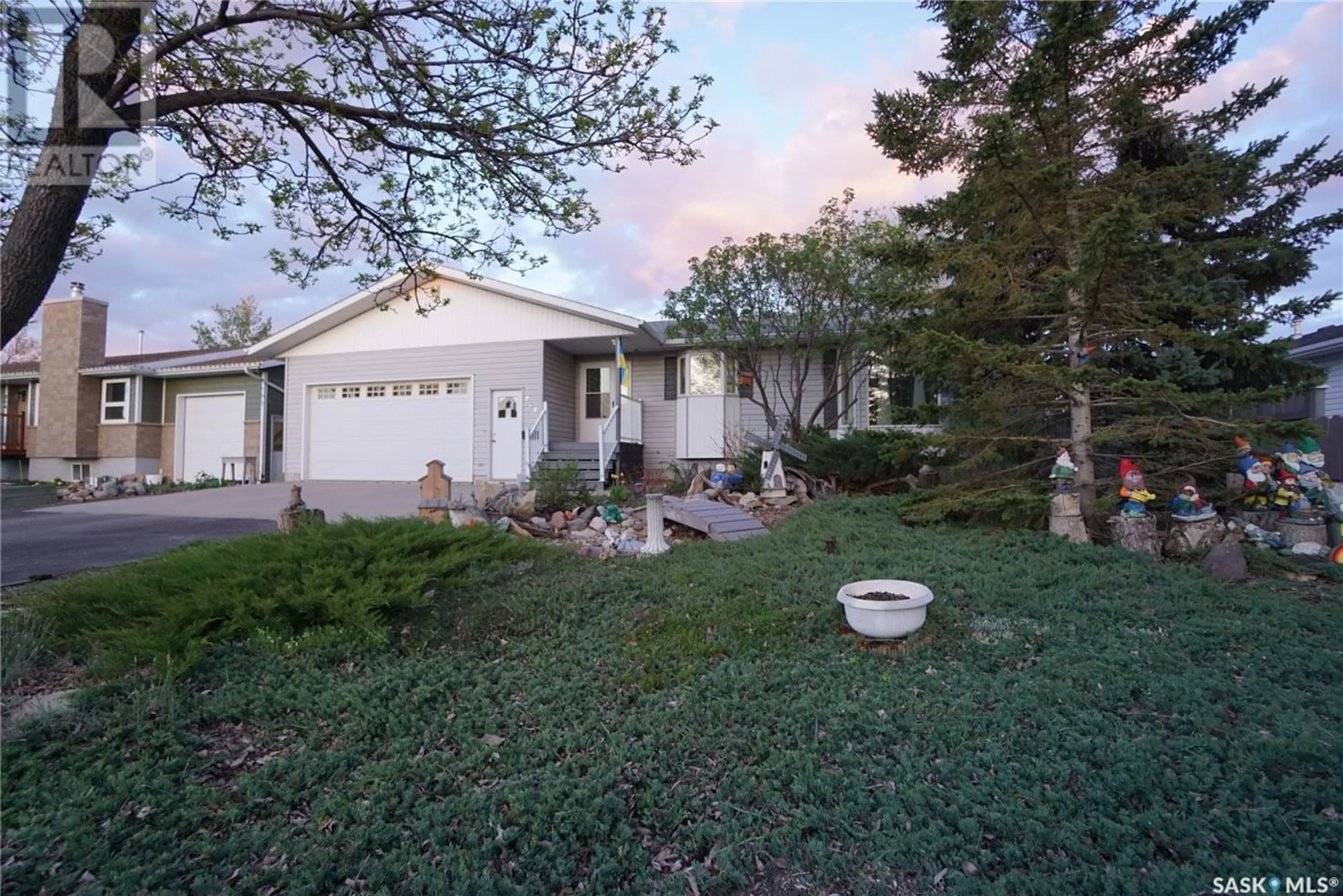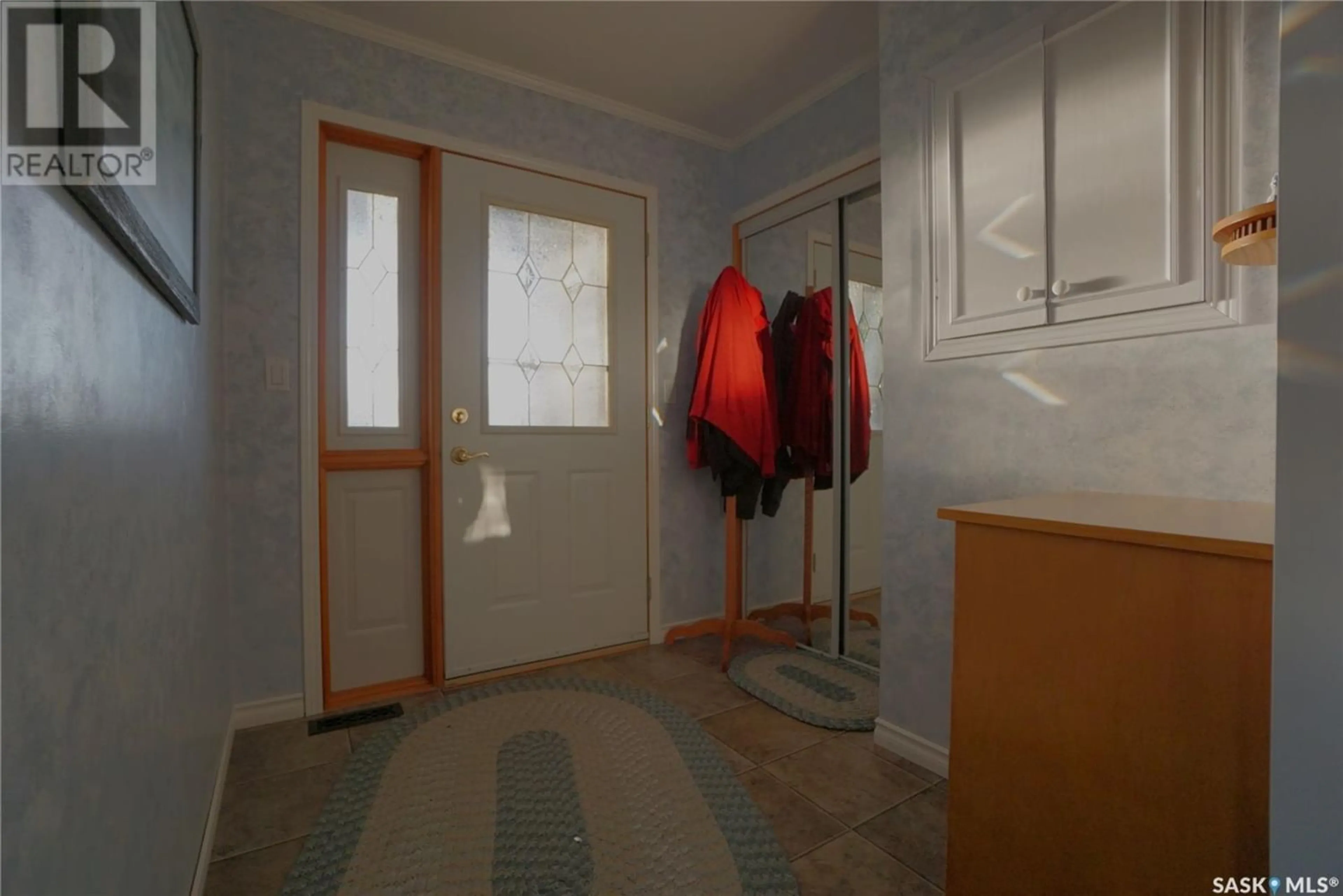208 Queen STREET, Milestone, Saskatchewan S0G3L0
Contact us about this property
Highlights
Estimated ValueThis is the price Wahi expects this property to sell for.
The calculation is powered by our Instant Home Value Estimate, which uses current market and property price trends to estimate your home’s value with a 90% accuracy rate.Not available
Price/Sqft$258/sqft
Days On Market61 days
Est. Mortgage$1,610/mth
Tax Amount ()-
Description
Welcome to 208 Queen St, located in the thriving town of Milestone. This 5 bed, 3 bath bungalow offers 1450sq ft of living space, plus an awesome 16x24 heated workshop that is attached to the house and double car garage. This home was custom designed with flow, functionality and storage in mind. The main floor offers a Texas sized living room and kitchen/dining room that is sure to please with tons of built-in cabinetry. Off the kitchen is a long laundry room that leads to the back door as well as a handy 3 piece bath. The large primary main floor bedroom offers an abundance of space. Another bedroom and 4pc bath complete the main floor. Down stairs you'll find the fully finished basement with a large rec room, 3 more bedrooms, a 3 pc bath and utility/storage room. The attached double car garage is insulated and connect to the heated workshop. The back yard offers lots of space for play and entertaining. This home is a must see. Schedule your showing today! (id:39198)
Property Details
Interior
Features
Basement Floor
Other
20 ft ,8 in x 16 ft ,11 inBedroom
16 ft ,11 in x 12 ft ,1 in3pc Bathroom
Bedroom
9 ft x 12 ft ,10 inProperty History
 50
50


